Idées déco de WC et toilettes avec WC à poser et un plan de toilette en quartz
Trier par :
Budget
Trier par:Populaires du jour
161 - 180 sur 434 photos
1 sur 3
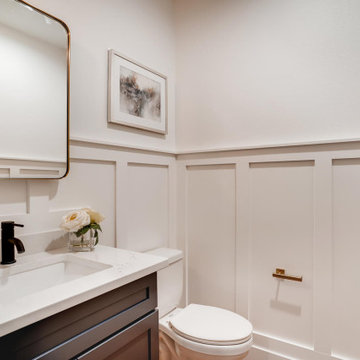
Réalisation d'un WC et toilettes tradition avec un placard à porte shaker, des portes de placard grises, WC à poser, un mur blanc, un lavabo encastré, un plan de toilette en quartz et meuble-lavabo encastré.
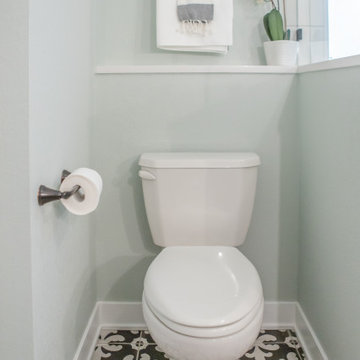
Idée de décoration pour un WC et toilettes champêtre de taille moyenne avec un placard à porte shaker, des portes de placard bleues, WC à poser, carreaux de ciment au sol, un lavabo encastré, un plan de toilette en quartz, un sol gris, un plan de toilette blanc et meuble-lavabo encastré.
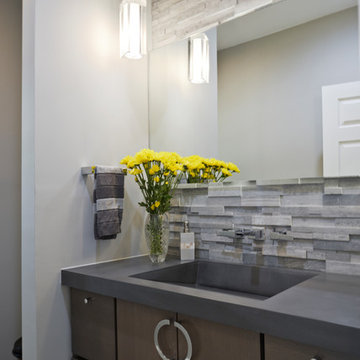
Side Addition to Oak Hill Home
After living in their Oak Hill home for several years, they decided that they needed a larger, multi-functional laundry room, a side entrance and mudroom that suited their busy lifestyles.
A small powder room was a closet placed in the middle of the kitchen, while a tight laundry closet space overflowed into the kitchen.
After meeting with Michael Nash Custom Kitchens, plans were drawn for a side addition to the right elevation of the home. This modification filled in an open space at end of driveway which helped boost the front elevation of this home.
Covering it with matching brick facade made it appear as a seamless addition.
The side entrance allows kids easy access to mudroom, for hang clothes in new lockers and storing used clothes in new large laundry room. This new state of the art, 10 feet by 12 feet laundry room is wrapped up with upscale cabinetry and a quartzite counter top.
The garage entrance door was relocated into the new mudroom, with a large side closet allowing the old doorway to become a pantry for the kitchen, while the old powder room was converted into a walk-in pantry.
A new adjacent powder room covered in plank looking porcelain tile was furnished with embedded black toilet tanks. A wall mounted custom vanity covered with stunning one-piece concrete and sink top and inlay mirror in stone covered black wall with gorgeous surround lighting. Smart use of intense and bold color tones, help improve this amazing side addition.
Dark grey built-in lockers complementing slate finished in place stone floors created a continuous floor place with the adjacent kitchen flooring.
Now this family are getting to enjoy every bit of the added space which makes life easier for all.
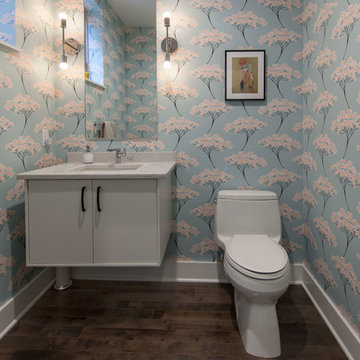
Rob Schwerdt
Inspiration pour un petit WC et toilettes traditionnel avec un placard à porte plane, des portes de placard blanches, WC à poser, un mur bleu, un sol en bois brun, un lavabo encastré, un plan de toilette en quartz et un plan de toilette blanc.
Inspiration pour un petit WC et toilettes traditionnel avec un placard à porte plane, des portes de placard blanches, WC à poser, un mur bleu, un sol en bois brun, un lavabo encastré, un plan de toilette en quartz et un plan de toilette blanc.
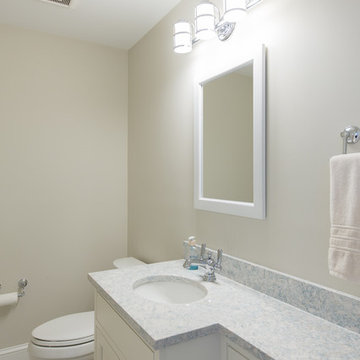
Matt Francis Photos
Aménagement d'un petit WC et toilettes bord de mer avec un placard à porte affleurante, des portes de placard blanches, WC à poser, un mur gris, un lavabo encastré, un plan de toilette en quartz, un sol gris et un plan de toilette gris.
Aménagement d'un petit WC et toilettes bord de mer avec un placard à porte affleurante, des portes de placard blanches, WC à poser, un mur gris, un lavabo encastré, un plan de toilette en quartz, un sol gris et un plan de toilette gris.
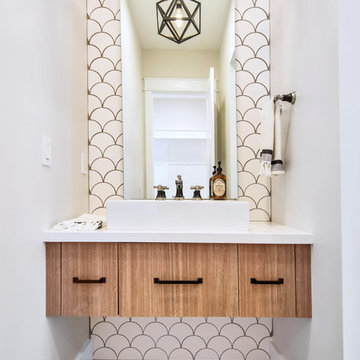
Idées déco pour un WC et toilettes craftsman de taille moyenne avec un placard à porte plane, des portes de placard marrons, WC à poser, un carrelage blanc, des carreaux de porcelaine, un sol en marbre, un plan de toilette en quartz, un sol gris et un plan de toilette blanc.
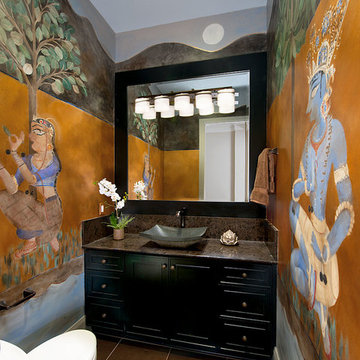
Craig Thompson Photography
Jennifer Rempel Art
Prosource Bridgeville cabinetry and countertop
Rossman Hensley Construction
Piatt Place Pittsburgh
Hubbarton Forge Lighting
Cambria Stone counter top
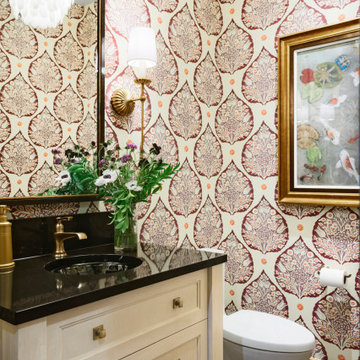
Beautiful powder bathroom with exquisite wallpaper
Cette photo montre un petit WC et toilettes montagne avec un placard avec porte à panneau surélevé, des portes de placard beiges, WC à poser, un mur multicolore, un sol en bois brun, un lavabo encastré, un plan de toilette en quartz, un sol marron, un plan de toilette noir, meuble-lavabo sur pied et du papier peint.
Cette photo montre un petit WC et toilettes montagne avec un placard avec porte à panneau surélevé, des portes de placard beiges, WC à poser, un mur multicolore, un sol en bois brun, un lavabo encastré, un plan de toilette en quartz, un sol marron, un plan de toilette noir, meuble-lavabo sur pied et du papier peint.

Seabrook features miles of shoreline just 30 minutes from downtown Houston. Our clients found the perfect home located on a canal with bay access, but it was a bit dated. Freshening up a home isn’t just paint and furniture, though. By knocking down some walls in the main living area, an open floor plan brightened the space and made it ideal for hosting family and guests. Our advice is to always add in pops of color, so we did just with brass. The barstools, light fixtures, and cabinet hardware compliment the airy, white kitchen. The living room’s 5 ft wide chandelier pops against the accent wall (not that it wasn’t stunning on its own, though). The brass theme flows into the laundry room with built-in dog kennels for the client’s additional family members.
We love how bright and airy this bayside home turned out!
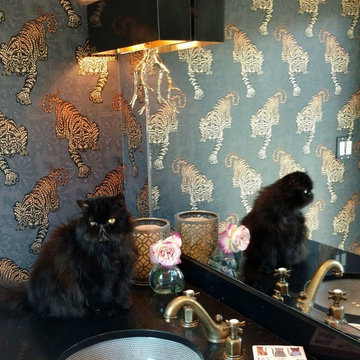
Exemple d'un petit WC et toilettes chic avec un placard à porte shaker, des portes de placard blanches, WC à poser, un sol en marbre, un lavabo encastré et un plan de toilette en quartz.
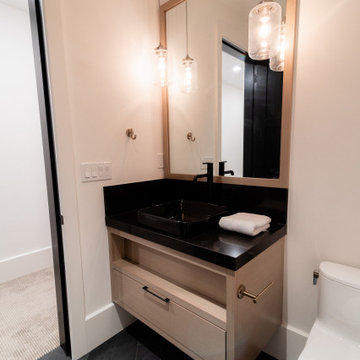
Cette photo montre un petit WC et toilettes tendance avec un placard à porte plane, des portes de placard beiges, WC à poser, un mur blanc, un sol en ardoise, une vasque, un plan de toilette en quartz, un sol noir, un plan de toilette noir et meuble-lavabo suspendu.
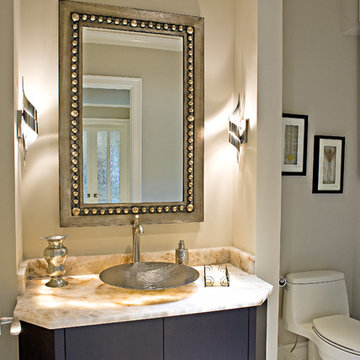
Daisy Pieraldi Photography
Réalisation d'un WC et toilettes design de taille moyenne avec un placard à porte plane, des portes de placard marrons, WC à poser, un carrelage beige, un mur beige, un sol en marbre, une vasque, un plan de toilette en quartz et un sol beige.
Réalisation d'un WC et toilettes design de taille moyenne avec un placard à porte plane, des portes de placard marrons, WC à poser, un carrelage beige, un mur beige, un sol en marbre, une vasque, un plan de toilette en quartz et un sol beige.
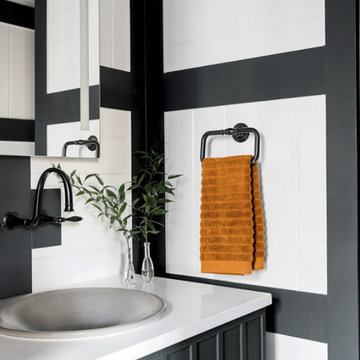
A fresh take on shiplap and wood paneling in the dazzling powder room shows how having fun with architectural details can make a space come to life.
Cette photo montre un petit WC et toilettes moderne avec un placard avec porte à panneau surélevé, des portes de placard noires, WC à poser, un mur blanc, parquet en bambou, un lavabo posé, un plan de toilette en quartz, un sol marron et un plan de toilette blanc.
Cette photo montre un petit WC et toilettes moderne avec un placard avec porte à panneau surélevé, des portes de placard noires, WC à poser, un mur blanc, parquet en bambou, un lavabo posé, un plan de toilette en quartz, un sol marron et un plan de toilette blanc.
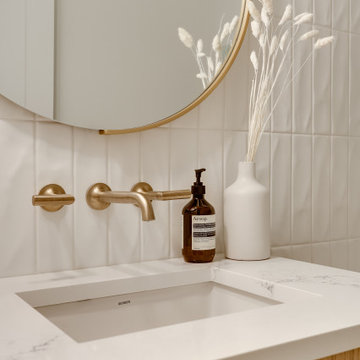
The powder room received a full makeover with all finishings replace to create a warm and peaceful feeling.
Inspiration pour un WC et toilettes nordique en bois brun de taille moyenne avec un placard à porte plane, WC à poser, un carrelage blanc, des carreaux de céramique, un mur blanc, un sol en bois brun, un lavabo encastré, un plan de toilette en quartz, un sol marron, un plan de toilette blanc et meuble-lavabo suspendu.
Inspiration pour un WC et toilettes nordique en bois brun de taille moyenne avec un placard à porte plane, WC à poser, un carrelage blanc, des carreaux de céramique, un mur blanc, un sol en bois brun, un lavabo encastré, un plan de toilette en quartz, un sol marron, un plan de toilette blanc et meuble-lavabo suspendu.

Matching powder room to the kitchen's minimalist style!
Cette photo montre un petit WC et toilettes scandinave en bois clair avec un placard à porte plane, WC à poser, un mur blanc, un sol en carrelage de porcelaine, une vasque, un plan de toilette en quartz, un sol gris, un plan de toilette gris et meuble-lavabo suspendu.
Cette photo montre un petit WC et toilettes scandinave en bois clair avec un placard à porte plane, WC à poser, un mur blanc, un sol en carrelage de porcelaine, une vasque, un plan de toilette en quartz, un sol gris, un plan de toilette gris et meuble-lavabo suspendu.
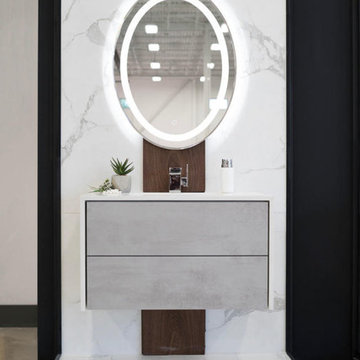
A unique and pretty texture highlight to living. A perfect combination of Calacatta high gloss polished tile and Handcrafted natural hard walnut.
Our Bella Powder room brings unique and gorgeous textures to your home. With handcrafted natural hard walnut wood it incorporates natural elements, essentially giving the room a relaxing feel. The Calacatta tiles create depth with a sleek and modern effect. The LED vanity mirror enhances the beauty of the wood and tiles. The push-open drawers create the ultimate minimalist design. This powder room perfectly ties in a rustic yet modern look. The Bella room is great for unwanted storage in your main washroom as well as any makeup or personal belongings. Our price for the Bella powder room package is only $4888.00 (plus applicable taxes).
Floor tile: Brown, 12 x 24 “, Calacatta high gloss polished
Wall tile: Brown, 24 x 48″, Big slab Calacatta high gloss
Wall Material: 1 x 9 “, Handcrafted natural hard walnut
Vanity cabinet: White, Both side stone waterfall counter top, push open drawer
Vanity top: Floating design
Sink: White, 18″
Faucets: Chrome, Glossy chrome finish
Mirror: 24 x 32″, UL certified LED panel with touch switch
Wall paint: Grey-Blue, Benjamin Moore
Toilet: White, American Standard with dual flush
Lighting: Energy green pots
Terms and conditions for powder rooms:
Price for the powder room package is for a maximum of 30 sq ft. Additional costs will apply for a larger room. Vanity wall tiles are within 4-5 feet. Tile back splash only behind mirror vanity. We will not change plumbing or redesign
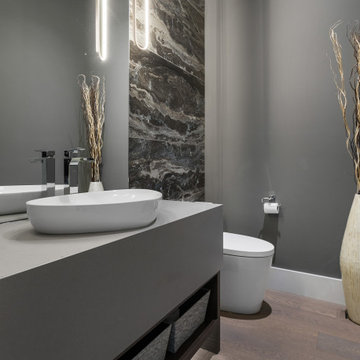
WE LOVE TO DO UP THE POWDER ROOM, THIS IS ALWAYS A FUN SPACE TO PLAY WITH, AND IN THIS DESIGN WE WENT MOODY AND MODER. ADDING THE DARK TILES BEHIND THE TOILET, AND PAIRING THAT WITH THE DARK PENDANT LIGHT, AND THE THICKER EDGE DETAIL ON THE VANITY CREATES A SPACE THAT IS EASILY MAINTAINED AND ALSO BEAUTIFUL FOR YEARS TO COME!
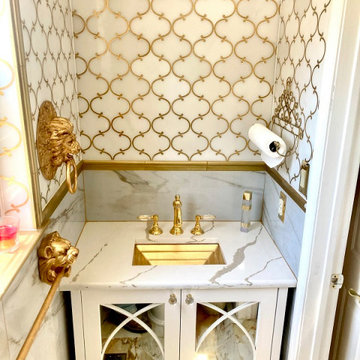
Interior remodeling Services by Nova Surfaces LLC
Cette photo montre un petit WC et toilettes avec WC à poser, du carrelage en marbre, un sol en carrelage de porcelaine, un lavabo encastré et un plan de toilette en quartz.
Cette photo montre un petit WC et toilettes avec WC à poser, du carrelage en marbre, un sol en carrelage de porcelaine, un lavabo encastré et un plan de toilette en quartz.
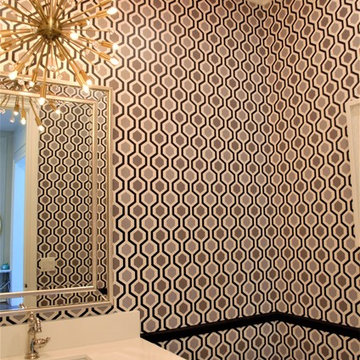
Combination of black,grey and white geometric wallpaper adorns the walls while the orange ceiling draws your eyes up in this main floor powder room. Sparkling gold sputnik chandelier and black vanity completes this beautiful powder room.
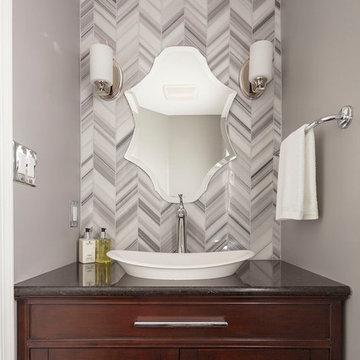
Photographer: Berkay Demirkan
Exemple d'un petit WC et toilettes chic en bois foncé avec un placard à porte shaker, WC à poser, un carrelage gris, des carreaux de porcelaine, un mur gris, un sol en carrelage de porcelaine, une vasque, un plan de toilette en quartz et un sol gris.
Exemple d'un petit WC et toilettes chic en bois foncé avec un placard à porte shaker, WC à poser, un carrelage gris, des carreaux de porcelaine, un mur gris, un sol en carrelage de porcelaine, une vasque, un plan de toilette en quartz et un sol gris.
Idées déco de WC et toilettes avec WC à poser et un plan de toilette en quartz
9