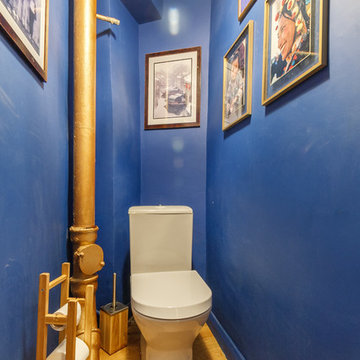Idées déco de WC et toilettes avec WC à poser et un sol en bois brun
Trier par :
Budget
Trier par:Populaires du jour
81 - 100 sur 1 211 photos
1 sur 3
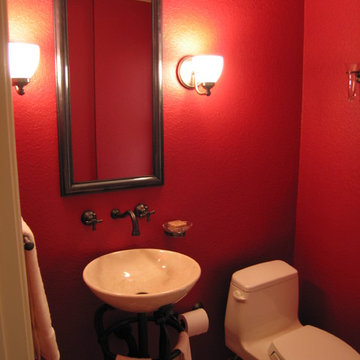
Red Powder Room WIth Iron Sink Base
Réalisation d'un petit WC et toilettes tradition avec un lavabo de ferme, WC à poser, un mur rouge et un sol en bois brun.
Réalisation d'un petit WC et toilettes tradition avec un lavabo de ferme, WC à poser, un mur rouge et un sol en bois brun.
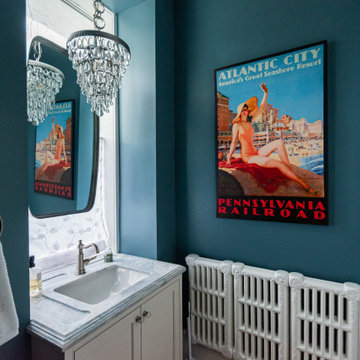
After removing a structural support beam in the center of this colonial home's kitchen Gardner/Fox designed and built an open, updated space with plenty of room for friends and family. The new design includes ample storage and counter space, as well as a coffee station and work desk. The renovation also included the installation of a new bar and updated powder room.

Adrienne Bizzarri
Réalisation d'un très grand WC et toilettes marin en bois brun avec un placard avec porte à panneau surélevé, WC à poser, un carrelage multicolore, mosaïque, un mur blanc, un sol en bois brun, un lavabo encastré, un plan de toilette en quartz modifié, un sol beige et un plan de toilette blanc.
Réalisation d'un très grand WC et toilettes marin en bois brun avec un placard avec porte à panneau surélevé, WC à poser, un carrelage multicolore, mosaïque, un mur blanc, un sol en bois brun, un lavabo encastré, un plan de toilette en quartz modifié, un sol beige et un plan de toilette blanc.

Réalisation d'un petit WC et toilettes tradition avec des portes de placard beiges, WC à poser, un mur beige, un sol en bois brun, un lavabo encastré, un plan de toilette en quartz modifié, un plan de toilette gris, un placard avec porte à panneau encastré et un sol marron.
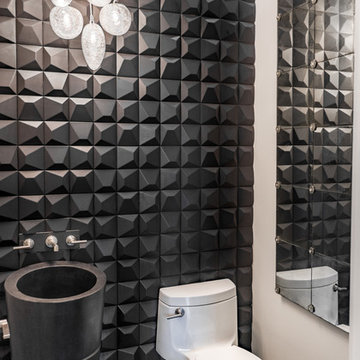
Idée de décoration pour un petit WC et toilettes design avec WC à poser, un carrelage noir, un sol en bois brun, un lavabo de ferme et un sol marron.
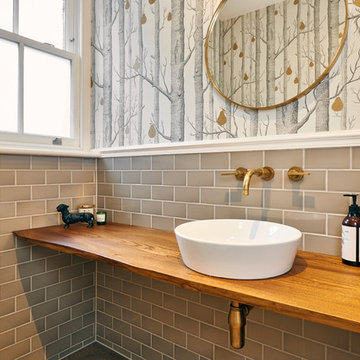
Marco J Fazio
Réalisation d'un grand WC et toilettes bohème en bois brun avec un placard sans porte, WC à poser, un carrelage gris, un carrelage métro, un mur gris, un sol en bois brun, un plan vasque et un plan de toilette en bois.
Réalisation d'un grand WC et toilettes bohème en bois brun avec un placard sans porte, WC à poser, un carrelage gris, un carrelage métro, un mur gris, un sol en bois brun, un plan vasque et un plan de toilette en bois.
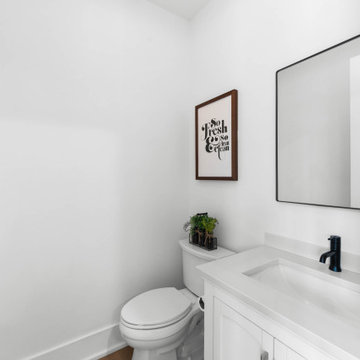
The powder room of The Durham Modern Farmhouse. View THD-1053: https://www.thehousedesigners.com/plan/1053/
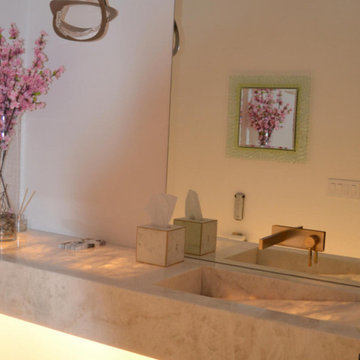
Powder room with a cut-sink translucent onyx vanity.
Idée de décoration pour un WC et toilettes minimaliste de taille moyenne avec WC à poser, un carrelage blanc, un mur blanc, un sol en bois brun, un lavabo intégré, un plan de toilette en onyx, un sol marron, un plan de toilette jaune et meuble-lavabo suspendu.
Idée de décoration pour un WC et toilettes minimaliste de taille moyenne avec WC à poser, un carrelage blanc, un mur blanc, un sol en bois brun, un lavabo intégré, un plan de toilette en onyx, un sol marron, un plan de toilette jaune et meuble-lavabo suspendu.
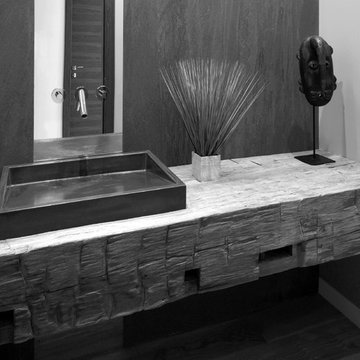
Powder Room includes heavy timber barnwood vanity, porcelain wall, and mirror-mounted faucet - Architect: HAUS | Architecture For Modern Lifestyles with Joe Trojanowski Architect PC - General Contractor: Illinois Designers & Builders - Photography: HAUS
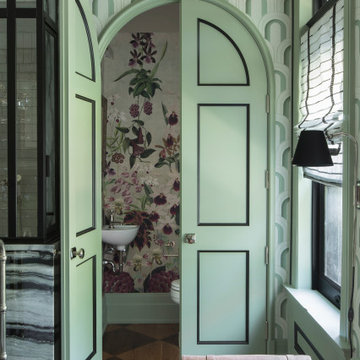
Cette image montre un petit WC et toilettes bohème avec un placard en trompe-l'oeil, des portes de placard blanches, WC à poser, un mur vert, un sol en bois brun, un plan vasque, un sol marron, un plan de toilette multicolore, meuble-lavabo encastré et du papier peint.
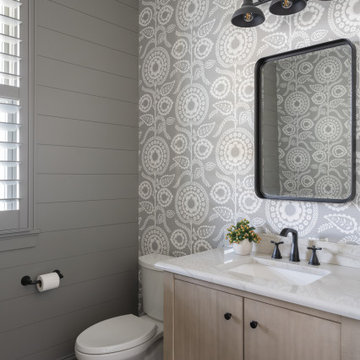
Our Carmel design-build studio planned a beautiful open-concept layout for this home with a lovely kitchen, adjoining dining area, and a spacious and comfortable living space. We chose a classic blue and white palette in the kitchen, used high-quality appliances, and added plenty of storage spaces to make it a functional, hardworking kitchen. In the adjoining dining area, we added a round table with elegant chairs. The spacious living room comes alive with comfortable furniture and furnishings with fun patterns and textures. A stunning fireplace clad in a natural stone finish creates visual interest. In the powder room, we chose a lovely gray printed wallpaper, which adds a hint of elegance in an otherwise neutral but charming space.
---
Project completed by Wendy Langston's Everything Home interior design firm, which serves Carmel, Zionsville, Fishers, Westfield, Noblesville, and Indianapolis.
For more about Everything Home, see here: https://everythinghomedesigns.com/
To learn more about this project, see here:
https://everythinghomedesigns.com/portfolio/modern-home-at-holliday-farms
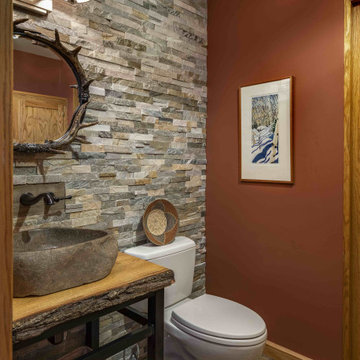
Project designed by Franconia interior designer Randy Trainor. She also serves the New Hampshire Ski Country, Lake Regions and Coast, including Lincoln, North Conway, and Bartlett.
For more about Randy Trainor, click here: https://crtinteriors.com/
To learn more about this project, click here: https://crtinteriors.com/loon-mountain-ski-house/
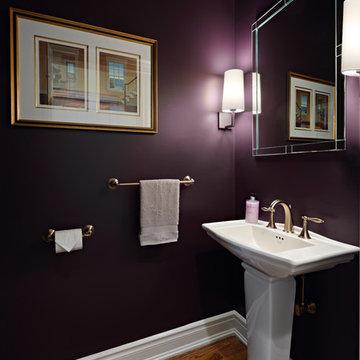
Réalisation d'un petit WC et toilettes tradition avec WC à poser, un mur violet, un sol en bois brun, un lavabo de ferme et un sol marron.
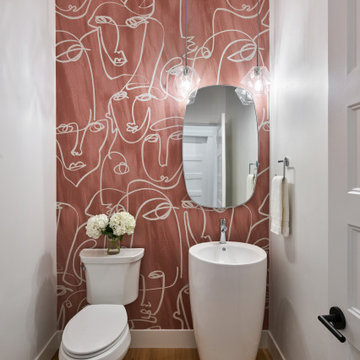
Fun guest bath with statement wallpaper and unique sink basin.
Aménagement d'un WC et toilettes classique de taille moyenne avec WC à poser, un mur blanc, un sol en bois brun, un lavabo de ferme, un sol marron et un plafond voûté.
Aménagement d'un WC et toilettes classique de taille moyenne avec WC à poser, un mur blanc, un sol en bois brun, un lavabo de ferme, un sol marron et un plafond voûté.
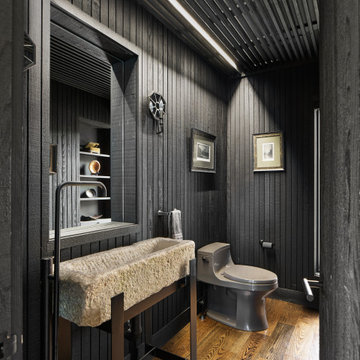
Inspiration pour un WC et toilettes rustique avec des portes de placard grises, WC à poser, un plan de toilette en calcaire, meuble-lavabo sur pied, un mur noir, un sol en bois brun, un plan vasque, un sol marron et du lambris.
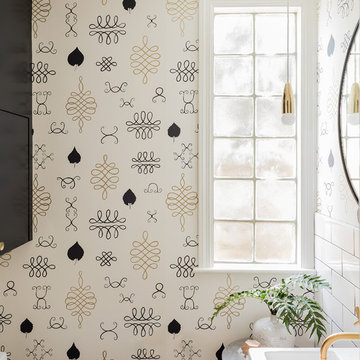
Michael J. Lee
Idées déco pour un petit WC et toilettes classique avec des portes de placard grises, WC à poser, un carrelage blanc, des carreaux de céramique, un mur blanc, un sol en bois brun et un lavabo suspendu.
Idées déco pour un petit WC et toilettes classique avec des portes de placard grises, WC à poser, un carrelage blanc, des carreaux de céramique, un mur blanc, un sol en bois brun et un lavabo suspendu.
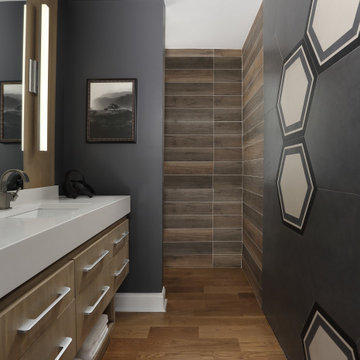
Cette photo montre un WC et toilettes moderne en bois clair de taille moyenne avec un placard à porte plane, WC à poser, un carrelage gris, des carreaux de porcelaine, un mur gris, un sol en bois brun, un lavabo posé, un plan de toilette en quartz modifié et un plan de toilette blanc.
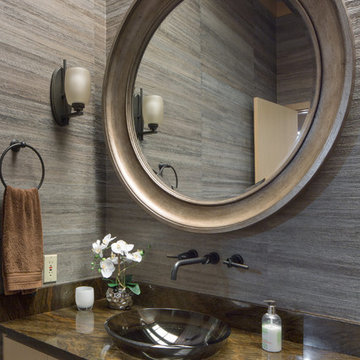
Our clients’ beautiful island home has a deep relationship to nature. Every room in the house is oriented toward the Lake Washington. My favorite part of the design process was seeking to create a seamless feel between indoors and out. We chose a neutral and monochromatic palette, so as to not deflect from the beauty outside.
Also the interior living spaces being anchored by two massive stone fireplaces - that we decided to preserve - we incorporated both rustic and modern elements in unexpected ways that worked seamlessly. We combined unpretentious, luxurious minimalism with woodsy touches resulting in sophisticated and livable interiors.
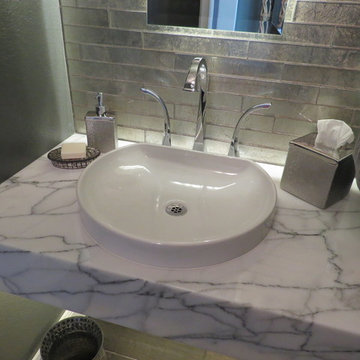
Cette photo montre un petit WC et toilettes tendance avec un mur gris, un sol en bois brun, un sol marron, un placard sans porte, WC à poser, un carrelage gris, un carrelage en pâte de verre, une vasque et un plan de toilette en marbre.
Idées déco de WC et toilettes avec WC à poser et un sol en bois brun
5
