Idées déco de WC et toilettes avec WC à poser et un sol en bois brun
Trier par :
Budget
Trier par:Populaires du jour
121 - 140 sur 1 211 photos
1 sur 3
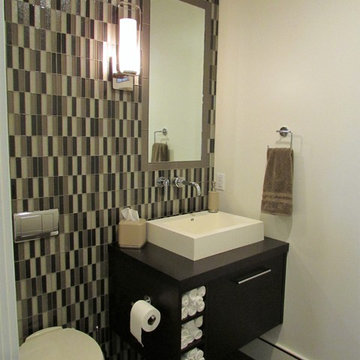
Aménagement d'un petit WC et toilettes contemporain en bois foncé avec un placard sans porte, WC à poser, un carrelage multicolore, mosaïque, un mur beige, un sol en bois brun, une vasque et un plan de toilette en bois.
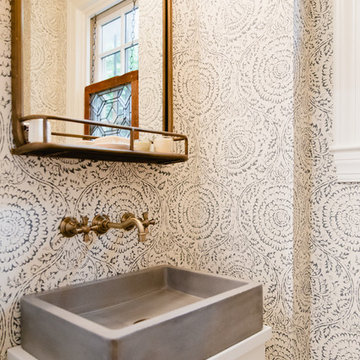
Cette photo montre un petit WC et toilettes chic avec un placard à porte plane, des portes de placard blanches, WC à poser, un mur bleu, un sol en bois brun, une vasque, un plan de toilette en bois, un sol marron et un plan de toilette blanc.

Michael Kaskel
Réalisation d'un petit WC et toilettes tradition avec un placard en trompe-l'oeil, des portes de placard grises, WC à poser, un carrelage multicolore, un carrelage en pâte de verre, un mur bleu, un sol en bois brun, un lavabo encastré, un plan de toilette en stratifié et un sol marron.
Réalisation d'un petit WC et toilettes tradition avec un placard en trompe-l'oeil, des portes de placard grises, WC à poser, un carrelage multicolore, un carrelage en pâte de verre, un mur bleu, un sol en bois brun, un lavabo encastré, un plan de toilette en stratifié et un sol marron.
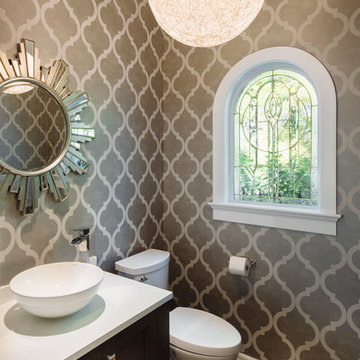
Inspiration pour un WC et toilettes traditionnel en bois foncé de taille moyenne avec une vasque, un plan de toilette en marbre, WC à poser, un mur gris, un sol en bois brun et un placard avec porte à panneau encastré.
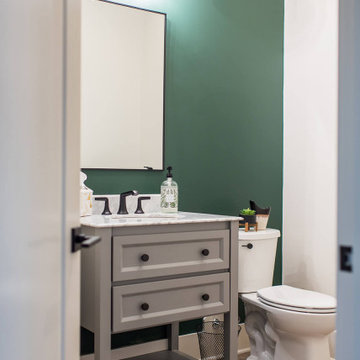
A marriage of industrial and natural styles gives this home a distinct yet relaxed atmosphere. Everything Home consulted on the floor plan and exterior style of this luxury home with the builders at Old Town Design Group. When construction neared completion, Everything Home returned to specify hard finishes and color schemes throughout and stage the decor and accessories.
---
Project completed by Wendy Langston's Everything Home interior design firm, which serves Carmel, Zionsville, Fishers, Westfield, Noblesville, and Indianapolis.
For more about Everything Home, see here: https://everythinghomedesigns.com/
To learn more about this project, see here:
https://everythinghomedesigns.com/portfolio/modern-prairie/
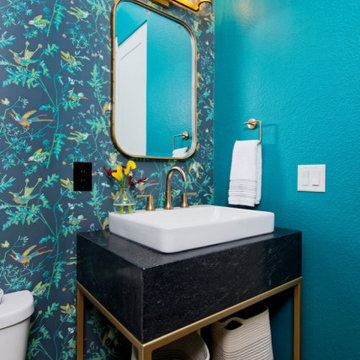
Our Miami studio gave this townhome a modern look with brightly-colored accent walls, printed wallpaper, and sleek furniture. The powder room features an elegant vanity from our MB Home Collection that was designed by our studio and manufactured in California.
---
Project designed by Miami interior designer Margarita Bravo. She serves Miami as well as surrounding areas such as Coconut Grove, Key Biscayne, Miami Beach, North Miami Beach, and Hallandale Beach.
---
For more about MARGARITA BRAVO, click here: https://www.margaritabravo.com/
To learn more about this project, click here:
https://www.margaritabravo.com/portfolio/modern-bold-colorful-denver-townhome/
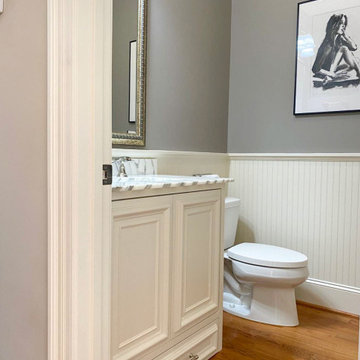
Small project, huge upgrade! Pedestal sink not working for you? Replace it with a vanity that includes hidden storage & a pullout step-stool for the little ones in your life.
If you’ve got home projects like this one on your mind, give us a call at 919-554-3707 to schedule your free in-home estimate, or visit woodmasterwoodworks.com/appointment-request.
For more inspiration, visit our website at woodmasterwoodworks.com. Follow us on Instagram at @woodmastercustomcabinets.
#woodmastercustomcabinets #customcabinets #cabinetshop #cabinetmaker #interiordesign #builtin #builtins #raleighnc #durhamnc #wakecounty #northcarolina #houzz #myhouzz #beforeandafter #beforeafter #customdesign #bathroom #bathroomvanity #powderroom #stepstool #customvanity #vanity
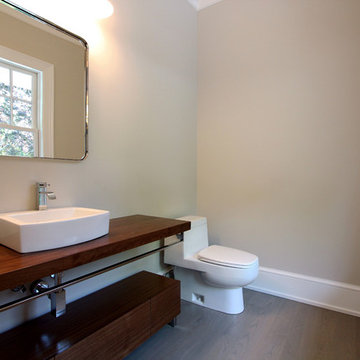
Idées déco pour un petit WC et toilettes contemporain avec un placard sans porte, WC à poser, un mur beige, un sol en bois brun, une vasque, un plan de toilette en bois, un sol marron et un plan de toilette marron.
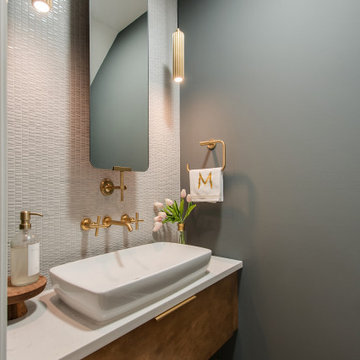
Another angle.
Cette image montre un petit WC et toilettes vintage avec un placard en trompe-l'oeil, des portes de placard marrons, WC à poser, un carrelage gris, des carreaux de porcelaine, un mur gris, un sol en bois brun, une vasque, un plan de toilette en quartz modifié, un plan de toilette blanc et meuble-lavabo suspendu.
Cette image montre un petit WC et toilettes vintage avec un placard en trompe-l'oeil, des portes de placard marrons, WC à poser, un carrelage gris, des carreaux de porcelaine, un mur gris, un sol en bois brun, une vasque, un plan de toilette en quartz modifié, un plan de toilette blanc et meuble-lavabo suspendu.

Download our free ebook, Creating the Ideal Kitchen. DOWNLOAD NOW
This family from Wheaton was ready to remodel their kitchen, dining room and powder room. The project didn’t call for any structural or space planning changes but the makeover still had a massive impact on their home. The homeowners wanted to change their dated 1990’s brown speckled granite and light maple kitchen. They liked the welcoming feeling they got from the wood and warm tones in their current kitchen, but this style clashed with their vision of a deVOL type kitchen, a London-based furniture company. Their inspiration came from the country homes of the UK that mix the warmth of traditional detail with clean lines and modern updates.
To create their vision, we started with all new framed cabinets with a modified overlay painted in beautiful, understated colors. Our clients were adamant about “no white cabinets.” Instead we used an oyster color for the perimeter and a custom color match to a specific shade of green chosen by the homeowner. The use of a simple color pallet reduces the visual noise and allows the space to feel open and welcoming. We also painted the trim above the cabinets the same color to make the cabinets look taller. The room trim was painted a bright clean white to match the ceiling.
In true English fashion our clients are not coffee drinkers, but they LOVE tea. We created a tea station for them where they can prepare and serve tea. We added plenty of glass to showcase their tea mugs and adapted the cabinetry below to accommodate storage for their tea items. Function is also key for the English kitchen and the homeowners. They requested a deep farmhouse sink and a cabinet devoted to their heavy mixer because they bake a lot. We then got rid of the stovetop on the island and wall oven and replaced both of them with a range located against the far wall. This gives them plenty of space on the island to roll out dough and prepare any number of baked goods. We then removed the bifold pantry doors and created custom built-ins with plenty of usable storage for all their cooking and baking needs.
The client wanted a big change to the dining room but still wanted to use their own furniture and rug. We installed a toile-like wallpaper on the top half of the room and supported it with white wainscot paneling. We also changed out the light fixture, showing us once again that small changes can have a big impact.
As the final touch, we also re-did the powder room to be in line with the rest of the first floor. We had the new vanity painted in the same oyster color as the kitchen cabinets and then covered the walls in a whimsical patterned wallpaper. Although the homeowners like subtle neutral colors they were willing to go a bit bold in the powder room for something unexpected. For more design inspiration go to: www.kitchenstudio-ge.com

All new space created during a kitchen remodel. Custom vanity with Stain Finish with door for concealed storage. Wall covering to add interest to new walls in an old home. Wainscoting panels to allow for contrast with a paint color. Mix of brass finishes of fixtures and use new reproduction push-button switches to match existing throughout.

Powder bath with floating vanity.
Aménagement d'un WC et toilettes bord de mer en bois clair de taille moyenne avec WC à poser, un mur bleu, un sol en bois brun, un lavabo encastré, un plan de toilette en quartz modifié, meuble-lavabo suspendu et du papier peint.
Aménagement d'un WC et toilettes bord de mer en bois clair de taille moyenne avec WC à poser, un mur bleu, un sol en bois brun, un lavabo encastré, un plan de toilette en quartz modifié, meuble-lavabo suspendu et du papier peint.

Powder Room includes heavy timber barnwood vanity, porcelain wall, and mirror-mounted faucet - Architect: HAUS | Architecture For Modern Lifestyles with Joe Trojanowski Architect PC - General Contractor: Illinois Designers & Builders - Photography: HAUS
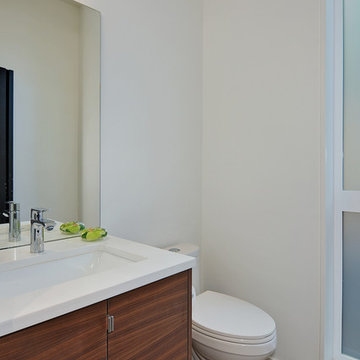
Elegant Powder room with Kovaks Light fixture. Quartz countertops and custom cabinetry.
Exemple d'un petit WC et toilettes rétro en bois brun avec un placard à porte plane, WC à poser, un mur blanc, un sol en bois brun, un lavabo encastré, un plan de toilette en quartz modifié et un plan de toilette blanc.
Exemple d'un petit WC et toilettes rétro en bois brun avec un placard à porte plane, WC à poser, un mur blanc, un sol en bois brun, un lavabo encastré, un plan de toilette en quartz modifié et un plan de toilette blanc.

Meghan Bob Photography
Idées déco pour un WC et toilettes contemporain de taille moyenne avec un placard à porte plane, des portes de placard marrons, WC à poser, un carrelage blanc, des carreaux de porcelaine, un mur blanc, une vasque, un plan de toilette en quartz modifié, un sol marron, un sol en bois brun et un plan de toilette blanc.
Idées déco pour un WC et toilettes contemporain de taille moyenne avec un placard à porte plane, des portes de placard marrons, WC à poser, un carrelage blanc, des carreaux de porcelaine, un mur blanc, une vasque, un plan de toilette en quartz modifié, un sol marron, un sol en bois brun et un plan de toilette blanc.
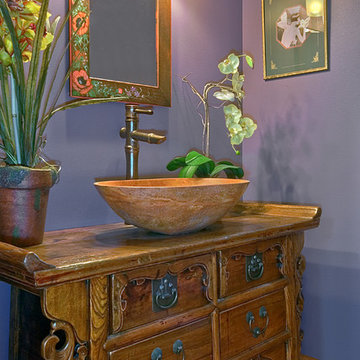
Cette image montre un petit WC et toilettes bohème en bois brun avec WC à poser, un mur violet, un sol en bois brun, une vasque, un plan de toilette en bois et un sol marron.
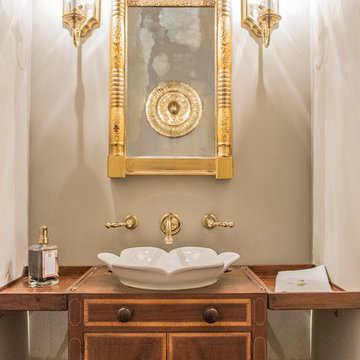
Lake Oconee Real Estate Photography
Exemple d'un petit WC et toilettes chic en bois foncé avec un placard en trompe-l'oeil, WC à poser, un mur gris, un sol en bois brun, une vasque, un plan de toilette en bois et un sol marron.
Exemple d'un petit WC et toilettes chic en bois foncé avec un placard en trompe-l'oeil, WC à poser, un mur gris, un sol en bois brun, une vasque, un plan de toilette en bois et un sol marron.

The powder bath is the perfect place to mix elegance and playful finishes. The gold grasscloth compliments the shell tile feature wall and a custom waterfall painting on glass pulls the whole design together. The natural stone vessel sink rests on a floating vanity made of monkey pod wood.

Powder Room was a complete tear out. Left gold painted glazed ceiling and alcove. New hardwood flooring, carved wood vanity with travertine top, vessel sink, chrome and glass faucet, vanity lighting, framed textured mirror. Fifth Avenue Design Wallpaper.
David Papazian Photographer
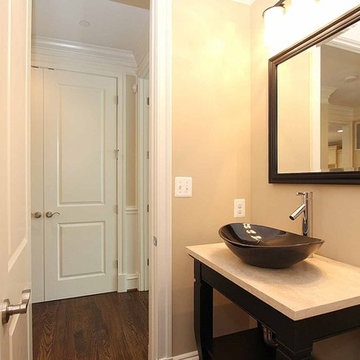
contemporary powder room
Idée de décoration pour un WC et toilettes tradition en bois foncé de taille moyenne avec un placard sans porte, WC à poser, un mur beige, un sol en bois brun, une vasque et un plan de toilette en travertin.
Idée de décoration pour un WC et toilettes tradition en bois foncé de taille moyenne avec un placard sans porte, WC à poser, un mur beige, un sol en bois brun, une vasque et un plan de toilette en travertin.
Idées déco de WC et toilettes avec WC à poser et un sol en bois brun
7