Idées déco de WC et toilettes avec WC à poser et un sol en bois brun
Trier par :
Budget
Trier par:Populaires du jour
201 - 220 sur 1 213 photos
1 sur 3

Coastal style powder room remodeling in Alexandria VA with blue vanity, blue wall paper, and hardwood flooring.
Réalisation d'un petit WC et toilettes marin avec un placard en trompe-l'oeil, des portes de placard bleues, WC à poser, un carrelage bleu, un mur multicolore, un sol en bois brun, un lavabo encastré, un plan de toilette en quartz modifié, un sol marron, un plan de toilette blanc, meuble-lavabo sur pied et du papier peint.
Réalisation d'un petit WC et toilettes marin avec un placard en trompe-l'oeil, des portes de placard bleues, WC à poser, un carrelage bleu, un mur multicolore, un sol en bois brun, un lavabo encastré, un plan de toilette en quartz modifié, un sol marron, un plan de toilette blanc, meuble-lavabo sur pied et du papier peint.
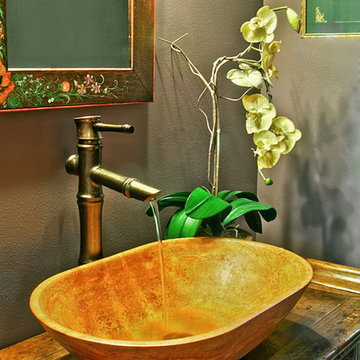
Aménagement d'un petit WC et toilettes craftsman en bois brun avec WC à poser, un mur violet, un sol en bois brun, une vasque, un plan de toilette en bois et un sol marron.
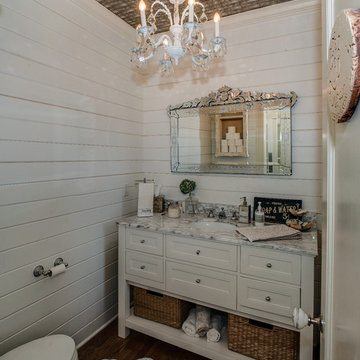
phoenix photographic
Cette image montre un WC et toilettes traditionnel de taille moyenne avec un placard à porte affleurante, des portes de placard blanches, WC à poser, un mur blanc, un sol en bois brun, un lavabo encastré, un plan de toilette en quartz modifié et un plan de toilette gris.
Cette image montre un WC et toilettes traditionnel de taille moyenne avec un placard à porte affleurante, des portes de placard blanches, WC à poser, un mur blanc, un sol en bois brun, un lavabo encastré, un plan de toilette en quartz modifié et un plan de toilette gris.
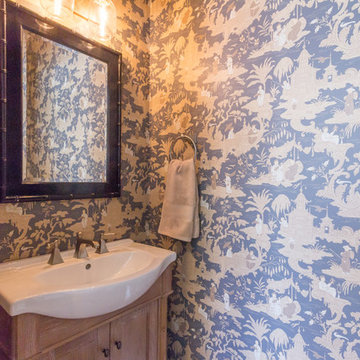
mel madden photography
Réalisation d'un petit WC et toilettes asiatique en bois vieilli avec un placard en trompe-l'oeil, WC à poser, un mur bleu, un sol en bois brun et un lavabo intégré.
Réalisation d'un petit WC et toilettes asiatique en bois vieilli avec un placard en trompe-l'oeil, WC à poser, un mur bleu, un sol en bois brun et un lavabo intégré.
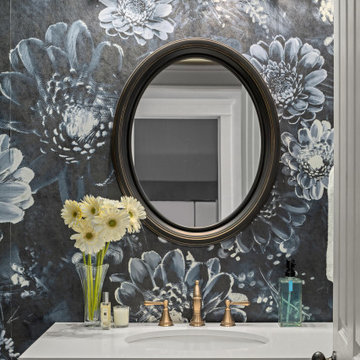
Flourishing Floral Powder Room Flair!
Anything is possible with a great team! This renovation project was a fun and colorful challenge!
We were thrilled to have the opportunity to both design and realize the client's vision 100% via Zoom throughout 2020!
Interior Designer: Sarah A. Cummings
@hillsidemanordecor
Photographer: Steven Freedman
@stevenfreedmanphotography
#stevenfreedmanphotography
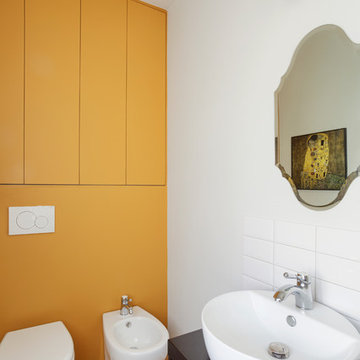
Ph. Simone Cappelletti
Cette photo montre un WC et toilettes éclectique avec un placard sans porte, des portes de placard noires, un carrelage blanc, un mur jaune, une vasque, un plan de toilette noir, WC à poser, un sol en bois brun et un sol beige.
Cette photo montre un WC et toilettes éclectique avec un placard sans porte, des portes de placard noires, un carrelage blanc, un mur jaune, une vasque, un plan de toilette noir, WC à poser, un sol en bois brun et un sol beige.

From architecture to finishing touches, this Napa Valley home exudes elegance, sophistication and rustic charm.
The powder room exudes rustic charm with a reclaimed vanity, accompanied by captivating artwork.
---
Project by Douglah Designs. Their Lafayette-based design-build studio serves San Francisco's East Bay areas, including Orinda, Moraga, Walnut Creek, Danville, Alamo Oaks, Diablo, Dublin, Pleasanton, Berkeley, Oakland, and Piedmont.
For more about Douglah Designs, see here: http://douglahdesigns.com/
To learn more about this project, see here: https://douglahdesigns.com/featured-portfolio/napa-valley-wine-country-home-design/

Réalisation d'un petit WC et toilettes tradition avec des portes de placard beiges, WC à poser, un mur beige, un sol en bois brun, un lavabo encastré, un plan de toilette en quartz modifié, un plan de toilette gris, un placard avec porte à panneau encastré et un sol marron.
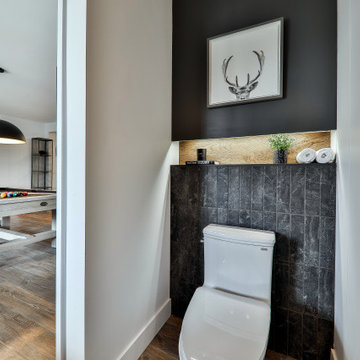
Idée de décoration pour un petit WC et toilettes chalet avec un placard à porte plane, des portes de placard marrons, WC à poser, un carrelage gris, des carreaux de céramique, un mur blanc, un sol en bois brun, un lavabo intégré, un plan de toilette en quartz modifié, un plan de toilette blanc, meuble-lavabo suspendu et du lambris de bois.

This small space is bold and ready to entertain. With a fun wallpaper and pops of fun colors this powder is a reflection of the entire space, but turned up a few notches.

Idée de décoration pour un petit WC et toilettes tradition avec des portes de placard blanches, WC à poser, un mur vert, un sol en bois brun, un lavabo de ferme, un sol marron, un plan de toilette blanc, meuble-lavabo sur pied et du papier peint.

The powder room received a full makeover with all finishings replace to create a warm and peaceful feeling.
Cette image montre un WC et toilettes nordique en bois brun de taille moyenne avec un placard à porte plane, WC à poser, un carrelage blanc, des carreaux de céramique, un mur blanc, un sol en bois brun, un lavabo encastré, un plan de toilette en quartz, un sol marron, un plan de toilette blanc et meuble-lavabo suspendu.
Cette image montre un WC et toilettes nordique en bois brun de taille moyenne avec un placard à porte plane, WC à poser, un carrelage blanc, des carreaux de céramique, un mur blanc, un sol en bois brun, un lavabo encastré, un plan de toilette en quartz, un sol marron, un plan de toilette blanc et meuble-lavabo suspendu.
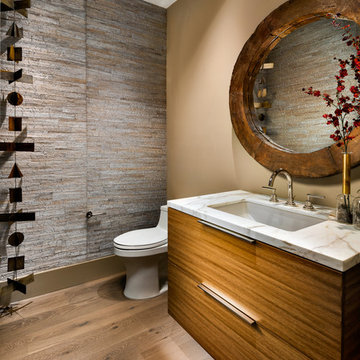
Christopher Mayer
Aménagement d'un grand WC et toilettes contemporain en bois brun avec un placard à porte plane, un carrelage de pierre, un lavabo encastré, un plan de toilette en quartz modifié, un plan de toilette blanc, WC à poser, un carrelage gris, un mur marron et un sol en bois brun.
Aménagement d'un grand WC et toilettes contemporain en bois brun avec un placard à porte plane, un carrelage de pierre, un lavabo encastré, un plan de toilette en quartz modifié, un plan de toilette blanc, WC à poser, un carrelage gris, un mur marron et un sol en bois brun.
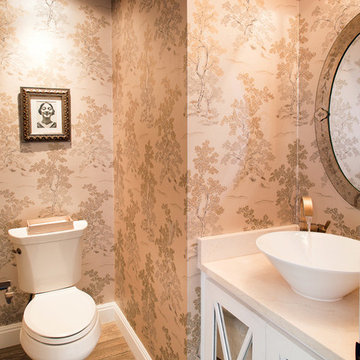
A modern-contemporary home that boasts a cool, urban style. Each room was decorated somewhat simply while featuring some jaw-dropping accents. From the bicycle wall decor in the dining room to the glass and gold-based table in the breakfast nook, each room had a unique take on contemporary design (with a nod to mid-century modern design).
Designed by Sara Barney’s BANDD DESIGN, who are based in Austin, Texas and serving throughout Round Rock, Lake Travis, West Lake Hills, and Tarrytown.
For more about BANDD DESIGN, click here: https://bandddesign.com/
To learn more about this project, click here: https://bandddesign.com/westlake-house-in-the-hills/
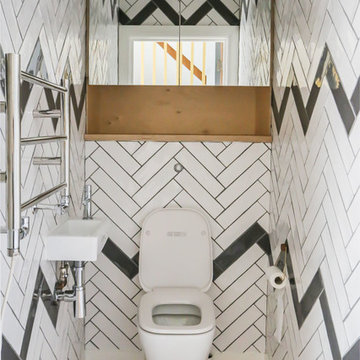
Elyse Kennedy
Inspiration pour un WC et toilettes design en bois brun avec un placard sans porte, WC à poser, un mur multicolore, un lavabo suspendu, un sol en bois brun et un sol marron.
Inspiration pour un WC et toilettes design en bois brun avec un placard sans porte, WC à poser, un mur multicolore, un lavabo suspendu, un sol en bois brun et un sol marron.
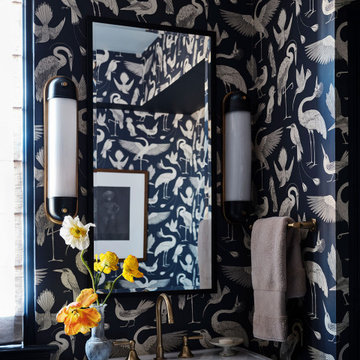
A 4500 SF Lakeshore Drive vintage condo gets updated for a busy entrepreneurial family who made their way back to Chicago. Brazilian design meets mid-century, meets midwestern sophistication. Each room features custom millwork and a mix of custom and vintage furniture. Every space has a different feel and purpose creating zones within this whole floor condo. Edgy luxury with lots of layers make the space feel comfortable and collected.

Idée de décoration pour un petit WC et toilettes tradition avec un placard avec porte à panneau encastré, des portes de placard blanches, WC à poser, un mur blanc, un sol en bois brun, un lavabo posé, un plan de toilette en marbre, un sol marron, un plan de toilette blanc, meuble-lavabo sur pied et du lambris de bois.
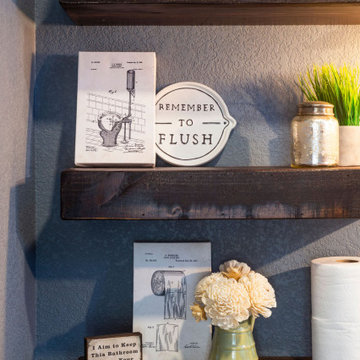
Our clients were looking to make this home their forever home and to create a warm and welcoming space that the whole family would enjoy returning to every day. One of our primary goals in this project was to change how our clients moved through their home. We tossed aside the existing walls that blocked off the kitchen and introduced a butler’s pantry to connect the kitchen directly to the dining room. Contrast is king in this home, and we utilized a variety of light and dark finishes to create distinctive layers and lean into opportunities for accents. To tie the space in this home together, we introduced warm hardwood flooring throughout the main level and selected a soft grey paint as our primary wall color.
Kitchen- The heart of this home is most definitely the kitchen! We erased every trace of the original builder kitchen and created a space that welcomes one and all. The glorious island, with its light cabinetry and dramatic quartz countertop, provides the perfect gathering place for morning coffee and baking sessions. At the perimeter of the kitchen, we selected a handsome grey finish with a brushed linen effect for an extra touch of texture that ties in with the high variation backsplash tile giving us a softened handmade feel. Black metal accents from the hardware to the light fixtures unite the kitchen with the rest of the home.
Butler’s Pantry- The Butler’s Pantry quickly became one of our favorite spaces in this home! We had fun with the backsplash tile patten (utilizing the same tile we highlighted in the kitchen but installed in a herringbone pattern). Continuing the warm tones through this space with the butcher block counter and open shelving, it works to unite the front and back of the house. Plus, this space is home to the kegerator with custom family tap handles!
Mud Room- We wanted to make sure we gave this busy family a landing place for all their belongings. With plenty of cabinetry storage, a sweet built-in bench, and hooks galore there’s no more jockeying to find a home for coats.
Fireplace- A double-sided fireplace means double the opportunity for a dramatic focal point! On the living room side (the tv-free grown-up zone) we utilized reclaimed wooden planks to add layers of texture and bring in more cozy warm vibes. On the family room side (aka the tv room) we mixed it up with a travertine ledger stone that ties in with the warm tones of the kitchen island.
Staircase- The standard builder handrail was just not going to do it anymore! So, we leveled up designed a custom steel & wood railing for this home with a dark finish that allows it to contrast beautifully against the walls and tie in with the dark accent finishes throughout the home.
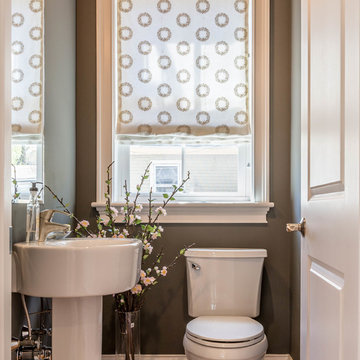
Yehuda Inbar
Exemple d'un petit WC et toilettes chic avec WC à poser, un mur gris, un sol en bois brun, un lavabo de ferme, un plan de toilette en surface solide et un sol marron.
Exemple d'un petit WC et toilettes chic avec WC à poser, un mur gris, un sol en bois brun, un lavabo de ferme, un plan de toilette en surface solide et un sol marron.
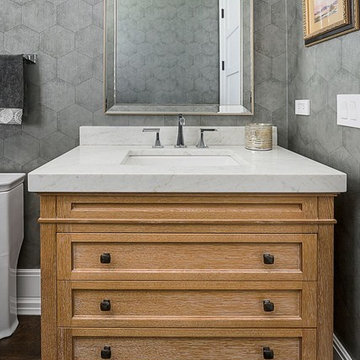
Picture Perfect Marina Storm
Idée de décoration pour un WC et toilettes tradition en bois clair de taille moyenne avec un placard en trompe-l'oeil, WC à poser, un sol en bois brun, un lavabo encastré, un plan de toilette en quartz modifié, un mur gris, un sol marron et un plan de toilette blanc.
Idée de décoration pour un WC et toilettes tradition en bois clair de taille moyenne avec un placard en trompe-l'oeil, WC à poser, un sol en bois brun, un lavabo encastré, un plan de toilette en quartz modifié, un mur gris, un sol marron et un plan de toilette blanc.
Idées déco de WC et toilettes avec WC à poser et un sol en bois brun
11