Idées déco de WC et toilettes avec WC à poser et un sol en bois brun
Trier par :
Budget
Trier par:Populaires du jour
241 - 260 sur 1 213 photos
1 sur 3
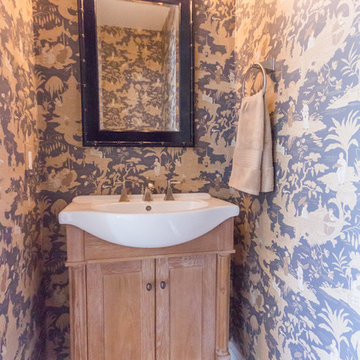
mel madden photography
Idées déco pour un petit WC et toilettes asiatique en bois vieilli avec un placard en trompe-l'oeil, WC à poser, un sol en bois brun et un lavabo posé.
Idées déco pour un petit WC et toilettes asiatique en bois vieilli avec un placard en trompe-l'oeil, WC à poser, un sol en bois brun et un lavabo posé.
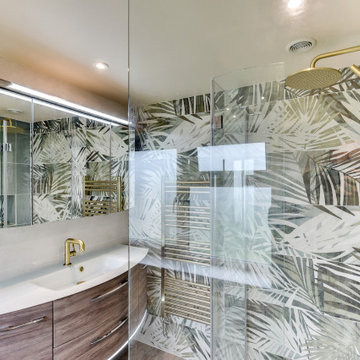
Rainforest Bathroom in Horsham, West Sussex
Explore this rainforest-inspired bathroom, utilising leafy tiles, brushed gold brassware and great storage options.
The Brief
This Horsham-based couple required an update of their en-suite bathroom and sought to create an indulgent space with a difference, whilst also encompassing their interest in art and design.
Creating a great theme was key to this project, but storage requirements were also an important consideration. Space to store bathroom essentials was key, as well as areas to display decorative items.
Design Elements
A leafy rainforest tile is one of the key design elements of this projects.
It has been used as an accent within storage niches and for the main shower wall, and contributes towards the arty design this client favoured from initial conversations about the project. On the opposing shower wall, a mint tile has been used, with a neutral tile used on the remaining two walls.
Including plentiful storage was key to ensure everything had its place in this en-suite. A sizeable furniture unit and matching mirrored cabinet from supplier Pelipal incorporate plenty of storage, in a complimenting wood finish.
Special Inclusions
To compliment the green and leafy theme, a selection of brushed gold brassware has been utilised within the shower, basin area, flush plate and towel rail. Including the brushed gold elements enhanced the design and further added to the unique theme favoured by the client.
Storage niches have been used within the shower and above sanitaryware, as a place to store decorative items and everyday showering essentials.
The shower itself is made of a Crosswater enclosure and tray, equipped with a waterfall style shower and matching shower control.
Project Highlight
The highlight of this project is the sizeable furniture unit and matching mirrored cabinet from German supplier Pelipal, chosen in the san remo oak finish.
This furniture adds all-important storage space for the client and also perfectly matches the leafy theme of this bathroom project.
The End Result
This project highlights the amazing results that can be achieved when choosing something a little bit different. Designer Martin has created a fantastic theme for this client, with elements that work in perfect harmony, and achieve the initial brief of the client.
If you’re looking to create a unique style in your next bathroom, en-suite or cloakroom project, discover how our expert design team can transform your space with a free design appointment.
Arrange a free bathroom design appointment in showroom or online.
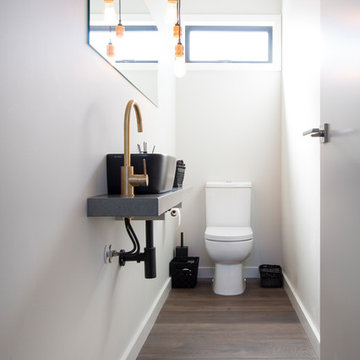
Exemple d'un WC et toilettes tendance avec WC à poser, un mur blanc, un sol en bois brun, un plan de toilette en quartz modifié, un sol marron, un plan de toilette gris et un lavabo suspendu.
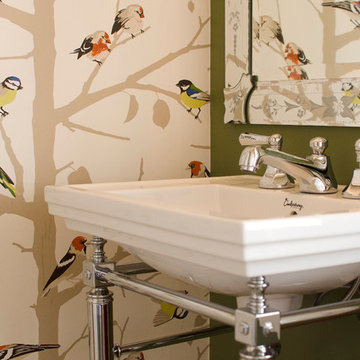
Cette image montre un grand WC et toilettes bohème avec WC à poser, un mur vert, un sol en bois brun et un plan vasque.

This gorgeous navy grasscloth is actually a durable vinyl look-alike, doing double duty in this powder room.
Idée de décoration pour un WC et toilettes marin de taille moyenne avec un placard avec porte à panneau encastré, des portes de placard blanches, WC à poser, un mur bleu, un sol en bois brun, une vasque, un plan de toilette en quartz modifié, un sol marron, un plan de toilette gris, meuble-lavabo encastré et du papier peint.
Idée de décoration pour un WC et toilettes marin de taille moyenne avec un placard avec porte à panneau encastré, des portes de placard blanches, WC à poser, un mur bleu, un sol en bois brun, une vasque, un plan de toilette en quartz modifié, un sol marron, un plan de toilette gris, meuble-lavabo encastré et du papier peint.
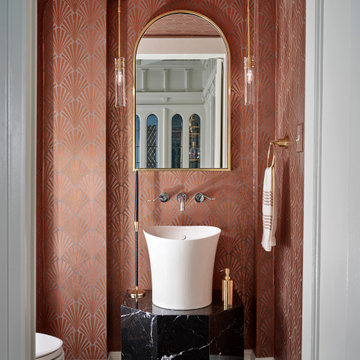
Art deco inspired powder bathroom with wallpaper and dramatic pendants
Idées déco pour un petit WC et toilettes éclectique avec des portes de placard noires, WC à poser, un mur rose, un sol en bois brun, un plan vasque, un plan de toilette noir, meuble-lavabo encastré et du papier peint.
Idées déco pour un petit WC et toilettes éclectique avec des portes de placard noires, WC à poser, un mur rose, un sol en bois brun, un plan vasque, un plan de toilette noir, meuble-lavabo encastré et du papier peint.
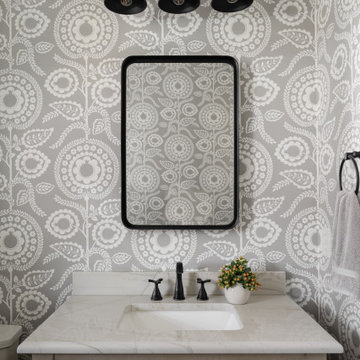
Our Carmel design-build studio planned a beautiful open-concept layout for this home with a lovely kitchen, adjoining dining area, and a spacious and comfortable living space. We chose a classic blue and white palette in the kitchen, used high-quality appliances, and added plenty of storage spaces to make it a functional, hardworking kitchen. In the adjoining dining area, we added a round table with elegant chairs. The spacious living room comes alive with comfortable furniture and furnishings with fun patterns and textures. A stunning fireplace clad in a natural stone finish creates visual interest. In the powder room, we chose a lovely gray printed wallpaper, which adds a hint of elegance in an otherwise neutral but charming space.
---
Project completed by Wendy Langston's Everything Home interior design firm, which serves Carmel, Zionsville, Fishers, Westfield, Noblesville, and Indianapolis.
For more about Everything Home, see here: https://everythinghomedesigns.com/
To learn more about this project, see here:
https://everythinghomedesigns.com/portfolio/modern-home-at-holliday-farms
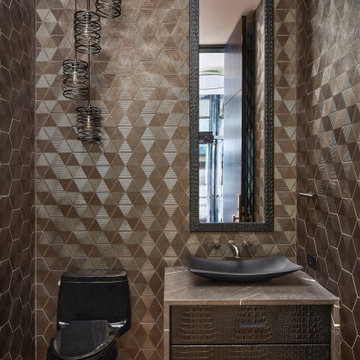
Idée de décoration pour un WC et toilettes design avec un placard à porte plane, des portes de placard noires, WC à poser, un carrelage noir, des carreaux de céramique, un sol en bois brun, une vasque, un plan de toilette en granite, un plan de toilette gris et meuble-lavabo suspendu.
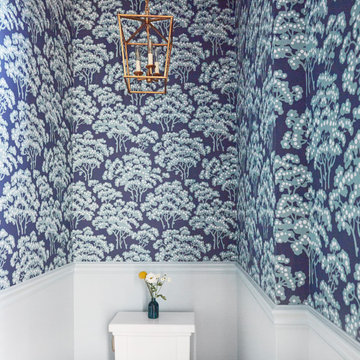
Download our free ebook, Creating the Ideal Kitchen. DOWNLOAD NOW
I am still sometimes shocked myself at how much of a difference a kitchen remodel can make in a space, you think I would know by now! This was one of those jobs. The small U-shaped room was a bit cramped, a bit dark and a bit dated. A neighboring sunroom/breakfast room addition was awkwardly used, and most of the time the couple hung out together at the small peninsula.
The client wish list included a larger, lighter kitchen with an island that would seat 7 people. They have a large family and wanted to be able to gather and entertain in the space. Right outside is a lovely backyard and patio with a fireplace, so having easy access and flow to that area was also important.
Our first move was to eliminate the wall between kitchen and breakfast room, which we anticipated would need a large beam and some structural maneuvering since it was the old exterior wall. However, what we didn’t anticipate was that the stucco exterior of the original home was layered over hollow clay tiles which was impossible to shore up in the typical manner. After much back and forth with our structural team, we were able to develop a plan to shore the wall and install a large steal & wood structural beam with minimal disruption to the original floor plan. That was important because we had already ordered everything customized to fit the plan.
We all breathed a collective sigh of relief once that part was completed. Now we could move on to building the kitchen we had all been waiting for. Oh, and let’s not forget that this was all being done amidst COVID 2020.
We covered the rough beam with cedar and stained it to coordinate with the floors. It’s actually one of my favorite elements in the space. The homeowners now have a big beautiful island that seats up to 7 people and has a wonderful flow to the outdoor space just like they wanted. The large island provides not only seating but also substantial prep area perfectly situated between the sink and cooktop. In addition to a built-in oven below the large gas cooktop, there is also a steam oven to the left of the sink. The steam oven is great for baking as well for heating daily meals without having to heat up the large oven.
The other side of the room houses a substantial pantry, the refrigerator, a small bar area as well as a TV.
The homeowner fell in love the with the Aqua quartzite that is on the island, so we married that with a custom mosaic in a similar tone behind the cooktop. Soft white cabinetry, Cambria quartz and Thassos marble subway tile complete the soft traditional look. Gold accents, wood wrapped beams and oak barstools add warmth the room. The little powder room was also included in the project. Some fun wallpaper, a vanity with a pop of color and pretty fixtures and accessories finish off this cute little space.
Designed by: Susan Klimala, CKD, CBD
Photography by: Michael Kaskel
For more information on kitchen and bath design ideas go to: www.kitchenstudio-ge.com
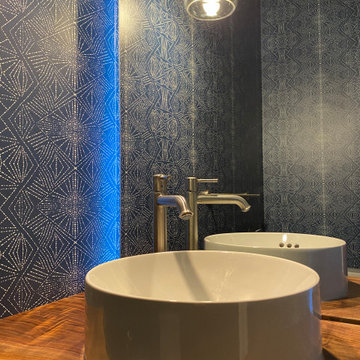
Exemple d'un petit WC et toilettes tendance en bois brun avec WC à poser, un sol en bois brun, une vasque, un plan de toilette en bois, meuble-lavabo suspendu et du papier peint.
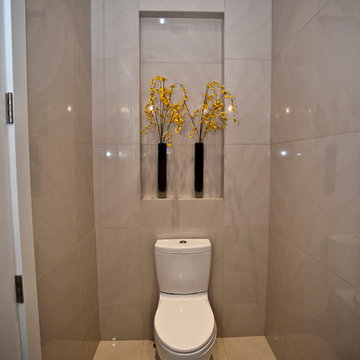
South Bozeman Tri-level Renovation - Stylish WC
* Penny Lane Home Builders Design
* Ted Hanson Construction
* Lynn Donaldson Photography
* Interior finishes: Earth Elements
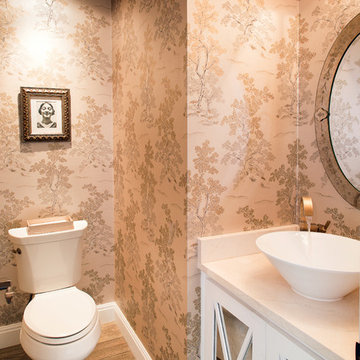
A modern-contemporary home that boasts a cool, urban style. Each room was decorated somewhat simply while featuring some jaw-dropping accents. From the bicycle wall decor in the dining room to the glass and gold-based table in the breakfast nook, each room had a unique take on contemporary design (with a nod to mid-century modern design).
Designed by Sara Barney’s BANDD DESIGN, who are based in Austin, Texas and serving throughout Round Rock, Lake Travis, West Lake Hills, and Tarrytown.
For more about BANDD DESIGN, click here: https://bandddesign.com/
To learn more about this project, click here: https://bandddesign.com/westlake-house-in-the-hills/
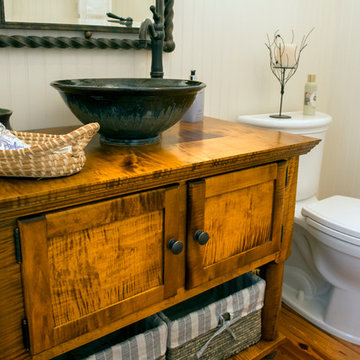
Love this powder room, with its custom built cabinet and handmade pottery sink. The beadboard walls are a great touch. All in all, this is a great little room for guests to use.
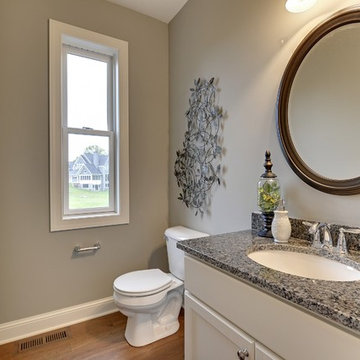
Spacecrafting
Aménagement d'un petit WC et toilettes classique avec un lavabo encastré, un placard avec porte à panneau encastré, des portes de placard blanches, un plan de toilette en granite, WC à poser, un mur gris et un sol en bois brun.
Aménagement d'un petit WC et toilettes classique avec un lavabo encastré, un placard avec porte à panneau encastré, des portes de placard blanches, un plan de toilette en granite, WC à poser, un mur gris et un sol en bois brun.
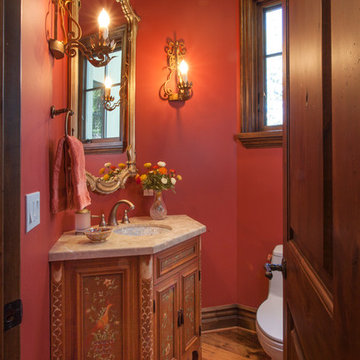
Custom hand painted cabinet with shell sink. Custom iron wall sconces.
Photo by Gail Owens photography.
Cette image montre un petit WC et toilettes traditionnel en bois brun avec un placard avec porte à panneau encastré, WC à poser, un mur rouge, un sol en bois brun, un lavabo encastré et un plan de toilette en marbre.
Cette image montre un petit WC et toilettes traditionnel en bois brun avec un placard avec porte à panneau encastré, WC à poser, un mur rouge, un sol en bois brun, un lavabo encastré et un plan de toilette en marbre.
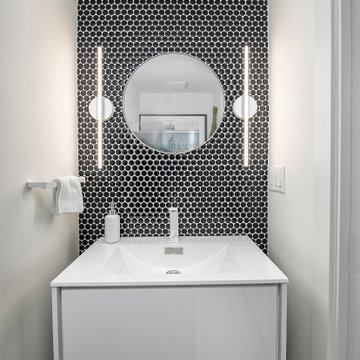
Floating vanity , mosaic backsplash
Cette image montre un petit WC et toilettes minimaliste avec un placard à porte plane, des portes de placard blanches, WC à poser, un carrelage bleu, des carreaux de béton, un mur blanc, un sol en bois brun, un lavabo intégré, un plan de toilette en surface solide, un sol gris, un plan de toilette blanc et meuble-lavabo suspendu.
Cette image montre un petit WC et toilettes minimaliste avec un placard à porte plane, des portes de placard blanches, WC à poser, un carrelage bleu, des carreaux de béton, un mur blanc, un sol en bois brun, un lavabo intégré, un plan de toilette en surface solide, un sol gris, un plan de toilette blanc et meuble-lavabo suspendu.
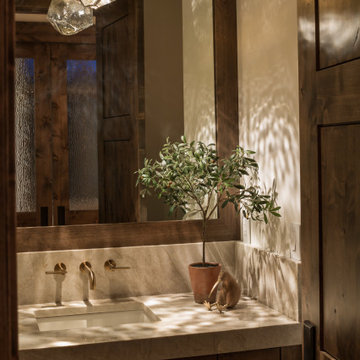
This Powder room turns into a play of shadows from the custom Hammerton Lighting pendant.
Cette image montre un petit WC et toilettes traditionnel avec un placard sans porte, des portes de placard marrons, WC à poser, un mur blanc, un sol en bois brun, un lavabo encastré, un plan de toilette en marbre, un sol marron et un plan de toilette blanc.
Cette image montre un petit WC et toilettes traditionnel avec un placard sans porte, des portes de placard marrons, WC à poser, un mur blanc, un sol en bois brun, un lavabo encastré, un plan de toilette en marbre, un sol marron et un plan de toilette blanc.
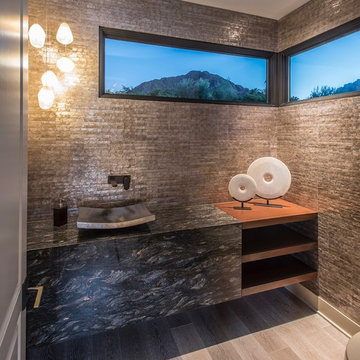
floating vanity, shell wallpaper, open shelves, slab vanity
Exemple d'un grand WC et toilettes tendance avec un placard sans porte, WC à poser, un carrelage beige, mosaïque, un mur beige, un sol en bois brun, une vasque, un plan de toilette en granite, un sol beige et un plan de toilette noir.
Exemple d'un grand WC et toilettes tendance avec un placard sans porte, WC à poser, un carrelage beige, mosaïque, un mur beige, un sol en bois brun, une vasque, un plan de toilette en granite, un sol beige et un plan de toilette noir.
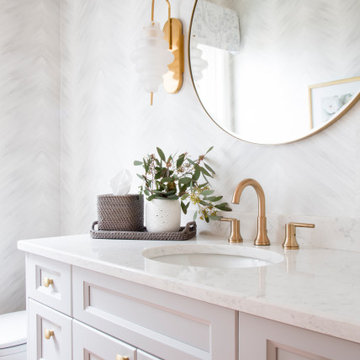
This spacious home in North Vancouver's Deep Cove community had been built and decorated just over 20 years ago and was in need of updating. Our clients who are empty nesters, spend much of their time in the kitchen and family room so we focused on these spaces keeping in mind that the more formal spaces on the main floor will follow in a few years time. For the most part the layout of their kitchen worked well for them so our role was to tweak the kitchen and family room furniture layout and to select updated finishes and furnishings. Since this home transformation is not happening all at once, we purposefully selected classic finishes, like antique brass hardware, that will tie in with the rest of the home's decor until it can be updated. The resulting refresh stays true to the original feel of the house while giving it a clean, updated look.
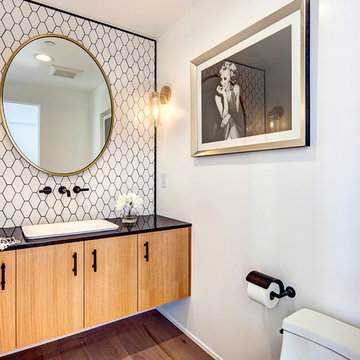
Cette photo montre un WC et toilettes moderne en bois clair de taille moyenne avec un placard à porte plane, WC à poser, un carrelage blanc, des carreaux de céramique, un mur blanc, un sol en bois brun, un lavabo posé et un plan de toilette en quartz modifié.
Idées déco de WC et toilettes avec WC à poser et un sol en bois brun
13