Idées déco de WC et toilettes avec WC à poser et un sol en bois brun
Trier par :
Budget
Trier par:Populaires du jour
221 - 240 sur 1 213 photos
1 sur 3
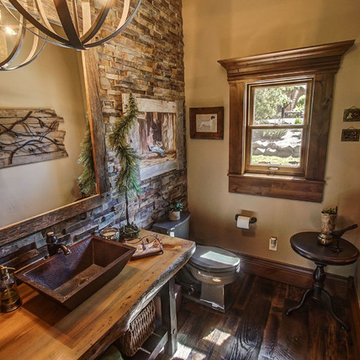
Aménagement d'un WC et toilettes montagne en bois vieilli de taille moyenne avec un placard en trompe-l'oeil, WC à poser, un carrelage multicolore, un carrelage de pierre, un mur beige, un sol en bois brun, une vasque, un plan de toilette en bois, un sol marron et un plan de toilette marron.
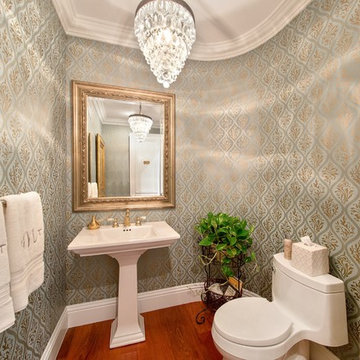
Nick Zouroudis Photography
Idées déco pour un WC et toilettes classique de taille moyenne avec un lavabo de ferme, WC à poser et un sol en bois brun.
Idées déco pour un WC et toilettes classique de taille moyenne avec un lavabo de ferme, WC à poser et un sol en bois brun.
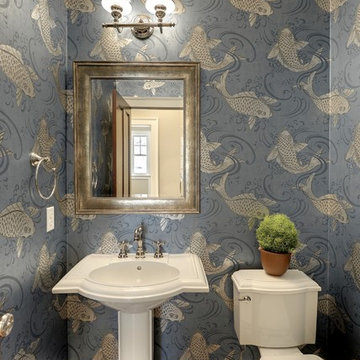
Cette photo montre un petit WC et toilettes avec un lavabo de ferme, WC à poser et un sol en bois brun.

Lattice wallpaper is a show stopper in this small powder bath. An antique wash basin from the original cottage in the cottage on the property gives the vessel sink and tall faucet a great home. Hand painted flower vases flank the coordinating mirror that was also painted Dress Blues by Sherwin Williams like the Basin.

The powder room has a shiplap ceiling, a custom vanity with a marble top, and wide plank circle-sawn reclaimed heart pine floors.
Exemple d'un WC et toilettes avec un placard avec porte à panneau encastré, des portes de placard grises, WC à poser, un mur gris, un sol en bois brun, un lavabo encastré, un plan de toilette en marbre, un sol marron, un plan de toilette beige, meuble-lavabo sur pied, un plafond en lambris de bois et du papier peint.
Exemple d'un WC et toilettes avec un placard avec porte à panneau encastré, des portes de placard grises, WC à poser, un mur gris, un sol en bois brun, un lavabo encastré, un plan de toilette en marbre, un sol marron, un plan de toilette beige, meuble-lavabo sur pied, un plafond en lambris de bois et du papier peint.

Coastal style powder room remodeling in Alexandria VA with blue vanity, blue wall paper, and hardwood flooring.
Idée de décoration pour un petit WC et toilettes marin avec un placard en trompe-l'oeil, des portes de placard bleues, WC à poser, un carrelage bleu, un mur multicolore, un sol en bois brun, un lavabo encastré, un plan de toilette en quartz modifié, un sol marron, un plan de toilette blanc, meuble-lavabo sur pied et du papier peint.
Idée de décoration pour un petit WC et toilettes marin avec un placard en trompe-l'oeil, des portes de placard bleues, WC à poser, un carrelage bleu, un mur multicolore, un sol en bois brun, un lavabo encastré, un plan de toilette en quartz modifié, un sol marron, un plan de toilette blanc, meuble-lavabo sur pied et du papier peint.
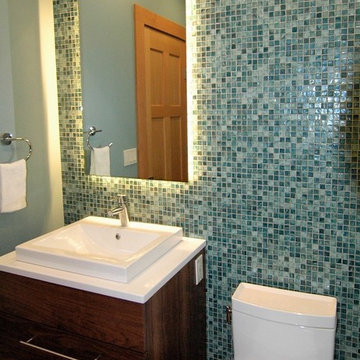
Idées déco pour un petit WC et toilettes classique en bois foncé avec un placard en trompe-l'oeil, WC à poser, un carrelage bleu, un carrelage en pâte de verre, un mur vert, un sol en bois brun, un plan de toilette en quartz modifié, une vasque et un sol marron.

Download our free ebook, Creating the Ideal Kitchen. DOWNLOAD NOW
This family from Wheaton was ready to remodel their kitchen, dining room and powder room. The project didn’t call for any structural or space planning changes but the makeover still had a massive impact on their home. The homeowners wanted to change their dated 1990’s brown speckled granite and light maple kitchen. They liked the welcoming feeling they got from the wood and warm tones in their current kitchen, but this style clashed with their vision of a deVOL type kitchen, a London-based furniture company. Their inspiration came from the country homes of the UK that mix the warmth of traditional detail with clean lines and modern updates.
To create their vision, we started with all new framed cabinets with a modified overlay painted in beautiful, understated colors. Our clients were adamant about “no white cabinets.” Instead we used an oyster color for the perimeter and a custom color match to a specific shade of green chosen by the homeowner. The use of a simple color pallet reduces the visual noise and allows the space to feel open and welcoming. We also painted the trim above the cabinets the same color to make the cabinets look taller. The room trim was painted a bright clean white to match the ceiling.
In true English fashion our clients are not coffee drinkers, but they LOVE tea. We created a tea station for them where they can prepare and serve tea. We added plenty of glass to showcase their tea mugs and adapted the cabinetry below to accommodate storage for their tea items. Function is also key for the English kitchen and the homeowners. They requested a deep farmhouse sink and a cabinet devoted to their heavy mixer because they bake a lot. We then got rid of the stovetop on the island and wall oven and replaced both of them with a range located against the far wall. This gives them plenty of space on the island to roll out dough and prepare any number of baked goods. We then removed the bifold pantry doors and created custom built-ins with plenty of usable storage for all their cooking and baking needs.
The client wanted a big change to the dining room but still wanted to use their own furniture and rug. We installed a toile-like wallpaper on the top half of the room and supported it with white wainscot paneling. We also changed out the light fixture, showing us once again that small changes can have a big impact.
As the final touch, we also re-did the powder room to be in line with the rest of the first floor. We had the new vanity painted in the same oyster color as the kitchen cabinets and then covered the walls in a whimsical patterned wallpaper. Although the homeowners like subtle neutral colors they were willing to go a bit bold in the powder room for something unexpected. For more design inspiration go to: www.kitchenstudio-ge.com
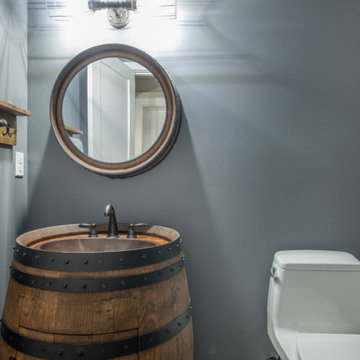
Completed in 2019, this is a home we completed for client who initially engaged us to remodeled their 100 year old classic craftsman bungalow on Seattle’s Queen Anne Hill. During our initial conversation, it became readily apparent that their program was much larger than a remodel could accomplish and the conversation quickly turned toward the design of a new structure that could accommodate a growing family, a live-in Nanny, a variety of entertainment options and an enclosed garage – all squeezed onto a compact urban corner lot.
Project entitlement took almost a year as the house size dictated that we take advantage of several exceptions in Seattle’s complex zoning code. After several meetings with city planning officials, we finally prevailed in our arguments and ultimately designed a 4 story, 3800 sf house on a 2700 sf lot. The finished product is light and airy with a large, open plan and exposed beams on the main level, 5 bedrooms, 4 full bathrooms, 2 powder rooms, 2 fireplaces, 4 climate zones, a huge basement with a home theatre, guest suite, climbing gym, and an underground tavern/wine cellar/man cave. The kitchen has a large island, a walk-in pantry, a small breakfast area and access to a large deck. All of this program is capped by a rooftop deck with expansive views of Seattle’s urban landscape and Lake Union.
Unfortunately for our clients, a job relocation to Southern California forced a sale of their dream home a little more than a year after they settled in after a year project. The good news is that in Seattle’s tight housing market, in less than a week they received several full price offers with escalator clauses which allowed them to turn a nice profit on the deal.

Aménagement d'un petit WC et toilettes campagne avec un placard à porte plane, des portes de placard grises, WC à poser, un carrelage beige, un mur beige, un sol en bois brun, un lavabo encastré, un sol marron et un plan de toilette blanc.
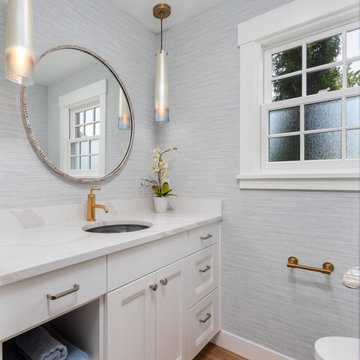
Beautiful calm and collected, casual and polished powder room with light blue and white tones elevated by touches of gold.
Exemple d'un petit WC et toilettes tendance avec un placard avec porte à panneau encastré, des portes de placard blanches, WC à poser, un carrelage bleu, un mur bleu, un sol en bois brun, un lavabo encastré, un plan de toilette en quartz modifié, un sol marron et un plan de toilette blanc.
Exemple d'un petit WC et toilettes tendance avec un placard avec porte à panneau encastré, des portes de placard blanches, WC à poser, un carrelage bleu, un mur bleu, un sol en bois brun, un lavabo encastré, un plan de toilette en quartz modifié, un sol marron et un plan de toilette blanc.
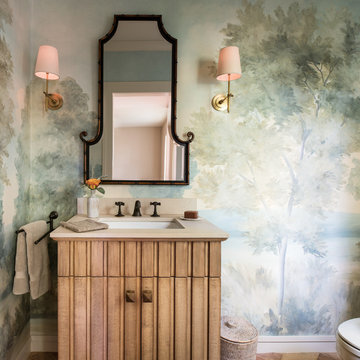
Drew Kelly
Cette photo montre un WC et toilettes éclectique en bois clair de taille moyenne avec un placard à porte persienne, WC à poser, un mur bleu, un sol en bois brun et un lavabo encastré.
Cette photo montre un WC et toilettes éclectique en bois clair de taille moyenne avec un placard à porte persienne, WC à poser, un mur bleu, un sol en bois brun et un lavabo encastré.
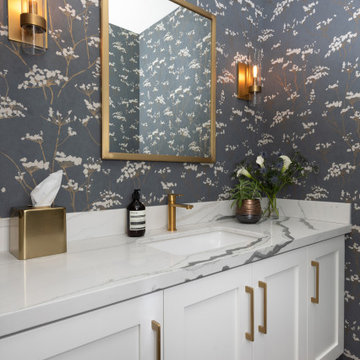
The powder room is wallpapered in a beautiful gray floral paper that picks up on the deep gray veining in the stone countertop. A custom white vanity is accented with matte brass hardware, mirror and sconces.
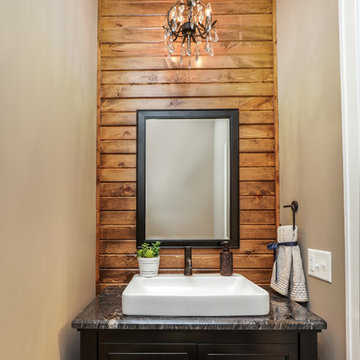
Réalisation d'un WC et toilettes avec un placard avec porte à panneau encastré, des portes de placard noires, WC à poser, un carrelage marron, un sol en bois brun, une vasque et un plan de toilette noir.
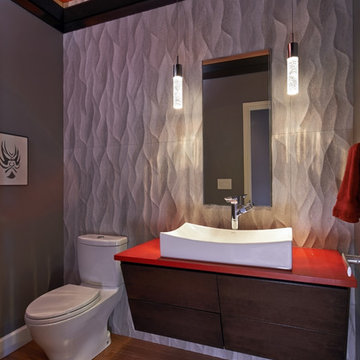
While small in size (35 sq ft) this powder room packs a wallop in style.
The custom horizontal grain Sapele cabinets with a red Caeserstone countertop float on a wall of carved porcelain tile. The mirror is embedded into the tile for a seamless aesthetic. The 3 remaining walls are a deep charcoal grey, while the ceiling was painted Cherry red to reflect the countertop. We dropped the crown moulding 12” from the ceiling to allow the LED rope lighting to reflect upward, illuminating the ceiling and creating an ethereal feeling to the room.
Dale Lang NW Architectural Photography
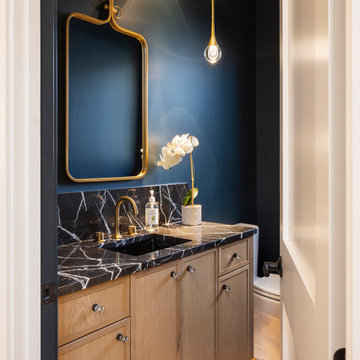
Dainty but dramatic powder bathroom with dainty teardrop lights. Black granite counter over white oak floating custom vanity.
Réalisation d'un petit WC et toilettes minimaliste en bois clair avec un placard avec porte à panneau encastré, WC à poser, un mur bleu, un sol en bois brun, un lavabo encastré, un plan de toilette en granite, un sol marron, un plan de toilette noir et meuble-lavabo suspendu.
Réalisation d'un petit WC et toilettes minimaliste en bois clair avec un placard avec porte à panneau encastré, WC à poser, un mur bleu, un sol en bois brun, un lavabo encastré, un plan de toilette en granite, un sol marron, un plan de toilette noir et meuble-lavabo suspendu.
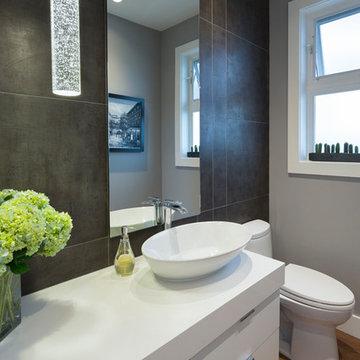
Idées déco pour un petit WC et toilettes contemporain avec un placard à porte plane, des portes de placard blanches, WC à poser, un carrelage noir, des carreaux de céramique, un mur noir, un sol en bois brun, une vasque, un plan de toilette en quartz modifié, un sol marron et un plan de toilette blanc.

Aménagement d'un WC et toilettes avec un placard à porte shaker, des portes de placards vertess, WC à poser, un mur blanc, un sol en bois brun, un lavabo encastré, un plan de toilette en quartz, un plan de toilette blanc, meuble-lavabo sur pied et poutres apparentes.
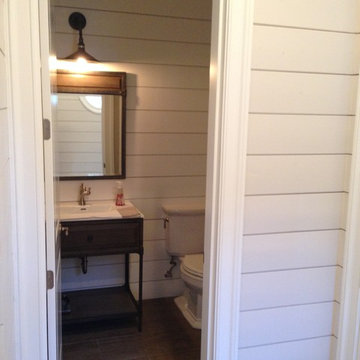
Al Kelekci
Idée de décoration pour un petit WC et toilettes tradition avec un placard en trompe-l'oeil, WC à poser et un sol en bois brun.
Idée de décoration pour un petit WC et toilettes tradition avec un placard en trompe-l'oeil, WC à poser et un sol en bois brun.
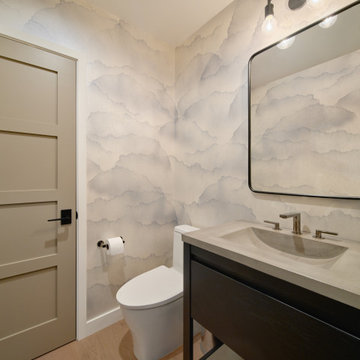
Exemple d'un WC et toilettes moderne de taille moyenne avec un placard à porte plane, WC à poser, un mur bleu, un sol en bois brun, un lavabo intégré, un plan de toilette en quartz modifié, un sol marron, un plan de toilette gris, meuble-lavabo sur pied et du papier peint.
Idées déco de WC et toilettes avec WC à poser et un sol en bois brun
12