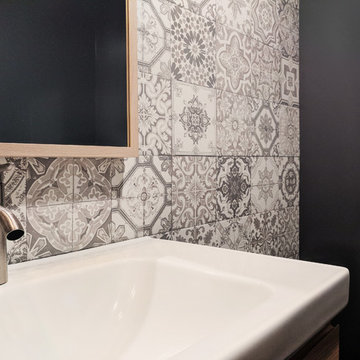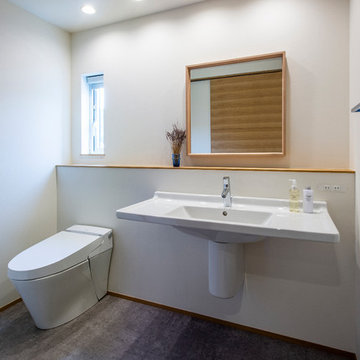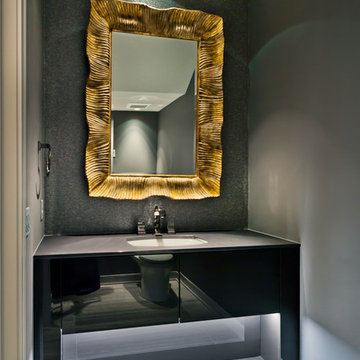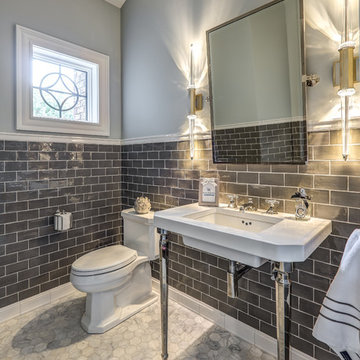Idées déco de WC et toilettes avec WC à poser et un sol gris
Trier par :
Budget
Trier par:Populaires du jour
1 - 20 sur 1 498 photos
1 sur 3

Photography by Micheal J. Lee
Inspiration pour un petit WC et toilettes traditionnel avec un placard sans porte, WC à poser, un mur gris, un sol en carrelage de terre cuite, une vasque, un plan de toilette en marbre et un sol gris.
Inspiration pour un petit WC et toilettes traditionnel avec un placard sans porte, WC à poser, un mur gris, un sol en carrelage de terre cuite, une vasque, un plan de toilette en marbre et un sol gris.

Idées déco pour un petit WC et toilettes bord de mer avec un placard en trompe-l'oeil, des portes de placard grises, WC à poser, un carrelage gris, des carreaux de céramique, un mur beige, un sol en carrelage de céramique, une vasque, un plan de toilette en surface solide et un sol gris.

A country club respite for our busy professional Bostonian clients. Our clients met in college and have been weekending at the Aquidneck Club every summer for the past 20+ years. The condos within the original clubhouse seldom come up for sale and gather a loyalist following. Our clients jumped at the chance to be a part of the club's history for the next generation. Much of the club’s exteriors reflect a quintessential New England shingle style architecture. The internals had succumbed to dated late 90s and early 2000s renovations of inexpensive materials void of craftsmanship. Our client’s aesthetic balances on the scales of hyper minimalism, clean surfaces, and void of visual clutter. Our palette of color, materiality & textures kept to this notion while generating movement through vintage lighting, comfortable upholstery, and Unique Forms of Art.
A Full-Scale Design, Renovation, and furnishings project.

White and bright combines with natural elements for a serene San Francisco Sunset Neighborhood experience.
Aménagement d'un petit WC et toilettes classique avec un placard à porte shaker, des portes de placard grises, WC à poser, un carrelage blanc, des dalles de pierre, un mur gris, un sol en bois brun, un lavabo encastré, un plan de toilette en quartz, un sol gris, un plan de toilette blanc et meuble-lavabo encastré.
Aménagement d'un petit WC et toilettes classique avec un placard à porte shaker, des portes de placard grises, WC à poser, un carrelage blanc, des dalles de pierre, un mur gris, un sol en bois brun, un lavabo encastré, un plan de toilette en quartz, un sol gris, un plan de toilette blanc et meuble-lavabo encastré.

Creative planning allowed us to fit a charming powder room with a harrow wall mount vanity.
Idée de décoration pour un petit WC et toilettes craftsman en bois foncé avec un placard à porte plane, WC à poser, un mur blanc, un sol en carrelage de porcelaine, un lavabo intégré, un sol gris, un plan de toilette blanc et meuble-lavabo suspendu.
Idée de décoration pour un petit WC et toilettes craftsman en bois foncé avec un placard à porte plane, WC à poser, un mur blanc, un sol en carrelage de porcelaine, un lavabo intégré, un sol gris, un plan de toilette blanc et meuble-lavabo suspendu.

This powder room is gorgeous
Cette image montre un WC et toilettes traditionnel de taille moyenne avec un placard avec porte à panneau encastré, des portes de placard grises, WC à poser, un mur gris, un sol en carrelage de terre cuite, un lavabo intégré, un plan de toilette en surface solide, un sol gris et un plan de toilette blanc.
Cette image montre un WC et toilettes traditionnel de taille moyenne avec un placard avec porte à panneau encastré, des portes de placard grises, WC à poser, un mur gris, un sol en carrelage de terre cuite, un lavabo intégré, un plan de toilette en surface solide, un sol gris et un plan de toilette blanc.

Cette image montre un petit WC et toilettes nordique en bois clair avec un placard à porte plane, WC à poser, un carrelage noir et blanc, des carreaux de céramique, un mur gris, sol en béton ciré, un lavabo intégré, un sol gris et un plan de toilette blanc.

An elegant Powder Room has softly pearlescent wall tiles that glowingly offset a minimal vanity design. Custom interior doors are Mahogany wood stained a taupe-gray with stainless steel inlays.
Modern design favors clean lines, open spaces, minimal architectural elements + furnishings. However, because there’s less in a space, New Mood Design’s signature approach ensures that we invest time selecting from rich and varied possibilities when it comes to design details.
Photography ©: Marc Mauldin Photography Inc., Atlanta

Réalisation d'un petit WC et toilettes bohème avec des portes de placard blanches, WC à poser, un mur bleu, un sol en carrelage de porcelaine, un plan vasque, un sol gris, meuble-lavabo sur pied et du papier peint.

Award wining Powder Room with tiled wall feature, wall mounted faucet & custom vanity/shelf.
Aménagement d'un petit WC et toilettes rétro en bois brun avec un placard sans porte, WC à poser, un carrelage noir, des carreaux de porcelaine, un mur noir, sol en béton ciré, une vasque, un sol gris et meuble-lavabo suspendu.
Aménagement d'un petit WC et toilettes rétro en bois brun avec un placard sans porte, WC à poser, un carrelage noir, des carreaux de porcelaine, un mur noir, sol en béton ciré, une vasque, un sol gris et meuble-lavabo suspendu.

Rendering realizzati per la prevendita di un appartamento, composto da Soggiorno sala pranzo, camera principale con bagno privato e cucina, sito in Florida (USA). Il proprietario ha richiesto di visualizzare una possibile disposizione dei vani al fine di accellerare la vendita della unità immobiliare.

Idée de décoration pour un petit WC et toilettes design avec un placard à porte plane, des portes de placard blanches, WC à poser, un carrelage bleu, des carreaux de porcelaine, un mur blanc, un sol en carrelage de porcelaine, un lavabo encastré, un plan de toilette en quartz modifié, un sol gris, un plan de toilette blanc et meuble-lavabo encastré.

雪窓湖の家|菊池ひろ建築設計室
撮影 辻岡利之
Cette photo montre un WC et toilettes moderne en bois clair avec un placard à porte plane, WC à poser, un carrelage gris, du carrelage en marbre, un mur gris, une vasque, un plan de toilette en bois, un sol gris et un plan de toilette beige.
Cette photo montre un WC et toilettes moderne en bois clair avec un placard à porte plane, WC à poser, un carrelage gris, du carrelage en marbre, un mur gris, une vasque, un plan de toilette en bois, un sol gris et un plan de toilette beige.

This powder room is decorated in unusual dark colors that evoke a feeling of comfort and warmth. Despite the abundance of dark surfaces, the room does not seem dull and cramped thanks to the large window, stylish mirror, and sparkling tile surfaces that perfectly reflect the rays of daylight. Our interior designers placed here only the most necessary furniture pieces so as not to clutter up this powder room.
Don’t miss the chance to elevate your powder interior design as well together with the top Grandeur Hills Group interior designers!

住居もまばらな田畑の続く道の先に、スタイリッシュな黒の外壁と大きな軒が印象的なこの家は建つ。すっと伸びる軒の風情が風景に美しく溶け込み、木製の格子と相まって、広大な土地に彩りと洗練された雰囲気を醸し出している。大きな屋根のかかった和室の窓をすべて開ければ、まるで森の中にいるような、内外の隔たりをも感じさせないアウトドア空間が生まれる。
室内は薪ストーブのある玄関土間を囲むように各部屋が配され、どこにいても家族の気配を感じられる。素材の質感を残した建具や格子など、モダンさと和の要素が融合した、どこか懐かしい遊び心あふれる住まいが誕生。

Small Brooks Custom wood countertop and a vessel sink that fits perfectly on top. The counter top was made special for this space and designed by one of our great designers to add a nice touch to a small area. The sleek wall mounted faucet is perfect!
Setting the stage is the textural tile set atop the warm herringbone floor tile
Photos by Chris Veith.

A close-up of the wallpaper and gray quartz countertop.
Inspiration pour un petit WC et toilettes design avec un placard avec porte à panneau surélevé, WC à poser, un carrelage bleu, un mur bleu, un sol en carrelage de céramique, un lavabo encastré, un plan de toilette en quartz modifié, un sol gris et un plan de toilette gris.
Inspiration pour un petit WC et toilettes design avec un placard avec porte à panneau surélevé, WC à poser, un carrelage bleu, un mur bleu, un sol en carrelage de céramique, un lavabo encastré, un plan de toilette en quartz modifié, un sol gris et un plan de toilette gris.

Gilbertson Photography
Aménagement d'un petit WC et toilettes contemporain avec un placard à porte plane, des portes de placard marrons, WC à poser, un mur gris, un sol en travertin, un lavabo encastré, un plan de toilette en quartz modifié et un sol gris.
Aménagement d'un petit WC et toilettes contemporain avec un placard à porte plane, des portes de placard marrons, WC à poser, un mur gris, un sol en travertin, un lavabo encastré, un plan de toilette en quartz modifié et un sol gris.

This home features two powder bathrooms. This basement level powder bathroom, off of the adjoining gameroom, has a fun modern aesthetic. The navy geometric wallpaper and asymmetrical layout provide an unexpected surprise. Matte black plumbing and lighting fixtures and a geometric cutout on the vanity doors complete the modern look.
Idées déco de WC et toilettes avec WC à poser et un sol gris
1
