Idées déco de WC et toilettes avec WC à poser et un sol gris
Trier par :
Budget
Trier par:Populaires du jour
141 - 160 sur 1 508 photos
1 sur 3
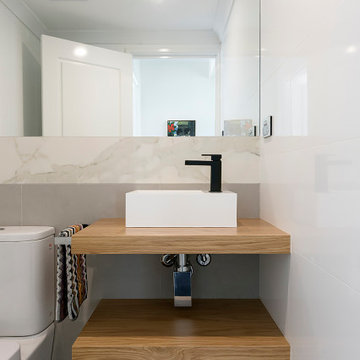
Réalisation d'un petit WC et toilettes nordique en bois clair avec un placard sans porte, WC à poser, un carrelage gris, des carreaux de porcelaine, un mur blanc, un sol en carrelage de porcelaine, une vasque, un plan de toilette en bois, un sol gris, un plan de toilette marron et meuble-lavabo suspendu.
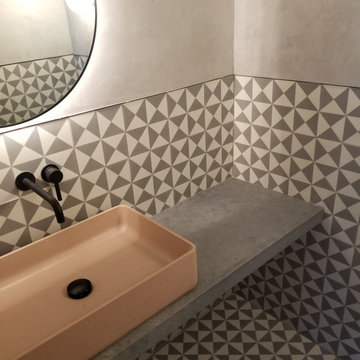
Cette image montre un petit WC et toilettes minimaliste avec un placard sans porte, des portes de placard grises, WC à poser, un carrelage noir et blanc, des carreaux de béton, un mur gris, carreaux de ciment au sol, une vasque, un plan de toilette en béton, un sol gris, un plan de toilette gris et meuble-lavabo encastré.
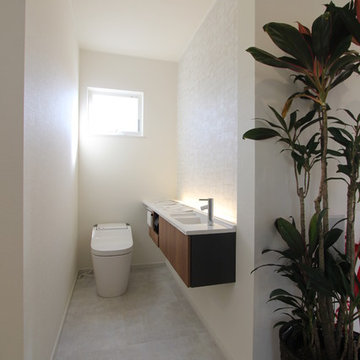
ナイスホームショールーム photo by nicehome
Aménagement d'un petit WC et toilettes montagne avec WC à poser, un mur blanc, un sol en vinyl et un sol gris.
Aménagement d'un petit WC et toilettes montagne avec WC à poser, un mur blanc, un sol en vinyl et un sol gris.
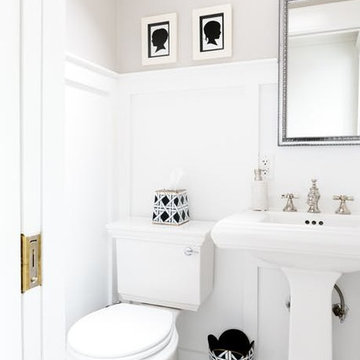
Anna Spaller
Exemple d'un petit WC et toilettes chic avec WC à poser, un mur gris, un sol en marbre, un lavabo de ferme et un sol gris.
Exemple d'un petit WC et toilettes chic avec WC à poser, un mur gris, un sol en marbre, un lavabo de ferme et un sol gris.
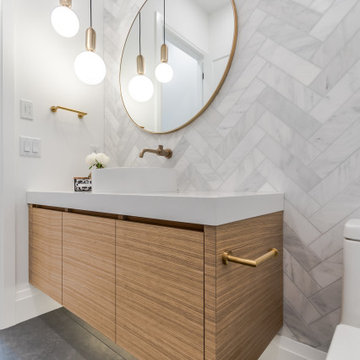
Exemple d'un grand WC et toilettes scandinave en bois clair avec un placard à porte plane, WC à poser, un carrelage blanc, du carrelage en marbre, un mur blanc, un sol en carrelage de porcelaine, une vasque, un plan de toilette en quartz modifié, un sol gris, un plan de toilette blanc et meuble-lavabo suspendu.

Powder room. Amazing black and grey finishes. led lighting and custom wall tile.
Cette photo montre un grand WC et toilettes tendance avec un placard à porte plane, des portes de placard noires, WC à poser, un carrelage gris, des carreaux de céramique, un mur noir, un sol en carrelage de céramique, un lavabo posé, un plan de toilette en granite, un sol gris, un plan de toilette noir et meuble-lavabo suspendu.
Cette photo montre un grand WC et toilettes tendance avec un placard à porte plane, des portes de placard noires, WC à poser, un carrelage gris, des carreaux de céramique, un mur noir, un sol en carrelage de céramique, un lavabo posé, un plan de toilette en granite, un sol gris, un plan de toilette noir et meuble-lavabo suspendu.
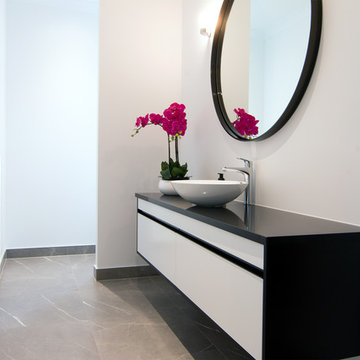
This guest powder room feautures a strking black and white vanity with recessed handles. The soft grey marble floor tiles prevent the room looking cold.
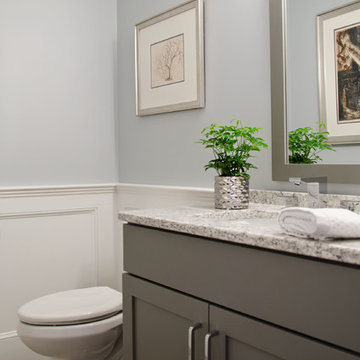
The powder room was transformed and appointed with impeccable details. Panel molding around the perimeter of the room combined with hand pressed 2x2 metal accent pieces highlighting the tile floor bring added character and dimension to this quaint little space.

In the cloakroom, a captivating mural unfolds as walls come alive with an enchanting panorama of flowers intertwined with a diverse array of whimsical animals. This artistic masterpiece brings an immersive and playful atmosphere, seamlessly blending the beauty of nature with the charm of the animal kingdom. Each corner reveals a delightful surprise, from colorful butterflies fluttering around blossoms to curious animals peeking out from the foliage. This imaginative mural not only transforms the cloakroom into a visually engaging space but also sparks the imagination, making every visit a delightful journey through a magical realm of flora and fauna.
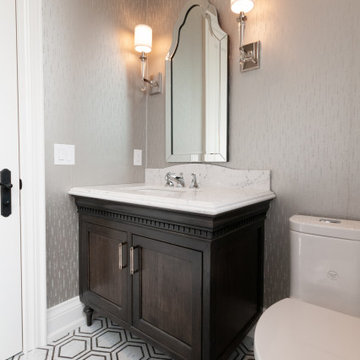
Inspiration pour un petit WC et toilettes traditionnel en bois foncé avec un placard en trompe-l'oeil, WC à poser, un sol en marbre, un lavabo encastré, un plan de toilette en quartz modifié, un sol gris, un plan de toilette blanc, meuble-lavabo encastré et du papier peint.
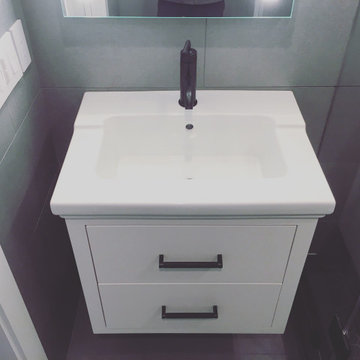
Bringing new life to this 1970’s condo with a clean lined modern mountain aesthetic.
Tearing out the existing walls in this condo left us with a blank slate and the ability to create an open and inviting living environment. Our client wanted a clean easy living vibe to help take them away from their everyday big city living. The new design has three bedrooms, one being a first floor master suite with steam shower, a large mud/gear room and plenty of space to entertain acres guests.
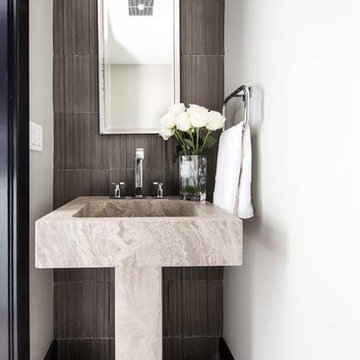
The powder room is outfitted with a modern stone pedestal sink and dimensional gray tile accent wall. A custom silver mirror compliments the polished chrome faucet and sconce. Flooring is a geometric stone tile.
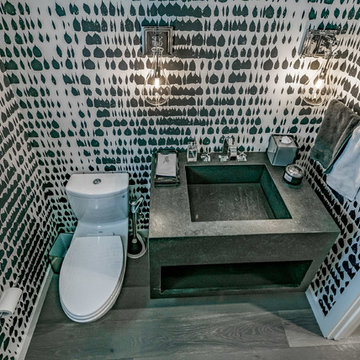
Cette photo montre un WC et toilettes moderne de taille moyenne avec WC à poser, un mur multicolore, un sol en bois brun, un lavabo suspendu, un plan de toilette en quartz modifié et un sol gris.
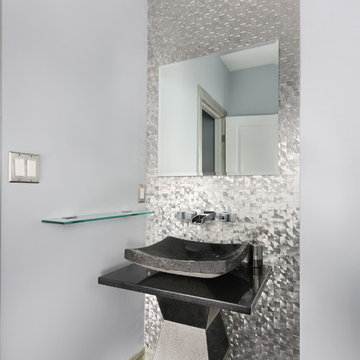
Cranshaw Photography
Inspiration pour un petit WC et toilettes design avec WC à poser, un carrelage noir, mosaïque, un sol en carrelage de terre cuite, un lavabo de ferme, un plan de toilette en granite, un mur gris et un sol gris.
Inspiration pour un petit WC et toilettes design avec WC à poser, un carrelage noir, mosaïque, un sol en carrelage de terre cuite, un lavabo de ferme, un plan de toilette en granite, un mur gris et un sol gris.
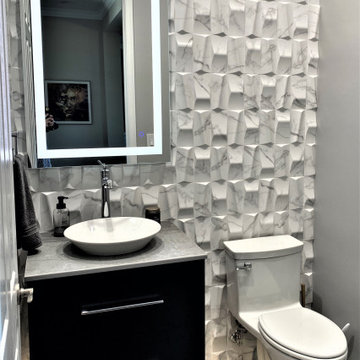
Much needed update for a townhouse Powder Room
Cette image montre un petit WC et toilettes traditionnel avec un placard à porte plane, des portes de placard noires, WC à poser, un carrelage noir et blanc, des carreaux de céramique, un mur gris, un sol en carrelage de porcelaine, une vasque, un plan de toilette en quartz modifié, un sol gris, un plan de toilette gris et meuble-lavabo suspendu.
Cette image montre un petit WC et toilettes traditionnel avec un placard à porte plane, des portes de placard noires, WC à poser, un carrelage noir et blanc, des carreaux de céramique, un mur gris, un sol en carrelage de porcelaine, une vasque, un plan de toilette en quartz modifié, un sol gris, un plan de toilette gris et meuble-lavabo suspendu.

Inspiration pour un WC et toilettes design de taille moyenne avec un placard à porte plane, des portes de placard noires, WC à poser, un carrelage noir, du carrelage en pierre calcaire, un mur gris, un sol en calcaire, une vasque, un plan de toilette en marbre, un sol gris, un plan de toilette noir, meuble-lavabo encastré, un plafond en papier peint et du papier peint.
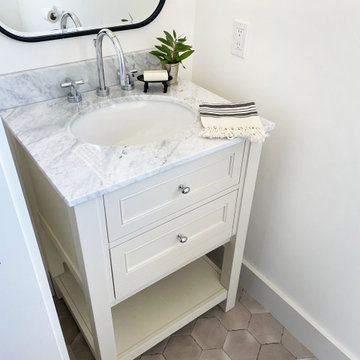
We lightened and brightened this powder room with new hex tile floor, a new vanity and faucet, a new mirror, and new paint, baseboard, toilet and window.
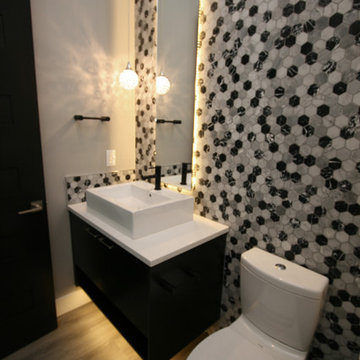
Idée de décoration pour un WC et toilettes design de taille moyenne avec un placard à porte plane, des portes de placard noires, WC à poser, un carrelage noir et blanc, un carrelage de pierre, un mur gris, un sol en vinyl, une vasque, un plan de toilette en quartz modifié, un sol gris et un plan de toilette blanc.
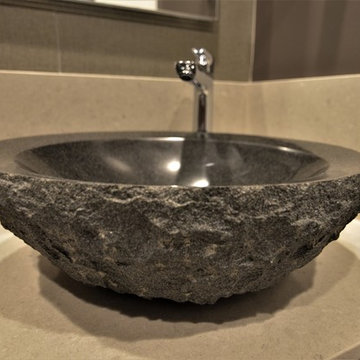
Joseph Kiselyk
Cette photo montre un petit WC et toilettes moderne avec WC à poser, un carrelage marron, des carreaux de porcelaine, un mur violet, un sol en carrelage de porcelaine, une vasque, un plan de toilette en quartz modifié et un sol gris.
Cette photo montre un petit WC et toilettes moderne avec WC à poser, un carrelage marron, des carreaux de porcelaine, un mur violet, un sol en carrelage de porcelaine, une vasque, un plan de toilette en quartz modifié et un sol gris.

Photography by Micheal J. Lee
Inspiration pour un petit WC et toilettes traditionnel avec un placard sans porte, WC à poser, un mur gris, un sol en carrelage de terre cuite, une vasque, un plan de toilette en marbre et un sol gris.
Inspiration pour un petit WC et toilettes traditionnel avec un placard sans porte, WC à poser, un mur gris, un sol en carrelage de terre cuite, une vasque, un plan de toilette en marbre et un sol gris.
Idées déco de WC et toilettes avec WC à poser et un sol gris
8