Idées déco de WC et toilettes avec WC à poser et un urinoir
Trier par :
Budget
Trier par:Populaires du jour
161 - 180 sur 10 496 photos
1 sur 3
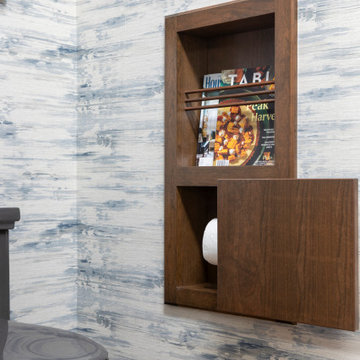
Toilet and tissue paper holder
Aménagement d'un WC et toilettes moderne avec WC à poser, un mur bleu et du papier peint.
Aménagement d'un WC et toilettes moderne avec WC à poser, un mur bleu et du papier peint.
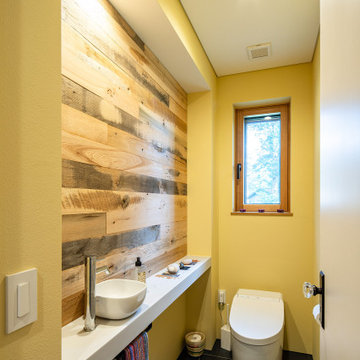
Cette photo montre un WC et toilettes nature avec WC à poser, un sol en bois brun, une vasque, un plan de toilette en surface solide et meuble-lavabo encastré.

Réalisation d'un WC et toilettes minimaliste de taille moyenne avec WC à poser, un sol en brique, un sol blanc, meuble-lavabo encastré et du papier peint.

Welcoming powder room with floating sink cabinetry.
Idées déco pour un WC et toilettes classique avec des portes de placard bleues, WC à poser, un carrelage gris, des carreaux de céramique, un mur gris, parquet foncé, un sol marron, un plan de toilette blanc et meuble-lavabo suspendu.
Idées déco pour un WC et toilettes classique avec des portes de placard bleues, WC à poser, un carrelage gris, des carreaux de céramique, un mur gris, parquet foncé, un sol marron, un plan de toilette blanc et meuble-lavabo suspendu.

Idée de décoration pour un petit WC et toilettes minimaliste avec un placard à porte plane, des portes de placard bleues, WC à poser, un mur gris, parquet clair, un lavabo posé, un plan de toilette en marbre, un plan de toilette multicolore et meuble-lavabo sur pied.
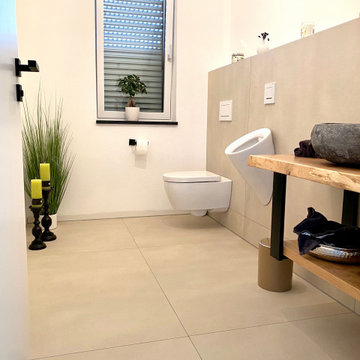
Idées déco pour un grand WC et toilettes contemporain avec un placard sans porte, un urinoir, un carrelage beige, des carreaux de céramique, un mur blanc, un sol en carrelage de céramique, une vasque, un plan de toilette en bois, un sol beige, un plan de toilette marron et meuble-lavabo suspendu.

Our busy young homeowners were looking to move back to Indianapolis and considered building new, but they fell in love with the great bones of this Coppergate home. The home reflected different times and different lifestyles and had become poorly suited to contemporary living. We worked with Stacy Thompson of Compass Design for the design and finishing touches on this renovation. The makeover included improving the awkwardness of the front entrance into the dining room, lightening up the staircase with new spindles, treads and a brighter color scheme in the hall. New carpet and hardwoods throughout brought an enhanced consistency through the first floor. We were able to take two separate rooms and create one large sunroom with walls of windows and beautiful natural light to abound, with a custom designed fireplace. The downstairs powder received a much-needed makeover incorporating elegant transitional plumbing and lighting fixtures. In addition, we did a complete top-to-bottom makeover of the kitchen, including custom cabinetry, new appliances and plumbing and lighting fixtures. Soft gray tile and modern quartz countertops bring a clean, bright space for this family to enjoy. This delightful home, with its clean spaces and durable surfaces is a textbook example of how to take a solid but dull abode and turn it into a dream home for a young family.
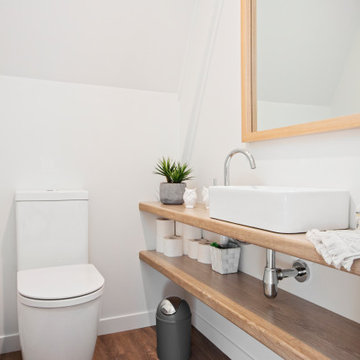
Bathroom
Idée de décoration pour un WC et toilettes design de taille moyenne avec un placard sans porte, WC à poser, un mur blanc, une vasque, un plan de toilette en bois, un sol marron, un plan de toilette beige et meuble-lavabo suspendu.
Idée de décoration pour un WC et toilettes design de taille moyenne avec un placard sans porte, WC à poser, un mur blanc, une vasque, un plan de toilette en bois, un sol marron, un plan de toilette beige et meuble-lavabo suspendu.

自然に囲まれた逗子の住宅街に建つ、私たちの自宅兼アトリエ。私たち夫婦と幼い息子・娘の4人が暮らす住宅です。仕事場と住空間にほどよい距離感を持たせつつ、子どもたちが楽しく遊び回れること、我が家にいらしたみなさんに寛いで過ごしていただくことをテーマに設計しました。
Réalisation d'un WC et toilettes asiatique en bois brun avec un placard sans porte, WC à poser, un mur blanc, sol en béton ciré, une vasque, un plan de toilette en bois, un sol gris, un plan de toilette marron et meuble-lavabo suspendu.
Réalisation d'un WC et toilettes asiatique en bois brun avec un placard sans porte, WC à poser, un mur blanc, sol en béton ciré, une vasque, un plan de toilette en bois, un sol gris, un plan de toilette marron et meuble-lavabo suspendu.
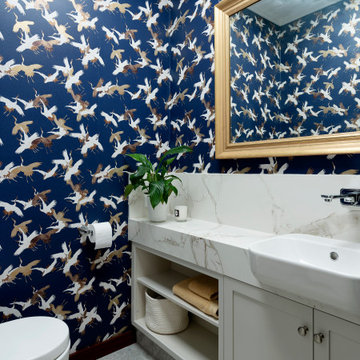
The powder room was totally replaced and reconfigured. Cabinetry Polytec doors; benchtop and splashback in Dekton Zenith; Wallpaper Sencha Marine by Scandanvian Wallpaper; Caroma Luna Semi Recessed basin; Caroma Luna Wall Tap Mixer; Caroma Urbane Cleanflush Bottom Inlet, wall faced toilet suite; Phoenix Radii Hand Towel Holder Chrome; Phoenix Radii Toilet Roll Holder Chrome; Bernini Stone Floor Tile Salvador Grey Honed 300 x 600.
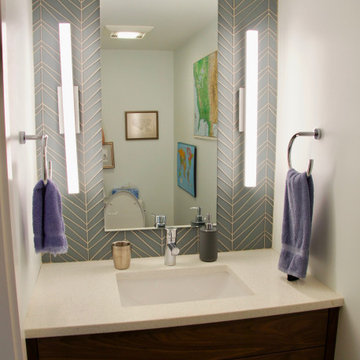
Exemple d'un petit WC et toilettes tendance en bois foncé avec un placard à porte plane, WC à poser, un carrelage gris, un carrelage en pâte de verre, un mur blanc, un sol en carrelage de céramique, un lavabo encastré, un plan de toilette en quartz modifié, un sol gris et un plan de toilette blanc.
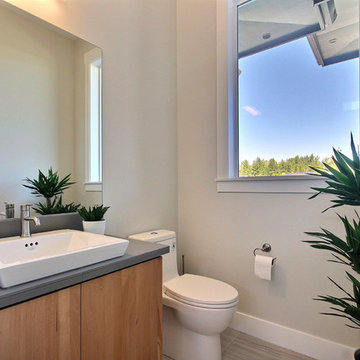
Entry Door by Western Pacific Building Supply
Flooring & Tile by Macadam Floor and Design
Foyer Tile by Emser Tile Tile Product : Motion in Advance
Great Room Hardwood by Wanke Cascade Hardwood Product : Terra Living Natural Durango Kitchen
Backsplash Tile by Florida Tile Backsplash Tile Product : Streamline in Arctic
Slab Countertops by Cosmos Granite & Marble Quartz, Granite & Marble provided by Wall to Wall Countertops Countertop Product : True North Quartz in Blizzard
Great Room Fireplace by Heat & Glo Fireplace Product : Primo 48”
Fireplace Surround by Emser Tile Surround Product : Motion in Advance
Handlesets and Door Hardware by Kwikset
Windows by Milgard Window + Door Window Product : Style Line Series Supplied by TroyCo

ご夫婦二人で緑を楽しみながら、ゆったりとして上質な空間で生活するための住宅です
Inspiration pour un petit WC et toilettes minimaliste en bois foncé avec WC à poser, un carrelage beige, du carrelage en marbre, un mur beige, un sol en marbre, un lavabo encastré, un plan de toilette en marbre, un sol beige et un plan de toilette beige.
Inspiration pour un petit WC et toilettes minimaliste en bois foncé avec WC à poser, un carrelage beige, du carrelage en marbre, un mur beige, un sol en marbre, un lavabo encastré, un plan de toilette en marbre, un sol beige et un plan de toilette beige.
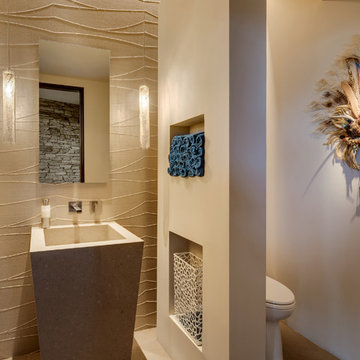
A 3-D wallpaper covers the back wall of this powder room, highlighted by indirect lighting from a trough in the ceiling. The dividing wall between sink and water closet floats in the space, not touching the back wall, which creates a feeling of spaciousness and interest.
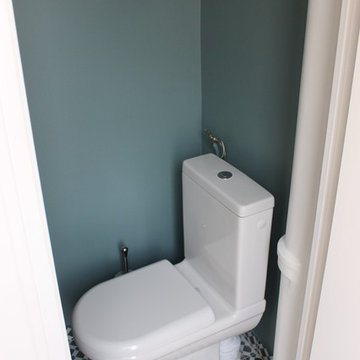
WTF/A Architectes Associés
Idées déco pour un WC et toilettes scandinave avec WC à poser, un mur bleu, un sol en carrelage de céramique, un lavabo suspendu et un sol multicolore.
Idées déco pour un WC et toilettes scandinave avec WC à poser, un mur bleu, un sol en carrelage de céramique, un lavabo suspendu et un sol multicolore.

Suzanna Scott Photography
Cette photo montre un WC et toilettes scandinave de taille moyenne avec un placard en trompe-l'oeil, des portes de placard noires, WC à poser, un carrelage blanc, un mur blanc, parquet clair, un lavabo encastré, un plan de toilette en quartz modifié et un plan de toilette noir.
Cette photo montre un WC et toilettes scandinave de taille moyenne avec un placard en trompe-l'oeil, des portes de placard noires, WC à poser, un carrelage blanc, un mur blanc, parquet clair, un lavabo encastré, un plan de toilette en quartz modifié et un plan de toilette noir.
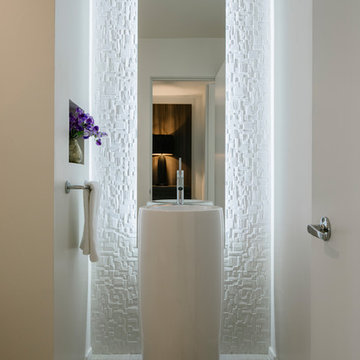
Idées déco pour un petit WC et toilettes contemporain avec WC à poser, un carrelage blanc, des carreaux de porcelaine, un mur blanc, un sol en carrelage de porcelaine, un lavabo de ferme et un sol blanc.
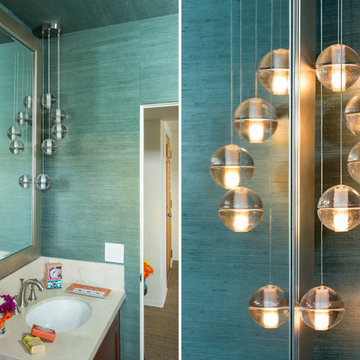
The Five-Light Bocci Pendant hangs over the vanity in the powder room for dramatic flair.
Idées déco pour un petit WC et toilettes bord de mer en bois foncé avec un placard à porte shaker, WC à poser, un carrelage beige, du carrelage en marbre, un mur bleu, parquet clair, un lavabo encastré, un plan de toilette en marbre et un sol gris.
Idées déco pour un petit WC et toilettes bord de mer en bois foncé avec un placard à porte shaker, WC à poser, un carrelage beige, du carrelage en marbre, un mur bleu, parquet clair, un lavabo encastré, un plan de toilette en marbre et un sol gris.
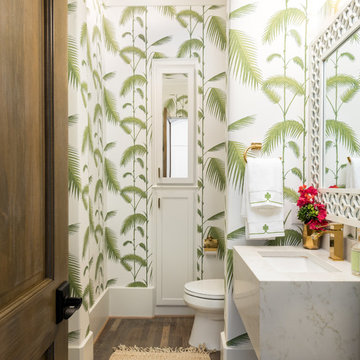
Idée de décoration pour un WC et toilettes ethnique avec des portes de placard blanches, WC à poser, un mur multicolore, un sol en bois brun, un plan de toilette en quartz modifié, un sol marron et un lavabo encastré.
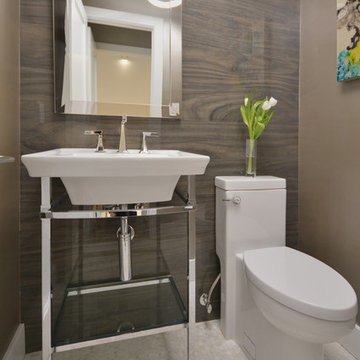
Modern powder room with modern lighting fixture.
Réalisation d'un petit WC et toilettes design avec WC à poser, un carrelage gris et un sol blanc.
Réalisation d'un petit WC et toilettes design avec WC à poser, un carrelage gris et un sol blanc.
Idées déco de WC et toilettes avec WC à poser et un urinoir
9