Idées déco de WC et toilettes avec WC séparés et un sol en carrelage de terre cuite
Trier par :
Budget
Trier par:Populaires du jour
221 - 240 sur 303 photos
1 sur 3
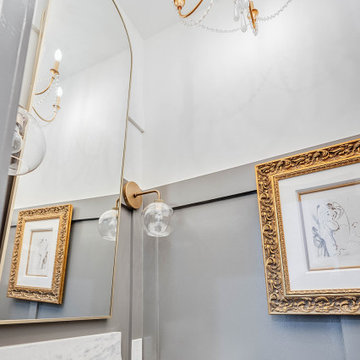
This sweet little bath is tucked into the hallway niche like a small jewel. Between the marble vanity, gray wainscot and gold chandelier this powder room is perfection.
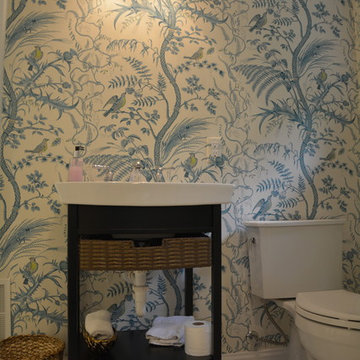
Cette image montre un WC et toilettes traditionnel de taille moyenne avec WC séparés, un mur multicolore, un sol en carrelage de terre cuite, un lavabo encastré et un sol blanc.
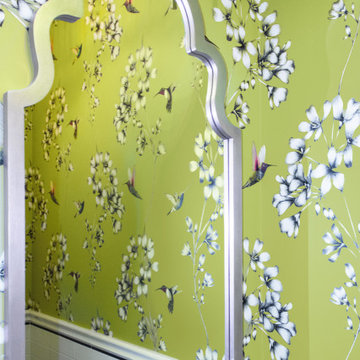
Introducing an exquisitely designed powder room project nestled in a luxurious residence on Riverside Drive, Manhattan, NY. This captivating space seamlessly blends traditional elegance with urban sophistication, reflecting the quintessential charm of the city that never sleeps.
The focal point of this powder room is the enchanting floral green wallpaper that wraps around the walls, evoking a sense of timeless grace and serenity. The design pays homage to classic interior styles, infusing the room with warmth and character.
A key feature of this space is the bespoke tiling, meticulously crafted to complement the overall design. The tiles showcase intricate patterns and textures, creating a harmonious interplay between traditional and contemporary aesthetics. Each piece has been carefully selected and installed by skilled tradesmen, who have dedicated countless hours to perfecting this one-of-a-kind space.
The pièce de résistance of this powder room is undoubtedly the vanity sconce, inspired by the iconic New York City skyline. This exquisite lighting fixture casts a soft, ambient glow that highlights the room's extraordinary details. The sconce pays tribute to the city's architectural prowess while adding a touch of modernity to the overall design.
This remarkable project took two years on and off to complete, with our studio accommodating the process with unwavering commitment and enthusiasm. The collective efforts of the design team, tradesmen, and our studio have culminated in a breathtaking powder room that effortlessly marries traditional elegance with contemporary flair.
We take immense pride in this Riverside Drive powder room project, and we are confident that it will serve as an enchanting retreat for its owners and guests alike. As a testament to our dedication to exceptional design and craftsmanship, this bespoke space showcases the unparalleled beauty of New York City's distinct style and character.
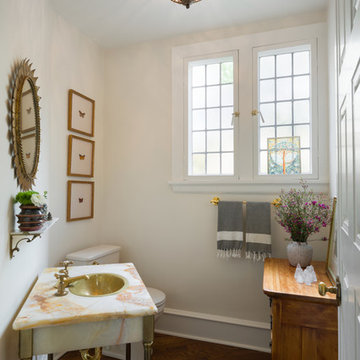
Aménagement d'un WC et toilettes classique de taille moyenne avec WC séparés, un mur blanc, un sol en carrelage de terre cuite, un lavabo de ferme et un plan de toilette en onyx.
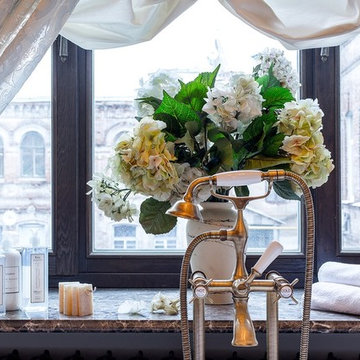
Роман Спиридонов
Cette image montre un grand WC et toilettes traditionnel avec un placard avec porte à panneau surélevé, des portes de placards vertess, WC séparés, un mur beige, un sol en carrelage de terre cuite, un plan de toilette en marbre et un sol marron.
Cette image montre un grand WC et toilettes traditionnel avec un placard avec porte à panneau surélevé, des portes de placards vertess, WC séparés, un mur beige, un sol en carrelage de terre cuite, un plan de toilette en marbre et un sol marron.
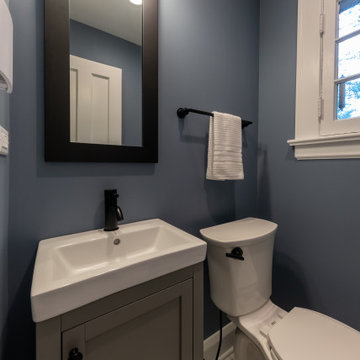
Réalisation d'un petit WC et toilettes tradition avec un placard à porte shaker, des portes de placard grises, WC séparés, un mur bleu, un sol en carrelage de terre cuite, un sol gris, un plan de toilette blanc et meuble-lavabo sur pied.
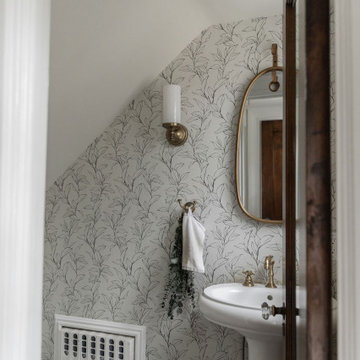
Cette image montre un petit WC et toilettes traditionnel avec WC séparés, un mur beige, un sol en carrelage de terre cuite, un lavabo de ferme, un sol gris et du papier peint.
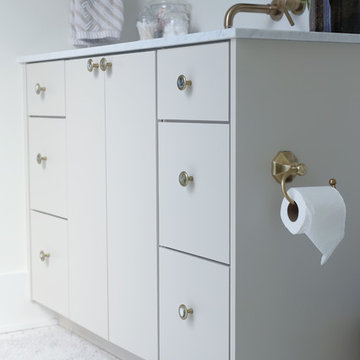
Idée de décoration pour un WC et toilettes design de taille moyenne avec un placard à porte plane, des portes de placard blanches, WC séparés, un carrelage blanc, mosaïque, un mur blanc, un sol en carrelage de terre cuite, un lavabo encastré et un plan de toilette en marbre.
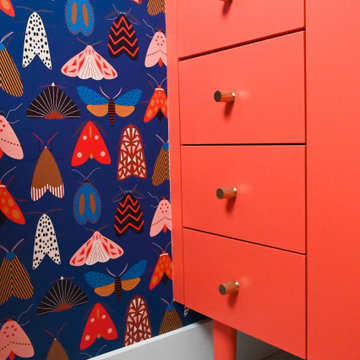
The master half-bath was the perfect place to be more playful and show a bit more personality by using a fun moth wallpaper which is balanced by a beautiful coral vanity.
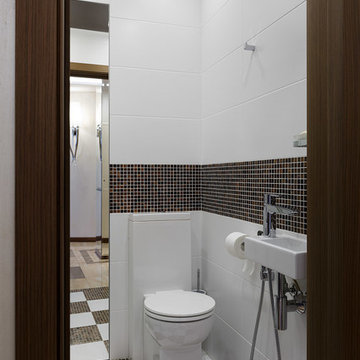
Иван Сорокин
Exemple d'un petit WC et toilettes tendance avec WC séparés, un carrelage blanc, mosaïque, un mur blanc, un sol en carrelage de terre cuite, un lavabo suspendu et un sol marron.
Exemple d'un petit WC et toilettes tendance avec WC séparés, un carrelage blanc, mosaïque, un mur blanc, un sol en carrelage de terre cuite, un lavabo suspendu et un sol marron.
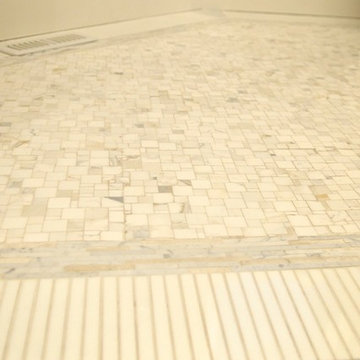
Intricate tilework - specifically designed for this home was a tone on tone mosaic tile pattern to best suit the main floor powder room. Gives your friends and family a feeling of elegance and thought of being pampered. All our loved ones deserve this floor!
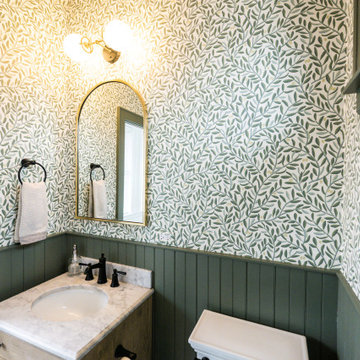
Cette image montre un WC et toilettes rustique en bois clair de taille moyenne avec un placard à porte persienne, WC séparés, un mur vert, un sol en carrelage de terre cuite, un lavabo intégré, un plan de toilette en marbre, un sol multicolore, un plan de toilette blanc et meuble-lavabo sur pied.
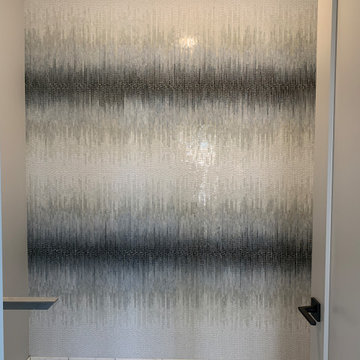
Powder room under construction. Stunning mosaic mural artistically mirrors the concept of Lake Michigan. Concrete bench and vanity top to be added.
Aménagement d'un petit WC et toilettes contemporain en bois clair avec un placard avec porte à panneau encastré, meuble-lavabo suspendu, WC séparés, un mur beige, un sol en carrelage de terre cuite, un lavabo encastré, un plan de toilette en béton, un sol blanc, un plan de toilette gris, un carrelage bleu et mosaïque.
Aménagement d'un petit WC et toilettes contemporain en bois clair avec un placard avec porte à panneau encastré, meuble-lavabo suspendu, WC séparés, un mur beige, un sol en carrelage de terre cuite, un lavabo encastré, un plan de toilette en béton, un sol blanc, un plan de toilette gris, un carrelage bleu et mosaïque.
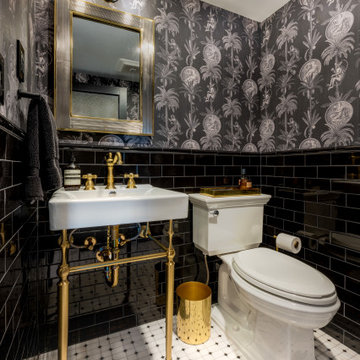
Statement wall covering will glossy black tile wainscot, black and white marble mosaic floor, and polished brass metal create dynamic elegance in this nostalgic powder room.
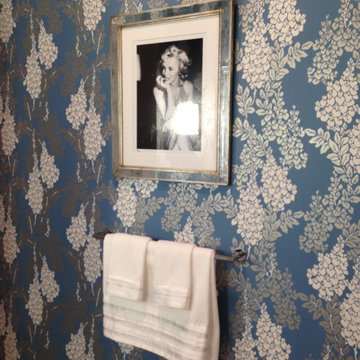
Idées déco pour un grand WC et toilettes contemporain avec un lavabo intégré, un placard en trompe-l'oeil, des portes de placard blanches, un plan de toilette en quartz, WC séparés, un carrelage gris, des carreaux de céramique, un mur bleu et un sol en carrelage de terre cuite.
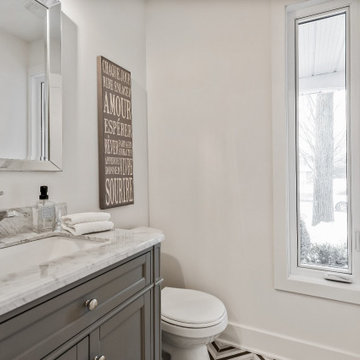
This property was beautifully renovated and sold shortly after it was listed. We brought in all the furniture and accessories which gave some life to what would have been only empty rooms.
If you are thinking about listing your home in the Montreal area, give us a call. 514-222-5553. The Quebec real estate market has never been so hot. We can help you to get your home ready so it can look the best it possibly can!
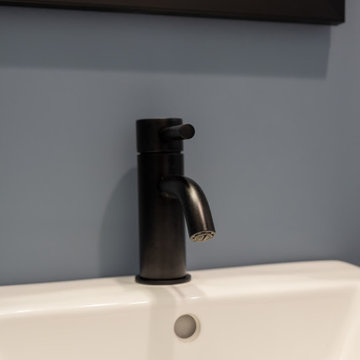
Idées déco pour un petit WC et toilettes classique avec un placard à porte shaker, des portes de placard grises, WC séparés, un mur bleu, un sol en carrelage de terre cuite, un sol gris, un plan de toilette blanc et meuble-lavabo sur pied.
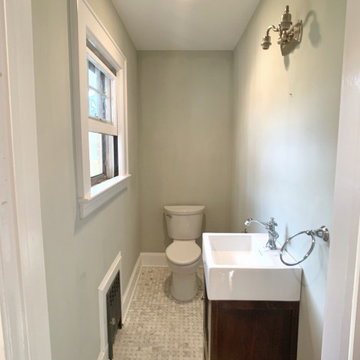
Idées déco pour un petit WC et toilettes classique avec WC séparés, un mur beige, un sol en carrelage de terre cuite, un lavabo de ferme et un sol blanc.
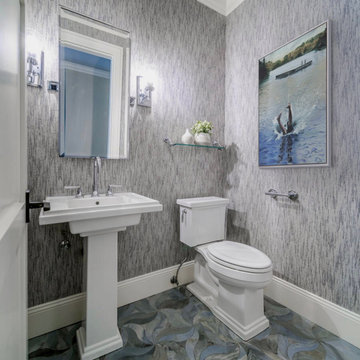
Idée de décoration pour un WC et toilettes design avec des portes de placard blanches, WC séparés, un mur gris, un sol en carrelage de terre cuite, un lavabo de ferme, un sol bleu, meuble-lavabo sur pied et du papier peint.
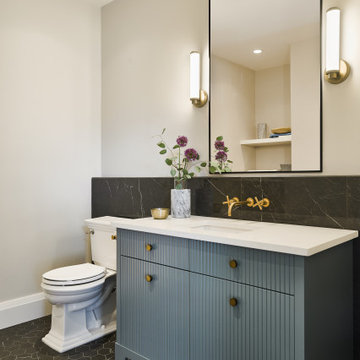
Custom v-groove painted bathroom vanity with furniture valance, white quartz countertops, under-mount sink, gold wall-mounted faucet, hexagon tiled floor, and dark backsplash.
Idées déco de WC et toilettes avec WC séparés et un sol en carrelage de terre cuite
12