Idées déco de WC et toilettes avec WC séparés et un sol en carrelage de terre cuite
Trier par :
Budget
Trier par:Populaires du jour
161 - 180 sur 303 photos
1 sur 3
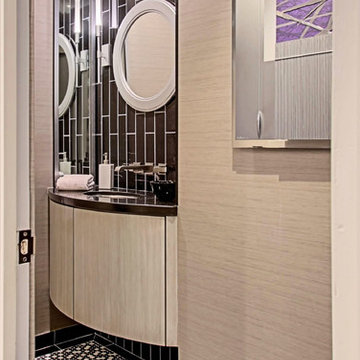
Peak Photography
Inspiration pour un petit WC et toilettes design avec un placard à porte plane, des portes de placard grises, WC séparés, un carrelage noir et blanc, un carrelage de pierre, un mur gris, un sol en carrelage de terre cuite, un lavabo encastré et un plan de toilette en granite.
Inspiration pour un petit WC et toilettes design avec un placard à porte plane, des portes de placard grises, WC séparés, un carrelage noir et blanc, un carrelage de pierre, un mur gris, un sol en carrelage de terre cuite, un lavabo encastré et un plan de toilette en granite.
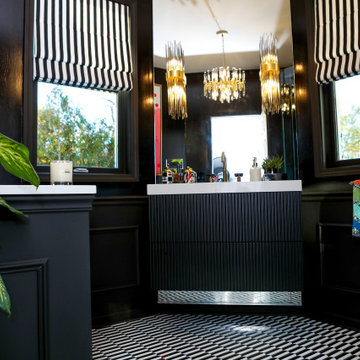
This powder room underwent an amazing transformation. From mixed matched colors to a beautiful black and gold space, this bathroom is to die for. Inside is brand new floor tiles and wall paint along with an all new shower and floating vanity. The walls are covered in a snake skin like wall paper with black wainscoting to accent. A half way was added to conceal the toilet and create more privacy. Gold fixtures and a lovely gold chandelier light up the space perfectly.
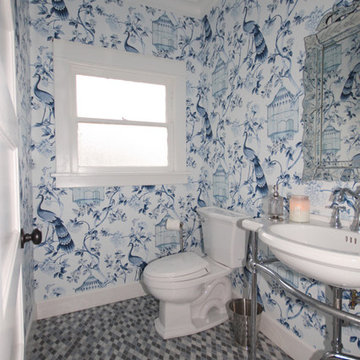
I’ve been waiting patiently for a client to come along with a powder room that I could wallpaper! Thankfully, these clients are great friends of mine and they gave me carte blanche. They recently purchased an historic Craftsman style home in the Claremont Village that required a complete remodel. I had free reign in the powder room so I used an Artistic Tile mosaic on the floor, Oiseaux et Fleurs wallpaper from Schumacher, an iron base sink & a Venetian mirror from Wisteria.
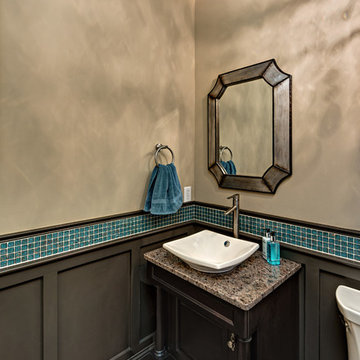
Inspiration pour un WC et toilettes traditionnel en bois foncé de taille moyenne avec un placard à porte plane, WC séparés, un carrelage bleu, des plaques de verre, un mur beige, un sol en carrelage de terre cuite, une vasque, un plan de toilette en granite et un sol marron.
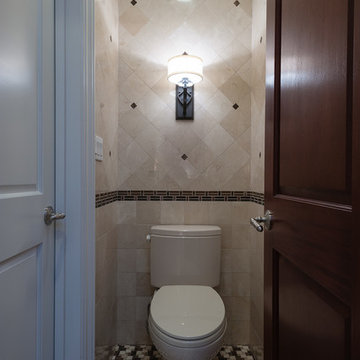
Interior Design by In-Site Interior Design
Photography by Lovi Photography
Inspiration pour un petit WC et toilettes traditionnel avec WC séparés, un carrelage beige, des carreaux de céramique, un mur beige et un sol en carrelage de terre cuite.
Inspiration pour un petit WC et toilettes traditionnel avec WC séparés, un carrelage beige, des carreaux de céramique, un mur beige et un sol en carrelage de terre cuite.
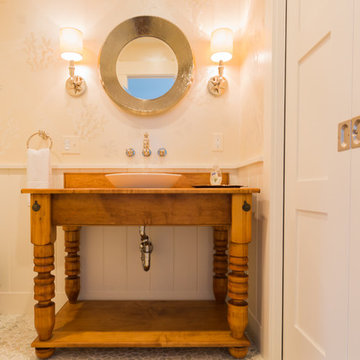
Lori Whalen Photography
Idées déco pour un WC et toilettes bord de mer en bois brun de taille moyenne avec un placard en trompe-l'oeil, WC séparés, un carrelage multicolore, un carrelage de pierre, un mur multicolore, un sol en carrelage de terre cuite, une vasque et un plan de toilette en bois.
Idées déco pour un WC et toilettes bord de mer en bois brun de taille moyenne avec un placard en trompe-l'oeil, WC séparés, un carrelage multicolore, un carrelage de pierre, un mur multicolore, un sol en carrelage de terre cuite, une vasque et un plan de toilette en bois.
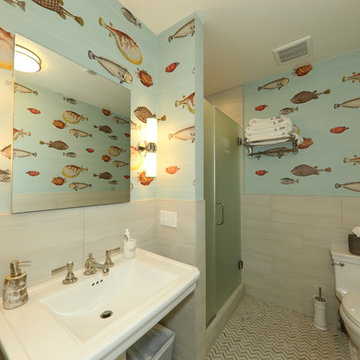
Idées déco pour un grand WC et toilettes bord de mer avec WC séparés, un carrelage gris, du carrelage en pierre calcaire, un mur bleu, un sol en carrelage de terre cuite, un lavabo de ferme et un sol gris.
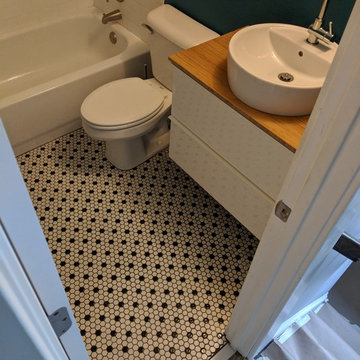
Aménagement d'un WC et toilettes rétro de taille moyenne avec un placard à porte plane, des portes de placard blanches, WC séparés, un mur bleu, un sol en carrelage de terre cuite, une vasque, un plan de toilette en bois, un sol multicolore et un plan de toilette marron.
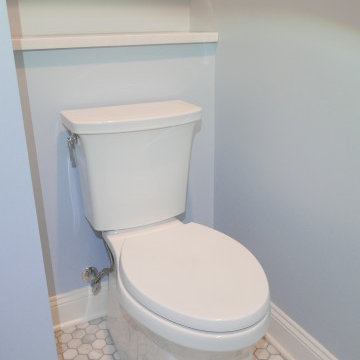
Eliminated a linen closet behind the tub and a hall closet so as to move the toilet from beneath the window to behind the tub. New Kohler two piece toilet and location with custom shelves behind the toilet!
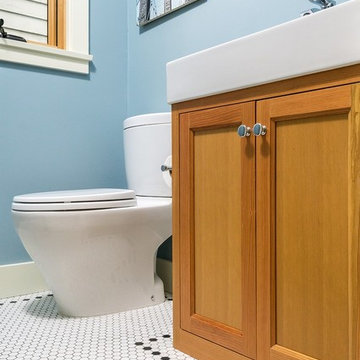
This home was built in 1904 in the historic district of Ladd’s Addition, Portland’s oldest planned residential development. Right Arm Construction remodeled the kitchen, entryway/pantry, powder bath and main bath. Also included was structural work in the basement and upgrading the plumbing and electrical.
Finishes include:
Countertops for all vanities- Pental Quartz, Color: Altea
Kitchen cabinetry: Custom: inlay, shaker style.
Trim: CVG Fir
Custom shelving in Kitchen-Fir with custom fabricated steel brackets
Bath Vanities: Custom: CVG Fir
Tile: United Tile
Powder Bath Floor: hex tile from Oregon Tile & Marble
Light Fixtures for Kitchen & Powder Room: Rejuvenation
Light Fixtures Bathroom: Schoolhouse Electric
Flooring: White Oak
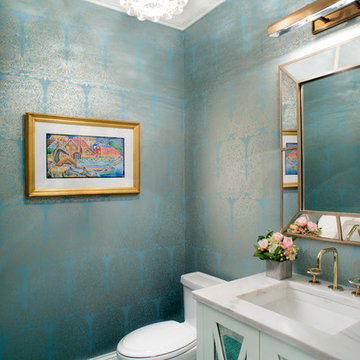
Idées déco pour un WC et toilettes classique avec un placard à porte vitrée, des portes de placard blanches, WC séparés, un carrelage bleu, un mur bleu, un sol en carrelage de terre cuite, un plan de toilette en marbre et un lavabo encastré.
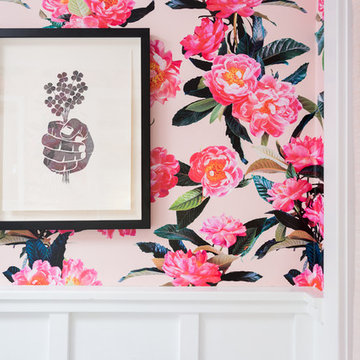
Idées déco pour un WC et toilettes classique de taille moyenne avec un placard en trompe-l'oeil, des portes de placard bleues, WC séparés, un mur rose, un sol en carrelage de terre cuite, un lavabo intégré, un plan de toilette en quartz modifié, un sol blanc et un plan de toilette blanc.
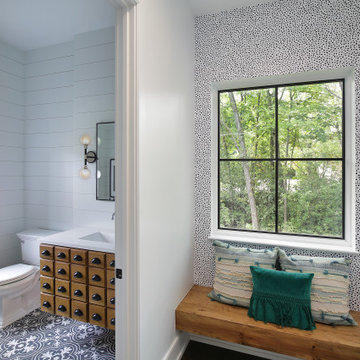
Cette image montre un WC et toilettes traditionnel de taille moyenne avec un placard en trompe-l'oeil, des portes de placard marrons, WC séparés, un carrelage multicolore, un mur blanc, un sol en carrelage de terre cuite, un lavabo intégré, un plan de toilette en quartz, un sol gris et un plan de toilette blanc.

The best of the past and present meet in this distinguished design. Custom craftsmanship and distinctive detailing give this lakefront residence its vintage flavor while an open and light-filled floor plan clearly mark it as contemporary. With its interesting shingled roof lines, abundant windows with decorative brackets and welcoming porch, the exterior takes in surrounding views while the interior meets and exceeds contemporary expectations of ease and comfort. The main level features almost 3,000 square feet of open living, from the charming entry with multiple window seats and built-in benches to the central 15 by 22-foot kitchen, 22 by 18-foot living room with fireplace and adjacent dining and a relaxing, almost 300-square-foot screened-in porch. Nearby is a private sitting room and a 14 by 15-foot master bedroom with built-ins and a spa-style double-sink bath with a beautiful barrel-vaulted ceiling. The main level also includes a work room and first floor laundry, while the 2,165-square-foot second level includes three bedroom suites, a loft and a separate 966-square-foot guest quarters with private living area, kitchen and bedroom. Rounding out the offerings is the 1,960-square-foot lower level, where you can rest and recuperate in the sauna after a workout in your nearby exercise room. Also featured is a 21 by 18-family room, a 14 by 17-square-foot home theater, and an 11 by 12-foot guest bedroom suite.
Photography: Ashley Avila Photography & Fulview Builder: J. Peterson Homes Interior Design: Vision Interiors by Visbeen
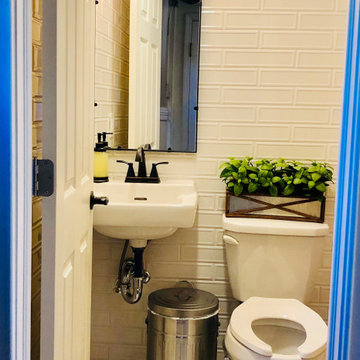
A very challenging job in working with a very small space of an 1927 church. Our job was to add two identical power rooms, under the stairs in the back of the building. The results were amazing and clients were pleased, many could not believe this could be done with he space we were given.
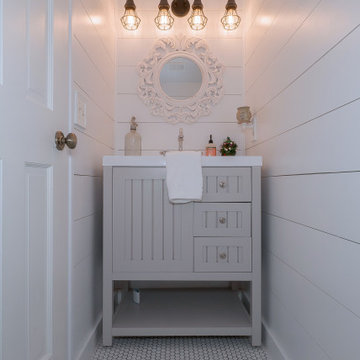
Exemple d'un WC et toilettes tendance de taille moyenne avec un placard avec porte à panneau encastré, des portes de placard grises, WC séparés, un mur gris, un sol en carrelage de terre cuite, un lavabo encastré, un plan de toilette en surface solide, un sol blanc et un plan de toilette blanc.
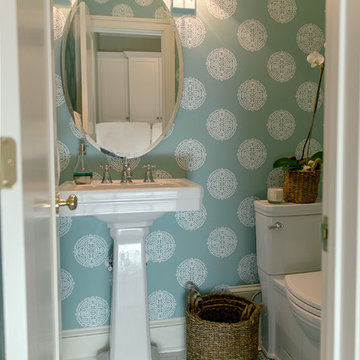
Vanderveen Photographers
Inspiration pour un WC et toilettes traditionnel de taille moyenne avec un mur vert, un sol en carrelage de terre cuite, un lavabo de ferme, un sol vert et WC séparés.
Inspiration pour un WC et toilettes traditionnel de taille moyenne avec un mur vert, un sol en carrelage de terre cuite, un lavabo de ferme, un sol vert et WC séparés.
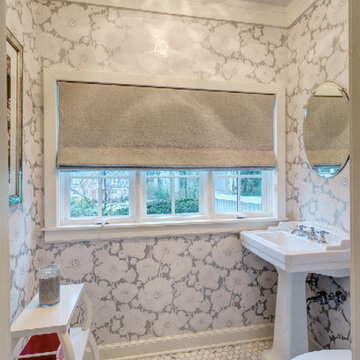
Erik Freeland
Réalisation d'un petit WC et toilettes tradition avec un placard en trompe-l'oeil, des portes de placard blanches, WC séparés, un carrelage blanc, mosaïque, un mur blanc, un sol en carrelage de terre cuite et un lavabo de ferme.
Réalisation d'un petit WC et toilettes tradition avec un placard en trompe-l'oeil, des portes de placard blanches, WC séparés, un carrelage blanc, mosaïque, un mur blanc, un sol en carrelage de terre cuite et un lavabo de ferme.
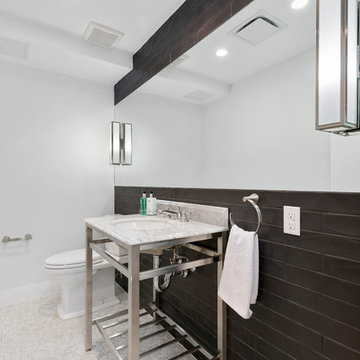
When the developer found this brownstone on the Upper Westside he immediately researched and found its potential for expansion. We were hired to maximize the existing brownstone and turn it from its current existence as 5 individual apartments into a large luxury single family home. The existing building was extended 16 feet into the rear yard and a new sixth story was added along with an occupied roof. The project was not a complete gut renovation, the character of the parlor floor was maintained, along with the original front facade, windows, shutters, and fireplaces throughout. A new solid oak stair was built from the garden floor to the roof in conjunction with a small supplemental passenger elevator directly adjacent to the staircase. The new brick rear facade features oversized windows; one special aspect of which is the folding window wall at the ground level that can be completely opened to the garden. The goal to keep the original character of the brownstone yet to update it with modern touches can be seen throughout the house. The large kitchen has Italian lacquer cabinetry with walnut and glass accents, white quartz counters and backsplash and a Calcutta gold arabesque mosaic accent wall. On the parlor floor a custom wetbar, large closet and powder room are housed in a new floor to ceiling wood paneled core. The master bathroom contains a large freestanding tub, a glass enclosed white marbled steam shower, and grey wood vanities accented by a white marble floral mosaic. The new forth floor front room is highlighted by a unique sloped skylight that offers wide skyline views. The house is topped off with a glass stair enclosure that contains an integrated window seat offering views of the roof and an intimate space to relax in the sun.
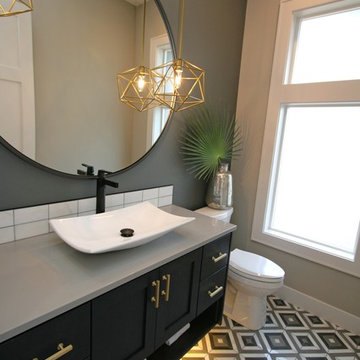
Idées déco pour un WC et toilettes classique de taille moyenne avec un placard à porte shaker, des portes de placard noires, WC séparés, un carrelage gris, un carrelage métro, un mur gris, un sol en carrelage de terre cuite, une vasque, un plan de toilette en quartz modifié, un sol multicolore et un plan de toilette gris.
Idées déco de WC et toilettes avec WC séparés et un sol en carrelage de terre cuite
9