Idées déco de WC et toilettes beiges avec meuble-lavabo sur pied
Trier par :
Budget
Trier par:Populaires du jour
41 - 60 sur 399 photos
1 sur 3

We transformed an unfinished basement into a functional oasis, our recent project encompassed the creation of a recreation room, bedroom, and a jack and jill bathroom with a tile look vinyl surround. We also completed the staircase, addressing plumbing issues that emerged during the process with expert problem-solving. Customizing the layout to work around structural beams, we optimized every inch of space, resulting in a harmonious and spacious living area.
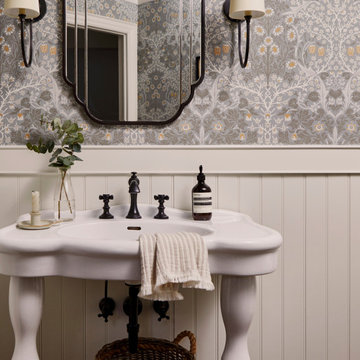
Let me walk you through how this unique powder room layout was transformed into a charming space filled with vintage charm:
First, I took a good look at the layout of the powder room to see what I was working with. I wanted to keep any special features while making improvements where needed.
Next, I added vintage-inspired fixtures like a pedestal sink, faucet with exposed drain (key detail) along with beautiful lighting to give the space that old hotel charm. I made sure to choose pieces with intricate details and finishes that matched the vintage vibe.
Then, I picked out some statement wallpaper with bold, vintage patterns to really make the room pop. Think damask, floral, or geometric designs in rich colours that transport you back in time; hello William Morris.
Of course, no vintage-inspired space is complete without antique accessories. I added mirrors, sconces, and artwork with ornate frames and unique details to enhance the room's vintage charm.
To add warmth and texture, I chose luxurious textiles like hand towels with interesting detail. These soft, plush fabrics really make the space feel cozy and inviting.
For lighting, I installed vintage-inspired fixtures such as a gun metal pendant light along with sophisticated sconces topped with delicate cream shades to create a warm and welcoming atmosphere. I made sure they had dimmable bulbs so you can adjust the lighting to suit your mood.
To enhance the vintage charm even further, I added architectural details like wainscoting, shiplap and crown molding. These details really elevate the space and give it that old-world feel.
I also incorporated unique artifacts and vintage finds, like cowbells and vintage signage, to add character and interest to the room. These items were perfect for displaying in our cabinet as decorative accents.
Finally, I upgraded the hardware with vintage-inspired designs to complement the overall aesthetic of the space. I chose pieces with modern detailing and aged finishes for an authentic vintage look.
And there you have it! I was able to transform a unique powder room layout into a charming space reminiscent of an old hotel.

The luxurious powder room is highlighted by paneled walls and dramatic black accents.
Cette photo montre un WC et toilettes chic de taille moyenne avec un placard avec porte à panneau encastré, des portes de placard noires, WC séparés, un mur noir, sol en stratifié, un lavabo encastré, un plan de toilette en quartz, un sol marron, un plan de toilette blanc, meuble-lavabo sur pied et du lambris.
Cette photo montre un WC et toilettes chic de taille moyenne avec un placard avec porte à panneau encastré, des portes de placard noires, WC séparés, un mur noir, sol en stratifié, un lavabo encastré, un plan de toilette en quartz, un sol marron, un plan de toilette blanc, meuble-lavabo sur pied et du lambris.

Idées déco pour un WC et toilettes classique avec des portes de placard blanches, un carrelage noir et blanc, un mur noir, un sol en carrelage de porcelaine, un plan de toilette en quartz modifié, un sol noir, un plan de toilette blanc, meuble-lavabo sur pied, un plafond à caissons et du papier peint.

Cette image montre un petit WC et toilettes traditionnel avec des portes de placard blanches, un plan de toilette en quartz modifié, un plan de toilette blanc, meuble-lavabo sur pied et du papier peint.
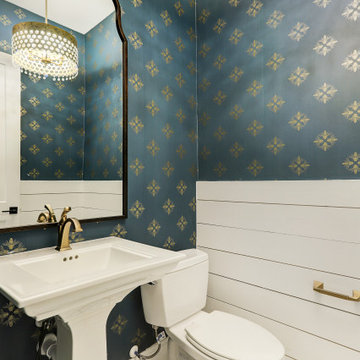
Réalisation d'un WC et toilettes tradition avec des portes de placard blanches, WC à poser, un mur bleu, un sol en carrelage de terre cuite, un lavabo suspendu, un sol blanc, meuble-lavabo sur pied et du papier peint.

When the house was purchased, someone had lowered the ceiling with gyp board. We re-designed it with a coffer that looked original to the house. The antique stand for the vessel sink was sourced from an antique store in Berkeley CA. The flooring was replaced with traditional 1" hex tile.

Who doesn’t love a jewel box powder room? The beautifully appointed space features wainscot, a custom metallic ceiling, and custom vanity with marble floors. Wallpaper by Nina Campbell for Osborne & Little.
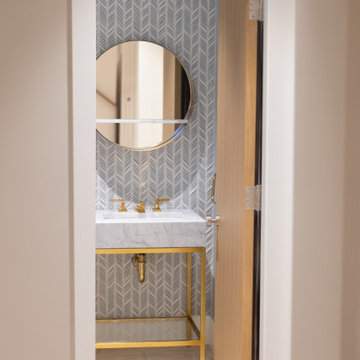
By reconfiguring the space we were able to create a powder room which is an asset to any home. Three dimensional chevron mosaic tiles made for a beautiful textured backdrop to the elegant freestanding contemporary vanity.
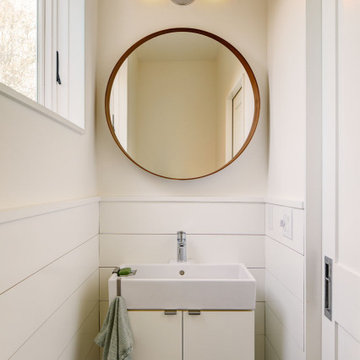
White wood cladding on the walls strikes the perfect modern coastal balance in the powder room of this West Seattle whole home remodel.
Builder: Blue Sound Construction, Inc.
Architect: MaKe Design
Photo: Alex Hayden

Idées déco pour un WC et toilettes classique avec un placard à porte plane, des portes de placard blanches, WC séparés, un mur multicolore, un sol en bois brun, un lavabo encastré, un sol marron, meuble-lavabo sur pied et du papier peint.
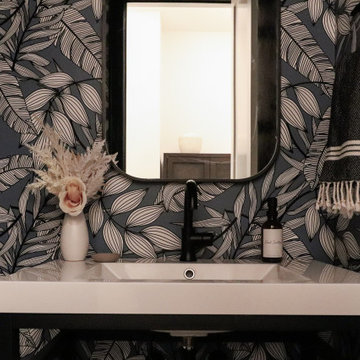
There is no better place for a mix of bold pattern, funky art, and vintage texture than a casual room that is tucked away - in this case, the powder room that is off the mudroom hallway. This is a delightful space that doesn't overpower the senses by sticking to a tight color scheme where blue is the only color on a black-and-white- base.
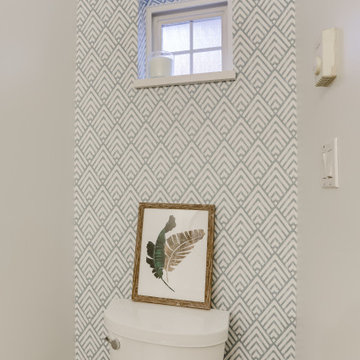
Beautiful couple wanted to renovated their kitchen and update their bathrooms. Could not believe the before and after transformation! Took an mid-90s townhouse into the year 2020.
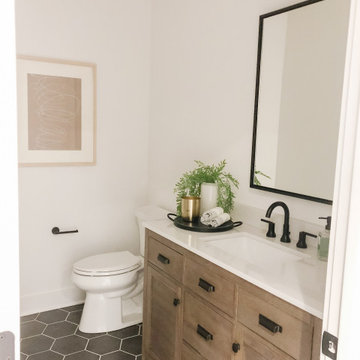
Idée de décoration pour un WC et toilettes tradition avec WC à poser, un mur blanc, un sol en carrelage de céramique, un lavabo encastré, un plan de toilette en marbre, un sol noir, un plan de toilette blanc et meuble-lavabo sur pied.
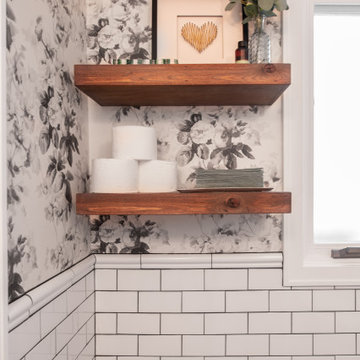
Réalisation d'un WC et toilettes champêtre de taille moyenne avec des portes de placard blanches, WC à poser, un carrelage blanc, des carreaux de céramique, un sol en carrelage de porcelaine, un lavabo de ferme, un sol noir, meuble-lavabo sur pied et du papier peint.
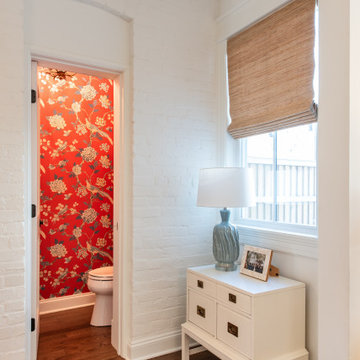
Cette image montre un petit WC et toilettes design avec un mur rouge, meuble-lavabo sur pied et du papier peint.
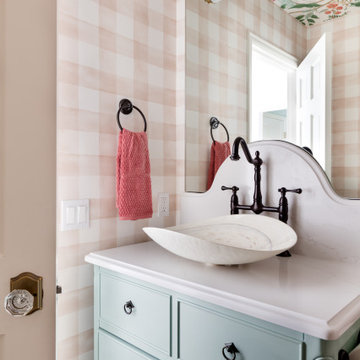
Cette photo montre un petit WC et toilettes avec des portes de placard turquoises, WC à poser, un carrelage rose, un mur rose, un sol en bois brun, une vasque, un plan de toilette en quartz modifié, un sol marron, un plan de toilette blanc, meuble-lavabo sur pied, un plafond en papier peint et du papier peint.

We first worked with these clients in their Toronto home. They recently moved to a new-build in Kleinburg. While their Toronto home was traditional in style and décor, they wanted a more transitional look for their new home. We selected a neutral colour palette of creams, soft grey/blues and added punches of bold colour through art, toss cushions and accessories. All furnishings were curated to suit this family’s lifestyle. They love to host and entertain large family gatherings so maximizing seating in all main spaces was a must. The kitchen table was custom-made to accommodate 12 people comfortably for lunch or dinner or friends dropping by for coffee.
For more about Lumar Interiors, click here: https://www.lumarinteriors.com/
To learn more about this project, click here: https://www.lumarinteriors.com/portfolio/kleinburg-family-home-design-decor/

We wanted to make a statement in the small powder bathroom with the color blue! Hand-painted wood tiles are on the accent wall behind the mirror, toilet, and sink, creating the perfect pop of design. Brass hardware and plumbing is used on the freestanding sink to give contrast to the blue and green color scheme. An elegant mirror stands tall in order to make the space feel larger. Light green penny floor tile is put in to also make the space feel larger than it is. We decided to add a pop of a complimentary color with a large artwork that has the color orange. This allows the space to take a break from the blue and green color scheme. This powder bathroom is small but mighty.

Dane Austin’s Boston interior design studio gave this 1889 Arts and Crafts home a lively, exciting look with bright colors, metal accents, and disparate prints and patterns that create stunning contrast. The enhancements complement the home’s charming, well-preserved original features including lead glass windows and Victorian-era millwork.
---
Project designed by Boston interior design studio Dane Austin Design. They serve Boston, Cambridge, Hingham, Cohasset, Newton, Weston, Lexington, Concord, Dover, Andover, Gloucester, as well as surrounding areas.
For more about Dane Austin Design, click here: https://daneaustindesign.com/
To learn more about this project, click here:
https://daneaustindesign.com/arts-and-crafts-home
Idées déco de WC et toilettes beiges avec meuble-lavabo sur pied
3