Idées déco de WC et toilettes beiges avec meuble-lavabo sur pied
Trier par :
Budget
Trier par:Populaires du jour
61 - 80 sur 399 photos
1 sur 3

Dane Austin’s Boston interior design studio gave this 1889 Arts and Crafts home a lively, exciting look with bright colors, metal accents, and disparate prints and patterns that create stunning contrast. The enhancements complement the home’s charming, well-preserved original features including lead glass windows and Victorian-era millwork.
---
Project designed by Boston interior design studio Dane Austin Design. They serve Boston, Cambridge, Hingham, Cohasset, Newton, Weston, Lexington, Concord, Dover, Andover, Gloucester, as well as surrounding areas.
For more about Dane Austin Design, click here: https://daneaustindesign.com/
To learn more about this project, click here:
https://daneaustindesign.com/arts-and-crafts-home
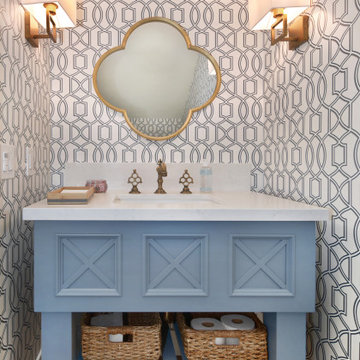
Cette image montre un petit WC et toilettes traditionnel avec un placard avec porte à panneau surélevé, des portes de placard bleues, parquet clair, un lavabo encastré, un plan de toilette en quartz modifié, un plan de toilette blanc, meuble-lavabo sur pied et du papier peint.
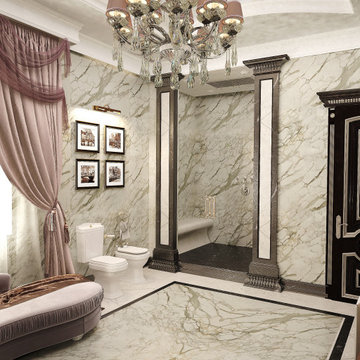
Cette photo montre un WC et toilettes chic de taille moyenne avec un placard à porte plane, des portes de placard noires, un bidet, un carrelage blanc, du carrelage en marbre, un mur blanc, un sol en marbre, une grande vasque, un plan de toilette en marbre, un sol blanc, un plan de toilette blanc, meuble-lavabo sur pied et un plafond à caissons.

From architecture to finishing touches, this Napa Valley home exudes elegance, sophistication and rustic charm.
The powder room exudes rustic charm with a reclaimed vanity, accompanied by captivating artwork.
---
Project by Douglah Designs. Their Lafayette-based design-build studio serves San Francisco's East Bay areas, including Orinda, Moraga, Walnut Creek, Danville, Alamo Oaks, Diablo, Dublin, Pleasanton, Berkeley, Oakland, and Piedmont.
For more about Douglah Designs, see here: http://douglahdesigns.com/
To learn more about this project, see here: https://douglahdesigns.com/featured-portfolio/napa-valley-wine-country-home-design/
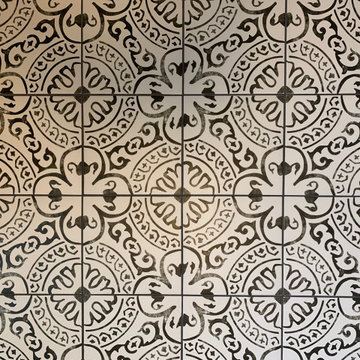
Lisa Scolieri LLC
Inspiration pour un petit WC et toilettes chalet avec un sol en carrelage de céramique, un sol noir et meuble-lavabo sur pied.
Inspiration pour un petit WC et toilettes chalet avec un sol en carrelage de céramique, un sol noir et meuble-lavabo sur pied.
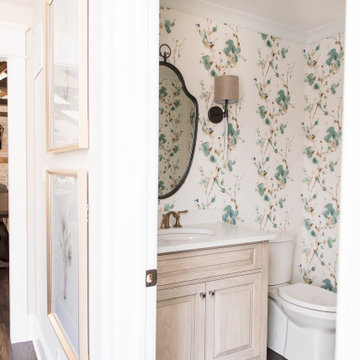
Our Indianapolis design studio designed a gut renovation of this home which opened up the floorplan and radically changed the functioning of the footprint. It features an array of patterned wallpaper, tiles, and floors complemented with a fresh palette, and statement lights.
Photographer - Sarah Shields
---
Project completed by Wendy Langston's Everything Home interior design firm, which serves Carmel, Zionsville, Fishers, Westfield, Noblesville, and Indianapolis.
For more about Everything Home, click here: https://everythinghomedesigns.com/
To learn more about this project, click here:
https://everythinghomedesigns.com/portfolio/country-estate-transformation/
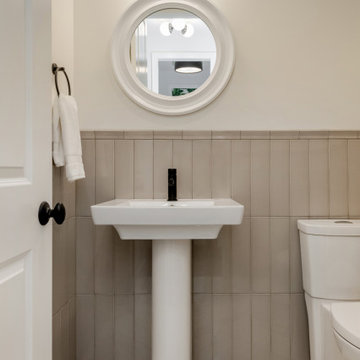
Idée de décoration pour un WC et toilettes marin avec WC séparés, un carrelage beige, des carreaux de porcelaine, un mur blanc, un sol en carrelage de céramique, un lavabo de ferme, un sol beige et meuble-lavabo sur pied.

We reformatted the entire Powder Room. We installed a Trueform Concrete vanity and introduced a brushed gold finish for the faucet and wall sconces.
Idées déco pour un WC et toilettes contemporain de taille moyenne avec un placard sans porte, des portes de placard noires, WC séparés, un carrelage gris, du carrelage en marbre, un mur marron, un sol en carrelage de porcelaine, un lavabo intégré, un sol beige, meuble-lavabo sur pied, un plafond voûté et du papier peint.
Idées déco pour un WC et toilettes contemporain de taille moyenne avec un placard sans porte, des portes de placard noires, WC séparés, un carrelage gris, du carrelage en marbre, un mur marron, un sol en carrelage de porcelaine, un lavabo intégré, un sol beige, meuble-lavabo sur pied, un plafond voûté et du papier peint.

Powder room with preppy green high gloss paint, pedestal sink and brass fixtures. Flooring is marble basketweave tile.
Aménagement d'un petit WC et toilettes classique avec un sol en marbre, un sol noir, des portes de placard blanches, un mur vert, un lavabo de ferme, meuble-lavabo sur pied et un plafond voûté.
Aménagement d'un petit WC et toilettes classique avec un sol en marbre, un sol noir, des portes de placard blanches, un mur vert, un lavabo de ferme, meuble-lavabo sur pied et un plafond voûté.
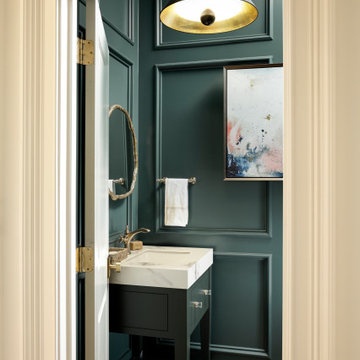
Idée de décoration pour un petit WC et toilettes tradition en bois avec un placard à porte plane, des portes de placard grises, un mur vert, parquet clair, un lavabo intégré, un plan de toilette en marbre, un sol marron, un plan de toilette blanc et meuble-lavabo sur pied.
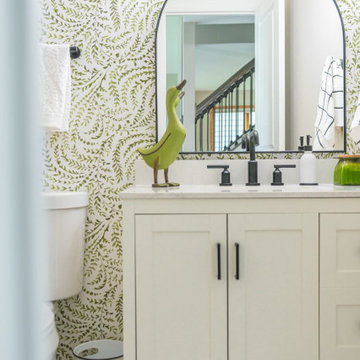
A referral from an awesome client lead to this project that we paired with Tschida Construction.
We did a complete gut and remodel of the kitchen and powder bathroom and the change was so impactful.
We knew we couldn't leave the outdated fireplace and built-in area in the family room adjacent to the kitchen so we painted the golden oak cabinetry and updated the hardware and mantle.
The staircase to the second floor was also an area the homeowners wanted to address so we removed the landing and turn and just made it a straight shoot with metal spindles and new flooring.
The whole main floor got new flooring, paint, and lighting.
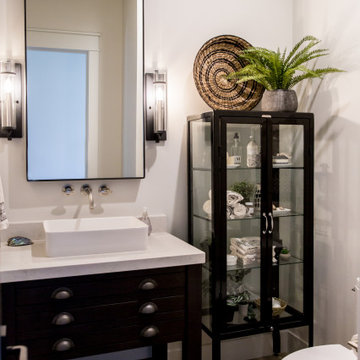
This modern mountain powder room was designed with rustic elements using metal details, combined with wood and limestone.
Exemple d'un WC et toilettes montagne de taille moyenne avec un placard en trompe-l'oeil, des portes de placard marrons, WC à poser, une vasque, un plan de toilette en calcaire, un plan de toilette beige et meuble-lavabo sur pied.
Exemple d'un WC et toilettes montagne de taille moyenne avec un placard en trompe-l'oeil, des portes de placard marrons, WC à poser, une vasque, un plan de toilette en calcaire, un plan de toilette beige et meuble-lavabo sur pied.
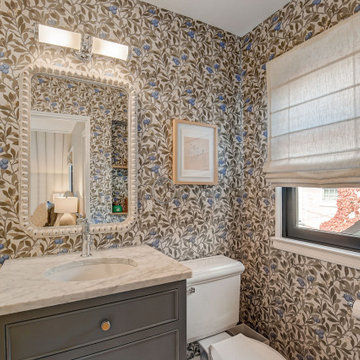
Exemple d'un petit WC et toilettes chic avec un placard sans porte, des portes de placard grises, WC séparés, un mur multicolore, un sol en marbre, un lavabo de ferme, un plan de toilette en marbre, un sol blanc, un plan de toilette blanc, meuble-lavabo sur pied et du papier peint.
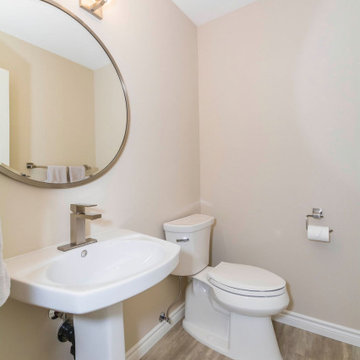
Réalisation d'un WC et toilettes tradition de taille moyenne avec WC séparés, un mur beige, un sol en vinyl, un lavabo de ferme, un sol multicolore et meuble-lavabo sur pied.

Aménagement d'un WC et toilettes avec un placard à porte shaker, des portes de placards vertess, WC à poser, un mur blanc, un sol en bois brun, un lavabo encastré, un plan de toilette en quartz, un plan de toilette blanc, meuble-lavabo sur pied et poutres apparentes.
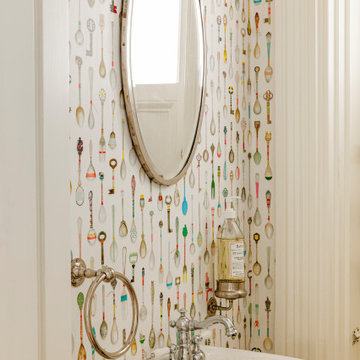
TEAM:
Architect: LDa Architecture & Interiors
Interior Design: LDa Architecture & Interiors
Builder: F.H. Perry
Photographer: Sean Litchfield
Aménagement d'un petit WC et toilettes éclectique avec des portes de placard blanches, meuble-lavabo sur pied et du papier peint.
Aménagement d'un petit WC et toilettes éclectique avec des portes de placard blanches, meuble-lavabo sur pied et du papier peint.
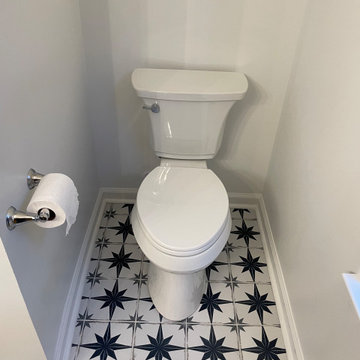
Awesome customers!! They trust in our company to do this beautiful master bathroom in Atlanta. We are happy to deliver customer concept to the reality. Thanks you guys!!
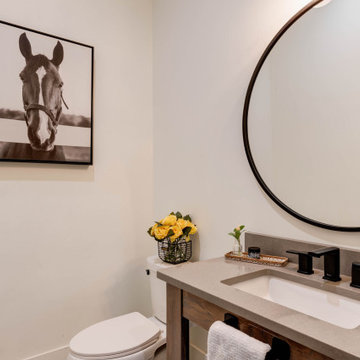
Inspiration pour un WC et toilettes rustique en bois brun de taille moyenne avec un placard en trompe-l'oeil, WC séparés, un mur blanc, un sol en carrelage de céramique, un lavabo encastré, un plan de toilette en quartz modifié, un sol blanc, un plan de toilette gris et meuble-lavabo sur pied.
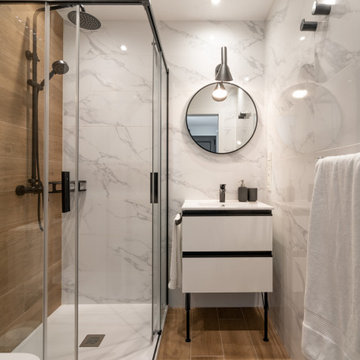
Exemple d'un petit WC et toilettes moderne en bois avec un placard à porte plane, des portes de placard blanches, WC à poser, un carrelage blanc, des carreaux de céramique, un mur gris, un sol en carrelage de céramique, un lavabo encastré, un plan de toilette en surface solide, un sol marron, un plan de toilette blanc et meuble-lavabo sur pied.
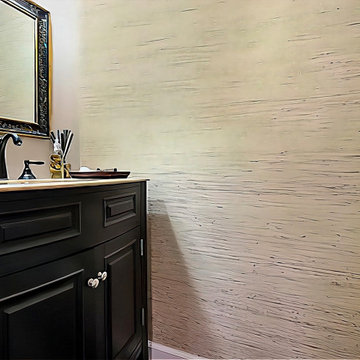
In the powder room, we used a wall covering made of straw which is reminiscent of Japanese “Charred Wood” art. The freestanding vanity features a light travertine top. A sophisticated black and gold mirror frame is adorned with Sanskrit scriptures.
Idées déco de WC et toilettes beiges avec meuble-lavabo sur pied
4