Idées déco de WC et toilettes beiges avec un placard à porte plane
Trier par :
Budget
Trier par:Populaires du jour
81 - 100 sur 1 026 photos
1 sur 3
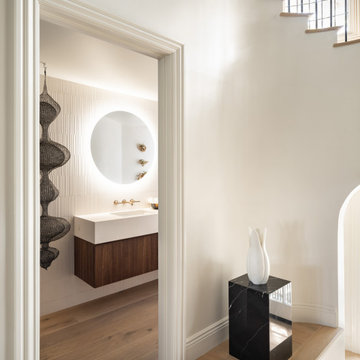
An Italian limestone tile, called “Raw”, with an interesting rugged hewn face provides the backdrop for a room where simplicity reigns. The pure geometries expressed in the perforated doors, the mirror, and the vanity play against the baroque plan of the room, the hanging organic sculptures and the bent wood planters.
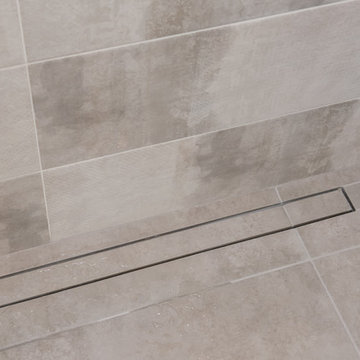
Modern guest bathroom with floor to ceiling tile and Porcelanosa vanity and sink. Equipped with Toto bidet and adjustable handheld shower. Shiny golden accent tile and niche help elevates the look.
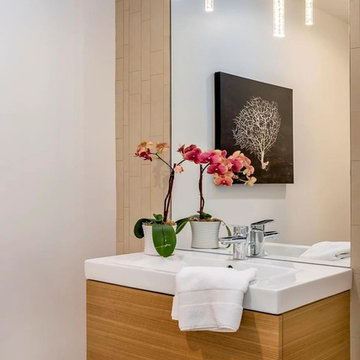
Aménagement d'un WC et toilettes moderne avec un placard à porte plane, un carrelage marron, un carrelage métro, un mur blanc, parquet clair, un lavabo intégré, un sol beige et un plan de toilette blanc.
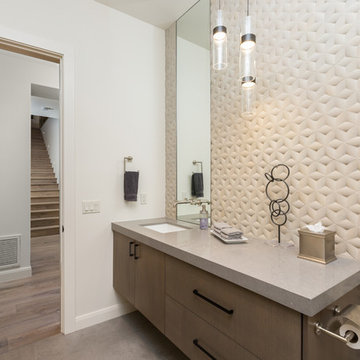
Cette photo montre un grand WC et toilettes tendance avec sol en béton ciré, un sol gris, un placard à porte plane, des portes de placard marrons, un plan de toilette en quartz modifié et un plan de toilette gris.
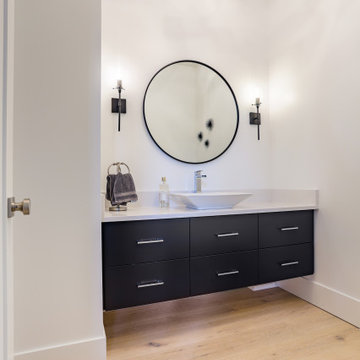
Exemple d'un WC et toilettes chic avec un placard à porte plane, des portes de placard noires, WC à poser, un mur blanc, parquet clair, une vasque, un plan de toilette en quartz modifié, un sol beige, un plan de toilette blanc et meuble-lavabo suspendu.
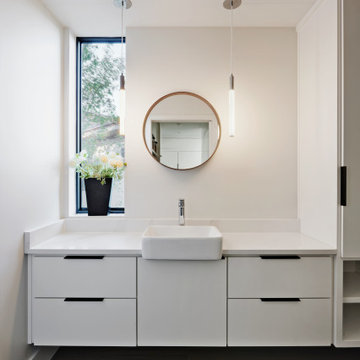
Aménagement d'un WC suspendu moderne de taille moyenne avec un placard à porte plane, des portes de placard blanches, un mur gris, parquet en bambou, une vasque, un plan de toilette en quartz modifié, un sol gris, un plan de toilette blanc et meuble-lavabo suspendu.
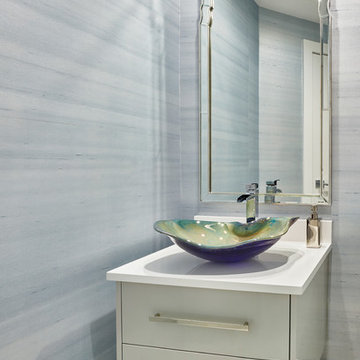
This oceanside contemporary condominium is a sophisticated space that evokes relaxation. Using the bright blue and easy feel of the ocean as both an inspiration and a backdrop, soft rich fabrics in beach tones were used to maintain the peacefulness of the coastal surroundings. With soft hues of blue and simple lush design elements, this living space is a wonderful blend of coastal calmness and contemporary style. Textured wall papers were used to enrich bathrooms with no ocean view to create continuity of the stunning natural setting of the Palm Beach oceanfront.
Robert Brantley Photography
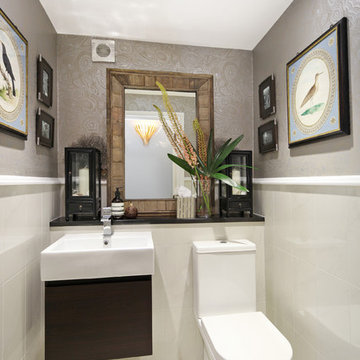
Inspiration pour un petit WC et toilettes design avec un placard à porte plane, des portes de placard noires, WC à poser, un mur gris, un lavabo suspendu et un sol blanc.
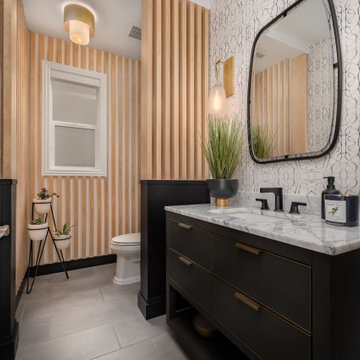
Make a statement in your powder room! Your guest will start a conversation after using the bathroom.
JL Interiors is a LA-based creative/diverse firm that specializes in residential interiors. JL Interiors empowers homeowners to design their dream home that they can be proud of! The design isn’t just about making things beautiful; it’s also about making things work beautifully. Contact us for a free consultation Hello@JLinteriors.design _ 310.390.6849_ www.JLinteriors.design
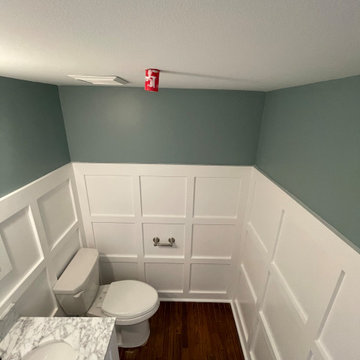
Little tune-up for this powder room, with custom wall paneling, new vanity and mirros
Réalisation d'un petit WC et toilettes craftsman avec un placard à porte plane, des portes de placard blanches, WC séparés, un mur vert, parquet foncé, un lavabo intégré, un plan de toilette en quartz modifié, un plan de toilette multicolore, meuble-lavabo sur pied et du lambris.
Réalisation d'un petit WC et toilettes craftsman avec un placard à porte plane, des portes de placard blanches, WC séparés, un mur vert, parquet foncé, un lavabo intégré, un plan de toilette en quartz modifié, un plan de toilette multicolore, meuble-lavabo sur pied et du lambris.

I designed this tiny powder room to fit in nicely on the 3rd floor of our Victorian row house, my office by day and our family room by night - complete with deck, sectional, TV, vintage fridge and wet bar. We sloped the ceiling of the powder room to allow for an internal skylight for natural light and to tuck the structure in nicely with the sloped ceiling of the roof. The bright Spanish tile pops agains the white walls and penny tile and works well with the black and white colour scheme. The backlit mirror and spot light provide ample light for this tiny but mighty space.
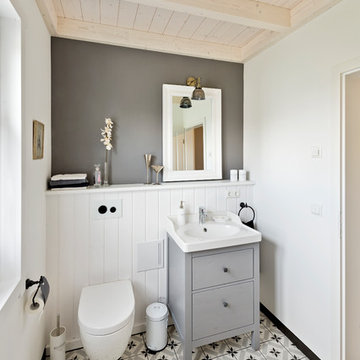
sebastian kolm architekturfotografie
Cette image montre un petit WC suspendu rustique avec un placard à porte plane, des portes de placard grises, un sol en carrelage de porcelaine, une vasque, un plan de toilette en bois, un sol gris et un mur gris.
Cette image montre un petit WC suspendu rustique avec un placard à porte plane, des portes de placard grises, un sol en carrelage de porcelaine, une vasque, un plan de toilette en bois, un sol gris et un mur gris.
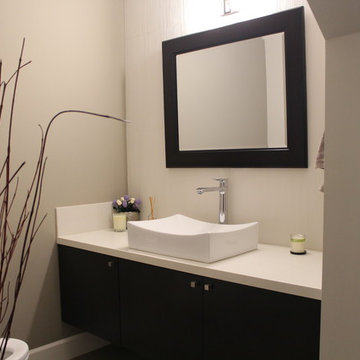
Exemple d'un petit WC et toilettes tendance en bois foncé avec un placard à porte plane, un mur beige, une vasque et un plan de toilette en quartz modifié.
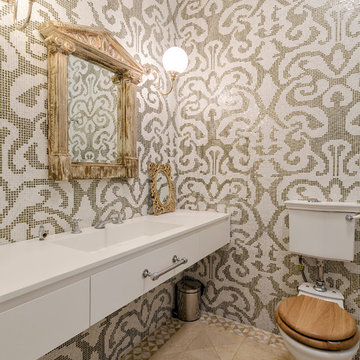
Алексей Трофимов
Réalisation d'un WC et toilettes tradition avec un placard à porte plane, des portes de placard blanches, WC séparés, un carrelage beige, un carrelage blanc, un carrelage multicolore, mosaïque, un lavabo intégré et un sol beige.
Réalisation d'un WC et toilettes tradition avec un placard à porte plane, des portes de placard blanches, WC séparés, un carrelage beige, un carrelage blanc, un carrelage multicolore, mosaïque, un lavabo intégré et un sol beige.

Enfort Homes - 2019
Cette photo montre un grand WC et toilettes nature en bois brun avec un mur blanc, un plan de toilette blanc, un placard à porte plane et un sol en bois brun.
Cette photo montre un grand WC et toilettes nature en bois brun avec un mur blanc, un plan de toilette blanc, un placard à porte plane et un sol en bois brun.

Idées déco pour un WC et toilettes contemporain de taille moyenne avec un lavabo encastré, un placard à porte plane, des portes de placard bleues, un plan de toilette en quartz modifié et un plan de toilette blanc.

Réalisation d'un WC et toilettes tradition avec un placard à porte plane, des portes de placard grises, un mur multicolore, un lavabo encastré, un plan de toilette en marbre, un plan de toilette multicolore, meuble-lavabo encastré, du lambris, boiseries et du papier peint.

The small antique chandelier was the inspiration for this powder room, while the acrylic in the wall sconce and mirror add a touch of updated transitional style. The metallic grey wallpaper contrasts beautifully with the white vanity cabinet. The quartz counter top has subtle grey veining with a shaped backsplash and ogee edge and offers a nice backdrop for the polished nickel faucet. Brass on the mirror and sconce tie in nicely with the chinoiserie corner shelf, while framed fern art fill the need for just one piece of art. The powder room offers a space of elegance, if only for a moment!

360-Vip Photography - Dean Riedel
Schrader & Co - Remodeler
Inspiration pour un petit WC et toilettes traditionnel en bois brun avec un placard à porte plane, un mur rose, un sol en ardoise, une vasque, un plan de toilette en bois, un sol noir et un plan de toilette marron.
Inspiration pour un petit WC et toilettes traditionnel en bois brun avec un placard à porte plane, un mur rose, un sol en ardoise, une vasque, un plan de toilette en bois, un sol noir et un plan de toilette marron.

Guest Bathroom
Aménagement d'un WC et toilettes contemporain de taille moyenne avec un placard à porte plane, un mur beige, un sol en marbre, un lavabo posé, un plan de toilette en surface solide, un sol beige, un plan de toilette blanc et des portes de placard grises.
Aménagement d'un WC et toilettes contemporain de taille moyenne avec un placard à porte plane, un mur beige, un sol en marbre, un lavabo posé, un plan de toilette en surface solide, un sol beige, un plan de toilette blanc et des portes de placard grises.
Idées déco de WC et toilettes beiges avec un placard à porte plane
5