Idées déco de WC et toilettes beiges avec un placard à porte plane
Trier par :
Budget
Trier par:Populaires du jour
101 - 120 sur 1 029 photos
1 sur 3

Idées déco pour un WC et toilettes contemporain de taille moyenne avec un lavabo encastré, un placard à porte plane, des portes de placard bleues, un plan de toilette en quartz modifié et un plan de toilette blanc.

This 5 bedrooms, 3.4 baths, 3,359 sq. ft. Contemporary home with stunning floor-to-ceiling glass throughout, wows with abundant natural light. The open concept is built for entertaining, and the counter-to-ceiling kitchen backsplashes provide a multi-textured visual effect that works playfully with the monolithic linear fireplace. The spa-like master bath also intrigues with a 3-dimensional tile and free standing tub. Photos by Etherdox Photography.
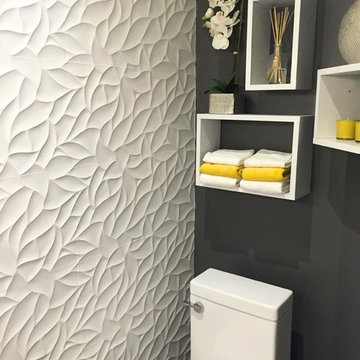
Réalisation d'un petit WC et toilettes tradition avec un placard à porte plane, un carrelage blanc, un mur gris, des portes de placard blanches, un plan de toilette en surface solide et un lavabo intégré.
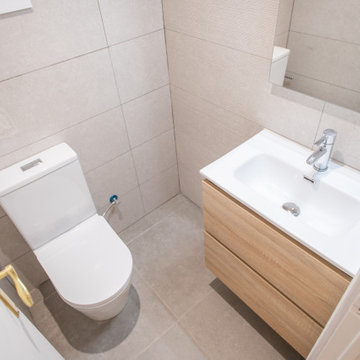
El aseo es un espacio extra de higiene que dispone de lavabo con mueble de almacenaje y un inodoro.
Cette photo montre un petit WC et toilettes tendance en bois brun avec un placard à porte plane, WC à poser, un carrelage beige, des carreaux de céramique, un sol en carrelage de céramique, une grande vasque, un sol beige, un plan de toilette blanc et meuble-lavabo suspendu.
Cette photo montre un petit WC et toilettes tendance en bois brun avec un placard à porte plane, WC à poser, un carrelage beige, des carreaux de céramique, un sol en carrelage de céramique, une grande vasque, un sol beige, un plan de toilette blanc et meuble-lavabo suspendu.
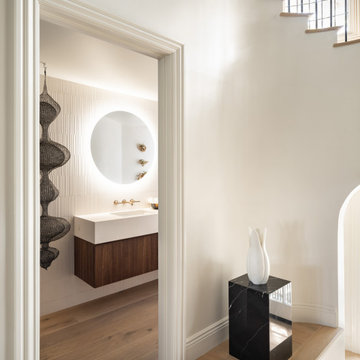
An Italian limestone tile, called “Raw”, with an interesting rugged hewn face provides the backdrop for a room where simplicity reigns. The pure geometries expressed in the perforated doors, the mirror, and the vanity play against the baroque plan of the room, the hanging organic sculptures and the bent wood planters.

Cette image montre un petit WC et toilettes design avec un placard à porte plane, des portes de placard bleues, WC séparés, un carrelage gris, du carrelage en pierre calcaire, un mur gris, un sol en marbre, un lavabo suspendu, un sol blanc, un plan de toilette blanc et meuble-lavabo suspendu.
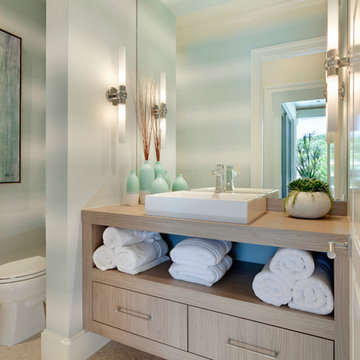
Idée de décoration pour un WC et toilettes marin en bois clair avec un placard à porte plane, un mur multicolore, une vasque, un plan de toilette en bois, un sol beige et un plan de toilette beige.
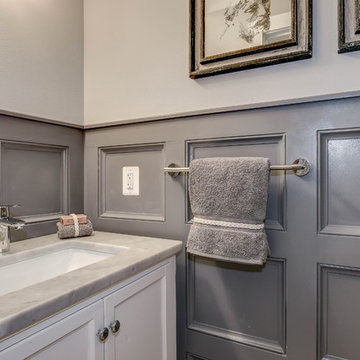
Aménagement d'un WC et toilettes classique de taille moyenne avec un placard à porte plane, des portes de placard blanches, WC à poser, un mur gris, un lavabo encastré et un plan de toilette en marbre.
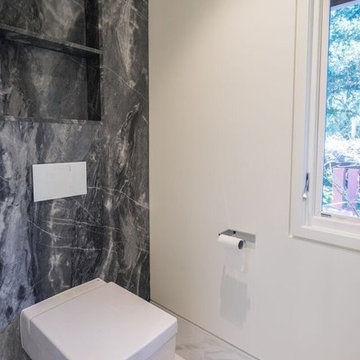
Cette photo montre un grand WC suspendu tendance en bois foncé avec un placard à porte plane, un carrelage bleu, un carrelage gris, un carrelage blanc, une plaque de galets, un mur blanc, un sol en marbre, un lavabo posé, un plan de toilette en quartz et un sol blanc.
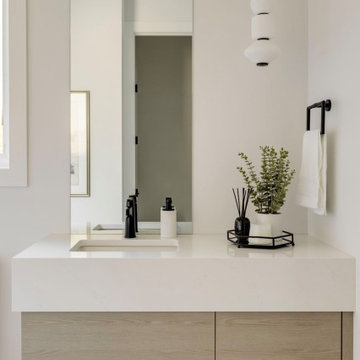
Cette photo montre un petit WC et toilettes tendance en bois brun avec un placard à porte plane, WC séparés, parquet clair, un lavabo encastré, un plan de toilette en carrelage, un plan de toilette blanc et meuble-lavabo suspendu.
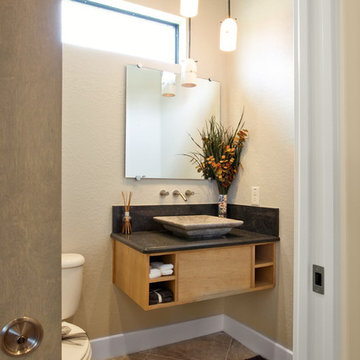
Johnston Photography Gainesville, FL
Réalisation d'un petit WC et toilettes design en bois clair avec un placard à porte plane, WC séparés, un mur beige, un sol en travertin, une vasque, un plan de toilette en granite et un sol beige.
Réalisation d'un petit WC et toilettes design en bois clair avec un placard à porte plane, WC séparés, un mur beige, un sol en travertin, une vasque, un plan de toilette en granite et un sol beige.
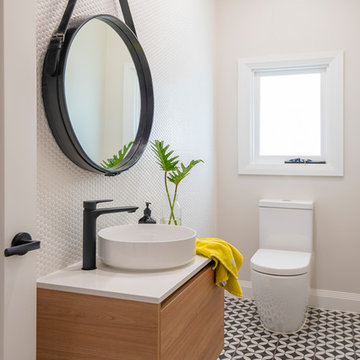
DMF Images
Cette photo montre un WC et toilettes tendance en bois brun de taille moyenne avec WC à poser, un carrelage blanc, mosaïque, un mur blanc, carreaux de ciment au sol, une vasque, un plan de toilette en quartz modifié, un plan de toilette blanc, un placard à porte plane et un sol multicolore.
Cette photo montre un WC et toilettes tendance en bois brun de taille moyenne avec WC à poser, un carrelage blanc, mosaïque, un mur blanc, carreaux de ciment au sol, une vasque, un plan de toilette en quartz modifié, un plan de toilette blanc, un placard à porte plane et un sol multicolore.
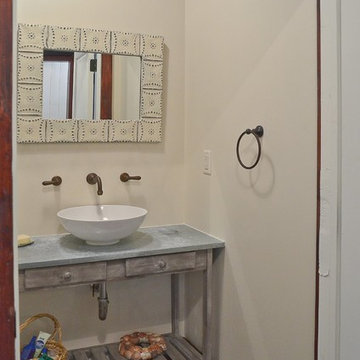
Réalisation d'un petit WC et toilettes tradition avec un placard à porte plane, des portes de placard grises, WC séparés, un mur beige, un sol en ardoise, un lavabo encastré, un plan de toilette en béton et un sol gris.

I designed this tiny powder room to fit in nicely on the 3rd floor of our Victorian row house, my office by day and our family room by night - complete with deck, sectional, TV, vintage fridge and wet bar. We sloped the ceiling of the powder room to allow for an internal skylight for natural light and to tuck the structure in nicely with the sloped ceiling of the roof. The bright Spanish tile pops agains the white walls and penny tile and works well with the black and white colour scheme. The backlit mirror and spot light provide ample light for this tiny but mighty space.
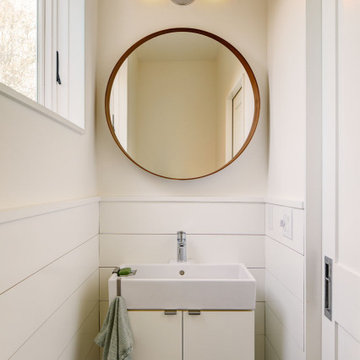
White wood cladding on the walls strikes the perfect modern coastal balance in the powder room of this West Seattle whole home remodel.
Builder: Blue Sound Construction, Inc.
Architect: MaKe Design
Photo: Alex Hayden
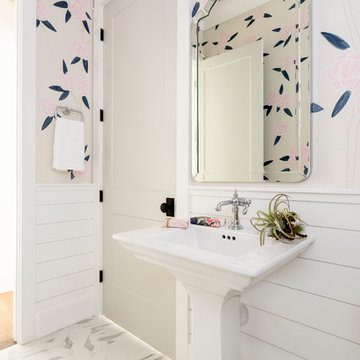
Inspiration pour un grand WC et toilettes traditionnel avec un placard à porte plane, des portes de placard bleues, WC séparés, un sol en carrelage de céramique, un sol blanc, un plan vasque et un mur beige.
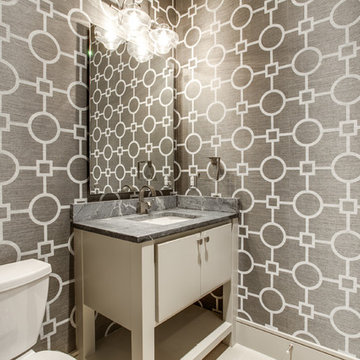
This adorable powder bath is adorned with a beautiful grasscloth wallpaper and each little detail of the vanity brings happiness to this space.
Cette image montre un WC et toilettes minimaliste de taille moyenne avec un placard à porte plane, des portes de placard beiges, WC à poser, un sol en carrelage de céramique, un lavabo posé et un plan de toilette en granite.
Cette image montre un WC et toilettes minimaliste de taille moyenne avec un placard à porte plane, des portes de placard beiges, WC à poser, un sol en carrelage de céramique, un lavabo posé et un plan de toilette en granite.
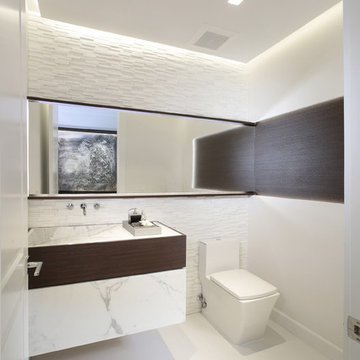
Powder room design by DKOR Interiors - Residential Interior Design Project in Fort Lauderdale, Florida
Inspiration pour un WC et toilettes design avec un placard à porte plane, WC à poser, un carrelage blanc, un carrelage de pierre et un mur blanc.
Inspiration pour un WC et toilettes design avec un placard à porte plane, WC à poser, un carrelage blanc, un carrelage de pierre et un mur blanc.

Fully integrated Signature Estate featuring Creston controls and Crestron panelized lighting, and Crestron motorized shades and draperies, whole-house audio and video, HVAC, voice and video communication atboth both the front door and gate. Modern, warm, and clean-line design, with total custom details and finishes. The front includes a serene and impressive atrium foyer with two-story floor to ceiling glass walls and multi-level fire/water fountains on either side of the grand bronze aluminum pivot entry door. Elegant extra-large 47'' imported white porcelain tile runs seamlessly to the rear exterior pool deck, and a dark stained oak wood is found on the stairway treads and second floor. The great room has an incredible Neolith onyx wall and see-through linear gas fireplace and is appointed perfectly for views of the zero edge pool and waterway. The center spine stainless steel staircase has a smoked glass railing and wood handrail.

Idée de décoration pour un petit WC et toilettes design avec un placard à porte plane, des portes de placard grises, un mur multicolore, un sol en carrelage de porcelaine, un lavabo intégré, un plan de toilette en marbre, un sol marron et un plan de toilette gris.
Idées déco de WC et toilettes beiges avec un placard à porte plane
6