Idées déco de WC et toilettes beiges avec une vasque
Trier par :
Budget
Trier par:Populaires du jour
41 - 60 sur 1 095 photos
1 sur 3

Bernard Andre
Idée de décoration pour un petit WC et toilettes tradition en bois foncé avec une vasque, un placard en trompe-l'oeil, un plan de toilette en marbre, WC séparés, un mur multicolore, un sol en bois brun et des dalles de pierre.
Idée de décoration pour un petit WC et toilettes tradition en bois foncé avec une vasque, un placard en trompe-l'oeil, un plan de toilette en marbre, WC séparés, un mur multicolore, un sol en bois brun et des dalles de pierre.

The main goal to reawaken the beauty of this outdated kitchen was to create more storage and make it a more functional space. This husband and wife love to host their large extended family of kids and grandkids. The JRP design team tweaked the floor plan by reducing the size of an unnecessarily large powder bath. Since storage was key this allowed us to turn a small pantry closet into a larger walk-in pantry.
Keeping with the Mediterranean style of the house but adding a contemporary flair, the design features two-tone cabinets. Walnut island and base cabinets mixed with off white full height and uppers create a warm, welcoming environment. With the removal of the dated soffit, the cabinets were extended to the ceiling. This allowed for a second row of upper cabinets featuring a walnut interior and lighting for display. Choosing the right countertop and backsplash such as this marble-like quartz and arabesque tile is key to tying this whole look together.
The new pantry layout features crisp off-white open shelving with a contrasting walnut base cabinet. The combined open shelving and specialty drawers offer greater storage while at the same time being visually appealing.
The hood with its dark metal finish accented with antique brass is the focal point. It anchors the room above a new 60” Wolf range providing ample space to cook large family meals. The massive island features storage on all sides and seating on two for easy conversation making this kitchen the true hub of the home.

Idées déco pour un grand WC et toilettes contemporain en bois clair avec un placard à porte plane, un carrelage blanc, du carrelage en marbre, un mur blanc, un sol en marbre, une vasque, un plan de toilette en bois, un sol blanc et un plan de toilette beige.

The powder room features a stainless vessel sink on a gorgeous marble vanity.
Exemple d'un grand WC et toilettes chic avec des portes de placard blanches, un mur gris, parquet foncé, une vasque, un plan de toilette en marbre, un sol marron, un plan de toilette multicolore et un placard avec porte à panneau encastré.
Exemple d'un grand WC et toilettes chic avec des portes de placard blanches, un mur gris, parquet foncé, une vasque, un plan de toilette en marbre, un sol marron, un plan de toilette multicolore et un placard avec porte à panneau encastré.
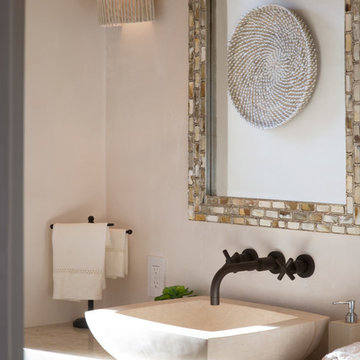
Powder room with textured tile and wall mounted faucet.
Exemple d'un petit WC et toilettes méditerranéen avec un plan de toilette en quartz, un mur blanc, une vasque et un plan de toilette blanc.
Exemple d'un petit WC et toilettes méditerranéen avec un plan de toilette en quartz, un mur blanc, une vasque et un plan de toilette blanc.

When the house was purchased, someone had lowered the ceiling with gyp board. We re-designed it with a coffer that looked original to the house. The antique stand for the vessel sink was sourced from an antique store in Berkeley CA. The flooring was replaced with traditional 1" hex tile.

Cette image montre un petit WC et toilettes design avec un placard à porte plane, des portes de placard grises, WC séparés, un carrelage gris, des carreaux de porcelaine, un mur blanc, un sol en carrelage de porcelaine, une vasque, un plan de toilette en bois, un sol gris, un plan de toilette marron, meuble-lavabo suspendu et un plafond décaissé.

Réalisation d'un WC suspendu design en bois clair avec un placard à porte plane, un mur orange, sol en béton ciré, une vasque, un plan de toilette en bois, un sol gris et un plan de toilette beige.

This 5 bedrooms, 3.4 baths, 3,359 sq. ft. Contemporary home with stunning floor-to-ceiling glass throughout, wows with abundant natural light. The open concept is built for entertaining, and the counter-to-ceiling kitchen backsplashes provide a multi-textured visual effect that works playfully with the monolithic linear fireplace. The spa-like master bath also intrigues with a 3-dimensional tile and free standing tub. Photos by Etherdox Photography.
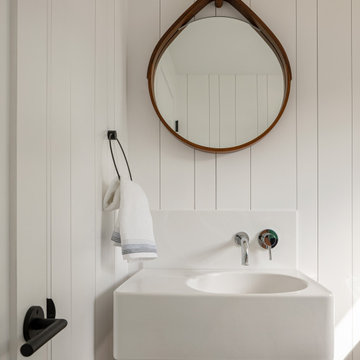
Réalisation d'un WC et toilettes marin avec un mur blanc, une vasque et du lambris de bois.
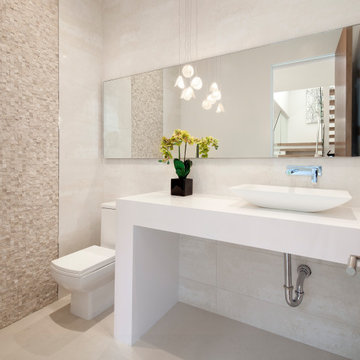
XID's approach for the interior design of this home consisted of high end finishes and porcelain tiles imported from Spain. The design of the fireplaces, kitchen, bathrooms and exterior hardscape were aimed at bringing warm tones to the modern house while maintaining a minimalist approach.

Photography: Agnieszka Jakubowicz
Design: Mindi Kim
Réalisation d'un WC et toilettes marin en bois brun avec un placard à porte plane, un carrelage vert, un carrelage métro, un mur gris, une vasque, un plan de toilette en bois, un sol gris et un plan de toilette marron.
Réalisation d'un WC et toilettes marin en bois brun avec un placard à porte plane, un carrelage vert, un carrelage métro, un mur gris, une vasque, un plan de toilette en bois, un sol gris et un plan de toilette marron.

Exemple d'un WC et toilettes craftsman en bois brun de taille moyenne avec un placard en trompe-l'oeil, WC séparés, un mur multicolore, un sol en bois brun, une vasque, un sol marron, un plan de toilette beige, meuble-lavabo sur pied, du papier peint et un plan de toilette en granite.
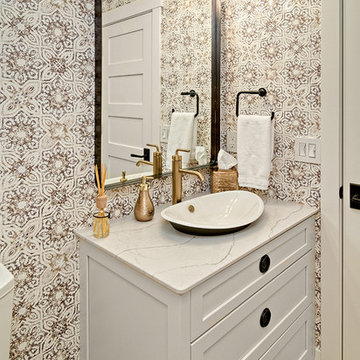
Small but beautiful powder bath on main floor.
Photo Credit: Mark Ehlen of Ehlen Creative
Cette photo montre un petit WC et toilettes scandinave avec un placard à porte plane, des portes de placard blanches, parquet clair, une vasque, un plan de toilette en quartz modifié, un sol beige et un plan de toilette blanc.
Cette photo montre un petit WC et toilettes scandinave avec un placard à porte plane, des portes de placard blanches, parquet clair, une vasque, un plan de toilette en quartz modifié, un sol beige et un plan de toilette blanc.

Calacatta marble mosaic tile inset into wood wall panels.
Idées déco pour un petit WC et toilettes classique avec un placard avec porte à panneau encastré, des portes de placard blanches, WC séparés, un carrelage multicolore, du carrelage en marbre, un mur blanc, un sol en marbre, une vasque, un plan de toilette en marbre, un sol blanc et un plan de toilette gris.
Idées déco pour un petit WC et toilettes classique avec un placard avec porte à panneau encastré, des portes de placard blanches, WC séparés, un carrelage multicolore, du carrelage en marbre, un mur blanc, un sol en marbre, une vasque, un plan de toilette en marbre, un sol blanc et un plan de toilette gris.
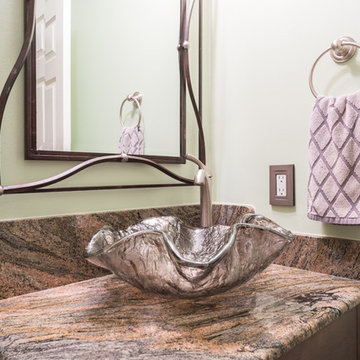
A Granite remnant with bold and contrasting colors complements the warm color tones throughout the home. The vanity was complete with a unique decorative hardware pull and eye catching vessel sink.
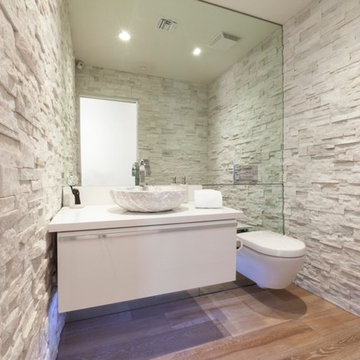
Stone walls, wall mounted toilet and vanity,
Idées déco pour un WC suspendu contemporain de taille moyenne avec un placard à porte plane, un carrelage de pierre, parquet clair, une vasque, un plan de toilette en quartz modifié, des portes de placard blanches, un carrelage blanc et un mur blanc.
Idées déco pour un WC suspendu contemporain de taille moyenne avec un placard à porte plane, un carrelage de pierre, parquet clair, une vasque, un plan de toilette en quartz modifié, des portes de placard blanches, un carrelage blanc et un mur blanc.
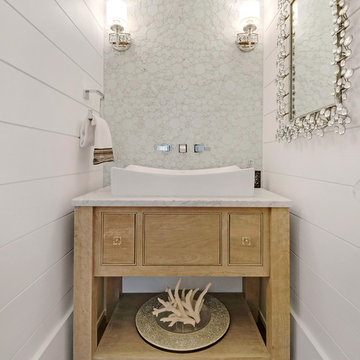
Emerald Coast Real Estate Photography
Cette photo montre un WC et toilettes bord de mer en bois clair avec une vasque, un placard en trompe-l'oeil, un carrelage blanc, un mur blanc et parquet foncé.
Cette photo montre un WC et toilettes bord de mer en bois clair avec une vasque, un placard en trompe-l'oeil, un carrelage blanc, un mur blanc et parquet foncé.
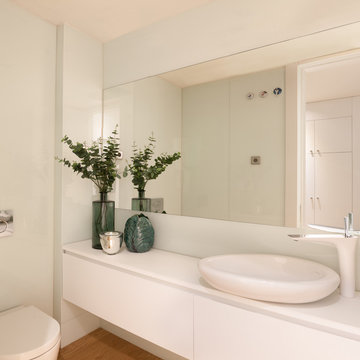
Idées déco pour un WC suspendu contemporain de taille moyenne avec un placard à porte plane, des portes de placard blanches, un mur blanc, un sol en bois brun et une vasque.

Siguiendo con la línea escogemos tonos beis y grifos en blanco que crean una sensación de calma.
Introduciendo un mueble hecho a medida que esconde la lavadora secadora y se convierte en dos grandes cajones para almacenar.
Idées déco de WC et toilettes beiges avec une vasque
3