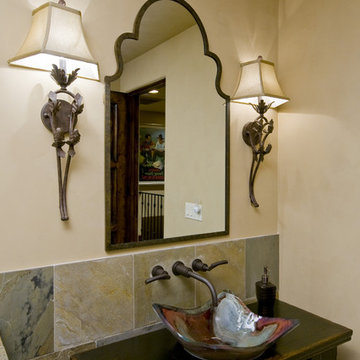Idées déco de WC et toilettes beiges avec une vasque
Trier par :
Budget
Trier par:Populaires du jour
81 - 100 sur 1 096 photos
1 sur 3
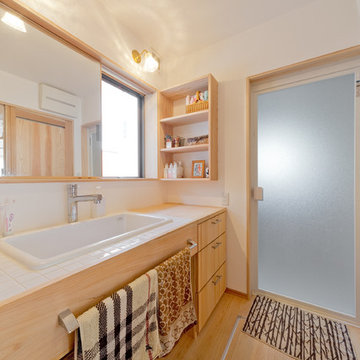
窓も大きく取れた脱衣室は明るくて換気も充分にできますね。手元のタオル掛けも近くにありとても便利です。
ボールも大きくおしゃれ着の手洗いもラクラク出来ます。
Idées déco pour un WC et toilettes asiatique en bois clair avec un placard à porte plane, un mur blanc, parquet clair, une vasque et un sol beige.
Idées déco pour un WC et toilettes asiatique en bois clair avec un placard à porte plane, un mur blanc, parquet clair, une vasque et un sol beige.
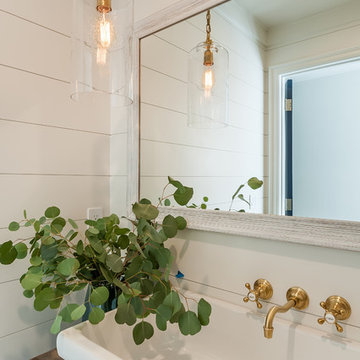
Idées déco pour un petit WC et toilettes bord de mer en bois brun avec un placard en trompe-l'oeil, un carrelage blanc, du carrelage en marbre, un mur blanc, un sol en calcaire, une vasque, un plan de toilette en bois et un plan de toilette marron.
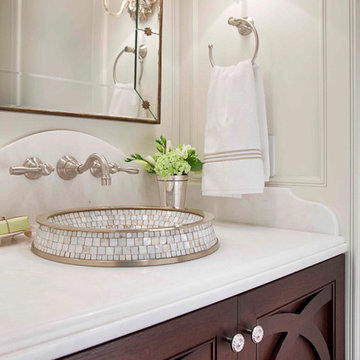
Idée de décoration pour un WC et toilettes tradition de taille moyenne avec un placard en trompe-l'oeil, des portes de placard marrons, un carrelage blanc, des dalles de pierre, un mur blanc, une vasque et un plan de toilette en marbre.
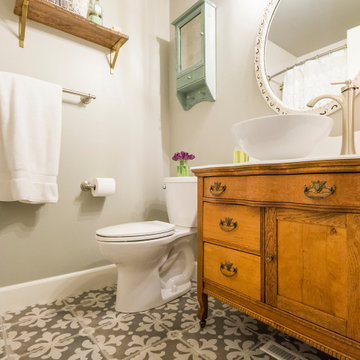
Idée de décoration pour un WC et toilettes champêtre en bois brun avec un placard en trompe-l'oeil, WC séparés, un mur beige, un sol en carrelage de céramique, une vasque, un sol gris et un plan de toilette blanc.
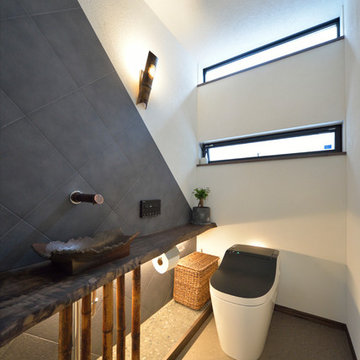
Inspiration pour un WC et toilettes avec un mur multicolore, une vasque, un sol gris et WC à poser.

Cette image montre un petit WC et toilettes traditionnel avec un placard sans porte, des portes de placard noires, un carrelage gris, des carreaux de porcelaine, un mur beige, un sol en carrelage de terre cuite, une vasque, un plan de toilette en quartz modifié et un sol blanc.
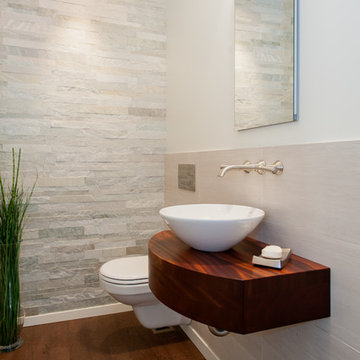
Co-Designer: Trisha Gaffney Interiors / Floating Vanity: Grothouse provided by Collaborative Interiors / Photographer: DC Photography
Cette photo montre un petit WC suspendu chic en bois foncé avec un carrelage blanc, un carrelage de pierre, un mur blanc, un sol en liège et une vasque.
Cette photo montre un petit WC suspendu chic en bois foncé avec un carrelage blanc, un carrelage de pierre, un mur blanc, un sol en liège et une vasque.
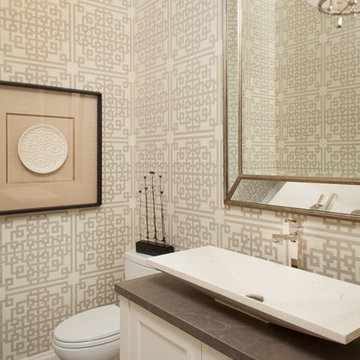
The intricate flooring of the powder room sets off a Zen-like ambiance with the elongated vessel sink and Asian influences.
•Photos by Argonaut Architectural•

Powder Bath, Sink, Faucet, Wallpaper, accessories, floral, vanity, modern, contemporary, lighting, sconce, mirror, tile, backsplash, rug, countertop, quartz, black, pattern, texture
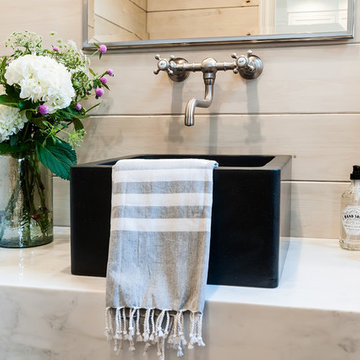
Cette image montre un WC et toilettes rustique avec un placard sans porte, des portes de placard blanches, un mur marron, parquet clair, une vasque, un plan de toilette en marbre, un sol marron et un plan de toilette blanc.
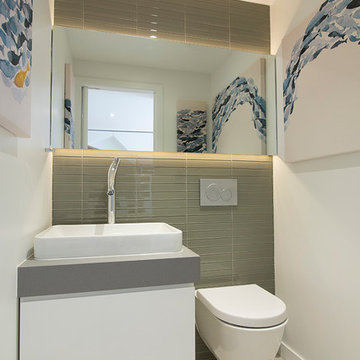
Allyson Lubow
Aménagement d'un petit WC suspendu contemporain avec un placard à porte plane, des portes de placard blanches, un carrelage beige, des carreaux de porcelaine, un mur gris, un sol en carrelage de porcelaine, une vasque et un plan de toilette en surface solide.
Aménagement d'un petit WC suspendu contemporain avec un placard à porte plane, des portes de placard blanches, un carrelage beige, des carreaux de porcelaine, un mur gris, un sol en carrelage de porcelaine, une vasque et un plan de toilette en surface solide.

Mark and Cindy wanted to update the main level of their home but weren’t sure what their “style” was and where to start. They thought their taste was traditional rustic based on elements already present in the home. They love to entertain and drink wine, and wanted furnishings that would be durable and provide ample seating.
The project scope included replacing flooring throughout, updating the fireplace, new furnishings in the living room and foyer, new lighting for the living room and eating area, new paint and window treatments, updating the powder room but keeping the vanity cabinet, updating the stairs in the foyer and accessorizing all rooms.
It didn’t take long after working with these clients to discover they were drawn to bolder, more contemporary looks! After selecting this beautiful stain for the wood flooring, we extended the flooring into the living room to create more of an open feel. The stairs have a new handrail, modern balusters and a carpet runner with a subtle but striking pattern. A bench seat and new furnishings added a welcoming touch of glam. A wall of bold geometric tile added the wow factor to the powder room, completed with a contemporary mirror and lighting, sink and faucet, accessories and art. The black ceiling added to the dramatic effect. In the living room two comfy leather sofas surround a large ottoman and modern rug to ground the space, with a black and gold chandelier added to the room to uplift the ambience. New tile fireplace surround, black and gold granite hearth and white mantel create a bold focal point, with artwork and other furnishings to tie in the colors and create a cozy but contemporary room they love to lounge in.
Cheers!

This carefully curated powder room maximizes a narrow space. The clean contemporary lines are elongated by a custom wood vanity and quartz countertop. Black accents from the vessel sink, faucet and fixtures add a touch of sophistication.
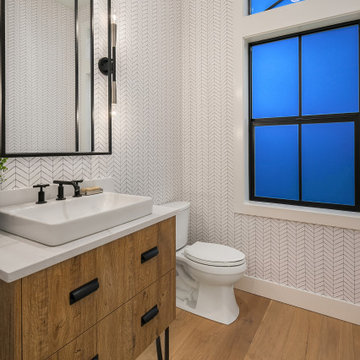
Inspiration pour un WC et toilettes rustique en bois brun de taille moyenne avec un placard en trompe-l'oeil, WC séparés, un carrelage blanc, un sol en bois brun, une vasque, un sol beige et un plan de toilette blanc.
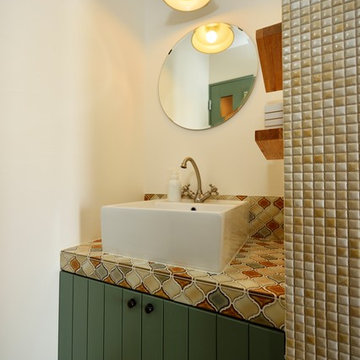
Inspiration pour un WC et toilettes méditerranéen avec un placard en trompe-l'oeil, des portes de placards vertess, un mur blanc, une vasque et un sol gris.

Built a powder room in an existing mudroom. Began by leveling floors, adding insulation and framing, adding a new window, as well as connecting to existing plumbing to install a sink and toilet. Added "fun" design elements to give a small space lots of character. The ceiling features cedar planks, behind the sink, and extending to the 8ft ceiling is white penny tile, geometric -shaped lighting, a black accent wall, and a repurposed dresser as a vanity to add a touch of vintage.
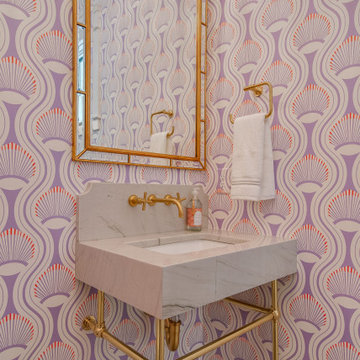
Réalisation d'un grand WC et toilettes tradition avec des portes de placard jaunes, un mur multicolore, un sol en bois brun, une vasque, un sol marron, un plan de toilette gris et du papier peint.
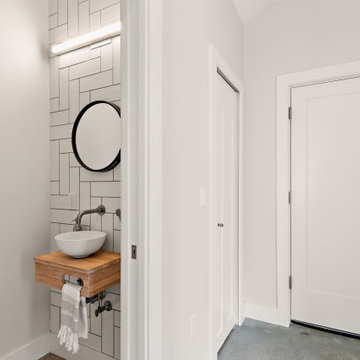
Powder room inside luxury 4 unit townhome built for a real estate investor. View the virtual tour at: https://my.matterport.com/show/?m=8FVXhVbNngD

Calacatta marble mosaic tile inset into wood wall panels.
Inspiration pour un petit WC et toilettes marin avec un placard avec porte à panneau encastré, des portes de placard blanches, un carrelage multicolore, du carrelage en marbre, un mur blanc, un sol en marbre, une vasque, un plan de toilette en marbre, un sol blanc, un plan de toilette gris et WC séparés.
Inspiration pour un petit WC et toilettes marin avec un placard avec porte à panneau encastré, des portes de placard blanches, un carrelage multicolore, du carrelage en marbre, un mur blanc, un sol en marbre, une vasque, un plan de toilette en marbre, un sol blanc, un plan de toilette gris et WC séparés.
Idées déco de WC et toilettes beiges avec une vasque
5
