Idées déco de WC et toilettes blancs avec un carrelage multicolore
Trier par :
Budget
Trier par:Populaires du jour
21 - 40 sur 296 photos
1 sur 3
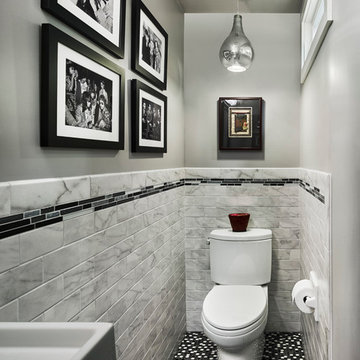
Contemporary powder room with stainless pendant light and transom window for added lighting. Photo Credit: Halkin Mason Photography. Design Build by Sullivan Building & Design Group.
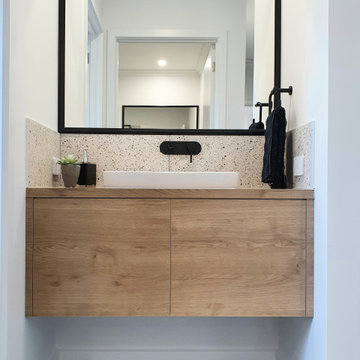
A powder room located near the entertainment areas, close to kitchen and wc
Idée de décoration pour un petit WC et toilettes design en bois brun avec un placard à porte plane, un carrelage multicolore, des carreaux de céramique, un mur blanc, un sol en vinyl, un lavabo posé, un plan de toilette en stratifié, un sol gris, un plan de toilette marron et meuble-lavabo suspendu.
Idée de décoration pour un petit WC et toilettes design en bois brun avec un placard à porte plane, un carrelage multicolore, des carreaux de céramique, un mur blanc, un sol en vinyl, un lavabo posé, un plan de toilette en stratifié, un sol gris, un plan de toilette marron et meuble-lavabo suspendu.
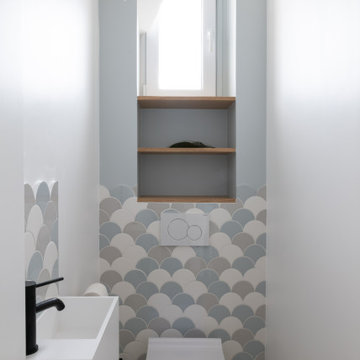
Cet appartement de 65m2 situé dans un immeuble de style Art Déco au cœur du quartier familial de la rue du Commerce à Paris n’avait pas connu de travaux depuis plus de vingt ans. Initialement doté d’une seule chambre, le pré requis des clients qui l’ont acquis était d’avoir une seconde chambre, et d’ouvrir les espaces afin de mettre en valeur la lumière naturelle traversante. Une grande modernisation s’annonce alors : ouverture du volume de la cuisine sur l’espace de circulation, création d’une chambre parentale tout en conservant un espace salon séjour généreux, rénovation complète de la salle d’eau et de la chambre enfant, le tout en créant le maximum de rangements intégrés possible. Un joli défi relevé par Ameo Concept pour cette transformation totale, où optimisation spatiale et ambiance scandinave se combinent tout en douceur.
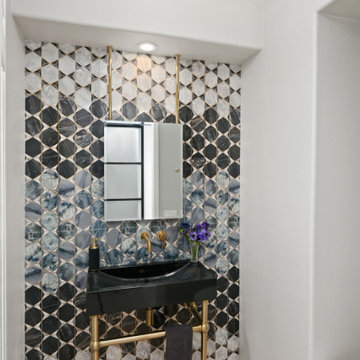
This contemporary powder room has just the right sparkle and color to create an exciting space. Free standing black marble vanity and gold accents add glamour. The large format porcelain wall tile treatment provides the distinctive design element.
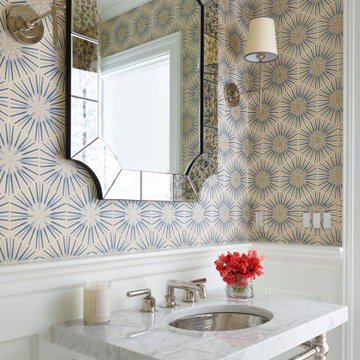
Powder Room, Chestnut Hill, MA
Idée de décoration pour un petit WC et toilettes tradition avec un lavabo encastré, un plan de toilette blanc, un carrelage multicolore et un mur multicolore.
Idée de décoration pour un petit WC et toilettes tradition avec un lavabo encastré, un plan de toilette blanc, un carrelage multicolore et un mur multicolore.
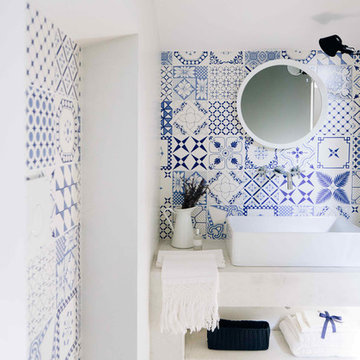
Vanessa Illi
Exemple d'un WC et toilettes méditerranéen avec un carrelage multicolore, des carreaux de céramique, un mur multicolore, un sol en bois brun, une grande vasque et un placard sans porte.
Exemple d'un WC et toilettes méditerranéen avec un carrelage multicolore, des carreaux de céramique, un mur multicolore, un sol en bois brun, une grande vasque et un placard sans porte.

Ryan Gamma
Inspiration pour un WC suspendu design de taille moyenne avec un placard sans porte, un carrelage multicolore, un carrelage bleu, mosaïque, un mur blanc, un sol en carrelage de porcelaine, un lavabo suspendu, un plan de toilette en quartz modifié, un sol gris et un plan de toilette blanc.
Inspiration pour un WC suspendu design de taille moyenne avec un placard sans porte, un carrelage multicolore, un carrelage bleu, mosaïque, un mur blanc, un sol en carrelage de porcelaine, un lavabo suspendu, un plan de toilette en quartz modifié, un sol gris et un plan de toilette blanc.

This 1930's Barrington Hills farmhouse was in need of some TLC when it was purchased by this southern family of five who planned to make it their new home. The renovation taken on by Advance Design Studio's designer Scott Christensen and master carpenter Justin Davis included a custom porch, custom built in cabinetry in the living room and children's bedrooms, 2 children's on-suite baths, a guest powder room, a fabulous new master bath with custom closet and makeup area, a new upstairs laundry room, a workout basement, a mud room, new flooring and custom wainscot stairs with planked walls and ceilings throughout the home.
The home's original mechanicals were in dire need of updating, so HVAC, plumbing and electrical were all replaced with newer materials and equipment. A dramatic change to the exterior took place with the addition of a quaint standing seam metal roofed farmhouse porch perfect for sipping lemonade on a lazy hot summer day.
In addition to the changes to the home, a guest house on the property underwent a major transformation as well. Newly outfitted with updated gas and electric, a new stacking washer/dryer space was created along with an updated bath complete with a glass enclosed shower, something the bath did not previously have. A beautiful kitchenette with ample cabinetry space, refrigeration and a sink was transformed as well to provide all the comforts of home for guests visiting at the classic cottage retreat.
The biggest design challenge was to keep in line with the charm the old home possessed, all the while giving the family all the convenience and efficiency of modern functioning amenities. One of the most interesting uses of material was the porcelain "wood-looking" tile used in all the baths and most of the home's common areas. All the efficiency of porcelain tile, with the nostalgic look and feel of worn and weathered hardwood floors. The home’s casual entry has an 8" rustic antique barn wood look porcelain tile in a rich brown to create a warm and welcoming first impression.
Painted distressed cabinetry in muted shades of gray/green was used in the powder room to bring out the rustic feel of the space which was accentuated with wood planked walls and ceilings. Fresh white painted shaker cabinetry was used throughout the rest of the rooms, accentuated by bright chrome fixtures and muted pastel tones to create a calm and relaxing feeling throughout the home.
Custom cabinetry was designed and built by Advance Design specifically for a large 70” TV in the living room, for each of the children’s bedroom’s built in storage, custom closets, and book shelves, and for a mudroom fit with custom niches for each family member by name.
The ample master bath was fitted with double vanity areas in white. A generous shower with a bench features classic white subway tiles and light blue/green glass accents, as well as a large free standing soaking tub nestled under a window with double sconces to dim while relaxing in a luxurious bath. A custom classic white bookcase for plush towels greets you as you enter the sanctuary bath.
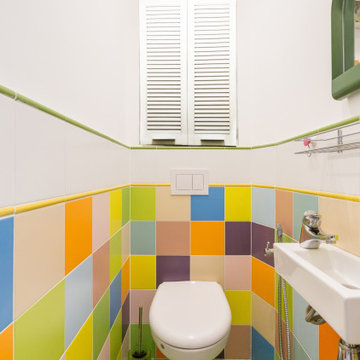
Cette image montre un petit WC suspendu design avec un carrelage multicolore, des carreaux de céramique, un sol en carrelage de céramique, un lavabo suspendu, un sol vert et un mur blanc.
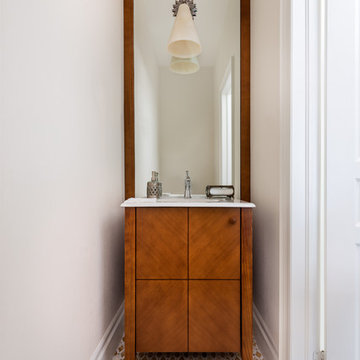
Gillian Jackson
Inspiration pour un petit WC et toilettes traditionnel en bois brun avec un lavabo intégré, un placard à porte plane, un carrelage multicolore et un sol en marbre.
Inspiration pour un petit WC et toilettes traditionnel en bois brun avec un lavabo intégré, un placard à porte plane, un carrelage multicolore et un sol en marbre.
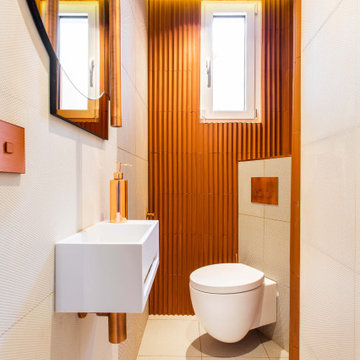
Réalisation d'un WC suspendu design de taille moyenne avec un carrelage multicolore, des carreaux de céramique, un sol en carrelage de porcelaine, un lavabo suspendu, un sol multicolore, un plan de toilette multicolore et un plafond décaissé.

Martin King Photography
Inspiration pour un petit WC et toilettes marin avec un placard en trompe-l'oeil, des portes de placard blanches, un mur gris, un sol en carrelage de terre cuite, un lavabo intégré, un plan de toilette en marbre, un sol multicolore, un carrelage multicolore et un plan de toilette gris.
Inspiration pour un petit WC et toilettes marin avec un placard en trompe-l'oeil, des portes de placard blanches, un mur gris, un sol en carrelage de terre cuite, un lavabo intégré, un plan de toilette en marbre, un sol multicolore, un carrelage multicolore et un plan de toilette gris.
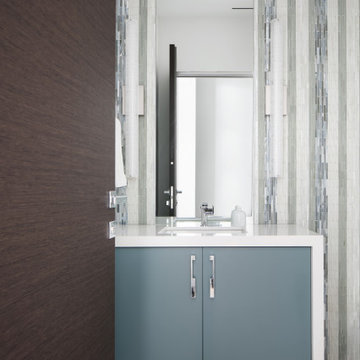
Exemple d'un WC et toilettes tendance de taille moyenne avec un placard à porte plane, des portes de placards vertess, WC à poser, un carrelage multicolore, un carrelage en pâte de verre, un mur multicolore, un sol en carrelage de porcelaine, un lavabo encastré, un plan de toilette en quartz modifié, un sol gris, un plan de toilette blanc et meuble-lavabo encastré.

Perched high above the Islington Golf course, on a quiet cul-de-sac, this contemporary residential home is all about bringing the outdoor surroundings in. In keeping with the French style, a metal and slate mansard roofline dominates the façade, while inside, an open concept main floor split across three elevations, is punctuated by reclaimed rough hewn fir beams and a herringbone dark walnut floor. The elegant kitchen includes Calacatta marble countertops, Wolf range, SubZero glass paned refrigerator, open walnut shelving, blue/black cabinetry with hand forged bronze hardware and a larder with a SubZero freezer, wine fridge and even a dog bed. The emphasis on wood detailing continues with Pella fir windows framing a full view of the canopy of trees that hang over the golf course and back of the house. This project included a full reimagining of the backyard landscaping and features the use of Thermory decking and a refurbished in-ground pool surrounded by dark Eramosa limestone. Design elements include the use of three species of wood, warm metals, various marbles, bespoke lighting fixtures and Canadian art as a focal point within each space. The main walnut waterfall staircase features a custom hand forged metal railing with tuning fork spindles. The end result is a nod to the elegance of French Country, mixed with the modern day requirements of a family of four and two dogs!
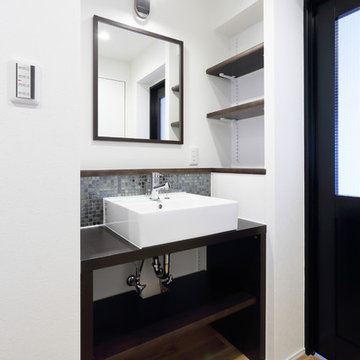
快適な空間を演出するために廊下に配置したオリジナルの建具です。ベッセルタイプですっきりとまとめ、アクセントとなるモザイクタイルは壁の一部を彩ります。
Aménagement d'un petit WC et toilettes scandinave en bois foncé avec un placard sans porte, un carrelage multicolore, mosaïque, un mur blanc, parquet clair, une vasque, un plan de toilette en bois, un sol marron et un plan de toilette marron.
Aménagement d'un petit WC et toilettes scandinave en bois foncé avec un placard sans porte, un carrelage multicolore, mosaïque, un mur blanc, parquet clair, une vasque, un plan de toilette en bois, un sol marron et un plan de toilette marron.
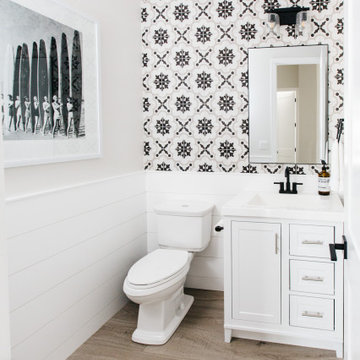
Inspiration pour un WC et toilettes traditionnel avec un placard à porte shaker, des portes de placard blanches, WC séparés, un carrelage multicolore, un mur gris, un sol en bois brun, un sol marron et un plan de toilette blanc.
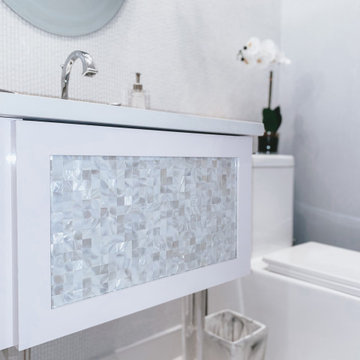
An ombre-effect drips down the Artistic Tile wall mosaic, adding movement and character into this powder room. A custom vanity featuring a mother of pearl mosaic panel sits beautifully on acrylic legs, providing a floating effect while the fixtures add an elegant "twist." A grasscloth wallpaper maintains a soothing look with it's organic texture ina light blue hue.
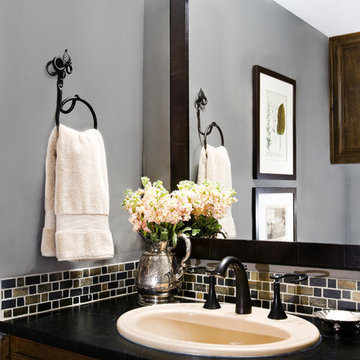
New Selections: Minas Black soapstone, paint, slate backsplash, handtowles, art work, custom framed mirror
Brio Photography
Inspiration pour un WC et toilettes traditionnel avec un lavabo posé, un carrelage multicolore et un plan de toilette noir.
Inspiration pour un WC et toilettes traditionnel avec un lavabo posé, un carrelage multicolore et un plan de toilette noir.
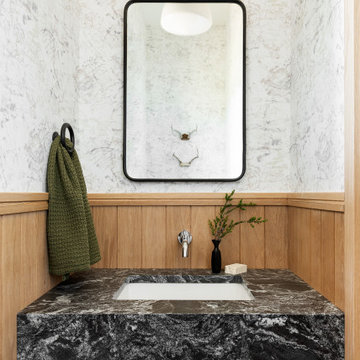
Idée de décoration pour un petit WC et toilettes chalet avec un carrelage multicolore, un mur blanc, un sol en carrelage de céramique, un lavabo suspendu, un plan de toilette en granite, un sol noir et un plan de toilette noir.
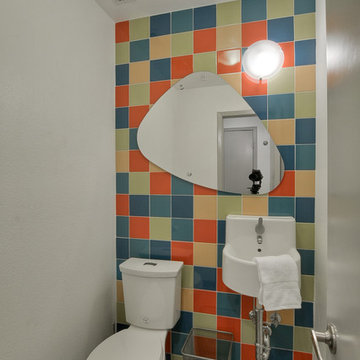
I needed to carve out enough space in the floor plan to create a new Powder Room. The colorful mix of wall tile and amoeba shaped mirror help to create a unexpectedly bright and unique space. The small wall hung sink is a space saver as well as a design element.
Idées déco de WC et toilettes blancs avec un carrelage multicolore
2