Idées déco de WC et toilettes blancs avec un carrelage multicolore
Trier par :
Budget
Trier par:Populaires du jour
81 - 100 sur 298 photos
1 sur 3
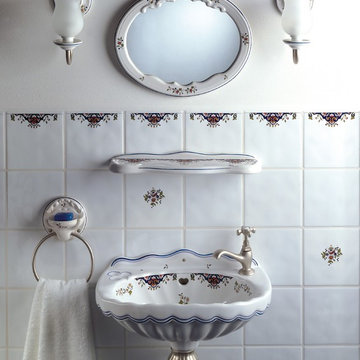
Perfect for a powder room or guest bath, the Valse vignette features a wall mount vitreous china basin with integrated backsplash (measures 8 1/2"H x 17"W x 10 1/2" D) and the charming Retro tap, Shown with Charly wall lights, Valse shelf, mirror and towel ring, all in Rouen Marly handpaint; available in 12 aauthentic French country handpainted finishes.
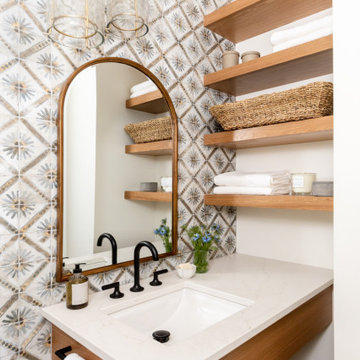
Cette image montre un petit WC et toilettes traditionnel en bois clair avec un placard à porte plane, WC à poser, un carrelage multicolore, des carreaux de céramique, un mur blanc, un sol en carrelage de porcelaine, un lavabo posé, un plan de toilette en quartz modifié, un sol beige, un plan de toilette blanc et meuble-lavabo suspendu.
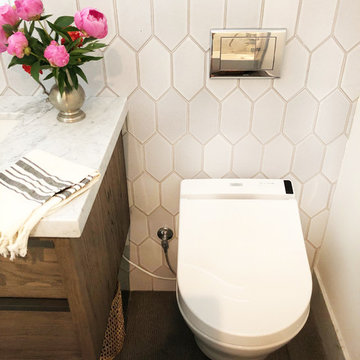
Aménagement d'un petit WC suspendu contemporain en bois foncé avec un carrelage multicolore, des carreaux en terre cuite, un mur blanc, un lavabo encastré, un plan de toilette en marbre, un sol gris et un plan de toilette blanc.
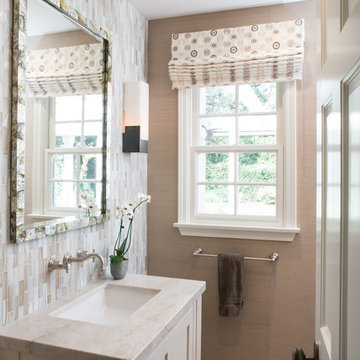
Erika Bierman Photography
www.erikabiermanphotgraphy.com
Réalisation d'un petit WC et toilettes tradition avec un placard à porte shaker, des portes de placard beiges, WC à poser, un carrelage multicolore, un carrelage en pâte de verre, un mur beige, un sol en calcaire, un lavabo posé et un plan de toilette en quartz.
Réalisation d'un petit WC et toilettes tradition avec un placard à porte shaker, des portes de placard beiges, WC à poser, un carrelage multicolore, un carrelage en pâte de verre, un mur beige, un sol en calcaire, un lavabo posé et un plan de toilette en quartz.
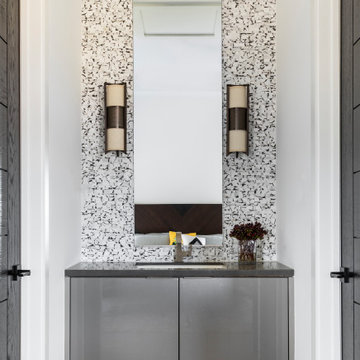
Aménagement d'un WC et toilettes contemporain avec un placard à porte plane, des portes de placard grises, un carrelage multicolore, un mur blanc, un lavabo encastré, un sol gris et un plan de toilette gris.
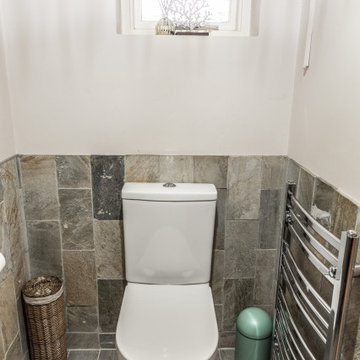
The textured existing tiles remain in the cloakroom, new flooring has been installed with a new contemporary toilet.
Cette photo montre un petit WC et toilettes tendance avec un placard à porte plane, des portes de placard grises, un carrelage multicolore, un sol en carrelage de céramique et un sol marron.
Cette photo montre un petit WC et toilettes tendance avec un placard à porte plane, des portes de placard grises, un carrelage multicolore, un sol en carrelage de céramique et un sol marron.
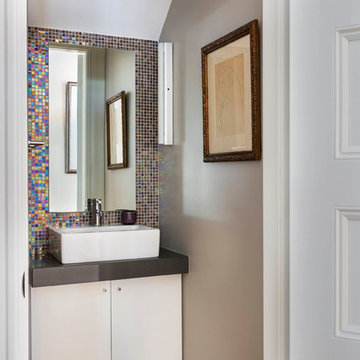
Powder Room
Photos: Greg Premru
Idées déco pour un petit WC et toilettes contemporain avec un placard à porte plane, des portes de placard blanches, un carrelage multicolore, des carreaux de céramique, un mur gris, parquet clair, une vasque et un plan de toilette en quartz modifié.
Idées déco pour un petit WC et toilettes contemporain avec un placard à porte plane, des portes de placard blanches, un carrelage multicolore, des carreaux de céramique, un mur gris, parquet clair, une vasque et un plan de toilette en quartz modifié.
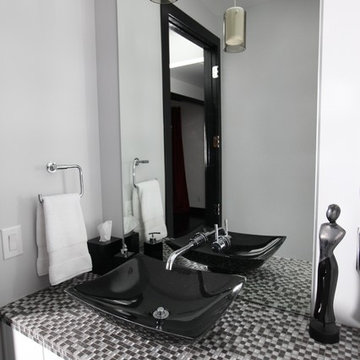
Aménagement d'un WC et toilettes contemporain avec une vasque, un placard à porte plane, des portes de placard blanches, un carrelage multicolore, mosaïque, un mur gris, un plan de toilette en carrelage et un plan de toilette multicolore.
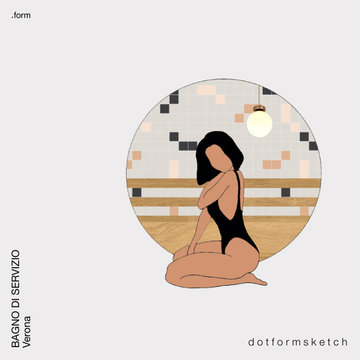
Réalisation d'un petit WC suspendu minimaliste en bois clair avec un placard avec porte à panneau surélevé, un carrelage multicolore, des carreaux de porcelaine, un mur multicolore, un sol en carrelage de porcelaine, une vasque, un plan de toilette en bois, un sol multicolore, meuble-lavabo suspendu et un plan de toilette marron.
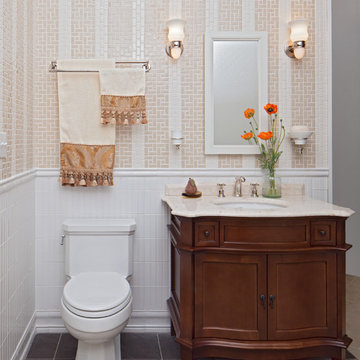
Cette image montre un petit WC et toilettes traditionnel en bois foncé avec un placard en trompe-l'oeil, WC séparés, un carrelage beige, un carrelage multicolore, un carrelage blanc, des carreaux de céramique, un lavabo encastré, un sol noir et un plan de toilette beige.
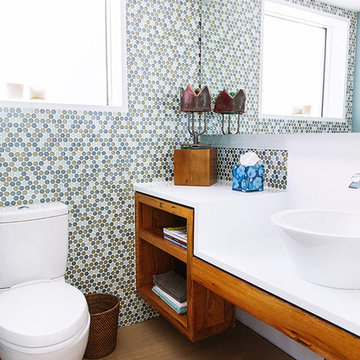
Urban Project Management
Cette photo montre un WC et toilettes chic de taille moyenne avec un placard sans porte, des portes de placard blanches, WC séparés, un carrelage multicolore, mosaïque, parquet clair, une vasque, un plan de toilette en quartz modifié, un sol marron, un plan de toilette blanc et un mur bleu.
Cette photo montre un WC et toilettes chic de taille moyenne avec un placard sans porte, des portes de placard blanches, WC séparés, un carrelage multicolore, mosaïque, parquet clair, une vasque, un plan de toilette en quartz modifié, un sol marron, un plan de toilette blanc et un mur bleu.
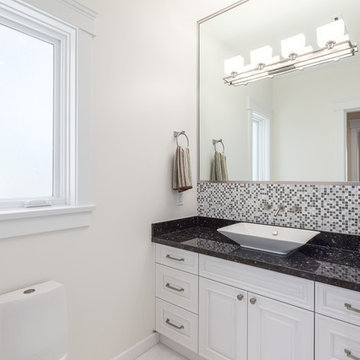
Black Galaxy Granite Countertop
Exemple d'un WC et toilettes tendance de taille moyenne avec des portes de placard blanches, une vasque, un placard à porte affleurante, un carrelage multicolore, mosaïque, un mur blanc, un plan de toilette en granite et un plan de toilette noir.
Exemple d'un WC et toilettes tendance de taille moyenne avec des portes de placard blanches, une vasque, un placard à porte affleurante, un carrelage multicolore, mosaïque, un mur blanc, un plan de toilette en granite et un plan de toilette noir.

Our clients are a family of four living in a four bedroom substantially sized detached home. Although their property has adequate bedroom space for them and their two children, the layout of the downstairs living space was not functional and it obstructed their everyday life, making entertaining and family gatherings difficult.
Our brief was to maximise the potential of their property to develop much needed quality family space and turn their non functional house into their forever family home.
Concept
The couple aspired to increase the size of the their property to create a modern family home with four generously sized bedrooms and a larger downstairs open plan living space to enhance their family life.
The development of the design for the extension to the family living space intended to emulate the style and character of the adjacent 1970s housing, with particular features being given a contemporary modern twist.
Our Approach
The client’s home is located in a quiet cul-de-sac on a suburban housing estate. Their home nestles into its well-established site, with ample space between the neighbouring properties and has considerable garden space to the rear, allowing the design to take full advantage of the land available.
The levels of the site were perfect for developing a generous amount of floor space as a new extension to the property, with little restrictions to the layout & size of the site.
The size and layout of the site presented the opportunity to substantially extend and reconfigure the family home to create a series of dynamic living spaces oriented towards the large, south-facing garden.
The new family living space provides:
Four generous bedrooms
Master bedroom with en-suite toilet and shower facilities.
Fourth/ guest bedroom with French doors opening onto a first floor balcony.
Large open plan kitchen and family accommodation
Large open plan dining and living area
Snug, cinema or play space
Open plan family space with bi-folding doors that open out onto decked garden space
Light and airy family space, exploiting the south facing rear aspect with the full width bi-fold doors and roof lights in the extended upstairs rooms.
The design of the newly extended family space complements the style & character of the surrounding residential properties with plain windows, doors and brickwork to emulate the general theme of the local area.
Careful design consideration has been given to the neighbouring properties throughout the scheme. The scale and proportions of the newly extended home corresponds well with the adjacent properties.
The new generous family living space to the rear of the property bears no visual impact on the streetscape, yet the design responds to the living patterns of the family providing them with the tailored forever home they dreamed of.
Find out what our clients' say here
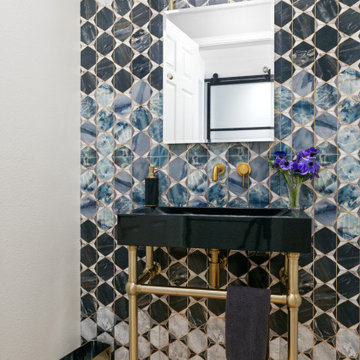
This contemporary powder room has just the right sparkle and color to create an exciting space. Free standing black marble vanity and gold accents add glamour. The large format porcelain wall tile treatment provides the distinctive design element.
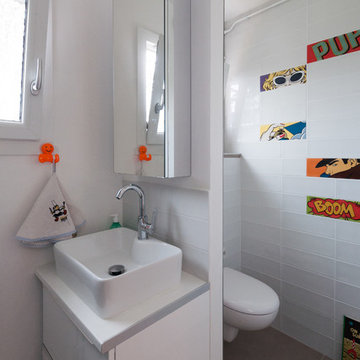
Résolument Déco
Idée de décoration pour un WC suspendu design avec un carrelage multicolore, des carreaux de céramique, un mur blanc, un sol en carrelage de céramique, un lavabo posé et un sol gris.
Idée de décoration pour un WC suspendu design avec un carrelage multicolore, des carreaux de céramique, un mur blanc, un sol en carrelage de céramique, un lavabo posé et un sol gris.
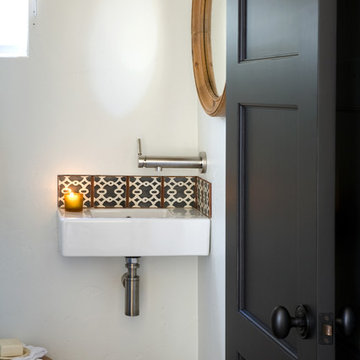
Lepere Studio
Aménagement d'un petit WC et toilettes méditerranéen avec un lavabo suspendu, un carrelage multicolore, des carreaux de céramique et un mur blanc.
Aménagement d'un petit WC et toilettes méditerranéen avec un lavabo suspendu, un carrelage multicolore, des carreaux de céramique et un mur blanc.
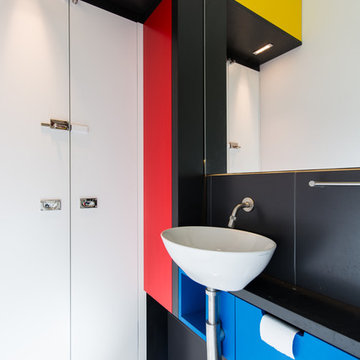
Réalisation d'un WC et toilettes minimaliste de taille moyenne avec un lavabo suspendu, un carrelage multicolore, un carrelage blanc, un placard à porte plane, des portes de placard bleues et un mur multicolore.
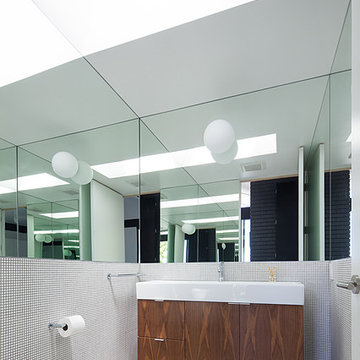
Chang Kyun Kim
Exemple d'un petit WC et toilettes rétro en bois brun avec un placard à porte plane, WC séparés, un lavabo encastré, un carrelage multicolore, mosaïque, sol en béton ciré et un sol beige.
Exemple d'un petit WC et toilettes rétro en bois brun avec un placard à porte plane, WC séparés, un lavabo encastré, un carrelage multicolore, mosaïque, sol en béton ciré et un sol beige.
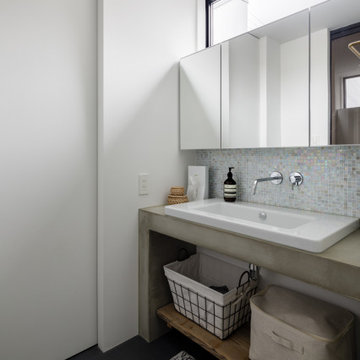
Cette photo montre un WC et toilettes tendance avec un carrelage multicolore, mosaïque, un mur rouge, un lavabo posé, un plan de toilette en béton, un sol noir et un plan de toilette gris.
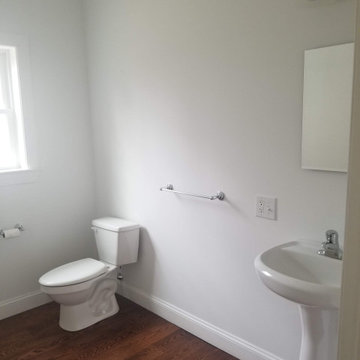
What a change from a plain white powder room. This is inspire by Victorian time circus. hence a bucket for a sink .
Réalisation d'un WC et toilettes bohème de taille moyenne avec un placard sans porte, des portes de placard noires, WC séparés, un carrelage multicolore, des carreaux de céramique, un mur multicolore, un sol en bois brun, une vasque, un plan de toilette en granite, un sol marron, un plan de toilette marron, meuble-lavabo sur pied et du papier peint.
Réalisation d'un WC et toilettes bohème de taille moyenne avec un placard sans porte, des portes de placard noires, WC séparés, un carrelage multicolore, des carreaux de céramique, un mur multicolore, un sol en bois brun, une vasque, un plan de toilette en granite, un sol marron, un plan de toilette marron, meuble-lavabo sur pied et du papier peint.
Idées déco de WC et toilettes blancs avec un carrelage multicolore
5