Idées déco de WC et toilettes blancs avec un lavabo encastré
Trier par :
Budget
Trier par:Populaires du jour
61 - 80 sur 2 172 photos
1 sur 3
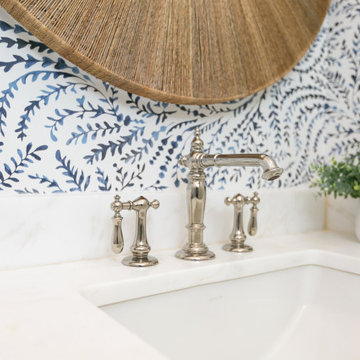
The powder room gave a great opportulty to use this multi- tone blue Serena and Lilly wallpaper withthe custom navy cabinet and statement mirror.
Photography: Patrick Brickman

Inspiration pour un WC et toilettes design en bois brun avec un placard à porte plane, un carrelage blanc, mosaïque, un mur blanc, un lavabo encastré, un plan de toilette blanc et meuble-lavabo encastré.
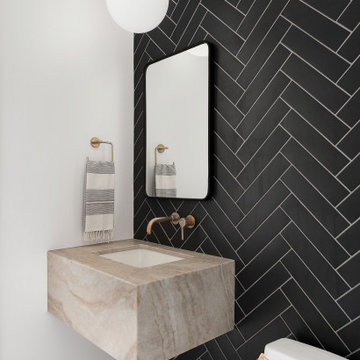
Aménagement d'un WC et toilettes contemporain avec un carrelage noir, un mur blanc, parquet clair, un lavabo encastré, un sol beige, un plan de toilette beige et meuble-lavabo suspendu.

Coastal contemporary finishes and furniture designed by Interior Designer and Realtor Jessica Koltun in Dallas, TX. #designingdreams
Idée de décoration pour un WC et toilettes marin de taille moyenne avec un placard à porte shaker, des portes de placard grises, un mur blanc, un lavabo encastré, un sol blanc et un plan de toilette blanc.
Idée de décoration pour un WC et toilettes marin de taille moyenne avec un placard à porte shaker, des portes de placard grises, un mur blanc, un lavabo encastré, un sol blanc et un plan de toilette blanc.
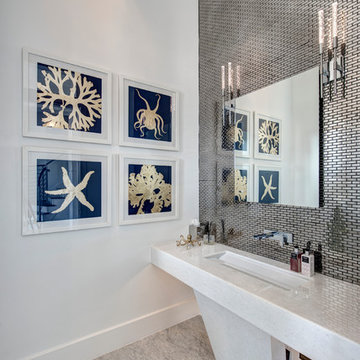
Cette photo montre un WC et toilettes bord de mer avec carrelage en métal, un mur blanc, un lavabo encastré, un sol gris et un plan de toilette blanc.
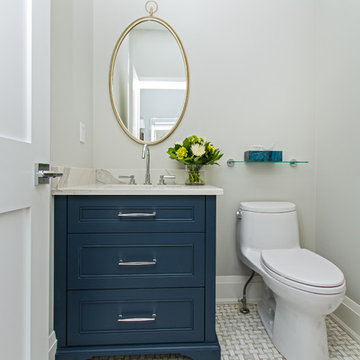
Inspiration pour un WC et toilettes traditionnel de taille moyenne avec un placard avec porte à panneau encastré, des portes de placard bleues, WC à poser, un mur gris, un sol en marbre, un lavabo encastré, un plan de toilette en marbre, un sol gris et un plan de toilette blanc.

Beyond Beige Interior Design | www.beyondbeige.com | Ph: 604-876-3800 | Photography By Provoke Studios | Furniture Purchased From The Living Lab Furniture Co.

Photographed by Colin Voigt
Idée de décoration pour un petit WC et toilettes champêtre avec un placard à porte plane, des portes de placard grises, WC à poser, un carrelage gris, des carreaux de porcelaine, un mur blanc, un sol en bois brun, un lavabo encastré, un plan de toilette en quartz modifié, un sol gris et un plan de toilette blanc.
Idée de décoration pour un petit WC et toilettes champêtre avec un placard à porte plane, des portes de placard grises, WC à poser, un carrelage gris, des carreaux de porcelaine, un mur blanc, un sol en bois brun, un lavabo encastré, un plan de toilette en quartz modifié, un sol gris et un plan de toilette blanc.
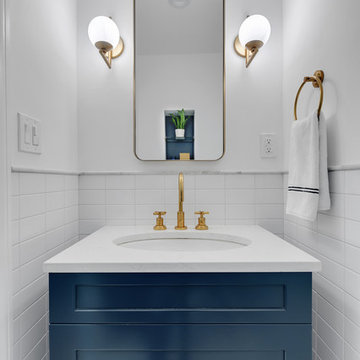
Wall Color - Decorators white by Benjamin Moore
Color of Vanity - Gentleman's Grey by Benjamin Moore
Pull Handles - Spritz Pull in aged brass finish from Restoration Hardware
Faucet - Kohler Vibrant Moderne Brushed Gold Purist Widespread Bathroom Faucet with Ultra-Glide Valve Technology. Model# K-14406-4-BGD
Light Fixtures: Mod Globe Linear Sconce- Antique Brass
Mirror - Aged Brass Bristol Flat Mirror
Countertop - White Quartz
Cabinet - Waypoint livingspaces, refinished by us in a Gentelman's grey paint color from Benjamin Moore.
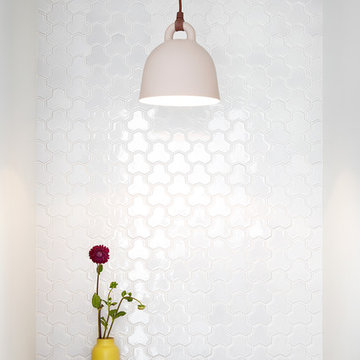
Photo: Lisa Petrole
Aménagement d'un petit WC et toilettes moderne avec un carrelage blanc, des carreaux de porcelaine, un mur blanc et un lavabo encastré.
Aménagement d'un petit WC et toilettes moderne avec un carrelage blanc, des carreaux de porcelaine, un mur blanc et un lavabo encastré.
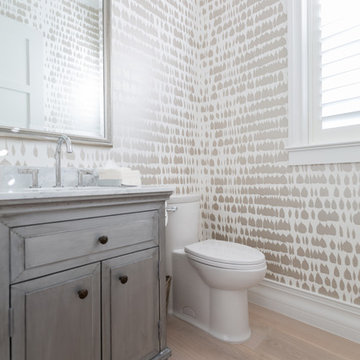
Réalisation d'un WC et toilettes tradition de taille moyenne avec un placard avec porte à panneau surélevé, des portes de placard grises, WC séparés, parquet clair, un lavabo encastré, un plan de toilette en marbre et un sol beige.

Idée de décoration pour un WC et toilettes tradition avec un placard avec porte à panneau encastré, des portes de placard blanches, WC séparés, un mur noir, un sol en carrelage de terre cuite, un lavabo encastré, un sol multicolore et un plan de toilette gris.
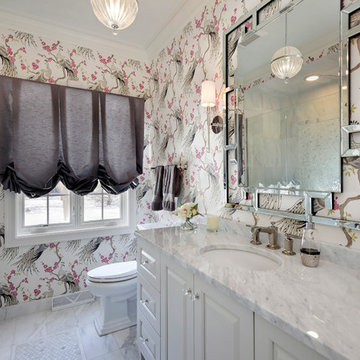
Bathroom vanity in Brookhaven frameless cabinetry by Wood-Mode using a raised panel door style in an opaque finish.
Idées déco pour un WC et toilettes classique de taille moyenne avec un lavabo encastré, un placard avec porte à panneau surélevé, des portes de placard blanches, un plan de toilette en marbre et un plan de toilette blanc.
Idées déco pour un WC et toilettes classique de taille moyenne avec un lavabo encastré, un placard avec porte à panneau surélevé, des portes de placard blanches, un plan de toilette en marbre et un plan de toilette blanc.
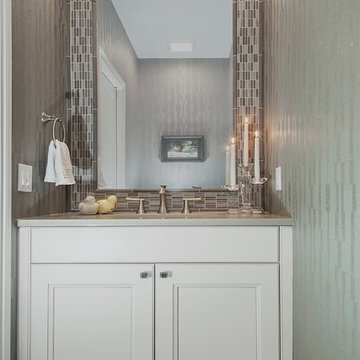
MHB Photo-Graf
Exemple d'un petit WC et toilettes chic avec un lavabo encastré, un placard avec porte à panneau encastré, un plan de toilette en surface solide, un sol en bois brun, des portes de placard blanches, un carrelage gris et un mur gris.
Exemple d'un petit WC et toilettes chic avec un lavabo encastré, un placard avec porte à panneau encastré, un plan de toilette en surface solide, un sol en bois brun, des portes de placard blanches, un carrelage gris et un mur gris.

Idée de décoration pour un petit WC et toilettes marin en bois brun avec un placard à porte plane, un lavabo encastré, un plan de toilette en quartz, un plan de toilette blanc et meuble-lavabo sur pied.

Réalisation d'un petit WC et toilettes champêtre avec un placard à porte shaker, des portes de placard grises, WC séparés, un carrelage blanc, un mur blanc, un sol en carrelage de porcelaine, un lavabo encastré, un plan de toilette en quartz modifié, un sol blanc, un plan de toilette blanc et meuble-lavabo sur pied.

Mid-century modern powder room project with marble mosaic tile behind the mirror with black & gold fixtures, two tone vanity light and white vanity.
Idées déco pour un petit WC et toilettes rétro avec des portes de placard blanches, WC séparés, un carrelage multicolore, du carrelage en marbre, un mur gris, un sol en marbre, un lavabo encastré, un plan de toilette en quartz modifié, un sol gris, un plan de toilette blanc et meuble-lavabo encastré.
Idées déco pour un petit WC et toilettes rétro avec des portes de placard blanches, WC séparés, un carrelage multicolore, du carrelage en marbre, un mur gris, un sol en marbre, un lavabo encastré, un plan de toilette en quartz modifié, un sol gris, un plan de toilette blanc et meuble-lavabo encastré.
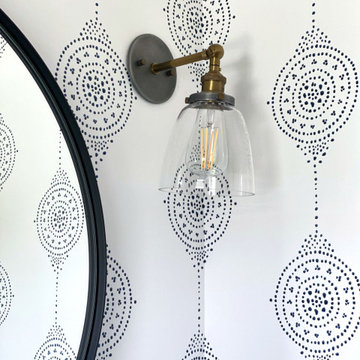
Powder Room remodel in Melrose, MA. Navy blue three-drawer vanity accented with a champagne bronze faucet and hardware, oversized mirror and flanking sconces centered on the main wall above the vanity and toilet, marble mosaic floor tile, and fresh & fun medallion wallpaper from Serena & Lily.

Our busy young homeowners were looking to move back to Indianapolis and considered building new, but they fell in love with the great bones of this Coppergate home. The home reflected different times and different lifestyles and had become poorly suited to contemporary living. We worked with Stacy Thompson of Compass Design for the design and finishing touches on this renovation. The makeover included improving the awkwardness of the front entrance into the dining room, lightening up the staircase with new spindles, treads and a brighter color scheme in the hall. New carpet and hardwoods throughout brought an enhanced consistency through the first floor. We were able to take two separate rooms and create one large sunroom with walls of windows and beautiful natural light to abound, with a custom designed fireplace. The downstairs powder received a much-needed makeover incorporating elegant transitional plumbing and lighting fixtures. In addition, we did a complete top-to-bottom makeover of the kitchen, including custom cabinetry, new appliances and plumbing and lighting fixtures. Soft gray tile and modern quartz countertops bring a clean, bright space for this family to enjoy. This delightful home, with its clean spaces and durable surfaces is a textbook example of how to take a solid but dull abode and turn it into a dream home for a young family.

Transitional moody powder room incorporating classic pieces to achieve an elegant and timeless design.
Exemple d'un petit WC et toilettes chic avec un placard à porte shaker, des portes de placard blanches, WC séparés, un mur gris, un sol en carrelage de céramique, un lavabo encastré, un plan de toilette en quartz, un sol blanc, un plan de toilette gris et meuble-lavabo sur pied.
Exemple d'un petit WC et toilettes chic avec un placard à porte shaker, des portes de placard blanches, WC séparés, un mur gris, un sol en carrelage de céramique, un lavabo encastré, un plan de toilette en quartz, un sol blanc, un plan de toilette gris et meuble-lavabo sur pied.
Idées déco de WC et toilettes blancs avec un lavabo encastré
4