Idées déco de WC et toilettes blancs avec un lavabo encastré
Trier par :
Budget
Trier par:Populaires du jour
81 - 100 sur 2 178 photos
1 sur 3

White and bright combines with natural elements for a serene San Francisco Sunset Neighborhood experience.
Aménagement d'un petit WC et toilettes classique avec un placard à porte shaker, des portes de placard grises, WC à poser, un carrelage blanc, des dalles de pierre, un mur gris, un sol en bois brun, un lavabo encastré, un plan de toilette en quartz, un sol gris, un plan de toilette blanc et meuble-lavabo encastré.
Aménagement d'un petit WC et toilettes classique avec un placard à porte shaker, des portes de placard grises, WC à poser, un carrelage blanc, des dalles de pierre, un mur gris, un sol en bois brun, un lavabo encastré, un plan de toilette en quartz, un sol gris, un plan de toilette blanc et meuble-lavabo encastré.
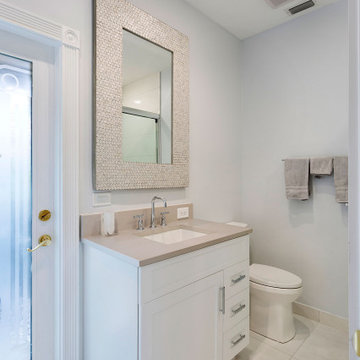
Contemporary Bathroom
Idées déco pour un WC et toilettes classique de taille moyenne avec un placard à porte shaker, des portes de placard blanches, WC à poser, un carrelage jaune, mosaïque, un mur gris, un sol en carrelage de céramique, un lavabo encastré, un plan de toilette en stratifié, un sol multicolore et un plan de toilette beige.
Idées déco pour un WC et toilettes classique de taille moyenne avec un placard à porte shaker, des portes de placard blanches, WC à poser, un carrelage jaune, mosaïque, un mur gris, un sol en carrelage de céramique, un lavabo encastré, un plan de toilette en stratifié, un sol multicolore et un plan de toilette beige.

Beyond Beige Interior Design | www.beyondbeige.com | Ph: 604-876-3800 | Photography By Provoke Studios | Furniture Purchased From The Living Lab Furniture Co
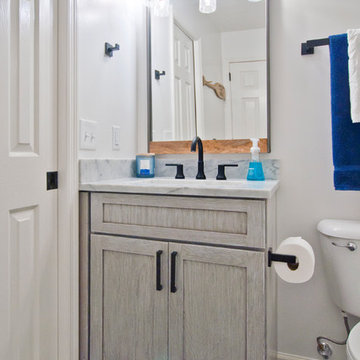
Aménagement d'un petit WC et toilettes classique avec un placard à porte shaker, des portes de placard grises, WC séparés, un carrelage blanc, du carrelage en marbre, un mur gris, un sol en calcaire, un lavabo encastré, un plan de toilette en marbre, un sol gris et un plan de toilette blanc.
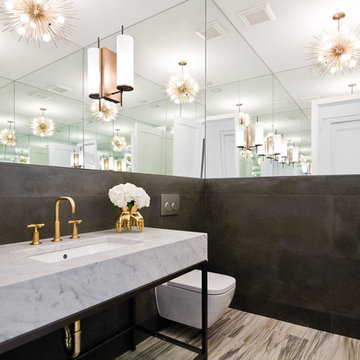
Exemple d'un WC suspendu tendance avec un mur noir, un lavabo encastré, un plan de toilette en marbre, un sol beige et un plan de toilette gris.
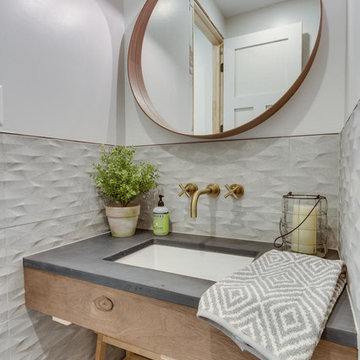
The Powder Room welcomes more modern features, such as the wall and floor tile, and cement/wood aesthetic on the vanity. A brass colored wall-mounted faucet and other gold-toned accessories add warmth to the otherwise gray restroom.

Cette photo montre un WC et toilettes chic de taille moyenne avec un placard à porte shaker, des portes de placard blanches, WC séparés, un mur blanc, un sol en marbre, un lavabo encastré, un plan de toilette en quartz modifié, un sol blanc, un plan de toilette blanc, meuble-lavabo encastré et du papier peint.

Our design studio gave the main floor of this home a minimalist, Scandinavian-style refresh while actively focusing on creating an inviting and welcoming family space. We achieved this by upgrading all of the flooring for a cohesive flow and adding cozy, custom furnishings and beautiful rugs, art, and accent pieces to complement a bright, lively color palette.
In the living room, we placed the TV unit above the fireplace and added stylish furniture and artwork that holds the space together. The powder room got fresh paint and minimalist wallpaper to match stunning black fixtures, lighting, and mirror. The dining area was upgraded with a gorgeous wooden dining set and console table, pendant lighting, and patterned curtains that add a cheerful tone.
---
Project completed by Wendy Langston's Everything Home interior design firm, which serves Carmel, Zionsville, Fishers, Westfield, Noblesville, and Indianapolis.
For more about Everything Home, see here: https://everythinghomedesigns.com/
To learn more about this project, see here:
https://everythinghomedesigns.com/portfolio/90s-transformation/

You can easily see the harmony of the colors, wall paper and vanity curves chosen very carefully, the harmony of colors, elements and materials and the wonderful emphasis reveals the elegance with all its details.

Part of the 1st floor renovation was giving the powder room a facelift. There was an underutilized shower in this room that we removed and replaced with storage. We then installed a new vanity, countertop, tile floor and plumbing fixtures. The homeowners chose a fun and beautiful wallpaper to finish the space.

It’s always a blessing when your clients become friends - and that’s exactly what blossomed out of this two-phase remodel (along with three transformed spaces!). These clients were such a joy to work with and made what, at times, was a challenging job feel seamless. This project consisted of two phases, the first being a reconfiguration and update of their master bathroom, guest bathroom, and hallway closets, and the second a kitchen remodel.
In keeping with the style of the home, we decided to run with what we called “traditional with farmhouse charm” – warm wood tones, cement tile, traditional patterns, and you can’t forget the pops of color! The master bathroom airs on the masculine side with a mostly black, white, and wood color palette, while the powder room is very feminine with pastel colors.
When the bathroom projects were wrapped, it didn’t take long before we moved on to the kitchen. The kitchen already had a nice flow, so we didn’t need to move any plumbing or appliances. Instead, we just gave it the facelift it deserved! We wanted to continue the farmhouse charm and landed on a gorgeous terracotta and ceramic hand-painted tile for the backsplash, concrete look-alike quartz countertops, and two-toned cabinets while keeping the existing hardwood floors. We also removed some upper cabinets that blocked the view from the kitchen into the dining and living room area, resulting in a coveted open concept floor plan.
Our clients have always loved to entertain, but now with the remodel complete, they are hosting more than ever, enjoying every second they have in their home.
---
Project designed by interior design studio Kimberlee Marie Interiors. They serve the Seattle metro area including Seattle, Bellevue, Kirkland, Medina, Clyde Hill, and Hunts Point.
For more about Kimberlee Marie Interiors, see here: https://www.kimberleemarie.com/
To learn more about this project, see here
https://www.kimberleemarie.com/kirkland-remodel-1
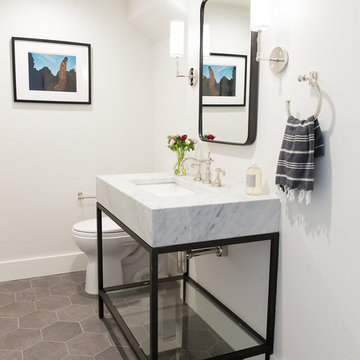
Photo by Megan Caudill
Cette image montre un WC et toilettes traditionnel avec un placard sans porte, des portes de placard noires, un mur blanc, un sol en carrelage de porcelaine, un lavabo encastré, un plan de toilette en marbre et un sol gris.
Cette image montre un WC et toilettes traditionnel avec un placard sans porte, des portes de placard noires, un mur blanc, un sol en carrelage de porcelaine, un lavabo encastré, un plan de toilette en marbre et un sol gris.
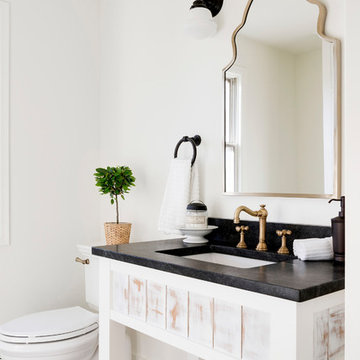
Cette photo montre un WC et toilettes nature en bois vieilli avec un placard sans porte, un mur blanc, un lavabo encastré, un sol multicolore et un plan de toilette noir.
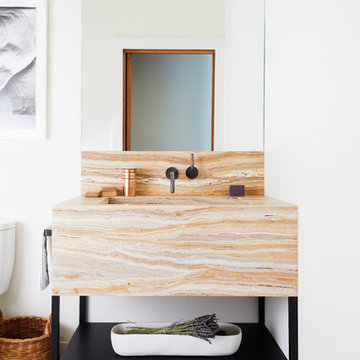
Custom wooden onyx basin and powder coated metal base
Photos by Nicole Franzen
Inspiration pour un WC et toilettes design avec un placard sans porte, des portes de placard noires, un mur blanc, un lavabo encastré, un sol blanc et un plan de toilette beige.
Inspiration pour un WC et toilettes design avec un placard sans porte, des portes de placard noires, un mur blanc, un lavabo encastré, un sol blanc et un plan de toilette beige.
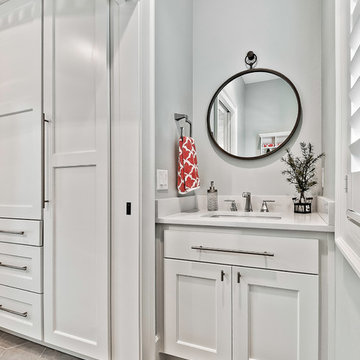
Inspiration pour un petit WC et toilettes craftsman avec un placard avec porte à panneau surélevé, des portes de placard blanches, WC séparés, un sol en carrelage de céramique, un lavabo encastré, un plan de toilette en quartz modifié et un plan de toilette blanc.
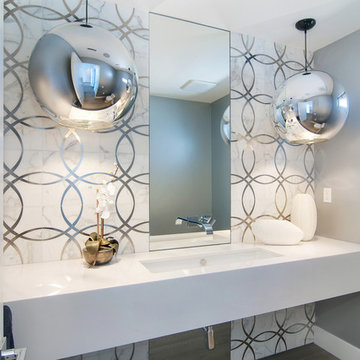
Stainless and marble "circle" tile with floating slab style counter top. Large 20" round silver globe pendants.
Idée de décoration pour un WC et toilettes design de taille moyenne avec un carrelage blanc, un mur gris, un lavabo encastré, un plan de toilette en quartz modifié et un plan de toilette blanc.
Idée de décoration pour un WC et toilettes design de taille moyenne avec un carrelage blanc, un mur gris, un lavabo encastré, un plan de toilette en quartz modifié et un plan de toilette blanc.
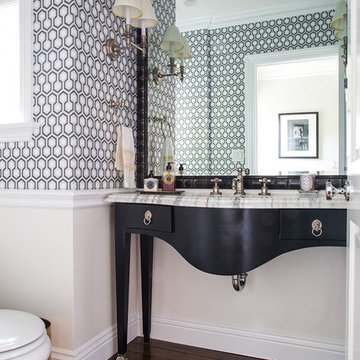
Another angle of these classy powder room featuring a vintage vanity table turned into a sink vanity. A custom built-in mirror with David Hicks wallpaper.
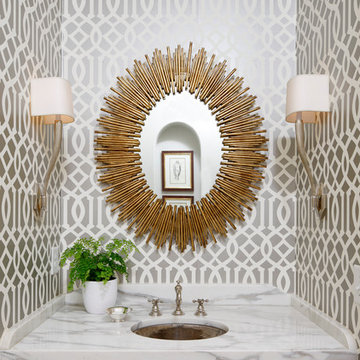
Mali Azima
Réalisation d'un WC et toilettes tradition avec un lavabo encastré, un plan de toilette en marbre et un mur multicolore.
Réalisation d'un WC et toilettes tradition avec un lavabo encastré, un plan de toilette en marbre et un mur multicolore.

A jewel box of a powder room with board and batten wainscotting, floral wallpaper, and herringbone slate floors paired with brass and black accents and warm wood vanity.
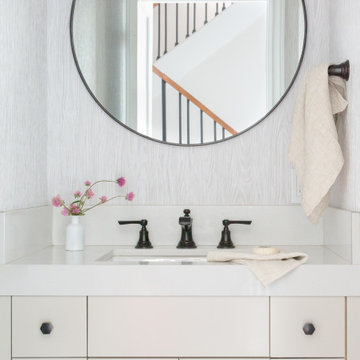
Round mirror with accent pendant lights on either side. Custom floating cabinetry over accent tile. A neutral space with a lot of texture and subtle contrast
Idées déco de WC et toilettes blancs avec un lavabo encastré
5