Idées déco de WC et toilettes blancs avec un plan de toilette en granite
Trier par :
Budget
Trier par:Populaires du jour
161 - 180 sur 309 photos
1 sur 3
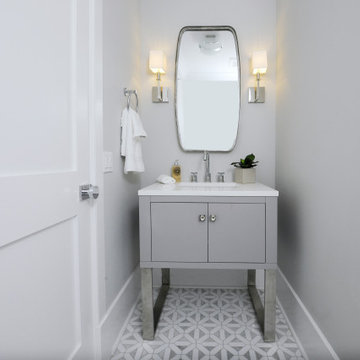
Powder Room. Mosaic Marble Inlaid Floor. Custom Vanity with Quartz Countertop.
Idée de décoration pour un grand WC et toilettes champêtre avec un placard à porte plane, des portes de placard noires, WC à poser, un carrelage blanc, du carrelage en marbre, un mur beige, un sol en marbre, un lavabo encastré, un plan de toilette en granite, un sol blanc, un plan de toilette blanc et meuble-lavabo encastré.
Idée de décoration pour un grand WC et toilettes champêtre avec un placard à porte plane, des portes de placard noires, WC à poser, un carrelage blanc, du carrelage en marbre, un mur beige, un sol en marbre, un lavabo encastré, un plan de toilette en granite, un sol blanc, un plan de toilette blanc et meuble-lavabo encastré.
A fresh reinterpretation of historic influences is at the center of our design philosophy; we’ve combined innovative materials and traditional architecture with modern finishes such as generous floor plans, open living concepts, gracious window placements, and superior finishes.
With personalized interior detailing and gracious proportions filled with natural light, Fairview Row offers residents an intimate place to call home. It’s a unique community where traditional elegance speaks to the nature of the neighborhood in a way that feels fresh and relevant for today.
Smith Hardy Photos
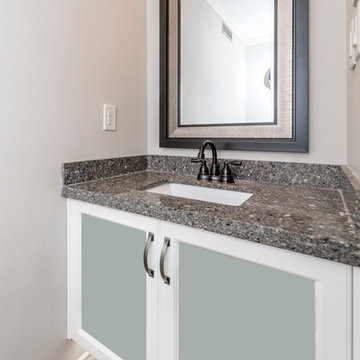
Total 360 photography
Réalisation d'un WC et toilettes design de taille moyenne avec un lavabo encastré, un plan de toilette en granite, un mur blanc, un sol en bois brun, un placard à porte vitrée et des portes de placard blanches.
Réalisation d'un WC et toilettes design de taille moyenne avec un lavabo encastré, un plan de toilette en granite, un mur blanc, un sol en bois brun, un placard à porte vitrée et des portes de placard blanches.
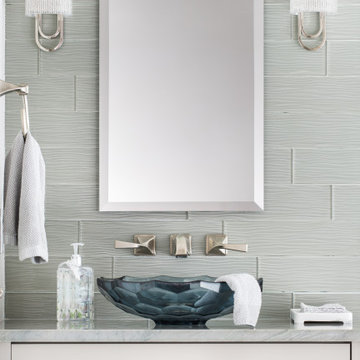
Idées déco pour un WC et toilettes classique de taille moyenne avec un placard avec porte à panneau encastré, des portes de placard blanches, un carrelage gris, un carrelage en pâte de verre, un plan de toilette en granite, un plan de toilette gris et meuble-lavabo encastré.
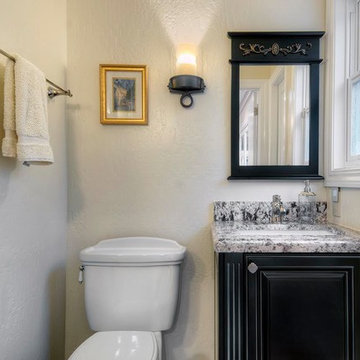
Aménagement d'un petit WC et toilettes classique avec un placard avec porte à panneau surélevé, des portes de placard noires, un mur beige, un lavabo encastré, un plan de toilette en granite et un plan de toilette gris.
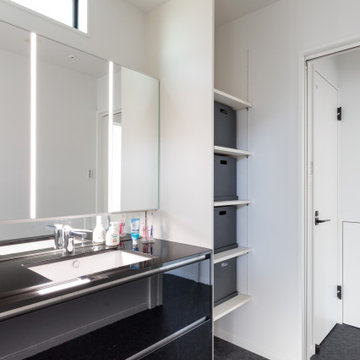
ホテルライクな洗面スペース
天然石のカウンターが印象的です
Inspiration pour un WC et toilettes minimaliste avec un placard à porte plane, des portes de placard noires, un mur blanc, un sol en vinyl, un lavabo encastré, un plan de toilette en granite, un sol noir et un plan de toilette noir.
Inspiration pour un WC et toilettes minimaliste avec un placard à porte plane, des portes de placard noires, un mur blanc, un sol en vinyl, un lavabo encastré, un plan de toilette en granite, un sol noir et un plan de toilette noir.
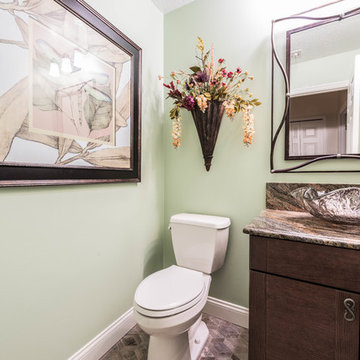
Designer Dawn Johns sought this to be the perfect space to make a striking design statement and have fun with colors, patterns and fixtures. Johns specified Norcraft Cabinetry’s Aero door style in Oak Slate with tapered feet for the single vanity. A Granite remnant with bold and contrasting colors complements the warm color tones throughout the home. The vanity was complete with a unique decorative hardware pull and eye catching vessel sink.
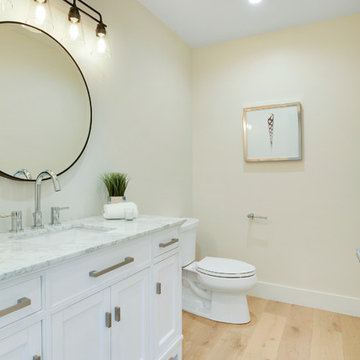
Idée de décoration pour un WC et toilettes tradition de taille moyenne avec un placard à porte shaker, des portes de placard blanches, WC séparés, un mur beige, parquet clair, un lavabo encastré, un plan de toilette en granite, un sol marron et un plan de toilette gris.
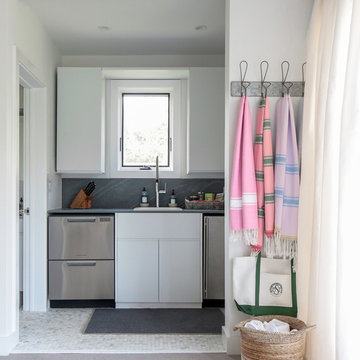
Modern luxury meets warm farmhouse in this Southampton home! Scandinavian inspired furnishings and light fixtures create a clean and tailored look, while the natural materials found in accent walls, casegoods, the staircase, and home decor hone in on a homey feel. An open-concept interior that proves less can be more is how we’d explain this interior. By accentuating the “negative space,” we’ve allowed the carefully chosen furnishings and artwork to steal the show, while the crisp whites and abundance of natural light create a rejuvenated and refreshed interior.
This sprawling 5,000 square foot home includes a salon, ballet room, two media rooms, a conference room, multifunctional study, and, lastly, a guest house (which is a mini version of the main house).
Project Location: Southamptons. Project designed by interior design firm, Betty Wasserman Art & Interiors. From their Chelsea base, they serve clients in Manhattan and throughout New York City, as well as across the tri-state area and in The Hamptons.
For more about Betty Wasserman, click here: https://www.bettywasserman.com/
To learn more about this project, click here: https://www.bettywasserman.com/spaces/southampton-modern-farmhouse/
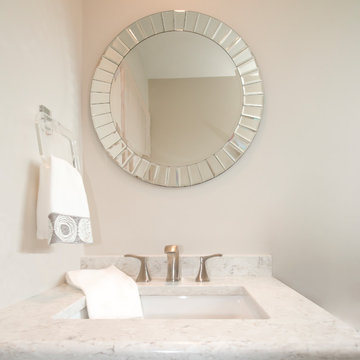
Photography by Dianne Ahto, Graphicus 14 and
Design by Cindy Kelly Kitchen Design
Exemple d'un petit WC et toilettes chic avec un placard à porte plane, des portes de placard blanches, un mur beige, un sol en carrelage de céramique, un lavabo intégré, un plan de toilette en granite et un sol beige.
Exemple d'un petit WC et toilettes chic avec un placard à porte plane, des portes de placard blanches, un mur beige, un sol en carrelage de céramique, un lavabo intégré, un plan de toilette en granite et un sol beige.
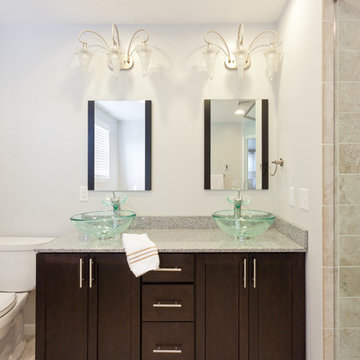
Exemple d'un WC et toilettes tendance en bois foncé de taille moyenne avec un placard à porte shaker, WC séparés, des carreaux de porcelaine, un mur beige, un sol en carrelage de porcelaine, une vasque et un plan de toilette en granite.
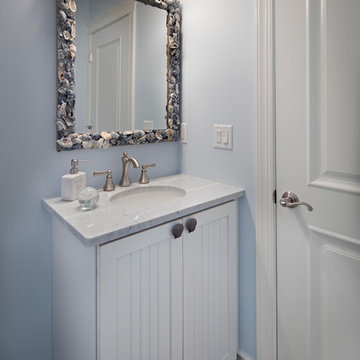
Réalisation d'un petit WC et toilettes tradition avec un lavabo encastré, des portes de placard blanches, un plan de toilette en granite, WC séparés, un mur bleu, un sol en carrelage de terre cuite et un placard avec porte à panneau encastré.
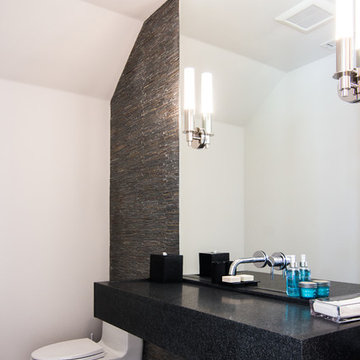
View of powder bath.
Idée de décoration pour un petit WC et toilettes vintage avec un carrelage gris, un carrelage de pierre, un mur blanc, un sol en carrelage de porcelaine, un lavabo encastré, un plan de toilette en granite et un sol beige.
Idée de décoration pour un petit WC et toilettes vintage avec un carrelage gris, un carrelage de pierre, un mur blanc, un sol en carrelage de porcelaine, un lavabo encastré, un plan de toilette en granite et un sol beige.
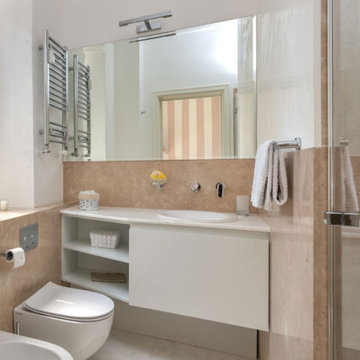
Nel bagno sono stati utilizzati i toni caldi del marmo abbinati al bianco luminoso, che amplia notevolmente la percezione dello spazio.
Inspiration pour un petit WC et toilettes traditionnel avec un placard à porte plane, des portes de placard blanches, WC séparés, un carrelage beige, un mur multicolore, un sol en marbre, un lavabo posé, un plan de toilette en granite, un sol blanc, un plan de toilette blanc, meuble-lavabo suspendu et un plafond décaissé.
Inspiration pour un petit WC et toilettes traditionnel avec un placard à porte plane, des portes de placard blanches, WC séparés, un carrelage beige, un mur multicolore, un sol en marbre, un lavabo posé, un plan de toilette en granite, un sol blanc, un plan de toilette blanc, meuble-lavabo suspendu et un plafond décaissé.
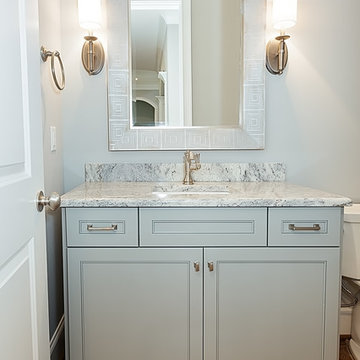
B Still Photography
Idée de décoration pour un WC et toilettes tradition avec un lavabo encastré, un placard avec porte à panneau encastré, un plan de toilette en granite et des portes de placard bleues.
Idée de décoration pour un WC et toilettes tradition avec un lavabo encastré, un placard avec porte à panneau encastré, un plan de toilette en granite et des portes de placard bleues.
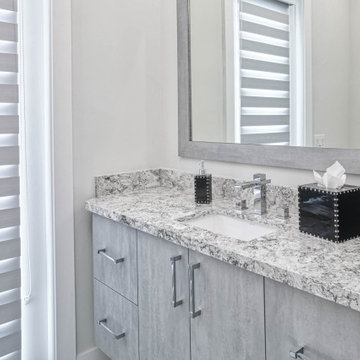
Cette image montre un petit WC et toilettes minimaliste avec un placard à porte plane, des portes de placard grises, un lavabo encastré, un plan de toilette en granite, un plan de toilette gris et meuble-lavabo encastré.
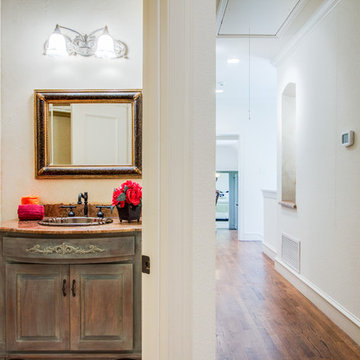
Lance Selgo -- Unique Exposure Photography
Idées déco pour un petit WC et toilettes classique en bois vieilli avec un placard en trompe-l'oeil, un plan de toilette en granite, un mur beige et un sol en bois brun.
Idées déco pour un petit WC et toilettes classique en bois vieilli avec un placard en trompe-l'oeil, un plan de toilette en granite, un mur beige et un sol en bois brun.
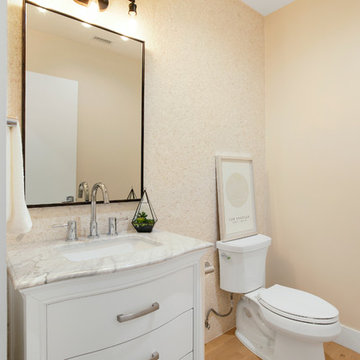
Cette photo montre un WC et toilettes bord de mer de taille moyenne avec un placard à porte plane, des portes de placard blanches, WC séparés, un mur beige, parquet clair, un lavabo encastré, un plan de toilette en granite, un sol marron et un plan de toilette gris.
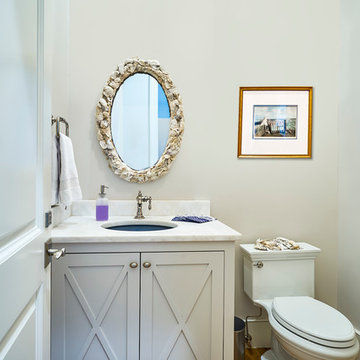
Wider view of the powder room, compact, functional and beautiful. The blue glass bowl for the sink is a stunning color and adds a nice splash to the muted color of the honed South African Namib white marble countertop. Nice touch of the low country with the oyster shell mirror!
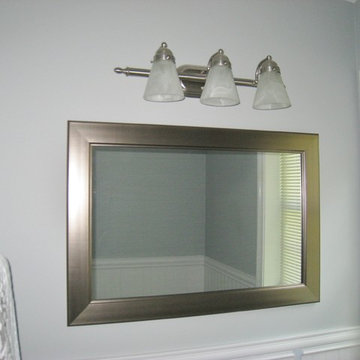
This small powder room (used as a guest bathroom) features white moisture resistant beadboard paneling at 42" topped with a chair rail, wall-to-wall built-in shaker style vanity with square porcelain under mount sink and Galaxy granite counter top, one-piece Santa Rosa toilet and grey porcelain tile floor. Faucet, mirror frame, vanity light and vanity hardware are brushed nickel.
Idées déco de WC et toilettes blancs avec un plan de toilette en granite
9