Idées déco de WC et toilettes bleus avec un sol marron
Trier par :
Budget
Trier par:Populaires du jour
41 - 60 sur 146 photos
1 sur 3
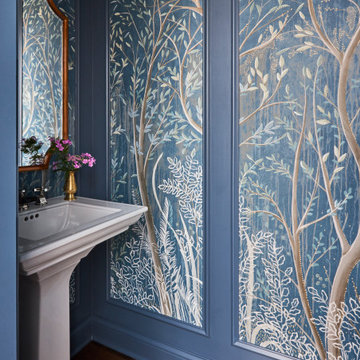
A moody Schumacher mural wrapped in a color matched blue paneling add a sophisticated drama to this hidden powder room. Enter through a secret door in a kitchen and this powder room dazzles guests and the homeowner alike. Brass accents and a Visual Comfort light complete the sink elevation details.
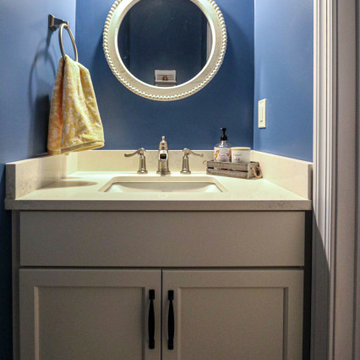
In this powder room a Medallion Silverline Jackson vanity in White Icing Classic Paint finish with Carrara Marmi quartz countertop was installed.
Aménagement d'un petit WC et toilettes classique avec un placard à porte plane, des portes de placard blanches, un mur bleu, un sol en bois brun, un plan de toilette en quartz modifié, un sol marron, un plan de toilette blanc et meuble-lavabo sur pied.
Aménagement d'un petit WC et toilettes classique avec un placard à porte plane, des portes de placard blanches, un mur bleu, un sol en bois brun, un plan de toilette en quartz modifié, un sol marron, un plan de toilette blanc et meuble-lavabo sur pied.
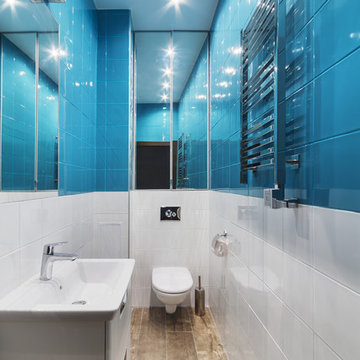
Cette photo montre un WC suspendu tendance de taille moyenne avec un carrelage bleu, un carrelage blanc, un placard à porte vitrée, des portes de placard blanches, un carrelage de pierre, un mur blanc, un sol en carrelage de porcelaine, un lavabo suspendu et un sol marron.

Astri Wee
Exemple d'un petit WC et toilettes chic en bois vieilli avec un placard à porte affleurante, WC séparés, un mur bleu, parquet clair, un lavabo encastré, un plan de toilette en quartz, un sol marron et un plan de toilette blanc.
Exemple d'un petit WC et toilettes chic en bois vieilli avec un placard à porte affleurante, WC séparés, un mur bleu, parquet clair, un lavabo encastré, un plan de toilette en quartz, un sol marron et un plan de toilette blanc.
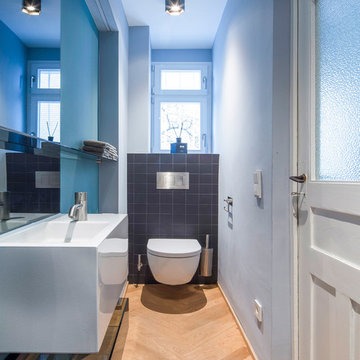
Cette image montre un WC suspendu design de taille moyenne avec un carrelage gris, des carreaux de céramique, un mur bleu, un lavabo intégré, parquet clair et un sol marron.

Thoughtful details make this small powder room renovation uniquely beautiful. Due to its location partially under a stairway it has several unusual angles. We used those angles to have a vanity custom built to fit. The new vanity allows room for a beautiful textured sink with widespread faucet, space for items on top, plus closed and open storage below the brown, gold and off-white quartz countertop. Unique molding and a burled maple effect finish this custom piece.
Classic toile (a printed design depicting a scene) was inspiration for the large print blue floral wallpaper that is thoughtfully placed for impact when the door is open. Smokey mercury glass inspired the romantic overhead light fixture and hardware style. The room is topped off by the original crown molding, plus trim that we added directly onto the ceiling, with wallpaper inside that creates an inset look.
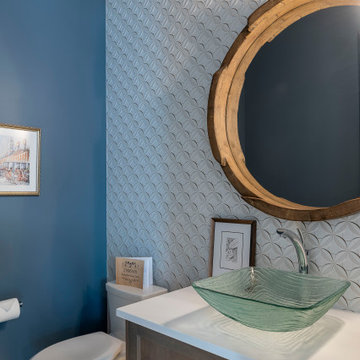
Réalisation d'un petit WC et toilettes tradition en bois foncé avec un placard avec porte à panneau encastré, WC séparés, un carrelage blanc, des carreaux de céramique, un mur bleu, un sol en bois brun, une vasque, un plan de toilette en quartz modifié, un sol marron, un plan de toilette blanc et meuble-lavabo suspendu.
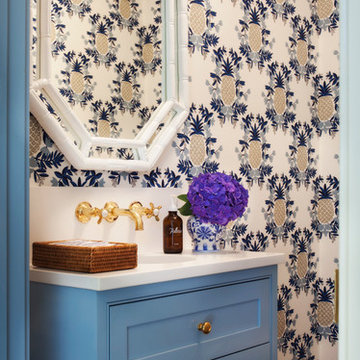
Exemple d'un WC et toilettes exotique avec un placard à porte affleurante, des portes de placard bleues, un plan de toilette en quartz modifié, un sol en bois brun et un sol marron.

Aménagement d'un petit WC et toilettes classique avec un placard sans porte, des portes de placard blanches, WC à poser, un carrelage bleu, un mur bleu, parquet foncé, un plan vasque, un plan de toilette en quartz modifié, un sol marron, un plan de toilette blanc, meuble-lavabo sur pied et du papier peint.
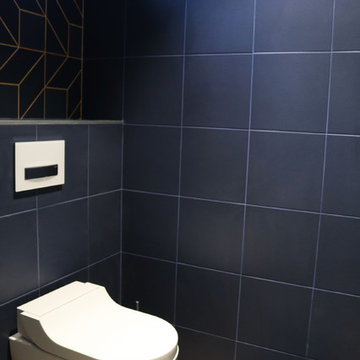
Laure GUIROY
Réalisation d'un WC suspendu design de taille moyenne avec un carrelage bleu, des carreaux de céramique, un mur orange, parquet clair, un plan de toilette en carrelage, un sol marron et un plan de toilette bleu.
Réalisation d'un WC suspendu design de taille moyenne avec un carrelage bleu, des carreaux de céramique, un mur orange, parquet clair, un plan de toilette en carrelage, un sol marron et un plan de toilette bleu.
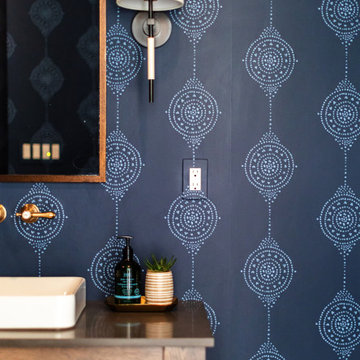
This Altadena home is the perfect example of modern farmhouse flair. The powder room flaunts an elegant mirror over a strapping vanity; the butcher block in the kitchen lends warmth and texture; the living room is replete with stunning details like the candle style chandelier, the plaid area rug, and the coral accents; and the master bathroom’s floor is a gorgeous floor tile.
Project designed by Courtney Thomas Design in La Cañada. Serving Pasadena, Glendale, Monrovia, San Marino, Sierra Madre, South Pasadena, and Altadena.
For more about Courtney Thomas Design, click here: https://www.courtneythomasdesign.com/
To learn more about this project, click here:
https://www.courtneythomasdesign.com/portfolio/new-construction-altadena-rustic-modern/
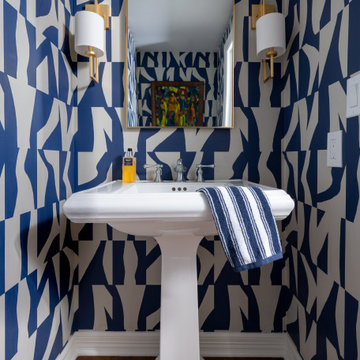
Newly relocated from Nashville, TN, this couple’s high-rise condo was completely renovated and furnished by our team with a central focus around their extensive art collection. Color and style were deeply influenced by the few pieces of furniture brought with them and we had a ball designing to bring out the best in those items. Classic finishes were chosen for kitchen and bathrooms, which will endure the test of time, while bolder, “personality” choices were made in other areas, such as the powder bath, guest bedroom, and study. Overall, this home boasts elegance and charm, reflecting the homeowners perfectly. Goal achieved: a place where they can live comfortably and enjoy entertaining their friends often!
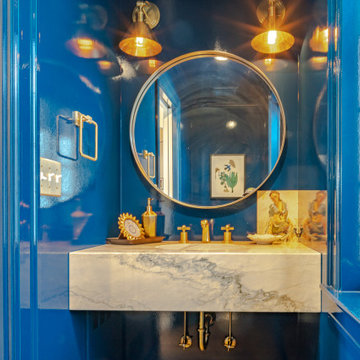
Aménagement d'un petit WC et toilettes classique avec un placard sans porte, des portes de placard blanches, WC séparés, un mur bleu, un sol en bois brun, un lavabo encastré, un plan de toilette en marbre, un sol marron et un plan de toilette blanc.
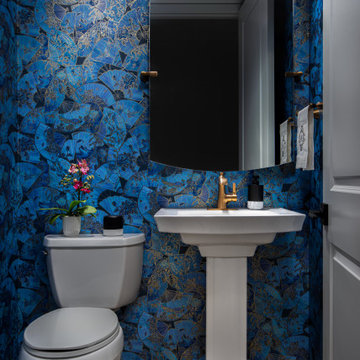
George Kovacs Alluria 24” wide 3-light, Moen FlaraTM Single Handle Bathroom Faucet, Matthew Williamson Fanfare Wallpaper Blue Belvoir Collection, Villa Caprisi in Palermo,
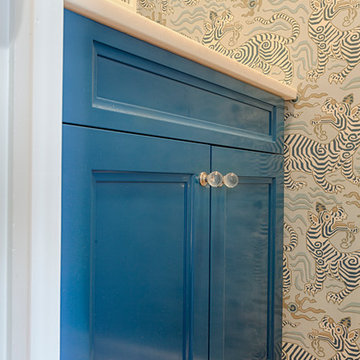
RUDLOFF Custom Builders, is a residential construction company that connects with clients early in the design phase to ensure every detail of your project is captured just as you imagined. RUDLOFF Custom Builders will create the project of your dreams that is executed by on-site project managers and skilled craftsman, while creating lifetime client relationships that are build on trust and integrity.
We are a full service, certified remodeling company that covers all of the Philadelphia suburban area including West Chester, Gladwynne, Malvern, Wayne, Haverford and more.
As a 6 time Best of Houzz winner, we look forward to working with you on your next project.
Design by Wein Interiors
Photos by Alicia's Art LLC
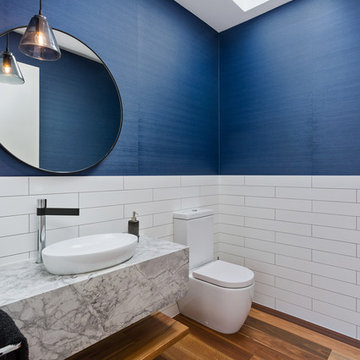
Derek Rowen
Cette photo montre un WC et toilettes tendance en bois brun de taille moyenne avec un placard sans porte, WC séparés, un carrelage blanc, un mur bleu, un sol en bois brun, une vasque, un sol marron, un plan de toilette blanc et un plan de toilette en marbre.
Cette photo montre un WC et toilettes tendance en bois brun de taille moyenne avec un placard sans porte, WC séparés, un carrelage blanc, un mur bleu, un sol en bois brun, une vasque, un sol marron, un plan de toilette blanc et un plan de toilette en marbre.
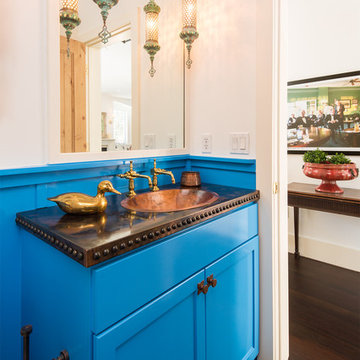
Paul Weinrauch Photography
Inspiration pour un petit WC et toilettes méditerranéen avec des portes de placard bleues, un mur blanc, parquet foncé, un lavabo posé, un plan de toilette en cuivre, un placard à porte shaker, WC à poser, un sol marron et un plan de toilette violet.
Inspiration pour un petit WC et toilettes méditerranéen avec des portes de placard bleues, un mur blanc, parquet foncé, un lavabo posé, un plan de toilette en cuivre, un placard à porte shaker, WC à poser, un sol marron et un plan de toilette violet.
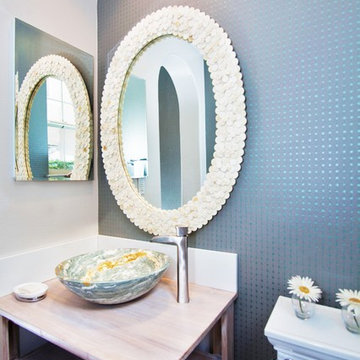
Cette photo montre un WC et toilettes bord de mer en bois vieilli de taille moyenne avec un placard en trompe-l'oeil, une vasque, un plan de toilette en bois, un sol en bois brun, WC séparés, un sol marron, un plan de toilette beige et un mur gris.
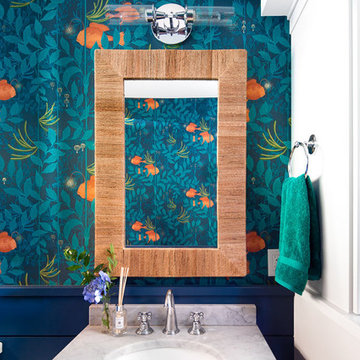
Wynne H Earle Photography
Cette photo montre un WC et toilettes bord de mer de taille moyenne avec un mur multicolore, un sol en bois brun, un plan vasque, un plan de toilette en marbre, un sol marron et un plan de toilette blanc.
Cette photo montre un WC et toilettes bord de mer de taille moyenne avec un mur multicolore, un sol en bois brun, un plan vasque, un plan de toilette en marbre, un sol marron et un plan de toilette blanc.
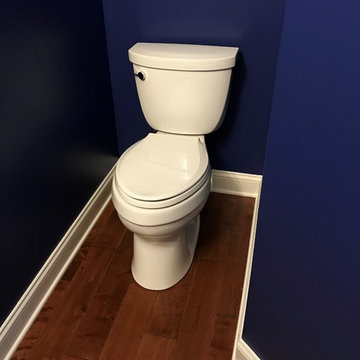
3 of 3 Bathrooms - this bathroom was given a face-lift. The original walls were repaired, hardwood flooring replaced with new Maple solid flooring, new KOHLER two piece toilet, new white vanity installed with marble top, new Robern recessed medicine cabinet, new millwork, Brizo light fixtures and faucet and paint throughout.
Idées déco de WC et toilettes bleus avec un sol marron
3