Idées déco de WC et toilettes bleus avec un sol marron
Trier par :
Budget
Trier par:Populaires du jour
61 - 80 sur 146 photos
1 sur 3
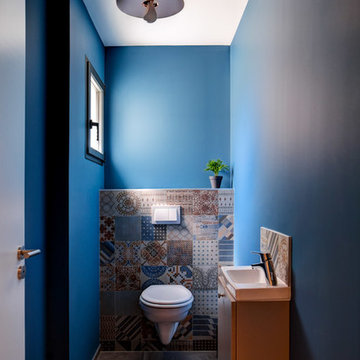
Valérie Servant Photographe
Aménagement d'un petit WC suspendu contemporain avec des portes de placard marrons, un carrelage multicolore, des carreaux de béton, un mur bleu, un sol en carrelage de céramique, un lavabo posé et un sol marron.
Aménagement d'un petit WC suspendu contemporain avec des portes de placard marrons, un carrelage multicolore, des carreaux de béton, un mur bleu, un sol en carrelage de céramique, un lavabo posé et un sol marron.
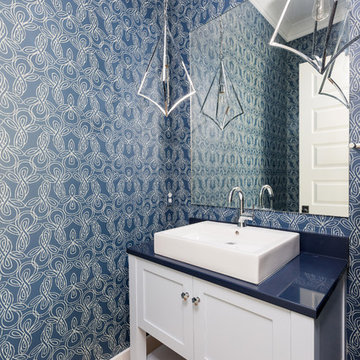
Exemple d'un petit WC et toilettes bord de mer avec un placard en trompe-l'oeil, des portes de placard bleues, WC séparés, un carrelage bleu, un mur bleu, un sol en bois brun, une vasque, un plan de toilette en quartz modifié, un sol marron et un plan de toilette bleu.
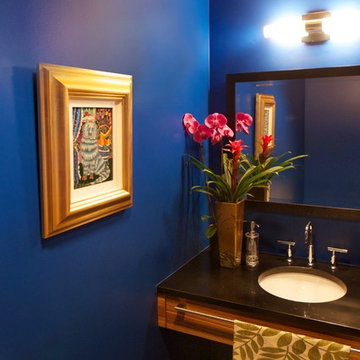
This the smallest of the Gorbachev collection was commissioned by Bill & Patricia and is the focal point of the entry in their Seattle condominium. As soon as they acquired this home, she knew she wanted it right here on a deep blue base. Our specialty paint contractor gradated this cobalt hue running from a darker shade to lighter and purer as you look to the gilded ceiling.
Curious Imagery - Daniel Nelson
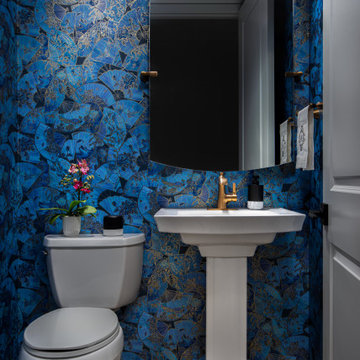
George Kovacs Alluria 24” wide 3-light, Moen FlaraTM Single Handle Bathroom Faucet, Matthew Williamson Fanfare Wallpaper Blue Belvoir Collection, Villa Caprisi in Palermo,
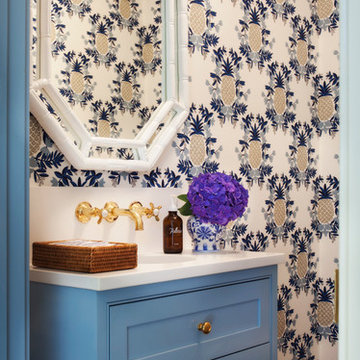
Exemple d'un WC et toilettes exotique avec un placard à porte affleurante, des portes de placard bleues, un plan de toilette en quartz modifié, un sol en bois brun et un sol marron.
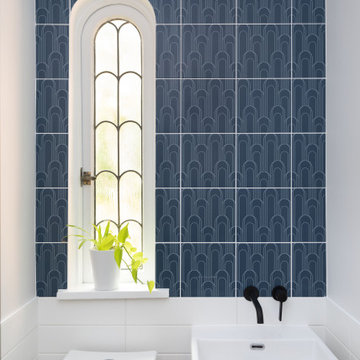
Found a beautiful tile mimic window shape.
Cette image montre un petit WC et toilettes bohème avec WC séparés, un carrelage bleu, des carreaux de porcelaine, un mur blanc, un sol en bois brun, un lavabo suspendu et un sol marron.
Cette image montre un petit WC et toilettes bohème avec WC séparés, un carrelage bleu, des carreaux de porcelaine, un mur blanc, un sol en bois brun, un lavabo suspendu et un sol marron.
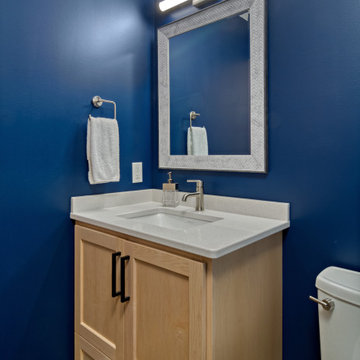
Cette image montre un WC et toilettes traditionnel avec WC séparés, un mur bleu, parquet foncé, un lavabo encastré, un plan de toilette en quartz modifié, un sol marron et un plan de toilette blanc.
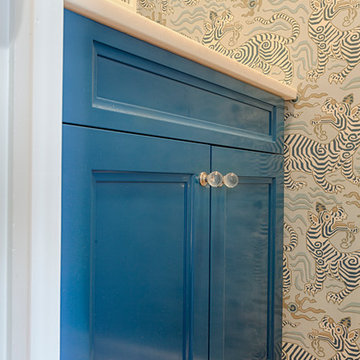
RUDLOFF Custom Builders, is a residential construction company that connects with clients early in the design phase to ensure every detail of your project is captured just as you imagined. RUDLOFF Custom Builders will create the project of your dreams that is executed by on-site project managers and skilled craftsman, while creating lifetime client relationships that are build on trust and integrity.
We are a full service, certified remodeling company that covers all of the Philadelphia suburban area including West Chester, Gladwynne, Malvern, Wayne, Haverford and more.
As a 6 time Best of Houzz winner, we look forward to working with you on your next project.
Design by Wein Interiors
Photos by Alicia's Art LLC
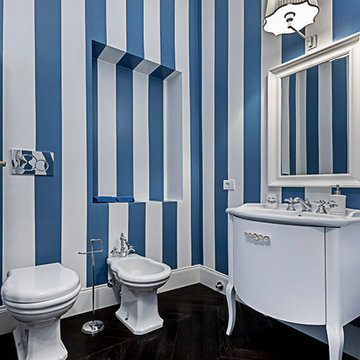
© antonellabozzini.com
Studio Archè-Architetti
Inspiration pour un WC et toilettes traditionnel avec un placard en trompe-l'oeil, des portes de placard blanches, WC à poser, un mur multicolore, un sol en bois brun, un lavabo intégré, un plan de toilette en marbre, un sol marron et un plan de toilette blanc.
Inspiration pour un WC et toilettes traditionnel avec un placard en trompe-l'oeil, des portes de placard blanches, WC à poser, un mur multicolore, un sol en bois brun, un lavabo intégré, un plan de toilette en marbre, un sol marron et un plan de toilette blanc.
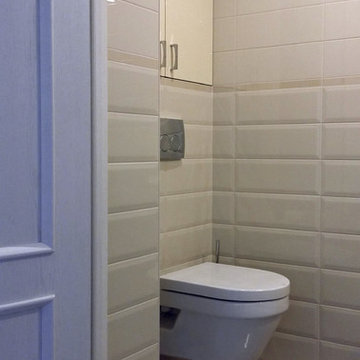
Санузел на первом этаже чуть перекомпоновали, что позволило разместить полноценную стиральную машину под столешницу с накладной раковиной. Унитаз сделали подвесным для удобства уборки. Так как размер по полу небольшой, решили плитку из прихожей продолжить в санузле. За дверями находится коллектор и полки для домашней химии.
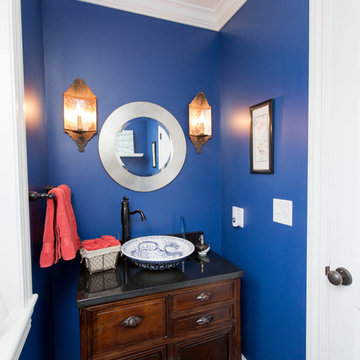
Laura Dempsey Photography
Exemple d'un petit WC et toilettes éclectique en bois foncé avec un placard en trompe-l'oeil, un mur bleu, une vasque, un plan de toilette en granite, WC séparés, parquet foncé, un sol marron et un plan de toilette noir.
Exemple d'un petit WC et toilettes éclectique en bois foncé avec un placard en trompe-l'oeil, un mur bleu, une vasque, un plan de toilette en granite, WC séparés, parquet foncé, un sol marron et un plan de toilette noir.
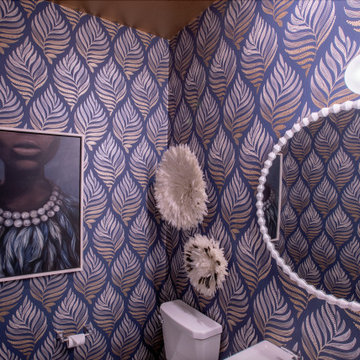
Cette photo montre un petit WC et toilettes moderne avec WC à poser, un mur multicolore, un sol en vinyl, un lavabo de ferme, un sol marron et du papier peint.
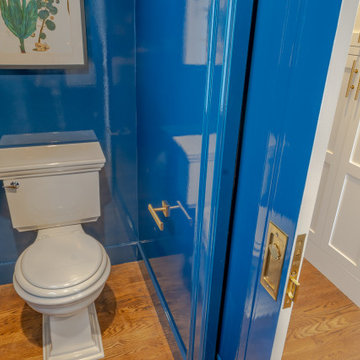
Cette photo montre un petit WC et toilettes chic avec un placard sans porte, des portes de placard blanches, WC séparés, un mur bleu, un sol en bois brun, un lavabo encastré, un plan de toilette en marbre, un sol marron et un plan de toilette blanc.
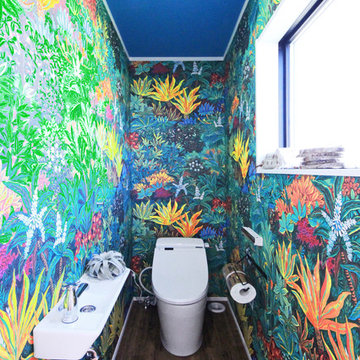
地中熱+太陽光+卓越風+空気+水などの自然の恵みを最大限利用するのが『鳥居建設21』の“ゆとりスタイルの家”の特徴。空気は水蒸気を多く含むと暖かく感じ、少ないと涼しく感じられる。このことを利用し、家自体が呼吸し水蒸気をコントロールする工夫を施している。また真冬の暖房や熱源機からの排熱利用や、吹抜けの大空間に卓越風を利用した真夏の熱気抜き対策などにより四季を通して快適な住空間を実現。高性能フィルターで花粉や粉塵も除去でき空気も新鮮だ。燃料代が超高騰している今だからこそ、超高性能な断熱、気密を重視し、さらに自然の恵みを最大限利用することで、健康で長生きできる創意工夫を施した超低燃費な住環境づくりをご提案できる。モデルルーム見学&家づくり相談会希望の方は、是非一度、お電話・メールにてお問合わせを。
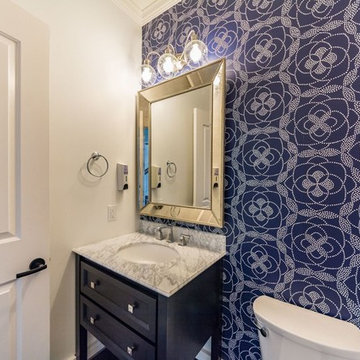
Aménagement d'un petit WC et toilettes classique avec un placard à porte shaker, des portes de placard noires, WC séparés, un mur beige, parquet foncé, un lavabo encastré, un plan de toilette en marbre, un sol marron et un plan de toilette blanc.
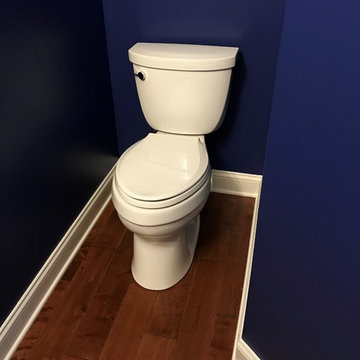
3 of 3 Bathrooms - this bathroom was given a face-lift. The original walls were repaired, hardwood flooring replaced with new Maple solid flooring, new KOHLER two piece toilet, new white vanity installed with marble top, new Robern recessed medicine cabinet, new millwork, Brizo light fixtures and faucet and paint throughout.
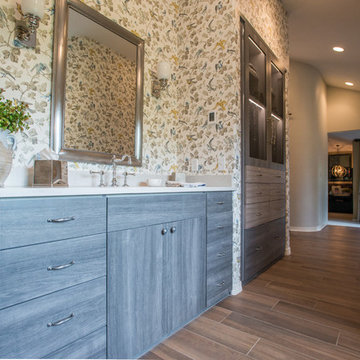
This expanisve master bathroom features a corner vanity, velvet-lined jewelry pull-outs behind doors with metal mesh inserts, and built-in custom cabinetry.
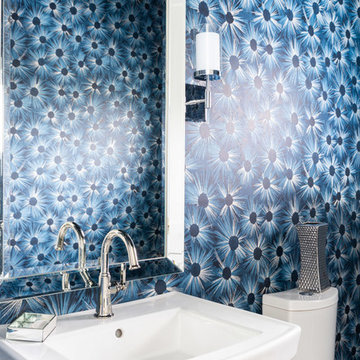
Klassen Photography
Idée de décoration pour un WC et toilettes tradition de taille moyenne avec WC séparés, un mur bleu, un sol en bois brun, un lavabo de ferme et un sol marron.
Idée de décoration pour un WC et toilettes tradition de taille moyenne avec WC séparés, un mur bleu, un sol en bois brun, un lavabo de ferme et un sol marron.
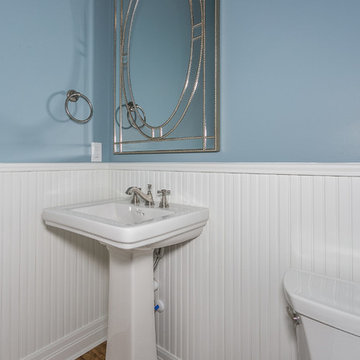
Réalisation d'un WC et toilettes design de taille moyenne avec WC séparés, un mur bleu, parquet foncé, un lavabo de ferme et un sol marron.
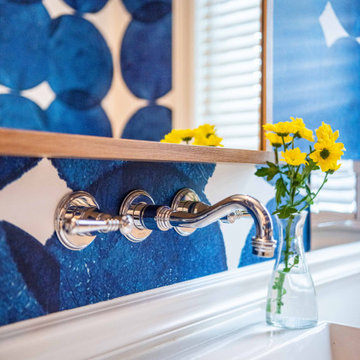
The original footprint of this powder room was a tight fit- so we utilized space saving techniques like a wall mounted toilet, an 18" deep vanity and a new pocket door. Blue dot "Dumbo" wallpaper, weathered looking oak vanity and a wall mounted polished chrome faucet brighten this space and will make you want to linger for a bit.
Idées déco de WC et toilettes bleus avec un sol marron
4