Idées déco de WC et toilettes bord de mer de taille moyenne
Trier par :
Budget
Trier par:Populaires du jour
41 - 60 sur 402 photos
1 sur 3
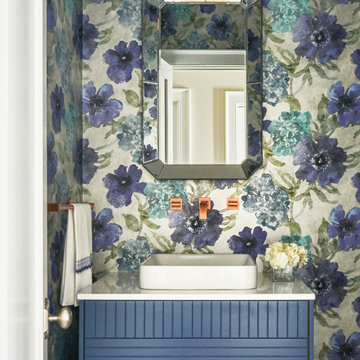
Aménagement d'un WC et toilettes bord de mer de taille moyenne avec un placard en trompe-l'oeil, des portes de placard bleues, une vasque, un plan de toilette blanc et un mur multicolore.
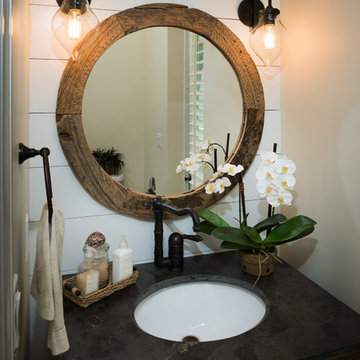
Zach Johnson Photography
Aménagement d'un WC et toilettes bord de mer en bois foncé de taille moyenne avec un placard à porte persienne, un lavabo encastré et un plan de toilette en béton.
Aménagement d'un WC et toilettes bord de mer en bois foncé de taille moyenne avec un placard à porte persienne, un lavabo encastré et un plan de toilette en béton.
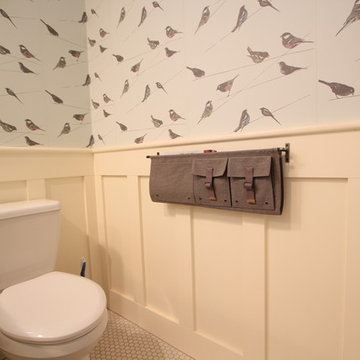
Idées déco pour un WC et toilettes bord de mer de taille moyenne avec un placard à porte plane, des portes de placard blanches, WC séparés, un carrelage blanc, un carrelage métro, un sol en carrelage de terre cuite, une vasque, un plan de toilette en bois et un sol blanc.
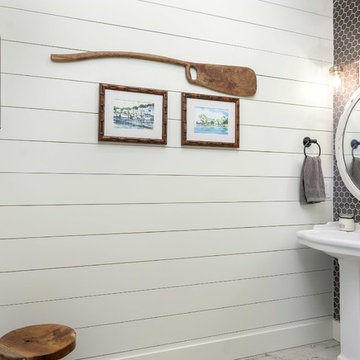
Réalisation d'un WC et toilettes marin de taille moyenne avec un mur blanc et un lavabo de ferme.
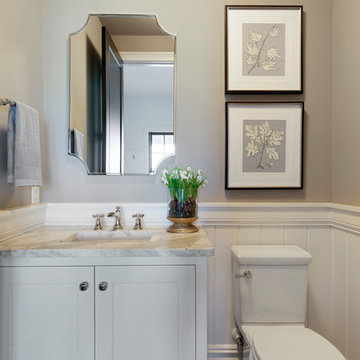
Spacecrafting
Réalisation d'un WC et toilettes marin de taille moyenne avec un placard en trompe-l'oeil, des portes de placard blanches, un mur beige, un sol en bois brun, un lavabo posé, un plan de toilette en quartz modifié, un sol marron et un plan de toilette blanc.
Réalisation d'un WC et toilettes marin de taille moyenne avec un placard en trompe-l'oeil, des portes de placard blanches, un mur beige, un sol en bois brun, un lavabo posé, un plan de toilette en quartz modifié, un sol marron et un plan de toilette blanc.
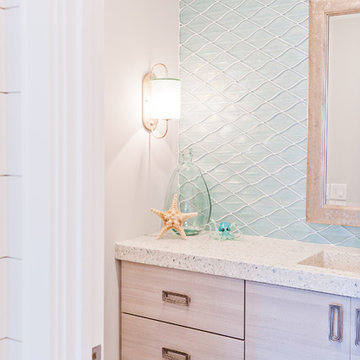
Réalisation d'un WC et toilettes marin en bois clair de taille moyenne avec un placard à porte plane, un carrelage bleu, un carrelage en pâte de verre, un lavabo intégré et un plan de toilette en terrazzo.
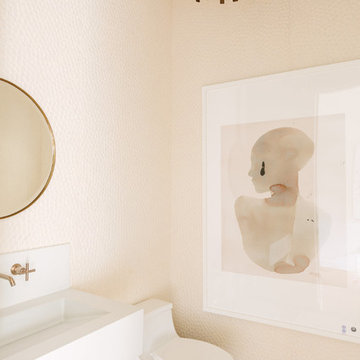
Aimee Mazzenga Photography
Design: Mitzi Maynard and Clare Kennedy
Cette image montre un WC et toilettes marin de taille moyenne avec WC à poser, un mur beige, un lavabo suspendu, un sol marron et parquet clair.
Cette image montre un WC et toilettes marin de taille moyenne avec WC à poser, un mur beige, un lavabo suspendu, un sol marron et parquet clair.
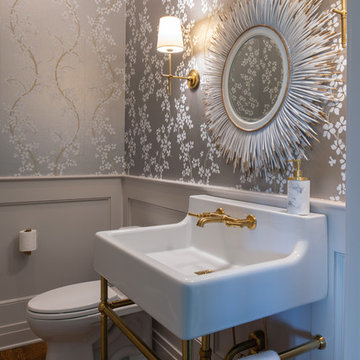
Aménagement d'un WC et toilettes bord de mer de taille moyenne avec un sol en bois brun et un lavabo de ferme.
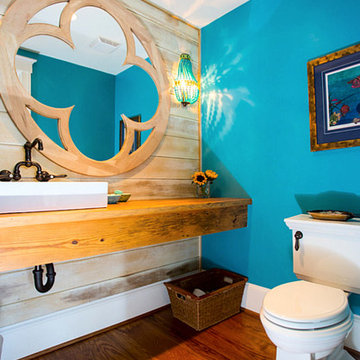
Photo: KochFoto, llc
Réalisation d'un WC et toilettes marin de taille moyenne avec une vasque, un plan de toilette en bois, WC séparés, un mur bleu, un sol en bois brun et un plan de toilette marron.
Réalisation d'un WC et toilettes marin de taille moyenne avec une vasque, un plan de toilette en bois, WC séparés, un mur bleu, un sol en bois brun et un plan de toilette marron.
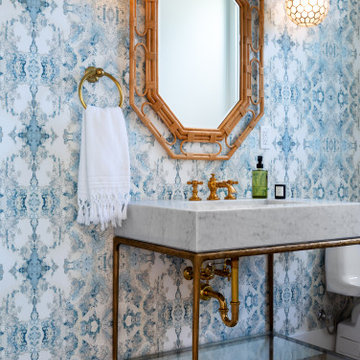
This wallpaper and combination of metals make this powder room pop.
Exemple d'un WC et toilettes bord de mer de taille moyenne avec des portes de placard blanches, WC à poser, un mur multicolore, un sol en bois brun, un lavabo encastré, un plan de toilette en marbre, un sol beige, un plan de toilette blanc, meuble-lavabo sur pied et du papier peint.
Exemple d'un WC et toilettes bord de mer de taille moyenne avec des portes de placard blanches, WC à poser, un mur multicolore, un sol en bois brun, un lavabo encastré, un plan de toilette en marbre, un sol beige, un plan de toilette blanc, meuble-lavabo sur pied et du papier peint.
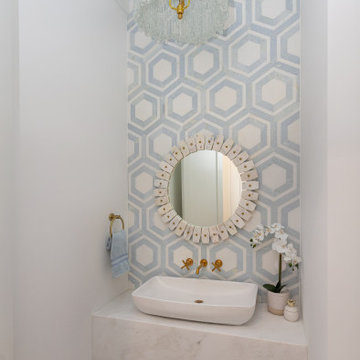
Aménagement d'un WC et toilettes bord de mer de taille moyenne avec des portes de placard blanches, un carrelage bleu, mosaïque, un mur blanc, parquet clair, une vasque, un plan de toilette en marbre, un plan de toilette blanc et meuble-lavabo suspendu.
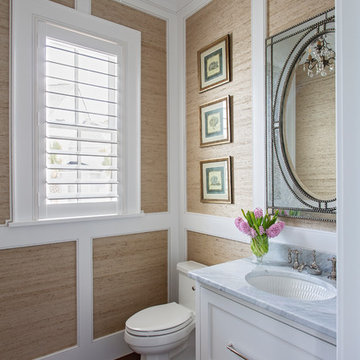
Cette image montre un WC et toilettes marin de taille moyenne avec un placard à porte affleurante, des portes de placard blanches, WC à poser, un mur beige, un sol en bois brun, un plan de toilette en marbre, un sol marron et un plan de toilette gris.
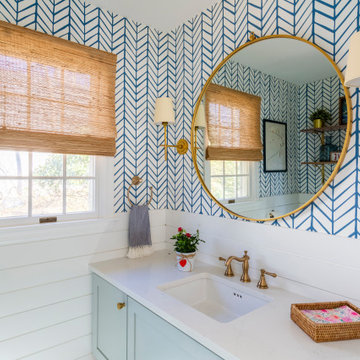
Blue, coastal style powder room with gold accents. Blue and white wallpaper with a beautiful rattan window shade.
Cette photo montre un WC et toilettes bord de mer de taille moyenne avec un placard à porte shaker, des portes de placard bleues, WC séparés, un mur bleu, un sol en marbre, un plan de toilette en quartz modifié, un sol blanc, un plan de toilette blanc, meuble-lavabo suspendu et du papier peint.
Cette photo montre un WC et toilettes bord de mer de taille moyenne avec un placard à porte shaker, des portes de placard bleues, WC séparés, un mur bleu, un sol en marbre, un plan de toilette en quartz modifié, un sol blanc, un plan de toilette blanc, meuble-lavabo suspendu et du papier peint.
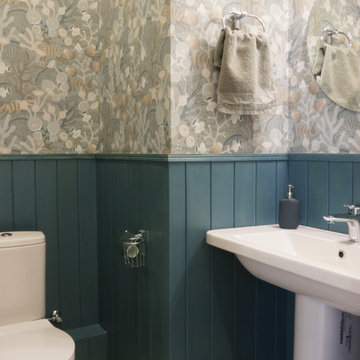
В гостевом санузле мы использовали приём горизонтального деления стен - сверху обои с корралами, снизу - деревянные панели "вагонка", выкрашеные в плотный бирюзовый цвет.
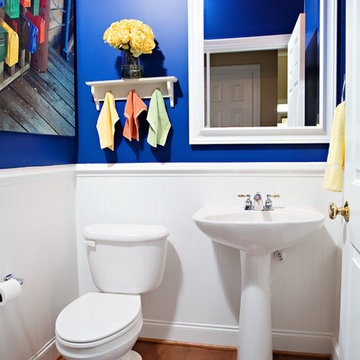
Megan Kime
Inspiration pour un WC et toilettes marin de taille moyenne avec un lavabo de ferme, WC séparés, un mur bleu, un sol en bois brun et un sol marron.
Inspiration pour un WC et toilettes marin de taille moyenne avec un lavabo de ferme, WC séparés, un mur bleu, un sol en bois brun et un sol marron.
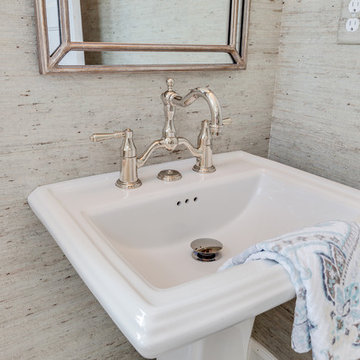
Jonathan Edwards Media
Aménagement d'un WC et toilettes bord de mer de taille moyenne avec un lavabo de ferme, WC séparés et un mur multicolore.
Aménagement d'un WC et toilettes bord de mer de taille moyenne avec un lavabo de ferme, WC séparés et un mur multicolore.

Jessica Glynn Photography
Inspiration pour un WC et toilettes marin de taille moyenne avec des portes de placard blanches, un carrelage bleu, un mur bleu, un lavabo encastré, un placard à porte plane, un sol en carrelage de terre cuite, un plan de toilette en marbre, un sol multicolore et un plan de toilette blanc.
Inspiration pour un WC et toilettes marin de taille moyenne avec des portes de placard blanches, un carrelage bleu, un mur bleu, un lavabo encastré, un placard à porte plane, un sol en carrelage de terre cuite, un plan de toilette en marbre, un sol multicolore et un plan de toilette blanc.

Eye-Land: Named for the expansive white oak savanna views, this beautiful 5,200-square foot family home offers seamless indoor/outdoor living with five bedrooms and three baths, and space for two more bedrooms and a bathroom.
The site posed unique design challenges. The home was ultimately nestled into the hillside, instead of placed on top of the hill, so that it didn’t dominate the dramatic landscape. The openness of the savanna exposes all sides of the house to the public, which required creative use of form and materials. The home’s one-and-a-half story form pays tribute to the site’s farming history. The simplicity of the gable roof puts a modern edge on a traditional form, and the exterior color palette is limited to black tones to strike a stunning contrast to the golden savanna.
The main public spaces have oversized south-facing windows and easy access to an outdoor terrace with views overlooking a protected wetland. The connection to the land is further strengthened by strategically placed windows that allow for views from the kitchen to the driveway and auto court to see visitors approach and children play. There is a formal living room adjacent to the front entry for entertaining and a separate family room that opens to the kitchen for immediate family to gather before and after mealtime.

Modern bathroom with paper recycled wallpaper, backlit semi-circle floating mirror, floating live-edge top and marble vessel sink.
Inspiration pour un WC et toilettes marin de taille moyenne avec des portes de placard blanches, WC séparés, un mur gris, parquet clair, une vasque, un plan de toilette en bois, un sol beige, un plan de toilette marron, meuble-lavabo suspendu et du papier peint.
Inspiration pour un WC et toilettes marin de taille moyenne avec des portes de placard blanches, WC séparés, un mur gris, parquet clair, une vasque, un plan de toilette en bois, un sol beige, un plan de toilette marron, meuble-lavabo suspendu et du papier peint.

Chris Giles
Réalisation d'un WC et toilettes marin de taille moyenne avec un plan de toilette en béton, un sol en calcaire, une vasque, un carrelage marron et un mur bleu.
Réalisation d'un WC et toilettes marin de taille moyenne avec un plan de toilette en béton, un sol en calcaire, une vasque, un carrelage marron et un mur bleu.
Idées déco de WC et toilettes bord de mer de taille moyenne
3