Idées déco de WC et toilettes bord de mer en bois clair
Trier par :
Budget
Trier par:Populaires du jour
1 - 20 sur 91 photos
1 sur 3

The elegant powder bath walls are wrapped in Phillip Jeffries glam grasscloth, a soft shimmery white background with a natural grass face. The vanity is a local driftwood log picked off the beach and cut to size, the mirror is teak, the golden wall sconces are mounted on the mirror and compliment the wall mounted golden Kohler faucet. The white porcelain vessel sink is Kohler as well. The trim throughout the house is textured and painted white.

Réalisation d'un WC et toilettes marin en bois clair avec un placard à porte plane, un mur multicolore, un lavabo encastré, un sol gris et un plan de toilette gris.
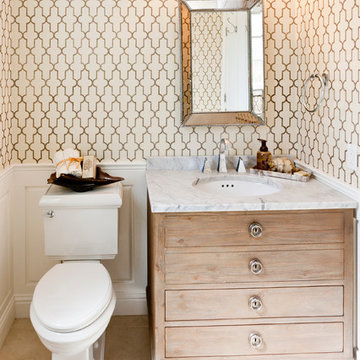
Interior design by Jennifer Loffer of Henry Rylan.
www.HenryRylan.com
Cette photo montre un WC et toilettes bord de mer en bois clair avec un placard à porte plane, un plan de toilette en marbre, un lavabo encastré, un mur multicolore et WC séparés.
Cette photo montre un WC et toilettes bord de mer en bois clair avec un placard à porte plane, un plan de toilette en marbre, un lavabo encastré, un mur multicolore et WC séparés.

Cette image montre un petit WC et toilettes marin en bois clair avec un placard sans porte, un sol en marbre, un lavabo posé, un plan de toilette en marbre, un sol multicolore, un plan de toilette noir, meuble-lavabo suspendu et du lambris.

Cette image montre un petit WC et toilettes marin en bois clair avec un placard sans porte, WC séparés, un carrelage gris, un carrelage de pierre, un mur gris, parquet foncé, une vasque, un plan de toilette en bois, un sol marron, un plan de toilette marron, meuble-lavabo suspendu et du papier peint.
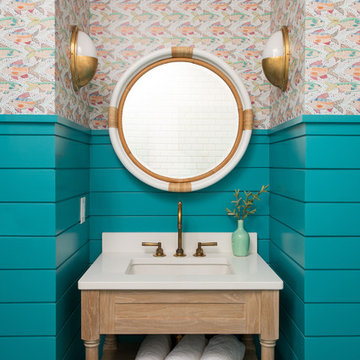
Idées déco pour un WC et toilettes bord de mer en bois clair avec un placard en trompe-l'oeil, un mur multicolore, un lavabo encastré et un plan de toilette beige.

Aménagement d'un WC et toilettes bord de mer en bois clair avec un placard en trompe-l'oeil, WC à poser, un carrelage gris, un carrelage métro, parquet clair, un lavabo encastré, un sol beige et un plan de toilette blanc.
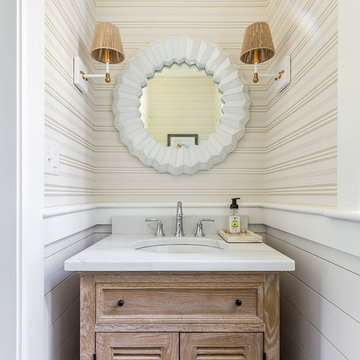
Happy to see this little gem recently be selected from around the world as one of the ‘50 Picture-Perfect Powder Rooms’ on Houzz.
•
Whole Home Renovation + Addition, 1879 Built Home
Wellesley, MA
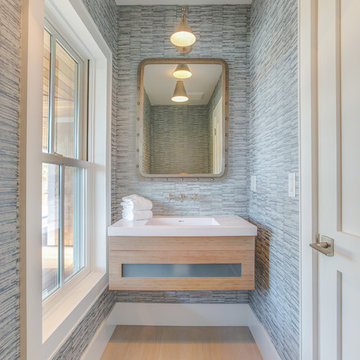
Idées déco pour un WC et toilettes bord de mer en bois clair avec un placard à porte plane, un mur gris, parquet clair, un plan vasque, un sol beige et un plan de toilette blanc.
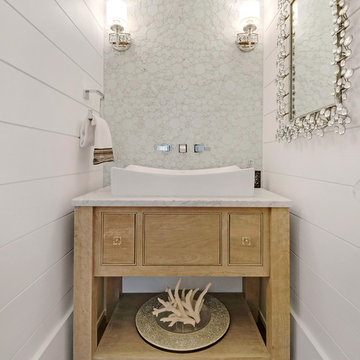
Emerald Coast Real Estate Photography
Cette photo montre un WC et toilettes bord de mer en bois clair avec une vasque, un placard en trompe-l'oeil, un carrelage blanc, un mur blanc et parquet foncé.
Cette photo montre un WC et toilettes bord de mer en bois clair avec une vasque, un placard en trompe-l'oeil, un carrelage blanc, un mur blanc et parquet foncé.
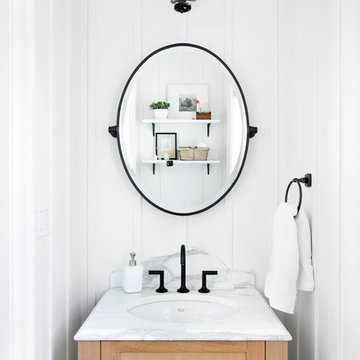
Ema Peter | www.emapeter.com
Idées déco pour un petit WC et toilettes bord de mer en bois clair avec un lavabo encastré, un placard à porte shaker et un mur blanc.
Idées déco pour un petit WC et toilettes bord de mer en bois clair avec un lavabo encastré, un placard à porte shaker et un mur blanc.
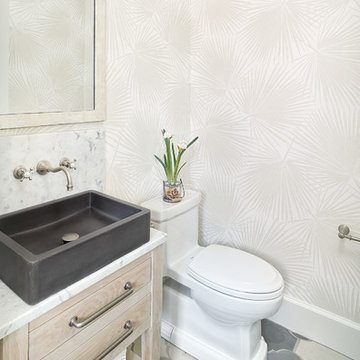
Cette image montre un WC et toilettes marin en bois clair avec un placard en trompe-l'oeil, un mur beige, une vasque, un sol gris et un plan de toilette blanc.
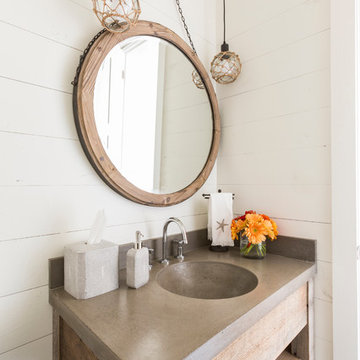
Photos by Julie Soefer
Cette image montre un WC et toilettes marin en bois clair avec un placard sans porte, un mur blanc, un lavabo intégré, un plan de toilette en bois et un plan de toilette gris.
Cette image montre un WC et toilettes marin en bois clair avec un placard sans porte, un mur blanc, un lavabo intégré, un plan de toilette en bois et un plan de toilette gris.
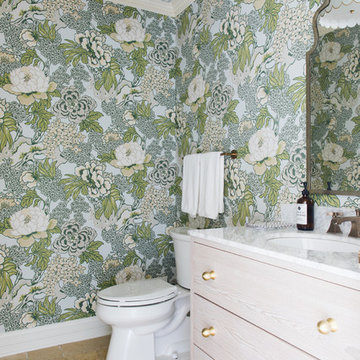
Photography: Stoffer Photography Interiors
Aménagement d'un WC et toilettes bord de mer en bois clair avec un placard en trompe-l'oeil, un mur multicolore, un lavabo encastré, un sol beige et un plan de toilette blanc.
Aménagement d'un WC et toilettes bord de mer en bois clair avec un placard en trompe-l'oeil, un mur multicolore, un lavabo encastré, un sol beige et un plan de toilette blanc.

Exemple d'un WC et toilettes bord de mer en bois clair avec un placard à porte shaker, WC à poser, un carrelage bleu, un carrelage gris, un carrelage blanc, un mur bleu, un sol en carrelage imitation parquet, un lavabo encastré, un sol marron, un plan de toilette blanc et meuble-lavabo encastré.
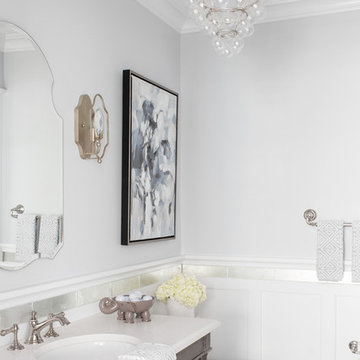
photography: raquel langworthy
Idées déco pour un WC et toilettes bord de mer en bois clair avec un mur gris, un lavabo encastré et un plan de toilette blanc.
Idées déco pour un WC et toilettes bord de mer en bois clair avec un mur gris, un lavabo encastré et un plan de toilette blanc.
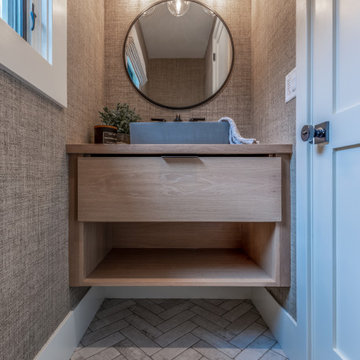
Mudroom powder with white oak vanity, concrete vessel sink, matte black plumbing and lighting and grasscloth wallpaper.
Cette photo montre un grand WC et toilettes bord de mer en bois clair avec un placard en trompe-l'oeil, un mur beige, un sol en carrelage de céramique, une vasque, un plan de toilette en bois, un sol blanc, meuble-lavabo suspendu et du papier peint.
Cette photo montre un grand WC et toilettes bord de mer en bois clair avec un placard en trompe-l'oeil, un mur beige, un sol en carrelage de céramique, une vasque, un plan de toilette en bois, un sol blanc, meuble-lavabo suspendu et du papier peint.
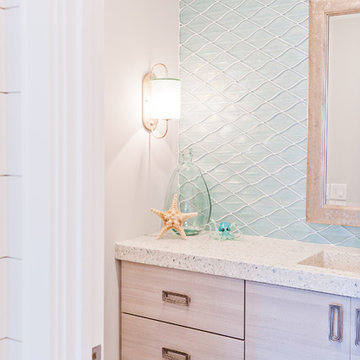
Réalisation d'un WC et toilettes marin en bois clair de taille moyenne avec un placard à porte plane, un carrelage bleu, un carrelage en pâte de verre, un lavabo intégré et un plan de toilette en terrazzo.

Our clients hired us to completely renovate and furnish their PEI home — and the results were transformative. Inspired by their natural views and love of entertaining, each space in this PEI home is distinctly original yet part of the collective whole.
We used color, patterns, and texture to invite personality into every room: the fish scale tile backsplash mosaic in the kitchen, the custom lighting installation in the dining room, the unique wallpapers in the pantry, powder room and mudroom, and the gorgeous natural stone surfaces in the primary bathroom and family room.
We also hand-designed several features in every room, from custom furnishings to storage benches and shelving to unique honeycomb-shaped bar shelves in the basement lounge.
The result is a home designed for relaxing, gathering, and enjoying the simple life as a couple.

apaiser Reflections Basin in the powder room at Sikata House, The Vela Properties in Byron Bay, Australia. Designed by The Designory | Photography by The Quarter Acre
Idées déco de WC et toilettes bord de mer en bois clair
1