Idées déco de WC et toilettes modernes en bois clair
Trier par :
Budget
Trier par:Populaires du jour
1 - 20 sur 471 photos
1 sur 3

Powder bath is a mod-inspired blend of old and new. The floating vanity is reminiscent of an old, reclaimed cabinet and bejeweled with gold and black glass hardware. A Carrara marble vessel sink has an organic curved shape, while a spunky black and white hexagon tile is embedded with the mirror. Gold pendants flank the mirror for an added glitz.

雪窓湖の家|菊池ひろ建築設計室
撮影 辻岡利之
Cette photo montre un WC et toilettes moderne en bois clair avec un placard à porte plane, WC à poser, un carrelage gris, du carrelage en marbre, un mur gris, une vasque, un plan de toilette en bois, un sol gris et un plan de toilette beige.
Cette photo montre un WC et toilettes moderne en bois clair avec un placard à porte plane, WC à poser, un carrelage gris, du carrelage en marbre, un mur gris, une vasque, un plan de toilette en bois, un sol gris et un plan de toilette beige.

We love to go bold with our powder room designs, so we selected a black textured tile on the vanity wall and a modern, geometric wallpaper to add some additional interest to the walls.

Experience urban sophistication meets artistic flair in this unique Chicago residence. Combining urban loft vibes with Beaux Arts elegance, it offers 7000 sq ft of modern luxury. Serene interiors, vibrant patterns, and panoramic views of Lake Michigan define this dreamy lakeside haven.
Every detail in this powder room exudes sophistication. Earthy backsplash tiles impressed with tiny blue dots complement the navy blue faucet, while organic frosted glass and oak pendants add a touch of minimal elegance.
---
Joe McGuire Design is an Aspen and Boulder interior design firm bringing a uniquely holistic approach to home interiors since 2005.
For more about Joe McGuire Design, see here: https://www.joemcguiredesign.com/
To learn more about this project, see here:
https://www.joemcguiredesign.com/lake-shore-drive

Mooiwallcoverings wallpaper is not just a little bit awesome
Réalisation d'un petit WC suspendu minimaliste en bois clair avec un carrelage noir, un plan de toilette en bois, meuble-lavabo suspendu, du papier peint, un carrelage métro, un sol en carrelage de céramique, un lavabo de ferme et un sol gris.
Réalisation d'un petit WC suspendu minimaliste en bois clair avec un carrelage noir, un plan de toilette en bois, meuble-lavabo suspendu, du papier peint, un carrelage métro, un sol en carrelage de céramique, un lavabo de ferme et un sol gris.

Inspiration pour un WC et toilettes minimaliste en bois clair de taille moyenne avec un placard à porte plane, WC séparés, un carrelage gris, mosaïque, un mur gris, parquet clair, un lavabo encastré, un plan de toilette en quartz modifié, un sol beige et un plan de toilette blanc.

Aménagement d'un petit WC et toilettes moderne en bois clair avec WC séparés, un carrelage beige, un carrelage imitation parquet, un mur bleu, un sol en carrelage imitation parquet, un lavabo intégré, un plan de toilette en stratifié, un sol marron, un plan de toilette blanc et meuble-lavabo suspendu.
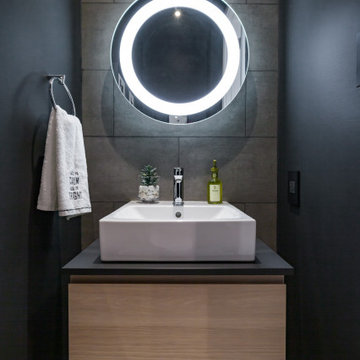
Exemple d'un petit WC et toilettes moderne en bois clair avec un placard à porte plane, WC à poser, un carrelage gris, des carreaux de porcelaine, un mur noir, un sol en carrelage de porcelaine, une vasque, un plan de toilette en stratifié, un sol gris et un plan de toilette noir.

Powder Bathroom
Aménagement d'un WC et toilettes moderne en bois clair de taille moyenne avec un placard à porte plane, un carrelage blanc, des carreaux de céramique, un mur blanc, un sol en carrelage de céramique, un lavabo intégré, un plan de toilette en quartz modifié, un sol gris, un plan de toilette blanc et meuble-lavabo sur pied.
Aménagement d'un WC et toilettes moderne en bois clair de taille moyenne avec un placard à porte plane, un carrelage blanc, des carreaux de céramique, un mur blanc, un sol en carrelage de céramique, un lavabo intégré, un plan de toilette en quartz modifié, un sol gris, un plan de toilette blanc et meuble-lavabo sur pied.

Experience urban sophistication meets artistic flair in this unique Chicago residence. Combining urban loft vibes with Beaux Arts elegance, it offers 7000 sq ft of modern luxury. Serene interiors, vibrant patterns, and panoramic views of Lake Michigan define this dreamy lakeside haven.
Every detail in this powder room exudes sophistication. Earthy backsplash tiles impressed with tiny blue dots complement the navy blue faucet, while organic frosted glass and oak pendants add a touch of minimal elegance.
---
Joe McGuire Design is an Aspen and Boulder interior design firm bringing a uniquely holistic approach to home interiors since 2005.
For more about Joe McGuire Design, see here: https://www.joemcguiredesign.com/
To learn more about this project, see here:
https://www.joemcguiredesign.com/lake-shore-drive
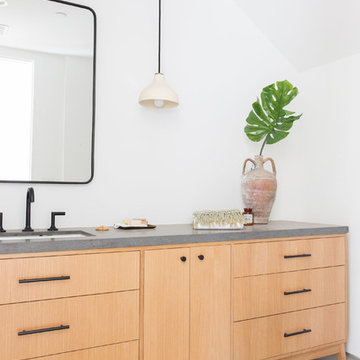
Idées déco pour un WC et toilettes moderne en bois clair avec un placard à porte plane, un mur blanc, sol en béton ciré, un lavabo encastré, un sol gris et un plan de toilette gris.

This home in West Bellevue underwent a dramatic transformation from a dated traditional design to better-than-new modern. The floor plan and flow of the home were completely updated, so that the owners could enjoy a bright, open and inviting layout. The inspiration for this home design was contrasting tones with warm wood elements and complementing metal accents giving the unique Pacific Northwest chic vibe that the clients were dreaming of.
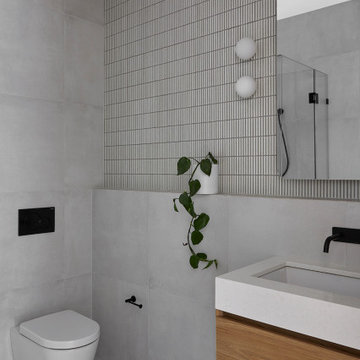
Idées déco pour un petit WC suspendu moderne en bois clair avec un carrelage gris, mosaïque, un mur gris, un lavabo encastré, un plan de toilette en quartz modifié, un sol gris, un plan de toilette gris et meuble-lavabo suspendu.

Organic textures bring a sense of warmth against the industrial concrete tile while the floating vanity and mirror bring lightness into the powder room.

Aménagement d'un petit WC et toilettes moderne en bois clair avec un placard à porte plane, WC à poser, un carrelage gris, des carreaux de céramique, un mur blanc, un sol en carrelage de céramique, un lavabo encastré, un plan de toilette en surface solide, un sol blanc, un plan de toilette blanc et meuble-lavabo encastré.
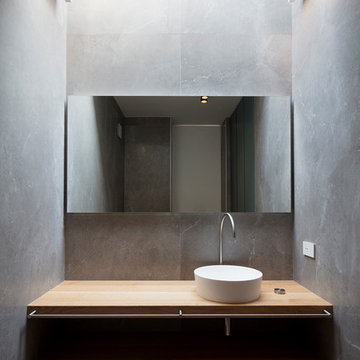
Cette image montre un WC et toilettes minimaliste en bois clair de taille moyenne avec un placard sans porte, un carrelage gris, un mur gris, une vasque et un plan de toilette en bois.
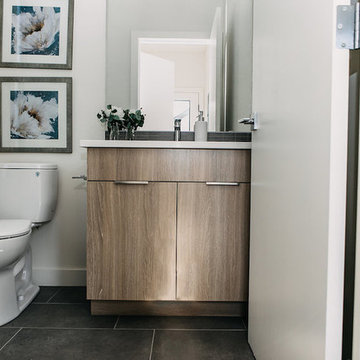
This custom home features an open concept layout, high-end finishes, and hardwood floors throughout. Unique lighting fixtures and glass tables give the space a modern and elegant feel.
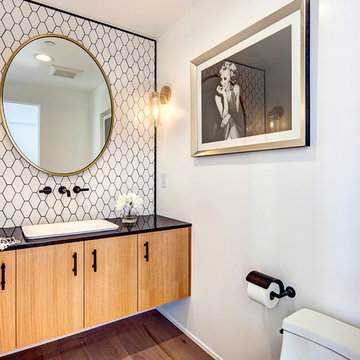
Cette photo montre un WC et toilettes moderne en bois clair de taille moyenne avec un placard à porte plane, WC à poser, un carrelage blanc, des carreaux de céramique, un mur blanc, un sol en bois brun, un lavabo posé et un plan de toilette en quartz modifié.
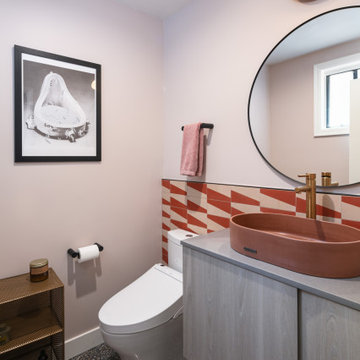
The downstairs powder room has a 4' hand painted cement tile wall with the same black Terrazzo flooring continuing from the kitchen area.
A wall mounted vanity with custom fabricated slab top and a concrete vessel sink on top.
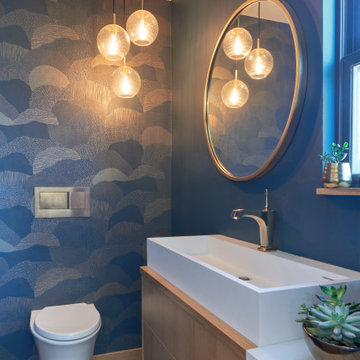
Since the house has a view of Puget Sound, we created a dramatic, water inspired Powder room. Sandwiched between a stairwell and exterior wall, the only option to update this narrow space was to replace materials & plumbing. By installing a wall hung toilet and shallow wall hung vanity, we were able to make this narrow space feel larger. Using white modern sleek plumbing we were able to use dark accent colors to create a soothing space. Touched off with cascading amber glass lighting giving warmth to the cool palette.
Idées déco de WC et toilettes modernes en bois clair
1