Idées déco de WC et toilettes bord de mer en bois vieilli
Trier par :
Budget
Trier par:Populaires du jour
21 - 28 sur 28 photos
1 sur 3
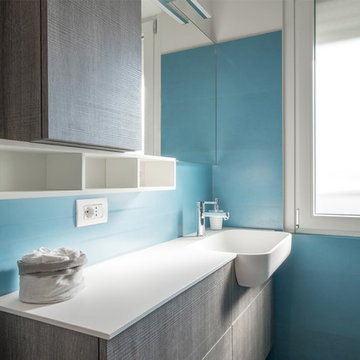
ph by Emiliano Vincenti
Idée de décoration pour un petit WC et toilettes marin en bois vieilli avec un placard à porte plane, un lavabo posé, WC séparés, des carreaux de porcelaine, un mur blanc, un plan de toilette blanc, sol en béton ciré, un sol gris, un carrelage bleu et un plan de toilette en surface solide.
Idée de décoration pour un petit WC et toilettes marin en bois vieilli avec un placard à porte plane, un lavabo posé, WC séparés, des carreaux de porcelaine, un mur blanc, un plan de toilette blanc, sol en béton ciré, un sol gris, un carrelage bleu et un plan de toilette en surface solide.
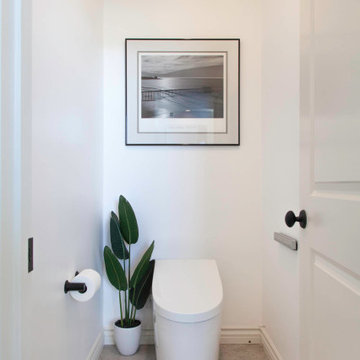
The clients wanted a refresh on their master suite while keeping the majority of the plumbing in the same space. Keeping the shower were it was we simply
removed some minimal walls at their master shower area which created a larger, more dramatic, and very functional master wellness retreat.
The new space features a expansive showering area, as well as two furniture sink vanity, and seated makeup area. A serene color palette and a variety of textures gives this bathroom a spa-like vibe and the dusty blue highlights repeated in glass accent tiles, delicate wallpaper and customized blue tub.
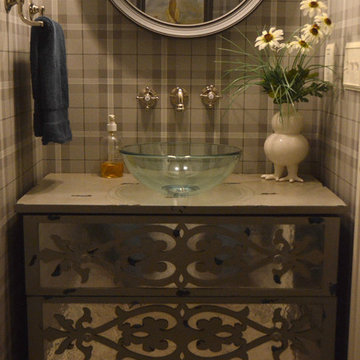
A neutral background is a great place to start when you're after high impact color. This adorable dresser with a mirrored front was the inspiration for the powder room. This Saugatuck home overlooking the Kalamazoo River was featured in Coastal Living's March 2015 Color Issue!
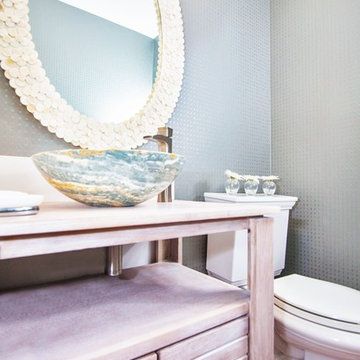
Exemple d'un WC et toilettes bord de mer en bois vieilli de taille moyenne avec un placard en trompe-l'oeil, un sol en bois brun, une vasque, un plan de toilette en bois, WC séparés, un sol marron, un plan de toilette beige et un mur gris.
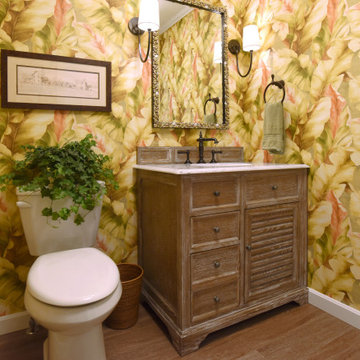
Powder room
Exemple d'un WC et toilettes bord de mer en bois vieilli de taille moyenne avec un placard à porte persienne, un mur multicolore, un sol en vinyl, un plan de toilette en marbre, un sol marron, un plan de toilette blanc, meuble-lavabo sur pied et du papier peint.
Exemple d'un WC et toilettes bord de mer en bois vieilli de taille moyenne avec un placard à porte persienne, un mur multicolore, un sol en vinyl, un plan de toilette en marbre, un sol marron, un plan de toilette blanc, meuble-lavabo sur pied et du papier peint.
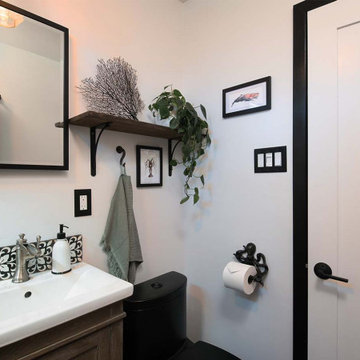
Designs Daly was commissioned to conduct a comprehensive remodel of the property to transform it into a highly desirable rental space. Our expert team executed a harmonious blend of contemporary, bohemian and aesthetically pleasing accents, which have been thoughtfully integrated throughout the primary residence, as well as the front and backyard patios and detached apartment. Our design approach has been formulated to meet the diverse needs of the potential occupants who are keen to reside in the vibrant environment of Ventura, CA.
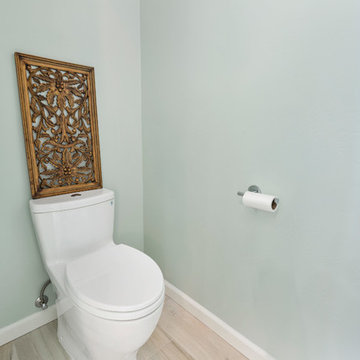
"Kerry Taylor was professional and courteous from our first meeting forwards. We took a long time to decide on our final design but Kerry and his design team were patient and respectful and waited until we were ready to move forward. There was never a sense of being pushed into anything we didn’t like. They listened, carefully considered our requests and delivered an awesome plan for our new bathroom. Kerry also broke down everything so that we could consider several alternatives for features and finishes and was mindful to stay within our budget. He accommodated some on-the-fly changes, after construction was underway and suggested effective solutions for any unforeseen problems that arose.
Having construction done in close proximity to our master bedroom was a challenge but the excellent crew TaylorPro had on our job made it relatively painless: courteous and polite, arrived on time daily, worked hard, pretty much nonstop and cleaned up every day before leaving. If there were any delays, Kerry made sure to communicate with us quickly and was always available to talk when we had concerns or questions."
This Carlsbad couple yearned for a generous master bath that included a big soaking tub, double vanity, water closet, large walk-in shower, and walk in closet. Unfortunately, their current master bathroom was only 6'x12'.
Our design team went to work and came up with a solution to push the back wall into an unused 2nd floor vaulted space in the garage, and further expand the new master bath footprint into two existing closet areas. These inventive expansions made it possible for their luxurious master bath dreams to come true.
Just goes to show that, with TaylorPro Design & Remodeling, fitting a square peg in a round hole could be possible!
Photos by: Jon Upson
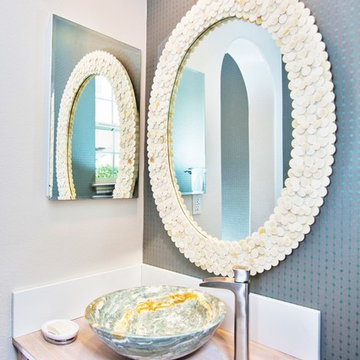
Idée de décoration pour un WC et toilettes marin en bois vieilli de taille moyenne avec un placard en trompe-l'oeil, une vasque, un plan de toilette en bois, un sol en bois brun, WC séparés, un mur gris, un sol marron et un plan de toilette beige.
Idées déco de WC et toilettes bord de mer en bois vieilli
2