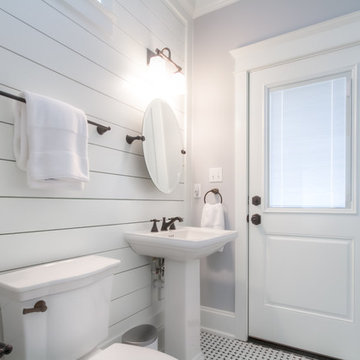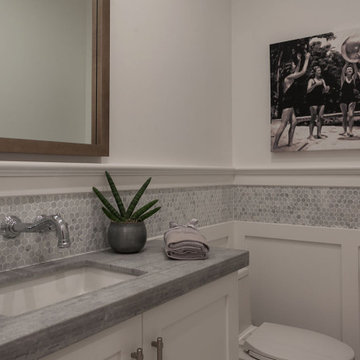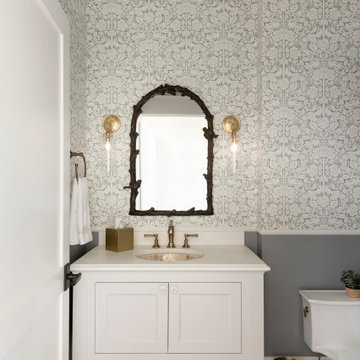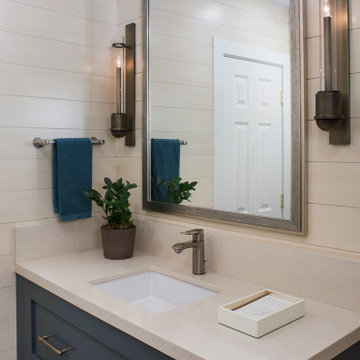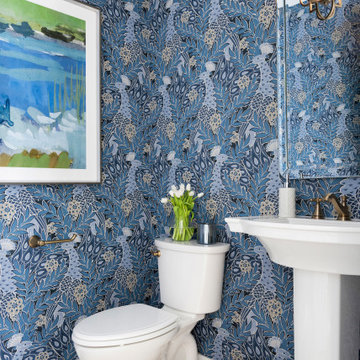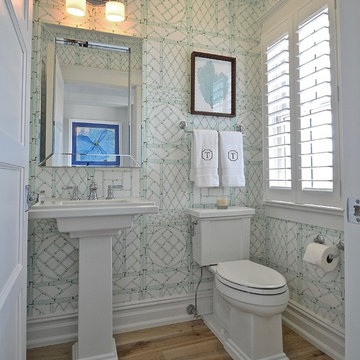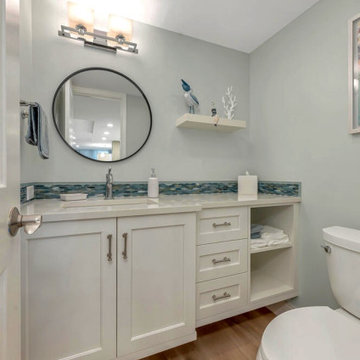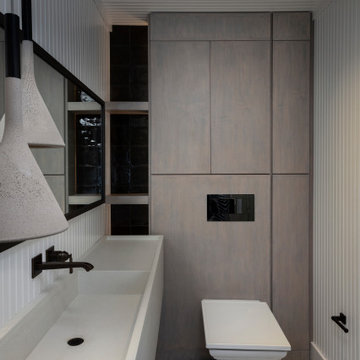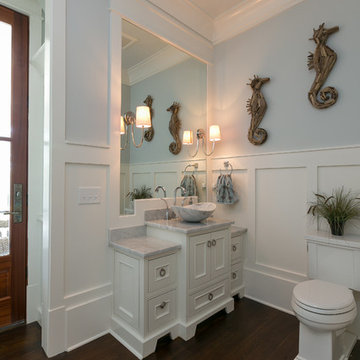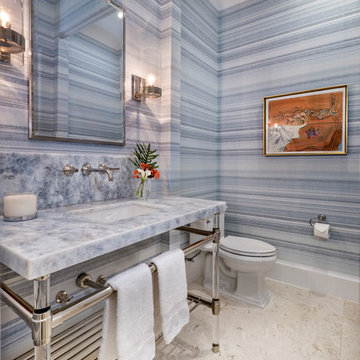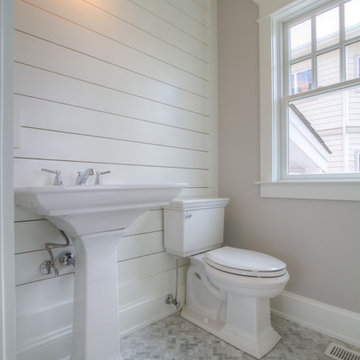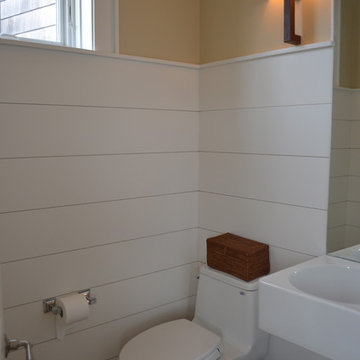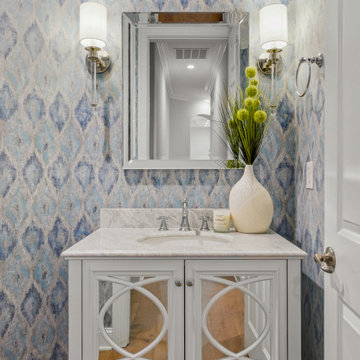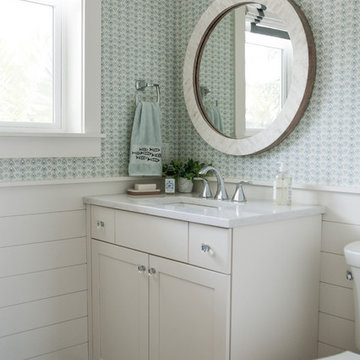Idées déco de WC et toilettes bord de mer gris
Trier par :
Budget
Trier par:Populaires du jour
161 - 180 sur 448 photos
1 sur 3
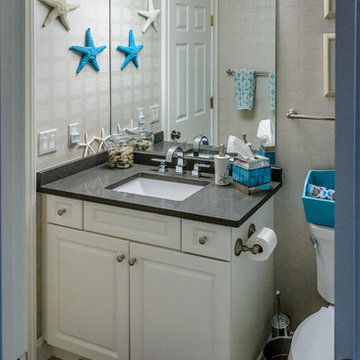
This is a fun powder room for downstairs guests. The countertop is a LG Quartz called Piatra Grey. This floor, a porcelain tile called Expresso Mocha Matte, runs throughout the house. Love the pop of colors from the starfish!
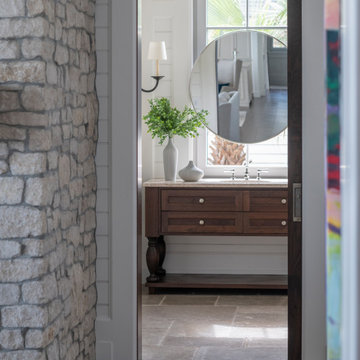
Housed atop a sand dune overlooking a crescent shaped beach, this updated innovative shingle style home replaced an existing vacation home our clients purchased a number of years ago. Significantly upgrading what was previously there, the single characteristic they wanted to maintain was a curved glass element that made the home distinctly identifiable from the beach. The height of the dune is unique for the area and well above flood plane which permits living space on all three levels of the home. Choreographed to fit within the natural landscape, guests entering the home from the front porch are immediately greeted with stunning views of the ocean. Delicate wood paneling and textural details are illuminated by abundant natural light flooding the home. East and West facing stairs are greeted with a wash of sunlight in the morning and evening, illuminating paths to breakfast and returning to rest. Photo by Brennan Wesley
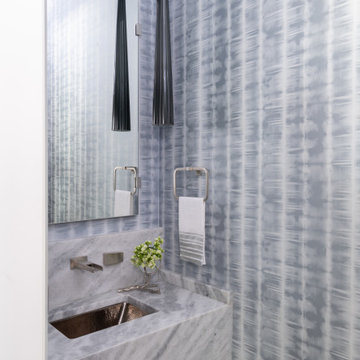
The Powder Bath features a back-lit quartzite vanity with wall mount, open channel water faucet, and vinylized/low maintenance wallcovering by Innovations. With the vanity backlighting and the uplighting on the linen cabinet top, coupled with the two pendants of smoky grey blown glass, this room becomes an exciting, dramatically lit room.
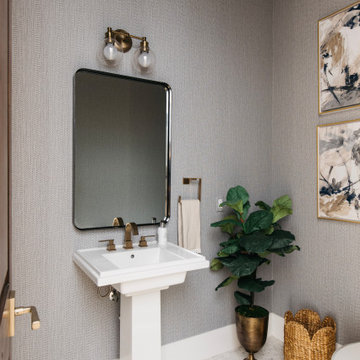
This modern Chandler Remodel project features a completely transformed powder bathroom with textured wallpaper on the walls and bold patterned wallpaper on the ceiling.
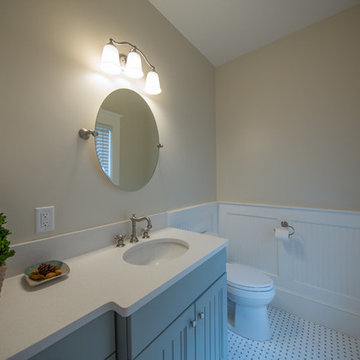
Matt Francis Photos
Idées déco pour un petit WC et toilettes bord de mer avec WC séparés, un mur beige, un sol en carrelage de porcelaine, un lavabo encastré, un plan de toilette en quartz modifié, un sol blanc et un plan de toilette blanc.
Idées déco pour un petit WC et toilettes bord de mer avec WC séparés, un mur beige, un sol en carrelage de porcelaine, un lavabo encastré, un plan de toilette en quartz modifié, un sol blanc et un plan de toilette blanc.
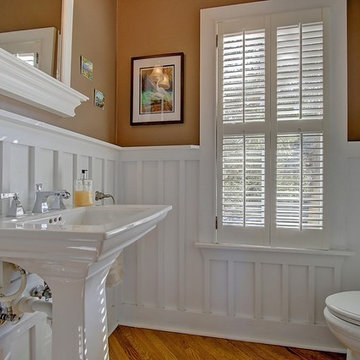
A complete renovation on Isle of Palms
Cette photo montre un WC et toilettes bord de mer de taille moyenne avec WC à poser, un mur beige, parquet clair, un lavabo de ferme et un sol marron.
Cette photo montre un WC et toilettes bord de mer de taille moyenne avec WC à poser, un mur beige, parquet clair, un lavabo de ferme et un sol marron.
Idées déco de WC et toilettes bord de mer gris
9
