Idées déco de WC et toilettes campagne avec un plan de toilette en granite
Trier par :
Budget
Trier par:Populaires du jour
81 - 100 sur 105 photos
1 sur 3
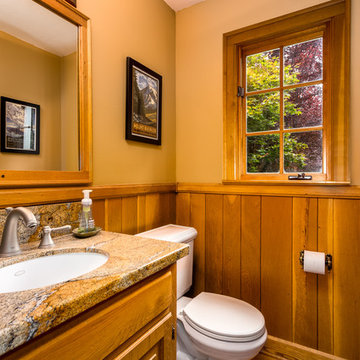
Idée de décoration pour un grand WC et toilettes champêtre en bois brun avec un placard avec porte à panneau surélevé, un carrelage beige, un lavabo encastré et un plan de toilette en granite.
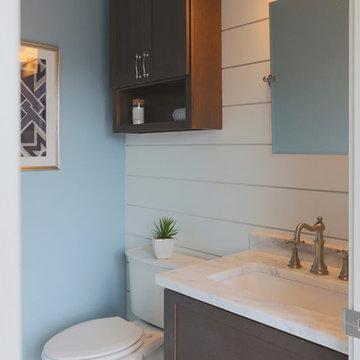
Idées déco pour un WC et toilettes campagne en bois foncé avec un placard à porte shaker, un mur gris, un sol en carrelage de céramique, un lavabo encastré et un plan de toilette en granite.
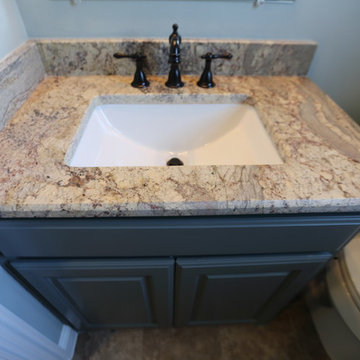
Exemple d'un WC et toilettes nature avec un placard à porte shaker, des portes de placard grises, WC à poser, un mur gris, un lavabo posé et un plan de toilette en granite.
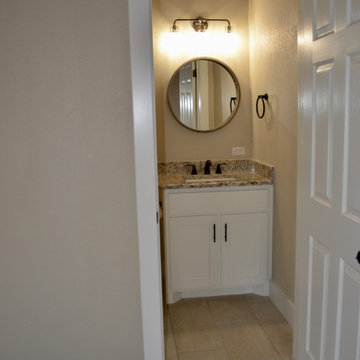
We sheet rocked this small powder room because the logs were too busy. Working on a log home presents unique challenges as far as plumbing and electric renovations. This new bath is clean and simple and perfect for the house. Custom door casing and trim.
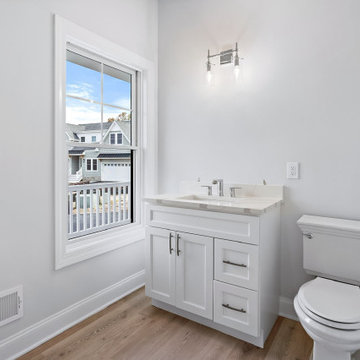
Cette photo montre un WC et toilettes nature avec un placard en trompe-l'oeil, des portes de placard blanches, WC séparés, un mur blanc, un sol en contreplaqué, un lavabo posé, un plan de toilette en granite, un sol marron et un plan de toilette beige.
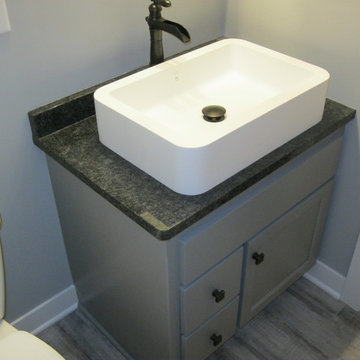
Réalisation d'un WC et toilettes champêtre avec un mur gris, une vasque et un plan de toilette en granite.
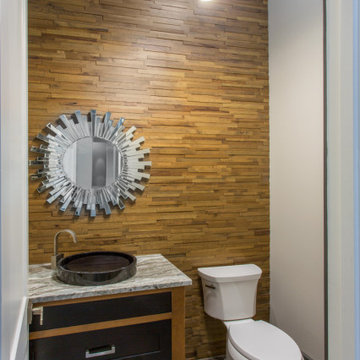
Idées déco pour un grand WC et toilettes campagne en bois avec un placard à porte affleurante, des portes de placard beiges, WC séparés, un mur marron, un sol en carrelage de porcelaine, une grande vasque, un plan de toilette en granite, un sol gris, un plan de toilette gris et meuble-lavabo encastré.
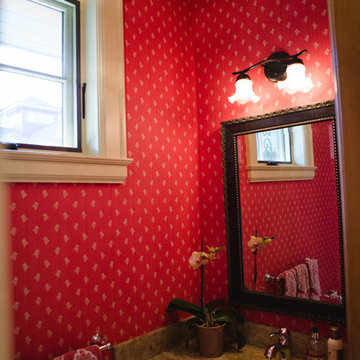
Sara Parsons
Aménagement d'un WC et toilettes campagne en bois brun avec un mur rouge, un lavabo encastré et un plan de toilette en granite.
Aménagement d'un WC et toilettes campagne en bois brun avec un mur rouge, un lavabo encastré et un plan de toilette en granite.
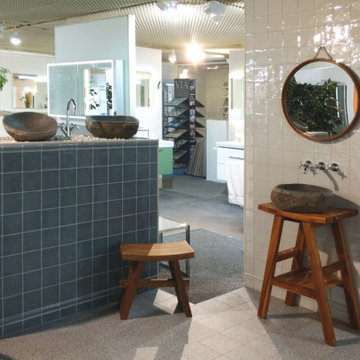
Vintage Look mit englischen Fliesen und Boden in Terrazzooptik
Inspiration pour un petit WC et toilettes rustique avec un carrelage bleu, des carreaux de céramique, un mur blanc, un sol en carrelage de céramique, une vasque, un plan de toilette en granite, un sol gris et un plan de toilette marron.
Inspiration pour un petit WC et toilettes rustique avec un carrelage bleu, des carreaux de céramique, un mur blanc, un sol en carrelage de céramique, une vasque, un plan de toilette en granite, un sol gris et un plan de toilette marron.
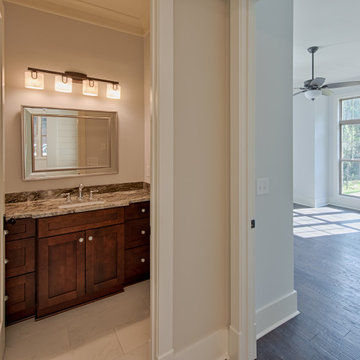
Aménagement d'un WC et toilettes campagne en bois foncé de taille moyenne avec un placard avec porte à panneau encastré, un mur beige, un sol en marbre, un lavabo encastré, un plan de toilette en granite, un sol blanc, un plan de toilette multicolore et meuble-lavabo encastré.

In this beautiful farmhouse style home, our Carmel design-build studio planned an open-concept kitchen filled with plenty of storage spaces to ensure functionality and comfort. In the adjoining dining area, we used beautiful furniture and lighting that mirror the lovely views of the outdoors. Stone-clad fireplaces, furnishings in fun prints, and statement lighting create elegance and sophistication in the living areas. The bedrooms are designed to evoke a calm relaxation sanctuary with plenty of natural light and soft finishes. The stylish home bar is fun, functional, and one of our favorite features of the home!
---
Project completed by Wendy Langston's Everything Home interior design firm, which serves Carmel, Zionsville, Fishers, Westfield, Noblesville, and Indianapolis.
For more about Everything Home, see here: https://everythinghomedesigns.com/
To learn more about this project, see here:
https://everythinghomedesigns.com/portfolio/farmhouse-style-home-interior/
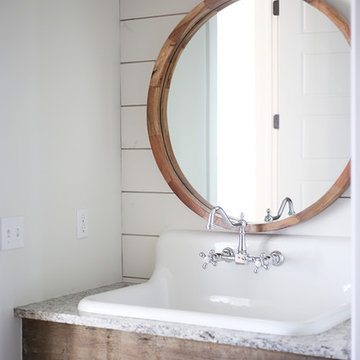
Sarah Baker Photos
Réalisation d'un WC et toilettes champêtre de taille moyenne avec un mur blanc, un lavabo suspendu, un plan de toilette en granite et un plan de toilette gris.
Réalisation d'un WC et toilettes champêtre de taille moyenne avec un mur blanc, un lavabo suspendu, un plan de toilette en granite et un plan de toilette gris.
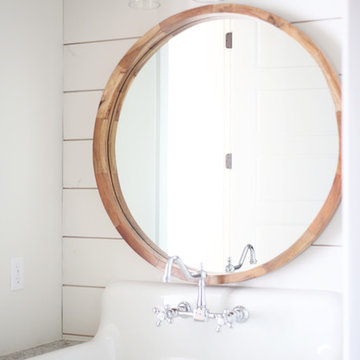
Sarah Baker Photos
Réalisation d'un WC et toilettes champêtre de taille moyenne avec un mur blanc, un lavabo suspendu, un plan de toilette en granite et un plan de toilette gris.
Réalisation d'un WC et toilettes champêtre de taille moyenne avec un mur blanc, un lavabo suspendu, un plan de toilette en granite et un plan de toilette gris.
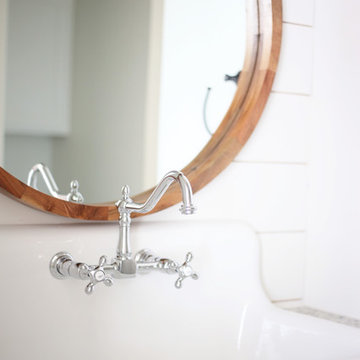
Sarah Baker Photos
Inspiration pour un WC et toilettes rustique de taille moyenne avec un mur blanc, un lavabo suspendu et un plan de toilette en granite.
Inspiration pour un WC et toilettes rustique de taille moyenne avec un mur blanc, un lavabo suspendu et un plan de toilette en granite.
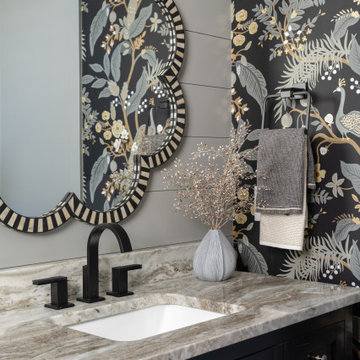
In this beautiful farmhouse style home, our Carmel design-build studio planned an open-concept kitchen filled with plenty of storage spaces to ensure functionality and comfort. In the adjoining dining area, we used beautiful furniture and lighting that mirror the lovely views of the outdoors. Stone-clad fireplaces, furnishings in fun prints, and statement lighting create elegance and sophistication in the living areas. The bedrooms are designed to evoke a calm relaxation sanctuary with plenty of natural light and soft finishes. The stylish home bar is fun, functional, and one of our favorite features of the home!
---
Project completed by Wendy Langston's Everything Home interior design firm, which serves Carmel, Zionsville, Fishers, Westfield, Noblesville, and Indianapolis.
For more about Everything Home, see here: https://everythinghomedesigns.com/
To learn more about this project, see here:
https://everythinghomedesigns.com/portfolio/farmhouse-style-home-interior/
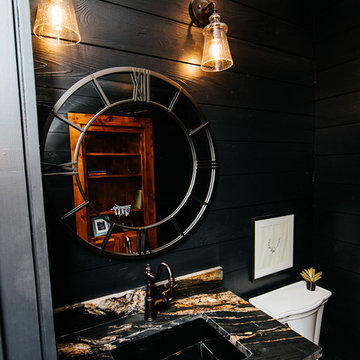
Snap Chic Photography
Idée de décoration pour un petit WC et toilettes champêtre avec un placard à porte shaker, des portes de placard marrons, WC à poser, un mur noir, carreaux de ciment au sol, un lavabo posé, un plan de toilette en granite et un plan de toilette noir.
Idée de décoration pour un petit WC et toilettes champêtre avec un placard à porte shaker, des portes de placard marrons, WC à poser, un mur noir, carreaux de ciment au sol, un lavabo posé, un plan de toilette en granite et un plan de toilette noir.
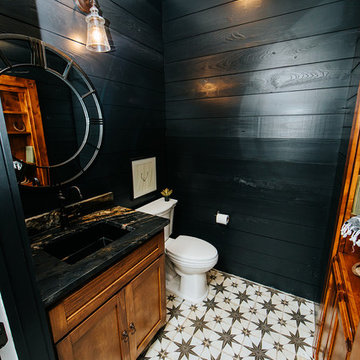
Snap Chic Photography
Réalisation d'un petit WC et toilettes champêtre avec un placard à porte shaker, des portes de placard marrons, WC à poser, un mur noir, carreaux de ciment au sol, un lavabo posé, un plan de toilette en granite et un plan de toilette noir.
Réalisation d'un petit WC et toilettes champêtre avec un placard à porte shaker, des portes de placard marrons, WC à poser, un mur noir, carreaux de ciment au sol, un lavabo posé, un plan de toilette en granite et un plan de toilette noir.
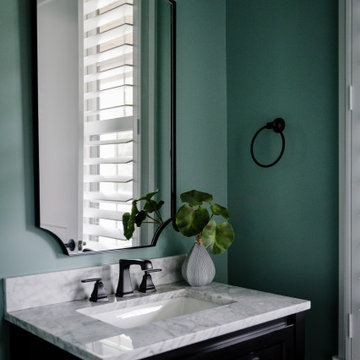
Our studio designed this beautiful home for a family of four to create a cohesive space for spending quality time. The home has an open-concept floor plan to allow free movement and aid conversations across zones. The living area is casual and comfortable and has a farmhouse feel with the stunning stone-clad fireplace and soft gray and beige furnishings. We also ensured plenty of seating for the whole family to gather around.
In the kitchen area, we used charcoal gray for the island, which complements the beautiful white countertops and the stylish black chairs. We added herringbone-style backsplash tiles to create a charming design element in the kitchen. Open shelving and warm wooden flooring add to the farmhouse-style appeal. The adjacent dining area is designed to look casual, elegant, and sophisticated, with a sleek wooden dining table and attractive chairs.
The powder room is painted in a beautiful shade of sage green. Elegant black fixtures, a black vanity, and a stylish marble countertop washbasin add a casual, sophisticated, and welcoming appeal.
---
Project completed by Wendy Langston's Everything Home interior design firm, which serves Carmel, Zionsville, Fishers, Westfield, Noblesville, and Indianapolis.
For more about Everything Home, see here: https://everythinghomedesigns.com/
To learn more about this project, see here:
https://everythinghomedesigns.com/portfolio/down-to-earth/
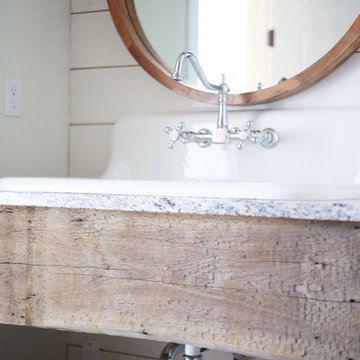
Sarah Baker Photos
Réalisation d'un WC et toilettes champêtre de taille moyenne avec un mur blanc, un lavabo suspendu et un plan de toilette en granite.
Réalisation d'un WC et toilettes champêtre de taille moyenne avec un mur blanc, un lavabo suspendu et un plan de toilette en granite.
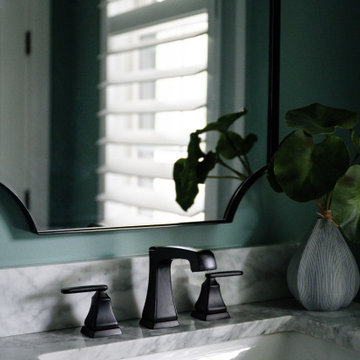
Our studio designed this beautiful home for a family of four to create a cohesive space for spending quality time. The home has an open-concept floor plan to allow free movement and aid conversations across zones. The living area is casual and comfortable and has a farmhouse feel with the stunning stone-clad fireplace and soft gray and beige furnishings. We also ensured plenty of seating for the whole family to gather around.
In the kitchen area, we used charcoal gray for the island, which complements the beautiful white countertops and the stylish black chairs. We added herringbone-style backsplash tiles to create a charming design element in the kitchen. Open shelving and warm wooden flooring add to the farmhouse-style appeal. The adjacent dining area is designed to look casual, elegant, and sophisticated, with a sleek wooden dining table and attractive chairs.
The powder room is painted in a beautiful shade of sage green. Elegant black fixtures, a black vanity, and a stylish marble countertop washbasin add a casual, sophisticated, and welcoming appeal.
---
Project completed by Wendy Langston's Everything Home interior design firm, which serves Carmel, Zionsville, Fishers, Westfield, Noblesville, and Indianapolis.
For more about Everything Home, see here: https://everythinghomedesigns.com/
To learn more about this project, see here:
https://everythinghomedesigns.com/portfolio/down-to-earth/
Idées déco de WC et toilettes campagne avec un plan de toilette en granite
5