Idées déco de WC et toilettes campagne avec un sol marron
Trier par :
Budget
Trier par:Populaires du jour
101 - 120 sur 415 photos
1 sur 3
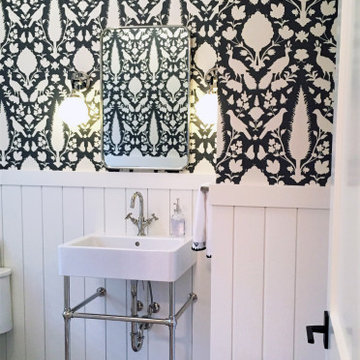
Beautiful powder bath off of the front door and before entering the great room. White wainscoting, antique pedestal sink and black/white bird motif make this space as quaint as can be.
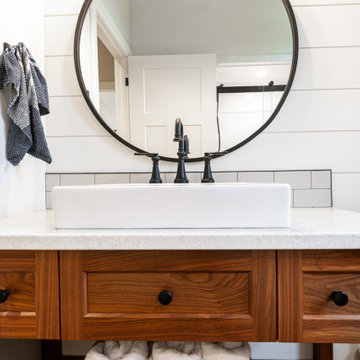
Cette image montre un WC et toilettes rustique en bois brun de taille moyenne avec un placard à porte shaker, WC séparés, un carrelage blanc, des carreaux de céramique, un mur blanc, sol en stratifié, une vasque, un plan de toilette en stratifié, un sol marron, un plan de toilette blanc, meuble-lavabo encastré et du lambris de bois.
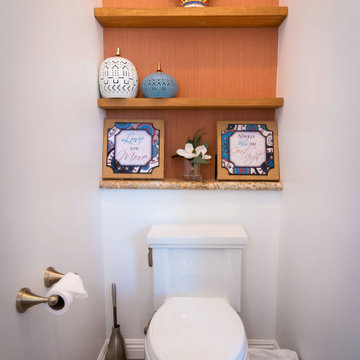
Inspiration pour un WC et toilettes rustique en bois vieilli de taille moyenne avec un placard en trompe-l'oeil, WC à poser, un carrelage gris, des carreaux de céramique, un mur orange, un sol en carrelage de céramique, un lavabo posé, un plan de toilette en marbre, un sol marron, un plan de toilette blanc, meuble-lavabo sur pied et du papier peint.
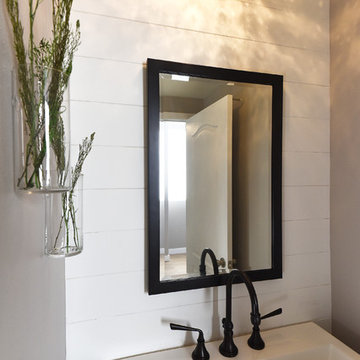
Inspiration pour un petit WC et toilettes rustique avec un placard à porte plane, des portes de placard marrons, un mur gris, un sol en bois brun, un lavabo intégré et un sol marron.
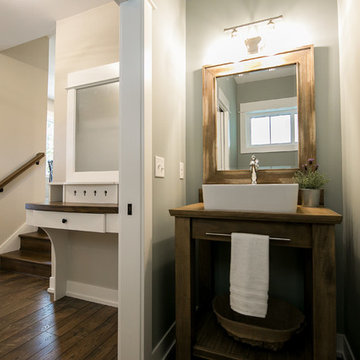
This home is full of clean lines, soft whites and grey, & lots of built-in pieces. Large entry area with message center, dual closets, custom bench with hooks and cubbies to keep organized. Living room fireplace with shiplap, custom mantel and cabinets, and white brick.

Download our free ebook, Creating the Ideal Kitchen. DOWNLOAD NOW
This family from Wheaton was ready to remodel their kitchen, dining room and powder room. The project didn’t call for any structural or space planning changes but the makeover still had a massive impact on their home. The homeowners wanted to change their dated 1990’s brown speckled granite and light maple kitchen. They liked the welcoming feeling they got from the wood and warm tones in their current kitchen, but this style clashed with their vision of a deVOL type kitchen, a London-based furniture company. Their inspiration came from the country homes of the UK that mix the warmth of traditional detail with clean lines and modern updates.
To create their vision, we started with all new framed cabinets with a modified overlay painted in beautiful, understated colors. Our clients were adamant about “no white cabinets.” Instead we used an oyster color for the perimeter and a custom color match to a specific shade of green chosen by the homeowner. The use of a simple color pallet reduces the visual noise and allows the space to feel open and welcoming. We also painted the trim above the cabinets the same color to make the cabinets look taller. The room trim was painted a bright clean white to match the ceiling.
In true English fashion our clients are not coffee drinkers, but they LOVE tea. We created a tea station for them where they can prepare and serve tea. We added plenty of glass to showcase their tea mugs and adapted the cabinetry below to accommodate storage for their tea items. Function is also key for the English kitchen and the homeowners. They requested a deep farmhouse sink and a cabinet devoted to their heavy mixer because they bake a lot. We then got rid of the stovetop on the island and wall oven and replaced both of them with a range located against the far wall. This gives them plenty of space on the island to roll out dough and prepare any number of baked goods. We then removed the bifold pantry doors and created custom built-ins with plenty of usable storage for all their cooking and baking needs.
The client wanted a big change to the dining room but still wanted to use their own furniture and rug. We installed a toile-like wallpaper on the top half of the room and supported it with white wainscot paneling. We also changed out the light fixture, showing us once again that small changes can have a big impact.
As the final touch, we also re-did the powder room to be in line with the rest of the first floor. We had the new vanity painted in the same oyster color as the kitchen cabinets and then covered the walls in a whimsical patterned wallpaper. Although the homeowners like subtle neutral colors they were willing to go a bit bold in the powder room for something unexpected. For more design inspiration go to: www.kitchenstudio-ge.com
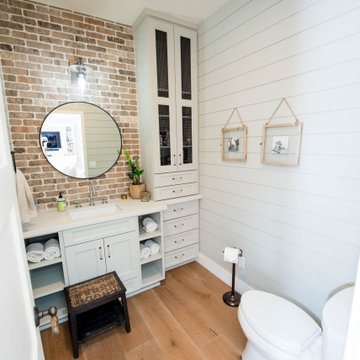
Modern farmhouse powder room with brick backsplash and shiplap accent wall.
Aménagement d'un WC et toilettes campagne de taille moyenne avec un placard à porte shaker, des portes de placard grises, WC séparés, un mur gris, un sol en bois brun, un lavabo encastré, un plan de toilette en quartz, un sol marron, un plan de toilette blanc, meuble-lavabo encastré et un mur en parement de brique.
Aménagement d'un WC et toilettes campagne de taille moyenne avec un placard à porte shaker, des portes de placard grises, WC séparés, un mur gris, un sol en bois brun, un lavabo encastré, un plan de toilette en quartz, un sol marron, un plan de toilette blanc, meuble-lavabo encastré et un mur en parement de brique.

Idée de décoration pour un WC et toilettes champêtre avec un placard à porte plane, des portes de placard grises, un mur bleu, un sol en bois brun, une vasque, un plan de toilette en bois, un sol marron et un plan de toilette gris.
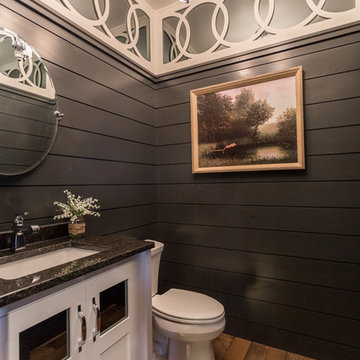
This powder room has some great custom elements with black shiplap, gray mirrors and custom woodwork.
Cette photo montre un WC et toilettes nature avec un placard à porte plane, des portes de placard blanches, un sol en bois brun, un plan de toilette en granite, un mur beige et un sol marron.
Cette photo montre un WC et toilettes nature avec un placard à porte plane, des portes de placard blanches, un sol en bois brun, un plan de toilette en granite, un mur beige et un sol marron.
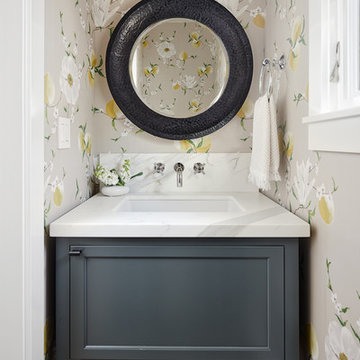
A soft floral wallpaper creates an impact in this small powder room. Paired with a dark green cabinet and a marble counter, this simple clean design maximizes space.
Photo: Jean Bai / Konstrukt Photo

The powder bath floating vanity is wrapped with Cambria’s “Ironsbridge” pattern with a bottom white oak shelf for any out-of-sight extra storage needs. The vanity is combined with gold plumbing, a tall splash to ceiling backlit mirror, and a dark gray linen wallpaper to create a sophisticated and contrasting powder bath.
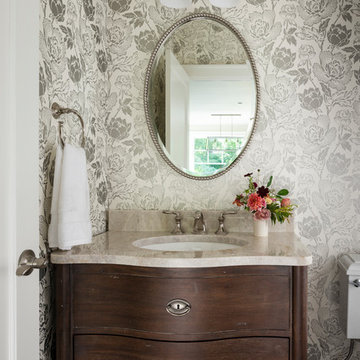
In the prestigious Enatai neighborhood in Bellevue, this mid 90’s home was in need of updating. Bringing this home from a bleak spec project to the feeling of a luxurious custom home took partnering with an amazing interior designer and our specialists in every field. Everything about this home now fits the life and style of the homeowner and is a balance of the finer things with quaint farmhouse styling.
RW Anderson Homes is the premier home builder and remodeler in the Seattle and Bellevue area. Distinguished by their excellent team, and attention to detail, RW Anderson delivers a custom tailored experience for every customer. Their service to clients has earned them a great reputation in the industry for taking care of their customers.
Working with RW Anderson Homes is very easy. Their office and design team work tirelessly to maximize your goals and dreams in order to create finished spaces that aren’t only beautiful, but highly functional for every customer. In an industry known for false promises and the unexpected, the team at RW Anderson is professional and works to present a clear and concise strategy for every project. They take pride in their references and the amount of direct referrals they receive from past clients.
RW Anderson Homes would love the opportunity to talk with you about your home or remodel project today. Estimates and consultations are always free. Call us now at 206-383-8084 or email Ryan@rwandersonhomes.com.
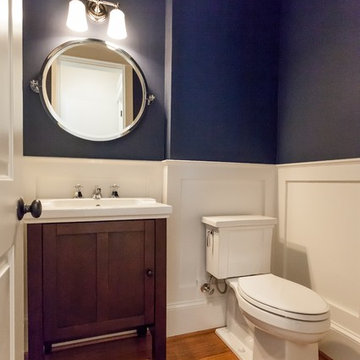
Exemple d'un WC et toilettes nature en bois foncé avec un placard en trompe-l'oeil, WC séparés, un mur bleu, un sol en bois brun, un sol marron et un plan de toilette blanc.
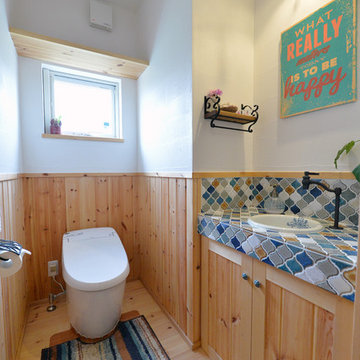
Idées déco pour un WC et toilettes campagne en bois brun avec un placard avec porte à panneau encastré, un mur blanc, un sol en bois brun, un lavabo posé, un plan de toilette en carrelage et un sol marron.
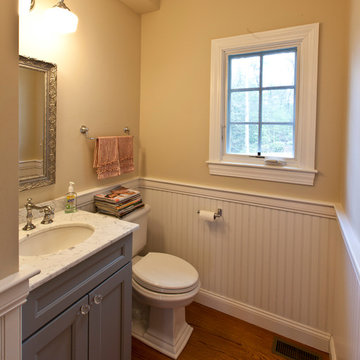
Wainscotting and marble countertop give a farmhouse feeling to the new lav.
Cette photo montre un WC et toilettes nature de taille moyenne avec un placard avec porte à panneau encastré, des portes de placard bleues, WC séparés, un mur beige, un sol en bois brun, un lavabo encastré, un plan de toilette en marbre, un sol marron et un plan de toilette blanc.
Cette photo montre un WC et toilettes nature de taille moyenne avec un placard avec porte à panneau encastré, des portes de placard bleues, WC séparés, un mur beige, un sol en bois brun, un lavabo encastré, un plan de toilette en marbre, un sol marron et un plan de toilette blanc.

This Altadena home is the perfect example of modern farmhouse flair. The powder room flaunts an elegant mirror over a strapping vanity; the butcher block in the kitchen lends warmth and texture; the living room is replete with stunning details like the candle style chandelier, the plaid area rug, and the coral accents; and the master bathroom’s floor is a gorgeous floor tile.
Project designed by Courtney Thomas Design in La Cañada. Serving Pasadena, Glendale, Monrovia, San Marino, Sierra Madre, South Pasadena, and Altadena.
For more about Courtney Thomas Design, click here: https://www.courtneythomasdesign.com/
To learn more about this project, click here:
https://www.courtneythomasdesign.com/portfolio/new-construction-altadena-rustic-modern/
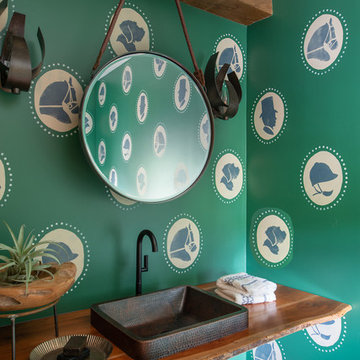
Idée de décoration pour un WC et toilettes champêtre avec un mur vert, parquet foncé, une vasque, un plan de toilette en bois, un sol marron et un plan de toilette marron.
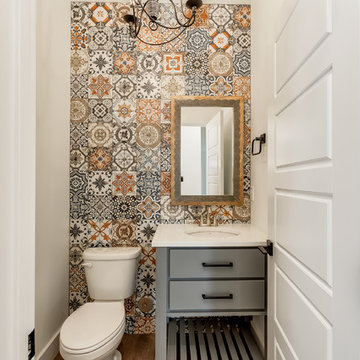
Idées déco pour un WC et toilettes campagne avec un placard à porte plane, des portes de placard grises, WC séparés, un carrelage multicolore, un mur blanc, un sol en bois brun, un lavabo encastré, un sol marron et un plan de toilette blanc.
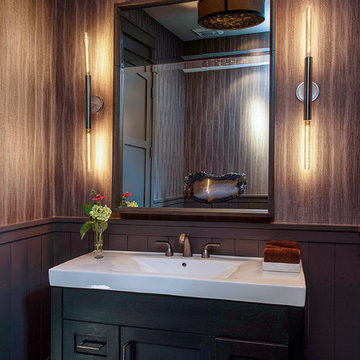
Cette image montre un petit WC et toilettes rustique avec un placard à porte shaker, des portes de placard noires, un mur multicolore, parquet foncé, un lavabo intégré, un plan de toilette en surface solide et un sol marron.
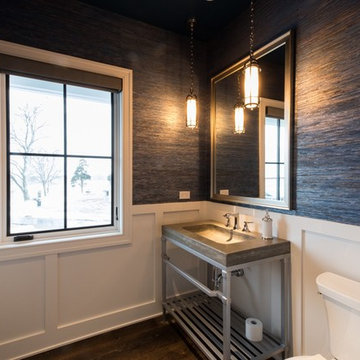
Powder Room with unique metal vanity and concrete counter with integrated sink.
Photos by Katie Basil Photography
Aménagement d'un petit WC et toilettes campagne avec WC séparés, un lavabo de ferme, un placard sans porte, des portes de placard grises, un mur bleu, parquet foncé, un plan de toilette en béton et un sol marron.
Aménagement d'un petit WC et toilettes campagne avec WC séparés, un lavabo de ferme, un placard sans porte, des portes de placard grises, un mur bleu, parquet foncé, un plan de toilette en béton et un sol marron.
Idées déco de WC et toilettes campagne avec un sol marron
6