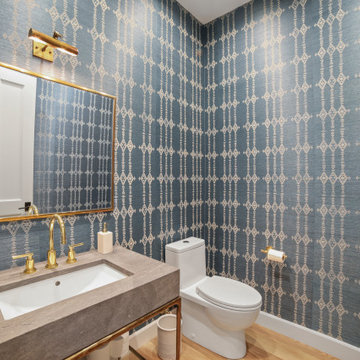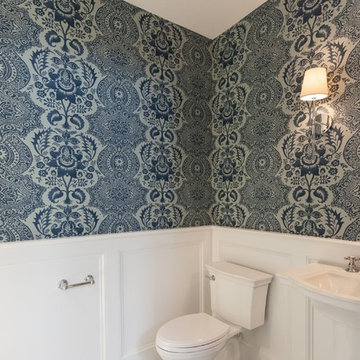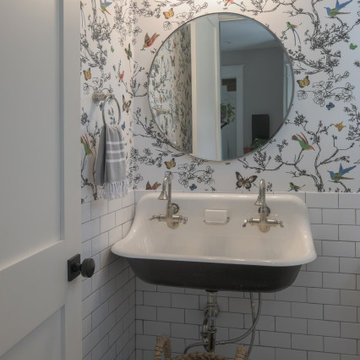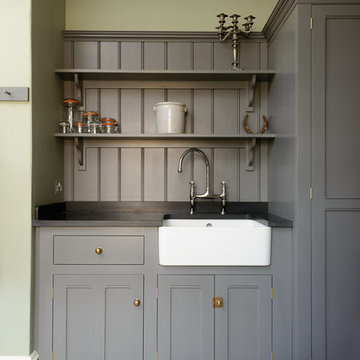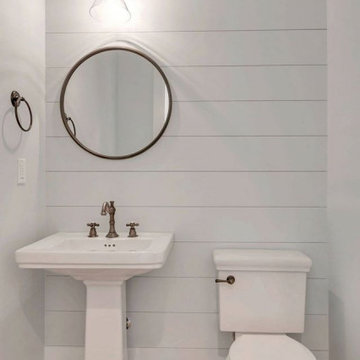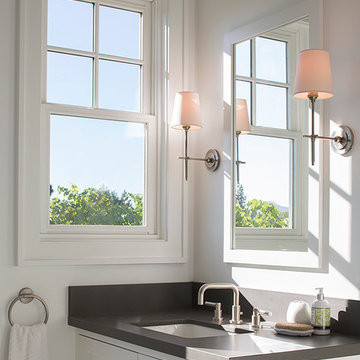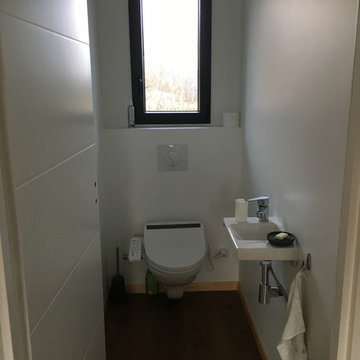Idées déco de WC et toilettes campagne gris
Trier par :
Budget
Trier par:Populaires du jour
41 - 60 sur 401 photos
1 sur 3

Interior Designer: Simons Design Studio
Builder: Magleby Construction
Photography: Allison Niccum
Exemple d'un WC et toilettes nature en bois clair avec un placard en trompe-l'oeil, WC séparés, un mur gris, un lavabo encastré, un sol blanc, un plan de toilette blanc et un plan de toilette en quartz.
Exemple d'un WC et toilettes nature en bois clair avec un placard en trompe-l'oeil, WC séparés, un mur gris, un lavabo encastré, un sol blanc, un plan de toilette blanc et un plan de toilette en quartz.
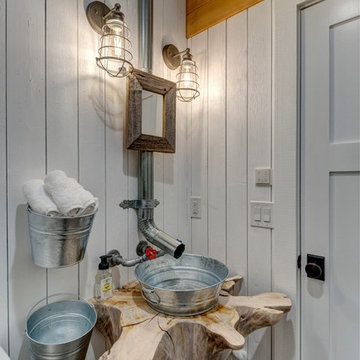
This unique bathroom features a tree stump pedestal made by the homeowner. The fixtures chosen give this space an industrial style vibe.
Réalisation d'un petit WC et toilettes champêtre.
Réalisation d'un petit WC et toilettes champêtre.

Light and Airy shiplap bathroom was the dream for this hard working couple. The goal was to totally re-create a space that was both beautiful, that made sense functionally and a place to remind the clients of their vacation time. A peaceful oasis. We knew we wanted to use tile that looks like shiplap. A cost effective way to create a timeless look. By cladding the entire tub shower wall it really looks more like real shiplap planked walls.
The center point of the room is the new window and two new rustic beams. Centered in the beams is the rustic chandelier.
Design by Signature Designs Kitchen Bath
Contractor ADR Design & Remodel
Photos by Gail Owens

This grand 2-story home with first-floor owner’s suite includes a 3-car garage with spacious mudroom entry complete with built-in lockers. A stamped concrete walkway leads to the inviting front porch. Double doors open to the foyer with beautiful hardwood flooring that flows throughout the main living areas on the 1st floor. Sophisticated details throughout the home include lofty 10’ ceilings on the first floor and farmhouse door and window trim and baseboard. To the front of the home is the formal dining room featuring craftsman style wainscoting with chair rail and elegant tray ceiling. Decorative wooden beams adorn the ceiling in the kitchen, sitting area, and the breakfast area. The well-appointed kitchen features stainless steel appliances, attractive cabinetry with decorative crown molding, Hanstone countertops with tile backsplash, and an island with Cambria countertop. The breakfast area provides access to the spacious covered patio. A see-thru, stone surround fireplace connects the breakfast area and the airy living room. The owner’s suite, tucked to the back of the home, features a tray ceiling, stylish shiplap accent wall, and an expansive closet with custom shelving. The owner’s bathroom with cathedral ceiling includes a freestanding tub and custom tile shower. Additional rooms include a study with cathedral ceiling and rustic barn wood accent wall and a convenient bonus room for additional flexible living space. The 2nd floor boasts 3 additional bedrooms, 2 full bathrooms, and a loft that overlooks the living room.

This beautiful showcase home offers a blend of crisp, uncomplicated modern lines and a touch of farmhouse architectural details. The 5,100 square feet single level home with 5 bedrooms, 3 ½ baths with a large vaulted bonus room over the garage is delightfully welcoming.
For more photos of this project visit our website: https://wendyobrienid.com.
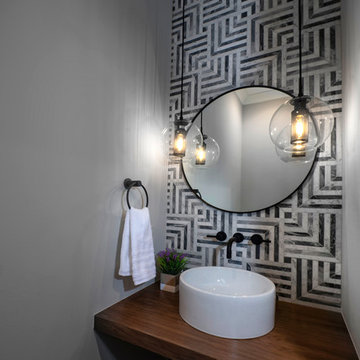
Idée de décoration pour un petit WC et toilettes champêtre avec un sol en bois brun, un plan de toilette en bois, un sol marron et un plan de toilette marron.
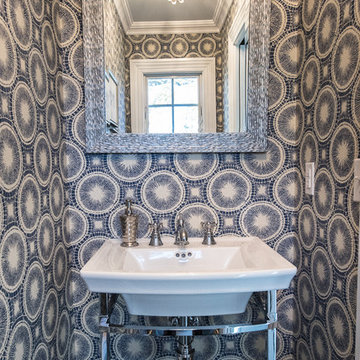
elainejanetphotography
Inspiration pour un petit WC et toilettes rustique avec WC à poser, un carrelage gris, un carrelage de pierre, un mur bleu et un plan vasque.
Inspiration pour un petit WC et toilettes rustique avec WC à poser, un carrelage gris, un carrelage de pierre, un mur bleu et un plan vasque.
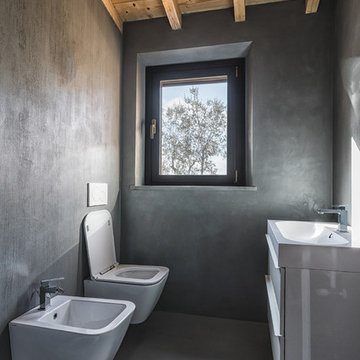
Cette photo montre un WC suspendu nature avec un placard à porte plane, des portes de placard blanches, un mur gris, un sol gris et sol en béton ciré.
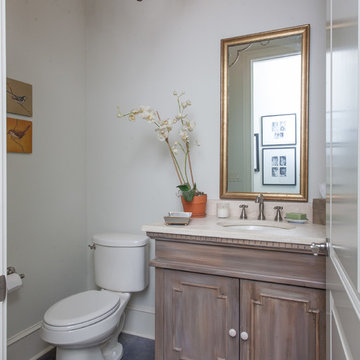
Custom home by Parkinson Building Group in Little Rock, AR.
Aménagement d'un WC et toilettes campagne de taille moyenne avec un placard en trompe-l'oeil, des portes de placard beiges, WC séparés, un mur blanc, sol en béton ciré, un lavabo encastré, un sol gris et un plan de toilette blanc.
Aménagement d'un WC et toilettes campagne de taille moyenne avec un placard en trompe-l'oeil, des portes de placard beiges, WC séparés, un mur blanc, sol en béton ciré, un lavabo encastré, un sol gris et un plan de toilette blanc.

Ken Vaughan - Vaughan Creative Media
Cette photo montre un petit WC et toilettes nature avec un lavabo encastré, des portes de placard blanches, un plan de toilette en marbre, WC séparés, un mur gris, un sol en marbre, un placard avec porte à panneau encastré, un sol gris, un plan de toilette blanc et un carrelage blanc.
Cette photo montre un petit WC et toilettes nature avec un lavabo encastré, des portes de placard blanches, un plan de toilette en marbre, WC séparés, un mur gris, un sol en marbre, un placard avec porte à panneau encastré, un sol gris, un plan de toilette blanc et un carrelage blanc.
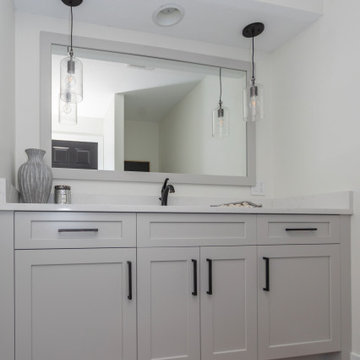
The grey and white color scheme in this powder room create a very light and airy atmosphere.
Exemple d'un petit WC et toilettes nature avec un placard à porte plane, des portes de placard grises, un mur blanc, un sol en bois brun, un sol marron, un plan de toilette blanc, meuble-lavabo encastré et un plafond voûté.
Exemple d'un petit WC et toilettes nature avec un placard à porte plane, des portes de placard grises, un mur blanc, un sol en bois brun, un sol marron, un plan de toilette blanc, meuble-lavabo encastré et un plafond voûté.
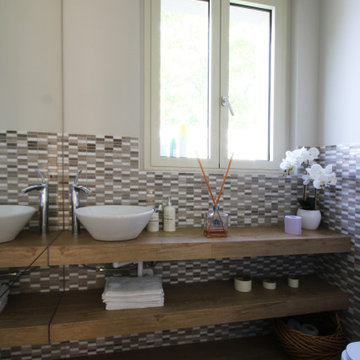
Réalisation d'un petit WC et toilettes champêtre avec meuble-lavabo sur pied.
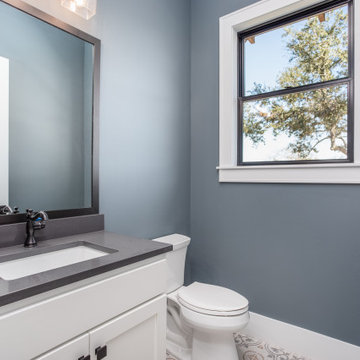
Idée de décoration pour un WC et toilettes champêtre de taille moyenne avec un placard à porte shaker, des portes de placard blanches, WC séparés, un mur bleu, un sol en carrelage de porcelaine, un lavabo encastré, un plan de toilette en surface solide, un sol multicolore, un plan de toilette gris et meuble-lavabo encastré.
Idées déco de WC et toilettes campagne gris
3
