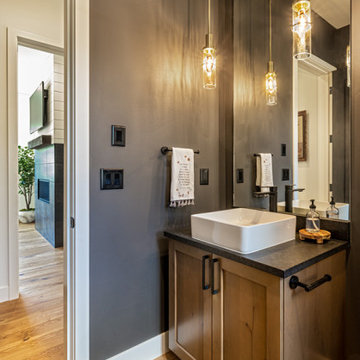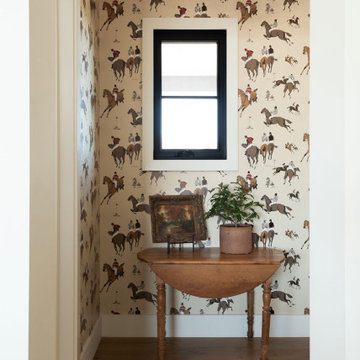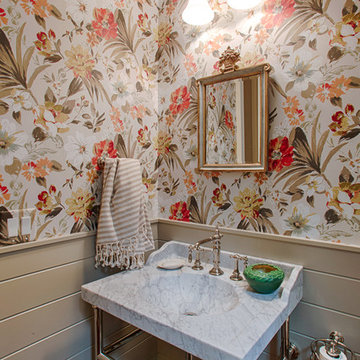Idées déco de WC et toilettes campagne marrons
Trier par :
Budget
Trier par:Populaires du jour
21 - 40 sur 1 243 photos
1 sur 3
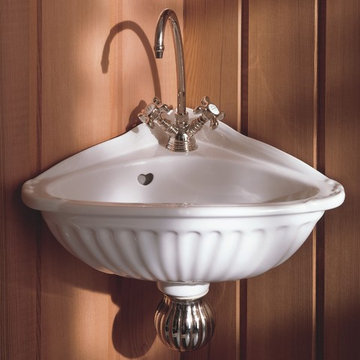
Perfect for small spaces the Carline Corner Sink is wall-mounted and measures just 15 3/4" W x 12" D x 7 7/7". Handcrafted out of fine vitreous china, the Carline features decorative fluting on the underside and a heart-shaped integrated overflow. Available in White. Shown with Royale Verseues Single Hole Faucet in Polished Chrome. Available in 7 finishes.

This spacious 2-story home with welcoming front porch includes a 3-car garage with a mudroom entry complete with built-in lockers. Upon entering the home, the foyer is flanked by the living room to the right and, to the left, a formal dining room with tray ceiling and craftsman style wainscoting and chair rail. The dramatic 2-story foyer opens to great room with cozy gas fireplace featuring floor to ceiling stone surround. The great room opens to the breakfast area and kitchen featuring stainless steel appliances, attractive cabinetry, and granite countertops with tile backsplash. Sliding glass doors off of the kitchen and breakfast area provide access to the backyard patio. Also on the 1st floor is a convenient study with coffered ceiling. The 2nd floor boasts all 4 bedrooms, 3 full bathrooms, a laundry room, and a large rec room. The owner's suite with elegant tray ceiling and expansive closet includes a private bathroom with tile shower and whirlpool tub.

Steph Stevens Photography
Exemple d'un petit WC et toilettes nature en bois brun avec un placard à porte shaker, un carrelage blanc, des carreaux de céramique, un mur bleu, un lavabo encastré, un plan de toilette blanc, meuble-lavabo sur pied et boiseries.
Exemple d'un petit WC et toilettes nature en bois brun avec un placard à porte shaker, un carrelage blanc, des carreaux de céramique, un mur bleu, un lavabo encastré, un plan de toilette blanc, meuble-lavabo sur pied et boiseries.
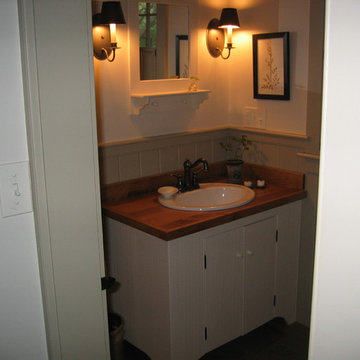
Idée de décoration pour un petit WC et toilettes champêtre avec un placard à porte plane, des portes de placard blanches, un mur blanc, un lavabo posé, un plan de toilette en bois et un plan de toilette marron.

This was a full bathroom, but the jacuzzi tub was removed to make room for a laundry area.
Idées déco pour un WC et toilettes campagne de taille moyenne avec un placard à porte persienne, des portes de placards vertess, WC séparés, un mur blanc, un sol en carrelage de céramique, un lavabo encastré, un plan de toilette en marbre, un sol gris et un plan de toilette blanc.
Idées déco pour un WC et toilettes campagne de taille moyenne avec un placard à porte persienne, des portes de placards vertess, WC séparés, un mur blanc, un sol en carrelage de céramique, un lavabo encastré, un plan de toilette en marbre, un sol gris et un plan de toilette blanc.
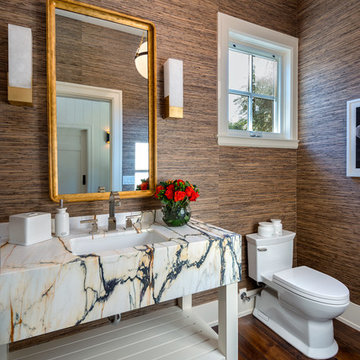
Bart Edson
Idées déco pour un WC et toilettes campagne avec un placard en trompe-l'oeil, des portes de placard blanches, WC à poser, un mur marron, parquet foncé, un lavabo encastré, un sol marron et un plan de toilette multicolore.
Idées déco pour un WC et toilettes campagne avec un placard en trompe-l'oeil, des portes de placard blanches, WC à poser, un mur marron, parquet foncé, un lavabo encastré, un sol marron et un plan de toilette multicolore.
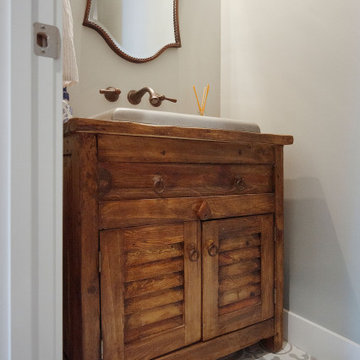
Inspiration pour un petit WC et toilettes rustique en bois brun avec un placard à porte persienne, un mur gris, un lavabo posé, un plan de toilette en bois, un sol multicolore, un plan de toilette marron et un sol en carrelage de céramique.
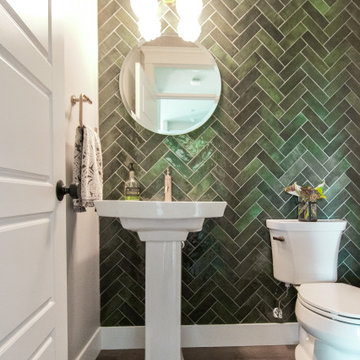
3-inch by 8-inch green glazed ceramic tile from Ceramic Tile Works - collection: Artisan, selection: Green Moss • 6 1/2-inch wide engineered Weathered Maple by Casabella - collection: Provincial, selection: Fredicton
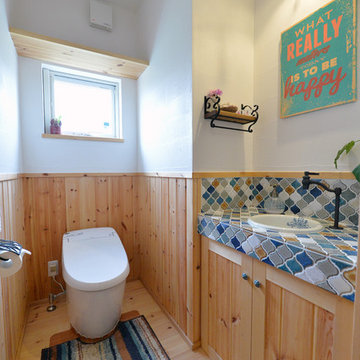
Idées déco pour un WC et toilettes campagne en bois brun avec un placard avec porte à panneau encastré, un mur blanc, un sol en bois brun, un lavabo posé, un plan de toilette en carrelage et un sol marron.
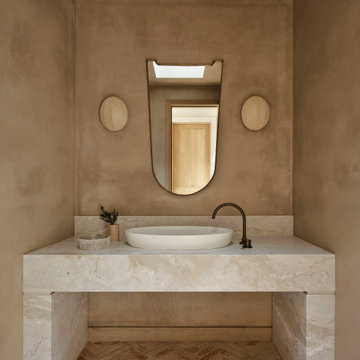
Aménagement d'un très grand WC et toilettes campagne avec un placard à porte plane, un carrelage beige, tomettes au sol, un plan de toilette en marbre, un sol beige, un plan de toilette multicolore et meuble-lavabo encastré.
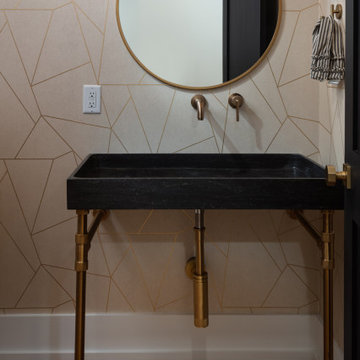
Powder room of modern luxury farmhouse in Pass Christian Mississippi photographed for Watters Architecture by Birmingham Alabama based architectural and interiors photographer Tommy Daspit.

Exemple d'un WC et toilettes nature en bois brun de taille moyenne avec un placard à porte shaker, WC à poser, un mur gris, un sol en carrelage de céramique, un lavabo encastré, un plan de toilette en quartz, un sol multicolore, un plan de toilette blanc, meuble-lavabo suspendu et du lambris de bois.
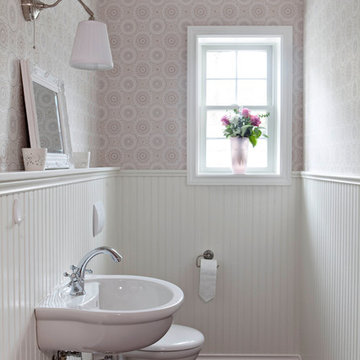
Ein Gäste WC mit typischer Holzvertäfelung.
Réalisation d'un WC suspendu champêtre avec un lavabo suspendu, parquet foncé et un mur multicolore.
Réalisation d'un WC suspendu champêtre avec un lavabo suspendu, parquet foncé et un mur multicolore.
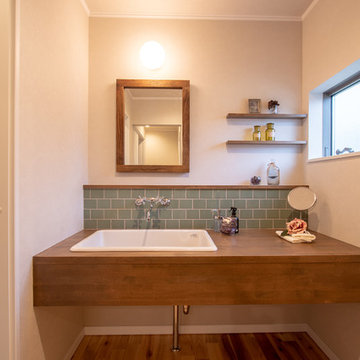
グリーンタイル、木枠の鏡、金属製の蛇口。ダークブラウンの木目とマッチし、どことなくアンティークの雰囲気を感じさせる造作洗面台。
飾り棚には、お気に入りの雑貨を飾って。
身支度にも気分も上がります。
Réalisation d'un petit WC et toilettes champêtre avec un mur blanc, un sol en bois brun, un lavabo posé, un sol marron, un carrelage vert, un plan de toilette en bois et un plan de toilette marron.
Réalisation d'un petit WC et toilettes champêtre avec un mur blanc, un sol en bois brun, un lavabo posé, un sol marron, un carrelage vert, un plan de toilette en bois et un plan de toilette marron.
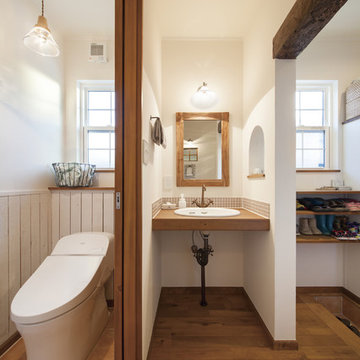
かわいらしいお客様様の手洗い場。こどもも帰宅後はすぐに手洗いうがいもできて奥様も嬉しい。
Idée de décoration pour un WC et toilettes champêtre avec un mur blanc, un sol en bois brun, un lavabo posé et un sol marron.
Idée de décoration pour un WC et toilettes champêtre avec un mur blanc, un sol en bois brun, un lavabo posé et un sol marron.
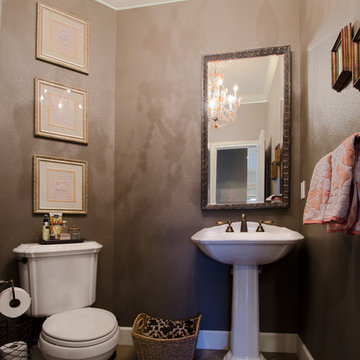
Cette photo montre un petit WC et toilettes nature avec WC séparés, un mur marron, un sol en ardoise, un lavabo de ferme et un sol gris.
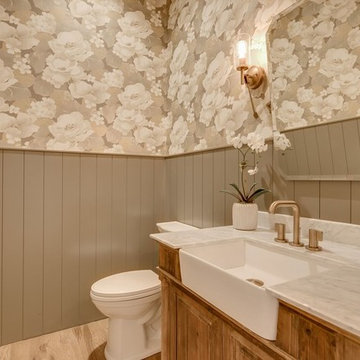
Exemple d'un grand WC et toilettes nature en bois brun avec un placard avec porte à panneau surélevé, WC séparés, un mur multicolore, parquet clair, un plan de toilette en marbre et un sol marron.
Idées déco de WC et toilettes campagne marrons
2
