Idées déco de WC et toilettes campagne
Trier par :
Budget
Trier par:Populaires du jour
1 - 20 sur 337 photos
1 sur 3
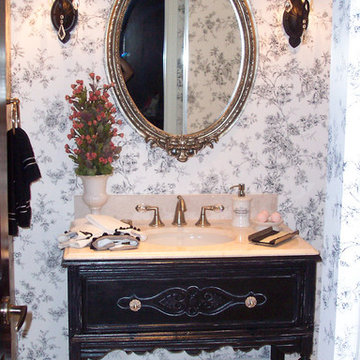
Réalisation d'un petit WC et toilettes champêtre en bois vieilli avec un placard en trompe-l'oeil, un mur blanc, un sol en travertin, un lavabo encastré, un plan de toilette en surface solide, un sol beige et un plan de toilette blanc.

Today’s Vintage Farmhouse by KCS Estates is the perfect pairing of the elegance of simpler times with the sophistication of today’s design sensibility.
Nestled in Homestead Valley this home, located at 411 Montford Ave Mill Valley CA, is 3,383 square feet with 4 bedrooms and 3.5 bathrooms. And features a great room with vaulted, open truss ceilings, chef’s kitchen, private master suite, office, spacious family room, and lawn area. All designed with a timeless grace that instantly feels like home. A natural oak Dutch door leads to the warm and inviting great room featuring vaulted open truss ceilings flanked by a white-washed grey brick fireplace and chef’s kitchen with an over sized island.
The Farmhouse’s sliding doors lead out to the generously sized upper porch with a steel fire pit ideal for casual outdoor living. And it provides expansive views of the natural beauty surrounding the house. An elegant master suite and private home office complete the main living level.
411 Montford Ave Mill Valley CA
Presented by Melissa Crawford

Réalisation d'un WC et toilettes champêtre de taille moyenne avec un placard avec porte à panneau encastré, des portes de placard marrons, WC à poser, un mur gris, un sol en marbre, un lavabo encastré, un plan de toilette en marbre, un sol blanc, un plan de toilette blanc, meuble-lavabo sur pied et du lambris de bois.

Custom modern farmhouse featuring thoughtful architectural details.
Réalisation d'un grand WC et toilettes champêtre en bois brun avec un lavabo posé, un plan de toilette en bois, un plan de toilette marron et meuble-lavabo suspendu.
Réalisation d'un grand WC et toilettes champêtre en bois brun avec un lavabo posé, un plan de toilette en bois, un plan de toilette marron et meuble-lavabo suspendu.

Farmhouse style powder room with white shiplap walls and concrete trough sink
Photo by Stacy Zarin Goldberg Photography
Idées déco pour un petit WC et toilettes campagne en bois brun avec un placard à porte shaker, un mur blanc, un plan de toilette en béton, un plan de toilette gris et un plan vasque.
Idées déco pour un petit WC et toilettes campagne en bois brun avec un placard à porte shaker, un mur blanc, un plan de toilette en béton, un plan de toilette gris et un plan vasque.

Réalisation d'un petit WC et toilettes champêtre en bois clair avec une vasque, un plan de toilette en bois, meuble-lavabo suspendu et du papier peint.

Idée de décoration pour un petit WC et toilettes champêtre avec un placard sans porte, des portes de placard blanches, un carrelage beige, un mur beige, parquet clair, une vasque, un plan de toilette en marbre et un plan de toilette blanc.

Idée de décoration pour un WC et toilettes champêtre de taille moyenne avec un placard en trompe-l'oeil, des portes de placard bleues, WC séparés, un mur blanc, parquet clair, un lavabo encastré, un plan de toilette en marbre, un sol blanc, un plan de toilette blanc, meuble-lavabo sur pied et du papier peint.

It’s always a blessing when your clients become friends - and that’s exactly what blossomed out of this two-phase remodel (along with three transformed spaces!). These clients were such a joy to work with and made what, at times, was a challenging job feel seamless. This project consisted of two phases, the first being a reconfiguration and update of their master bathroom, guest bathroom, and hallway closets, and the second a kitchen remodel.
In keeping with the style of the home, we decided to run with what we called “traditional with farmhouse charm” – warm wood tones, cement tile, traditional patterns, and you can’t forget the pops of color! The master bathroom airs on the masculine side with a mostly black, white, and wood color palette, while the powder room is very feminine with pastel colors.
When the bathroom projects were wrapped, it didn’t take long before we moved on to the kitchen. The kitchen already had a nice flow, so we didn’t need to move any plumbing or appliances. Instead, we just gave it the facelift it deserved! We wanted to continue the farmhouse charm and landed on a gorgeous terracotta and ceramic hand-painted tile for the backsplash, concrete look-alike quartz countertops, and two-toned cabinets while keeping the existing hardwood floors. We also removed some upper cabinets that blocked the view from the kitchen into the dining and living room area, resulting in a coveted open concept floor plan.
Our clients have always loved to entertain, but now with the remodel complete, they are hosting more than ever, enjoying every second they have in their home.
---
Project designed by interior design studio Kimberlee Marie Interiors. They serve the Seattle metro area including Seattle, Bellevue, Kirkland, Medina, Clyde Hill, and Hunts Point.
For more about Kimberlee Marie Interiors, see here: https://www.kimberleemarie.com/
To learn more about this project, see here
https://www.kimberleemarie.com/kirkland-remodel-1

This river front farmhouse is located south on the St. Johns river in St. Augustine Florida. The two toned exterior color palette invites you inside to see the warm, vibrant colors that compliment the rustic farmhouse design. This 4 bedroom, 3 and 1/2 bath home features a two story plan with a downstairs master suite. Rustic wood floors, porcelain brick tiles and board & batten trim work are just a few the details that are featured in this home. The kitchen is complimented with Thermador appliances, two cabinet finishes and zodiac countertops. A true "farmhouse" lovers delight!
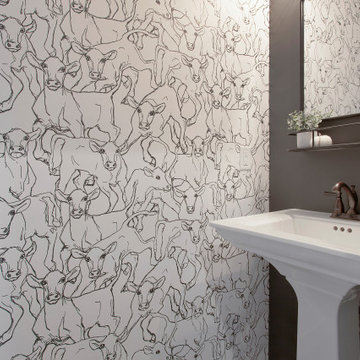
Idée de décoration pour un petit WC et toilettes champêtre avec WC séparés, un mur noir et un lavabo de ferme.

Gut renovation of powder room, included custom paneling on walls, brick veneer flooring, custom rustic vanity, fixture selection, and custom roman shades.
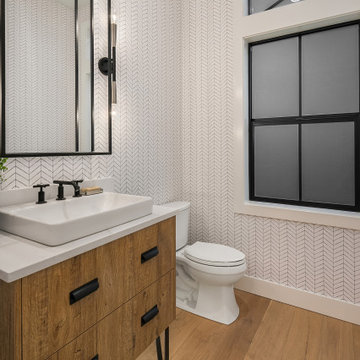
Enfort Homes - 2019
Inspiration pour un grand WC et toilettes rustique en bois brun avec un mur blanc, un sol en bois brun, un plan de toilette blanc et un placard à porte plane.
Inspiration pour un grand WC et toilettes rustique en bois brun avec un mur blanc, un sol en bois brun, un plan de toilette blanc et un placard à porte plane.

Inspiration pour un WC et toilettes rustique en bois foncé de taille moyenne avec un placard sans porte, WC séparés, un carrelage blanc, des carreaux de porcelaine, un mur blanc, un sol en carrelage de céramique, une vasque et un sol beige.
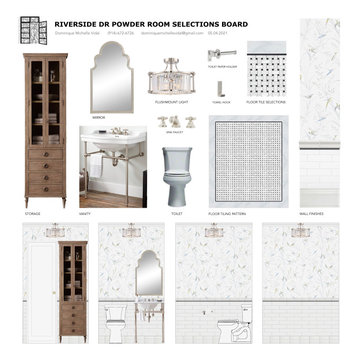
Idées déco pour un petit WC et toilettes campagne avec des portes de placard blanches, WC séparés, un carrelage noir et blanc, des carreaux de céramique, un mur multicolore, un sol en carrelage de terre cuite, un plan vasque, un sol blanc, meuble-lavabo sur pied et du papier peint.

Upon walking into this powder bathroom, you are met with a delicate patterned wallpaper installed above blue bead board wainscoting. The angled walls and ceiling covered in the same wallpaper making the space feel larger. The reclaimed brick flooring balances out the small print wallpaper. A wall-mounted white porcelain sink is paired with a brushed brass bridge faucet, complete with hot and cold symbols on the handles. To finish the space out we installed an antique mirror with an attached basket that acts as storage in this quaint powder bathroom.
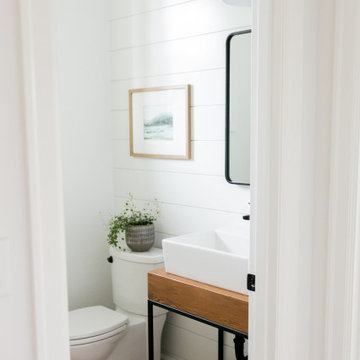
Idées déco pour un WC et toilettes campagne en bois clair de taille moyenne avec un placard sans porte, WC séparés, un mur blanc, parquet clair, une vasque, un plan de toilette en bois, un sol marron et un plan de toilette marron.
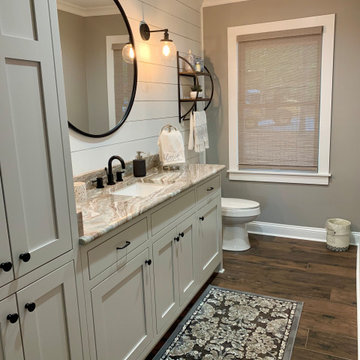
Gorgeous powder room with gray cabinets and quartzite countertops. Matte Black hardware.
Idées déco pour un WC et toilettes campagne de taille moyenne avec des portes de placard grises, un plan de toilette en quartz et un plan de toilette multicolore.
Idées déco pour un WC et toilettes campagne de taille moyenne avec des portes de placard grises, un plan de toilette en quartz et un plan de toilette multicolore.

Exemple d'un grand WC et toilettes nature en bois brun avec un placard à porte plane, WC séparés, un carrelage noir, des dalles de pierre, un mur noir, sol en béton ciré, une vasque, un plan de toilette en quartz, un sol gris et un plan de toilette beige.
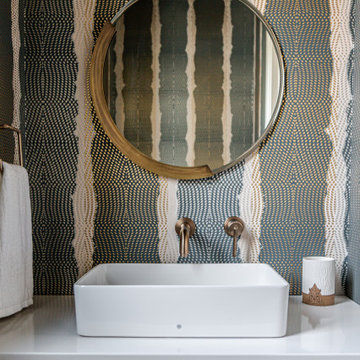
A fun, wallpapered powder room in a modern farmhouse new construction home in Vienna, VA.
Réalisation d'un WC et toilettes champêtre en bois clair de taille moyenne avec un placard à porte plane, WC séparés, un mur multicolore, parquet clair, une vasque, un plan de toilette en quartz modifié, un sol beige, un plan de toilette blanc, meuble-lavabo suspendu et du papier peint.
Réalisation d'un WC et toilettes champêtre en bois clair de taille moyenne avec un placard à porte plane, WC séparés, un mur multicolore, parquet clair, une vasque, un plan de toilette en quartz modifié, un sol beige, un plan de toilette blanc, meuble-lavabo suspendu et du papier peint.
Idées déco de WC et toilettes campagne
1