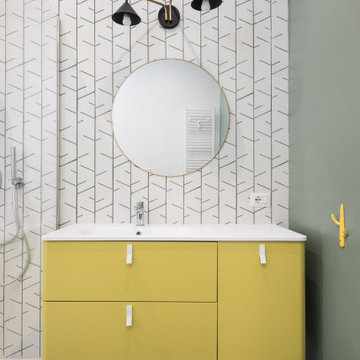Idées déco de WC et toilettes scandinaves
Trier par :
Budget
Trier par:Populaires du jour
1 - 20 sur 167 photos
1 sur 3

Inspiration pour un WC suspendu nordique avec un carrelage multicolore, des carreaux de céramique, un mur beige, un sol en carrelage de céramique, un lavabo suspendu et un sol multicolore.

Eddie Servigon
Idée de décoration pour un WC et toilettes nordique de taille moyenne avec un placard à porte affleurante, des portes de placard noires, WC séparés, un carrelage noir, des carreaux de céramique, un mur blanc, un sol en marbre, un lavabo encastré, un plan de toilette en quartz modifié, un sol blanc et un plan de toilette blanc.
Idée de décoration pour un WC et toilettes nordique de taille moyenne avec un placard à porte affleurante, des portes de placard noires, WC séparés, un carrelage noir, des carreaux de céramique, un mur blanc, un sol en marbre, un lavabo encastré, un plan de toilette en quartz modifié, un sol blanc et un plan de toilette blanc.

Modern powder room.
Réalisation d'un WC et toilettes nordique en bois clair de taille moyenne avec un placard à porte shaker, WC à poser, un mur blanc, parquet clair, un lavabo encastré, un plan de toilette en quartz modifié, un plan de toilette blanc et meuble-lavabo encastré.
Réalisation d'un WC et toilettes nordique en bois clair de taille moyenne avec un placard à porte shaker, WC à poser, un mur blanc, parquet clair, un lavabo encastré, un plan de toilette en quartz modifié, un plan de toilette blanc et meuble-lavabo encastré.
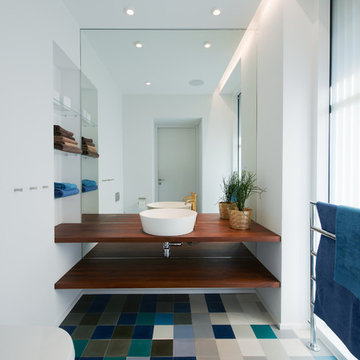
Photo: Åke E:son Lindman
Cette image montre un WC et toilettes nordique en bois foncé de taille moyenne avec une vasque, un plan de toilette en bois, un mur blanc, un placard sans porte, un carrelage multicolore, un sol en carrelage de céramique, un sol multicolore et un plan de toilette marron.
Cette image montre un WC et toilettes nordique en bois foncé de taille moyenne avec une vasque, un plan de toilette en bois, un mur blanc, un placard sans porte, un carrelage multicolore, un sol en carrelage de céramique, un sol multicolore et un plan de toilette marron.

Idées déco pour un WC et toilettes scandinave de taille moyenne avec un placard sans porte, des portes de placard blanches, un carrelage blanc, un mur blanc, parquet foncé, un lavabo intégré, un plan de toilette en surface solide, un sol marron, un plan de toilette blanc, meuble-lavabo suspendu, un plafond en papier peint et du papier peint.
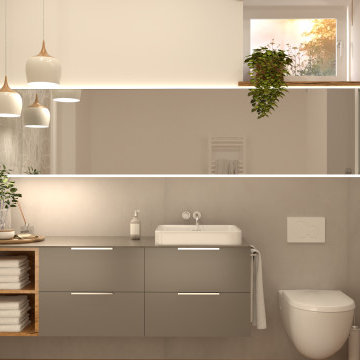
Gästebad im Untergeschoss
Exemple d'un WC et toilettes scandinave de taille moyenne avec du papier peint.
Exemple d'un WC et toilettes scandinave de taille moyenne avec du papier peint.

Pour cette salle de bain, nous avons réuni les WC et l’ancienne salle de bain en une seule pièce pour plus de lisibilité et plus d’espace. La création d’un claustra vient séparer les deux fonctions. Puis du mobilier sur-mesure vient parfaitement compléter les rangements de cette salle de bain en intégrant la machine à laver.
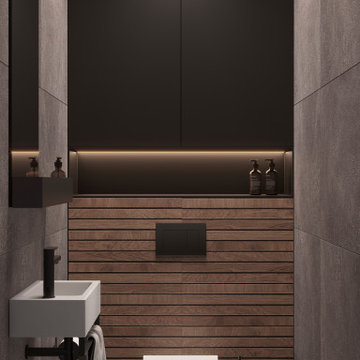
Cette image montre un WC et toilettes nordique de taille moyenne avec meuble-lavabo suspendu.
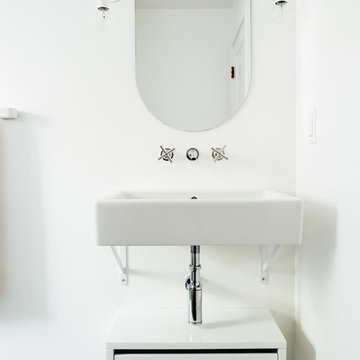
Kerri Fukui
Inspiration pour un petit WC et toilettes nordique avec un mur blanc, un sol en carrelage de porcelaine, un lavabo suspendu, un sol vert, un placard à porte plane et des portes de placard blanches.
Inspiration pour un petit WC et toilettes nordique avec un mur blanc, un sol en carrelage de porcelaine, un lavabo suspendu, un sol vert, un placard à porte plane et des portes de placard blanches.
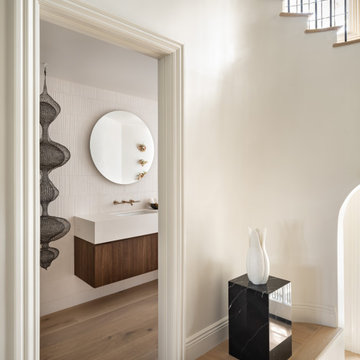
Hardwood Floors: Ark Hardwood Flooring
Wood Type & Details: Hakwood European oak planks 5/8" x 7" in Valor finish in Rustic grade
Interior Design: Studio Ku
Photo Credits: Blake Marvin

木のぬくもりを感じる優しい雰囲気のオリジナルの製作洗面台。
ボウルには実験室用のシンクを使用しました。巾も広く、深さもある実用性重視の洗面台です。
洗面台の上部L字型に横長の窓を設け、採光が十分にとれる明るい空間になるような計画としました。
洗面台を広く使え、よりすっきりするように洗面台に設けた収納スペースは壁に埋め込んだものとしました。洗面台・鏡の枠・収納スペースの素材を同じにすることで統一感のある空間に仕上がっています。
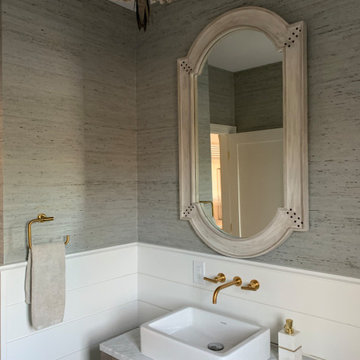
Exemple d'un WC et toilettes scandinave en bois brun de taille moyenne avec un plan de toilette en marbre et un plan de toilette blanc.

modern cloakroom with blue ceramic tiles, gunmetal taps and marble basin
Exemple d'un WC et toilettes scandinave de taille moyenne avec des carreaux de céramique, un mur bleu, un sol en carrelage de porcelaine, un lavabo suspendu et un sol gris.
Exemple d'un WC et toilettes scandinave de taille moyenne avec des carreaux de céramique, un mur bleu, un sol en carrelage de porcelaine, un lavabo suspendu et un sol gris.
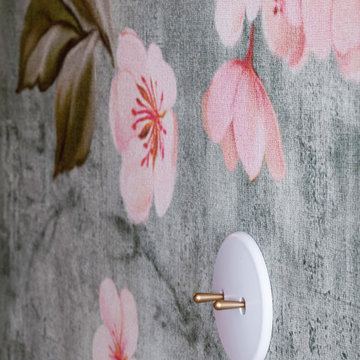
La création d'une troisième chambre avec verrières permet de bénéficier de la lumière naturelle en second jour et de profiter d'une perspective sur la chambre parentale et le couloir.

Kleines aber feines Gäste-WC. Clever integrierter Stauraum mit einem offenen Fach und mit Türen geschlossenen Stauraum. Hinter der oberen Fuge wird die Abluft abgezogen. Besonderes Highlight ist die Woodup-Decke - die Holzlamellen ebenfalls in Eiche sorgen für das I-Tüpfelchen auf kleinem Raum.
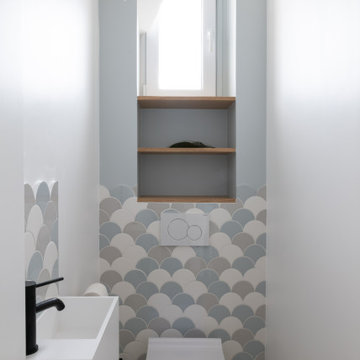
Cet appartement de 65m2 situé dans un immeuble de style Art Déco au cœur du quartier familial de la rue du Commerce à Paris n’avait pas connu de travaux depuis plus de vingt ans. Initialement doté d’une seule chambre, le pré requis des clients qui l’ont acquis était d’avoir une seconde chambre, et d’ouvrir les espaces afin de mettre en valeur la lumière naturelle traversante. Une grande modernisation s’annonce alors : ouverture du volume de la cuisine sur l’espace de circulation, création d’une chambre parentale tout en conservant un espace salon séjour généreux, rénovation complète de la salle d’eau et de la chambre enfant, le tout en créant le maximum de rangements intégrés possible. Un joli défi relevé par Ameo Concept pour cette transformation totale, où optimisation spatiale et ambiance scandinave se combinent tout en douceur.

After the second fallout of the Delta Variant amidst the COVID-19 Pandemic in mid 2021, our team working from home, and our client in quarantine, SDA Architects conceived Japandi Home.
The initial brief for the renovation of this pool house was for its interior to have an "immediate sense of serenity" that roused the feeling of being peaceful. Influenced by loneliness and angst during quarantine, SDA Architects explored themes of escapism and empathy which led to a “Japandi” style concept design – the nexus between “Scandinavian functionality” and “Japanese rustic minimalism” to invoke feelings of “art, nature and simplicity.” This merging of styles forms the perfect amalgamation of both function and form, centred on clean lines, bright spaces and light colours.
Grounded by its emotional weight, poetic lyricism, and relaxed atmosphere; Japandi Home aesthetics focus on simplicity, natural elements, and comfort; minimalism that is both aesthetically pleasing yet highly functional.
Japandi Home places special emphasis on sustainability through use of raw furnishings and a rejection of the one-time-use culture we have embraced for numerous decades. A plethora of natural materials, muted colours, clean lines and minimal, yet-well-curated furnishings have been employed to showcase beautiful craftsmanship – quality handmade pieces over quantitative throwaway items.
A neutral colour palette compliments the soft and hard furnishings within, allowing the timeless pieces to breath and speak for themselves. These calming, tranquil and peaceful colours have been chosen so when accent colours are incorporated, they are done so in a meaningful yet subtle way. Japandi home isn’t sparse – it’s intentional.
The integrated storage throughout – from the kitchen, to dining buffet, linen cupboard, window seat, entertainment unit, bed ensemble and walk-in wardrobe are key to reducing clutter and maintaining the zen-like sense of calm created by these clean lines and open spaces.
The Scandinavian concept of “hygge” refers to the idea that ones home is your cosy sanctuary. Similarly, this ideology has been fused with the Japanese notion of “wabi-sabi”; the idea that there is beauty in imperfection. Hence, the marriage of these design styles is both founded on minimalism and comfort; easy-going yet sophisticated. Conversely, whilst Japanese styles can be considered “sleek” and Scandinavian, “rustic”, the richness of the Japanese neutral colour palette aids in preventing the stark, crisp palette of Scandinavian styles from feeling cold and clinical.
Japandi Home’s introspective essence can ultimately be considered quite timely for the pandemic and was the quintessential lockdown project our team needed.
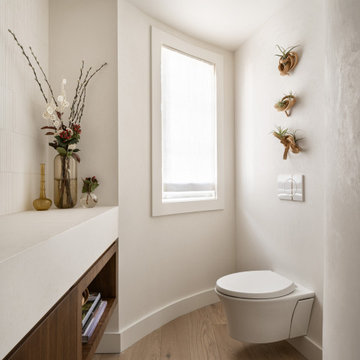
Hardwood Floors: Ark Hardwood Flooring
Wood Type & Details: Hakwood European oak planks 5/8" x 7" in Valor finish in Rustic grade
Interior Design: Studio Ku
Photo Credits: Blake Marvin
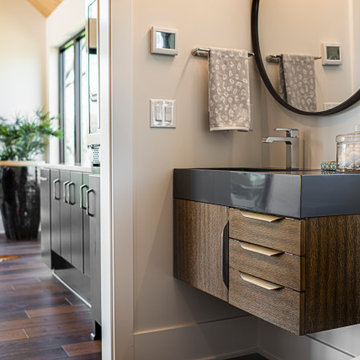
The new construction luxury home was designed by our Carmel design-build studio with the concept of 'hygge' in mind – crafting a soothing environment that exudes warmth, contentment, and coziness without being overly ornate or cluttered. Inspired by Scandinavian style, the design incorporates clean lines and minimal decoration, set against soaring ceilings and walls of windows. These features are all enhanced by warm finishes, tactile textures, statement light fixtures, and carefully selected art pieces.
In the living room, a bold statement wall was incorporated, making use of the 4-sided, 2-story fireplace chase, which was enveloped in large format marble tile. Each bedroom was crafted to reflect a unique character, featuring elegant wallpapers, decor, and luxurious furnishings. The primary bathroom was characterized by dark enveloping walls and floors, accentuated by teak, and included a walk-through dual shower, overhead rain showers, and a natural stone soaking tub.
An open-concept kitchen was fitted, boasting state-of-the-art features and statement-making lighting. Adding an extra touch of sophistication, a beautiful basement space was conceived, housing an exquisite home bar and a comfortable lounge area.
---Project completed by Wendy Langston's Everything Home interior design firm, which serves Carmel, Zionsville, Fishers, Westfield, Noblesville, and Indianapolis.
For more about Everything Home, see here: https://everythinghomedesigns.com/
To learn more about this project, see here:
https://everythinghomedesigns.com/portfolio/modern-scandinavian-luxury-home-westfield/
Idées déco de WC et toilettes scandinaves
1
