Idées déco de WC et toilettes scandinaves
Trier par :
Budget
Trier par:Populaires du jour
121 - 140 sur 168 photos
1 sur 3

LDKとは一体で暖簾で区切っています。トイレと洗面脱衣室は大型建具で仕切れます。
Réalisation d'un WC suspendu nordique de taille moyenne avec des portes de placard beiges, un mur beige, parquet clair, un lavabo intégré et un plan de toilette marron.
Réalisation d'un WC suspendu nordique de taille moyenne avec des portes de placard beiges, un mur beige, parquet clair, un lavabo intégré et un plan de toilette marron.
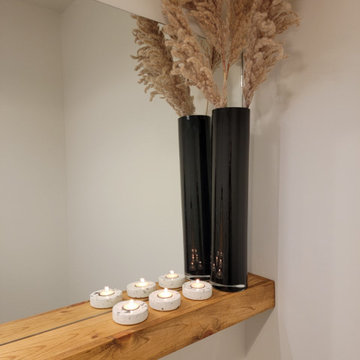
Terrazzo accessories on a floating shelf
Idées déco pour un WC et toilettes scandinave avec des portes de placard noires, une vasque, un sol gris et meuble-lavabo sur pied.
Idées déco pour un WC et toilettes scandinave avec des portes de placard noires, une vasque, un sol gris et meuble-lavabo sur pied.
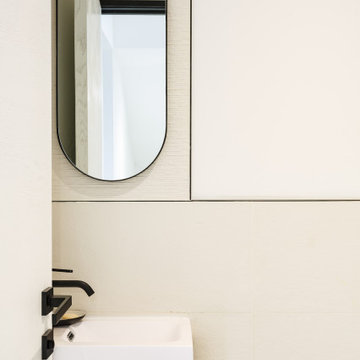
Jeu de lignes autour du miroir
blanc, crème, noir
Cette image montre un petit WC suspendu nordique.
Cette image montre un petit WC suspendu nordique.
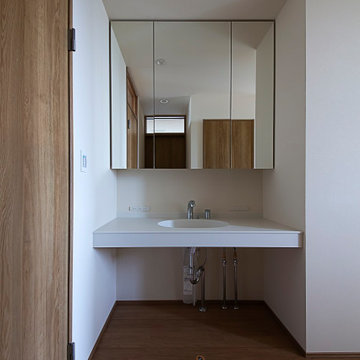
2階踊り場にある洗面カウンターは使いやすさ抜群。ミラー収納も大きくする事により、空間が広く感じます。
Idées déco pour un WC et toilettes scandinave de taille moyenne avec un placard sans porte, des portes de placard blanches, un carrelage blanc, un mur blanc, parquet peint, un lavabo encastré, un plan de toilette en surface solide, un sol beige, un plan de toilette blanc, meuble-lavabo encastré, un plafond en papier peint et du papier peint.
Idées déco pour un WC et toilettes scandinave de taille moyenne avec un placard sans porte, des portes de placard blanches, un carrelage blanc, un mur blanc, parquet peint, un lavabo encastré, un plan de toilette en surface solide, un sol beige, un plan de toilette blanc, meuble-lavabo encastré, un plafond en papier peint et du papier peint.
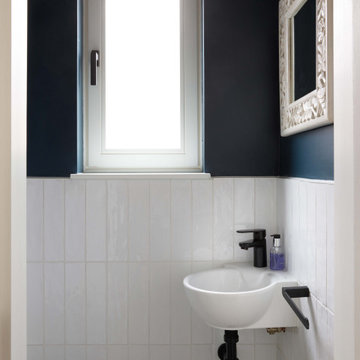
Exemple d'un WC et toilettes scandinave de taille moyenne avec un sol en carrelage de céramique.
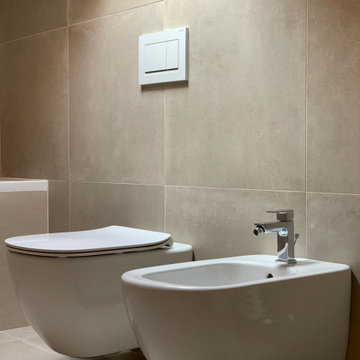
Duplex al centro di Verona, all'interno di un condominio mimino. Stile marcatamente nordico connotato dal calore del legno e da linee e forme rigorose. La scala ne costituisce l'elemento scultoreo che enfatizza lo spazio interno
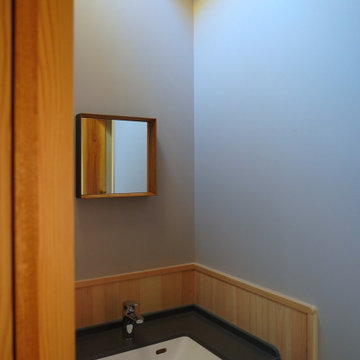
天窓から降り注ぐ光で清々しい朝を迎える。
Cette photo montre un petit WC et toilettes scandinave avec un placard sans porte, des portes de placard grises, un sol en bois brun, un plan de toilette en surface solide, un sol beige, un plan de toilette gris et meuble-lavabo encastré.
Cette photo montre un petit WC et toilettes scandinave avec un placard sans porte, des portes de placard grises, un sol en bois brun, un plan de toilette en surface solide, un sol beige, un plan de toilette gris et meuble-lavabo encastré.
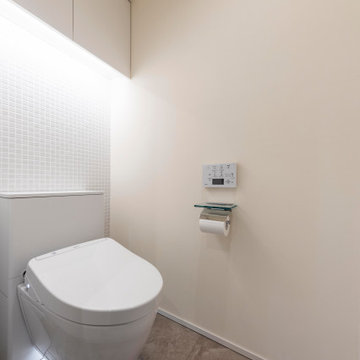
Inspiration pour un WC suspendu nordique de taille moyenne avec des portes de placard blanches, un carrelage blanc, des carreaux en allumettes, un mur blanc, tomettes au sol, un lavabo intégré, un plan de toilette en surface solide, un sol gris, un plan de toilette blanc et meuble-lavabo encastré.
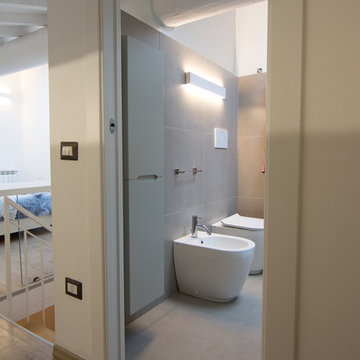
Una mansarda molto luminosa ospita una grande arandiatura su misura con armadi bianchi e maniglie in acciaio satinato grigio. Il colore bianco domina, la lucenaturale matcha con la luce artificiale e tutto diventa funzionale e integrato nel contesto.
La libreria autoportante si poggia su gambe in cristallo strutturale e funge da parapetto per il vano scale.
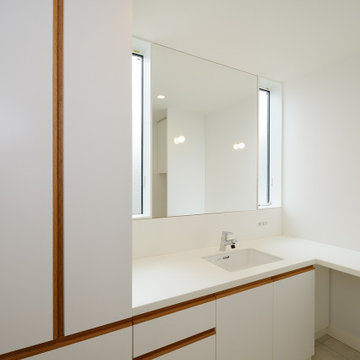
2階階段ホールから繋がる洗面脱衣室。収納を含め、すべて造作家具で製作しました。白を基調とした中に取っ手部分の木部が空間のなかでもアクセントとなっています。洗面ボウルはカウンターと一体とし、カウンター部分はL字に屈折して、そのまま洗濯時の作業台も兼ねています。
Inspiration pour un WC et toilettes nordique de taille moyenne avec un placard à porte plane, des portes de placard blanches, un mur blanc, un sol en carrelage de céramique, un lavabo intégré, un plan de toilette en bois, un sol beige, un plan de toilette blanc, meuble-lavabo encastré, un plafond en papier peint et du papier peint.
Inspiration pour un WC et toilettes nordique de taille moyenne avec un placard à porte plane, des portes de placard blanches, un mur blanc, un sol en carrelage de céramique, un lavabo intégré, un plan de toilette en bois, un sol beige, un plan de toilette blanc, meuble-lavabo encastré, un plafond en papier peint et du papier peint.
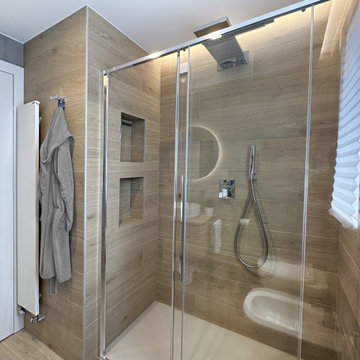
Cette photo montre un WC et toilettes scandinave en bois clair et bois de taille moyenne avec meuble-lavabo suspendu, un placard en trompe-l'oeil, WC séparés, des carreaux de béton, un mur gris, une vasque, un plan de toilette en bois et un sol marron.
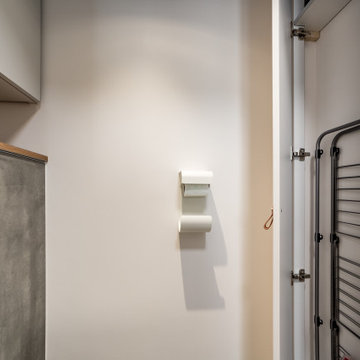
création d'un placard peu profond pour placer l'étendoir et ranger les rouleaux de papier wc
Cette image montre un petit WC suspendu nordique avec des portes de placard grises, un carrelage gris, des carreaux de céramique, un mur blanc, un sol en carrelage de céramique, un sol gris, meuble-lavabo encastré, un placard à porte plane, un plan de toilette en bois et un plan de toilette beige.
Cette image montre un petit WC suspendu nordique avec des portes de placard grises, un carrelage gris, des carreaux de céramique, un mur blanc, un sol en carrelage de céramique, un sol gris, meuble-lavabo encastré, un placard à porte plane, un plan de toilette en bois et un plan de toilette beige.
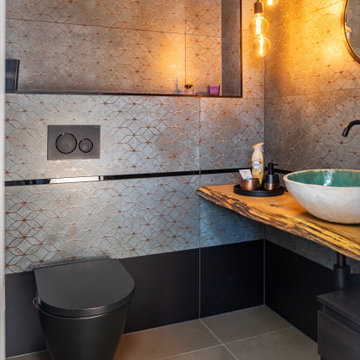
Réalisation d'un grand WC et toilettes nordique avec des portes de placard noires, WC séparés, un carrelage vert, des carreaux de céramique, un mur blanc, une vasque, un sol marron, un plan de toilette marron et meuble-lavabo sur pied.
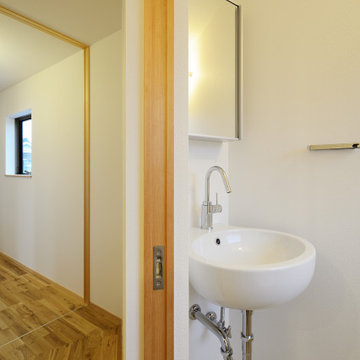
三角形のトイレ空間。三角形にすることで、便器まわりにゆとりが生まれ、ゆったりとした空間になりました。角の部分にはカウンターや手洗いを設け、無駄なく空間を利用しています。
Idées déco pour un petit WC et toilettes scandinave avec WC à poser, un mur blanc, un sol en vinyl, un lavabo suspendu, un sol beige, meuble-lavabo suspendu, un plafond en papier peint et du papier peint.
Idées déco pour un petit WC et toilettes scandinave avec WC à poser, un mur blanc, un sol en vinyl, un lavabo suspendu, un sol beige, meuble-lavabo suspendu, un plafond en papier peint et du papier peint.

Our design studio gave the main floor of this home a minimalist, Scandinavian-style refresh while actively focusing on creating an inviting and welcoming family space. We achieved this by upgrading all of the flooring for a cohesive flow and adding cozy, custom furnishings and beautiful rugs, art, and accent pieces to complement a bright, lively color palette.
In the living room, we placed the TV unit above the fireplace and added stylish furniture and artwork that holds the space together. The powder room got fresh paint and minimalist wallpaper to match stunning black fixtures, lighting, and mirror. The dining area was upgraded with a gorgeous wooden dining set and console table, pendant lighting, and patterned curtains that add a cheerful tone.
---
Project completed by Wendy Langston's Everything Home interior design firm, which serves Carmel, Zionsville, Fishers, Westfield, Noblesville, and Indianapolis.
For more about Everything Home, see here: https://everythinghomedesigns.com/
To learn more about this project, see here:
https://everythinghomedesigns.com/portfolio/90s-transformation/

Matching powder room to the kitchen's minimalist style!
Inspiration pour un petit WC et toilettes nordique en bois clair avec un placard à porte plane, WC à poser, un mur blanc, un sol en carrelage de porcelaine, une vasque, un plan de toilette en quartz, un sol gris, un plan de toilette gris et meuble-lavabo suspendu.
Inspiration pour un petit WC et toilettes nordique en bois clair avec un placard à porte plane, WC à poser, un mur blanc, un sol en carrelage de porcelaine, une vasque, un plan de toilette en quartz, un sol gris, un plan de toilette gris et meuble-lavabo suspendu.
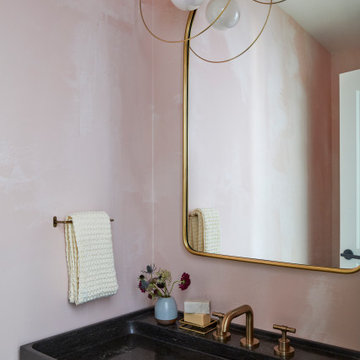
Idée de décoration pour un petit WC et toilettes nordique avec des portes de placard noires, un mur rose, un sol en ardoise, un lavabo suspendu, un plan de toilette en calcaire, un sol gris, un plan de toilette noir, meuble-lavabo suspendu et du papier peint.
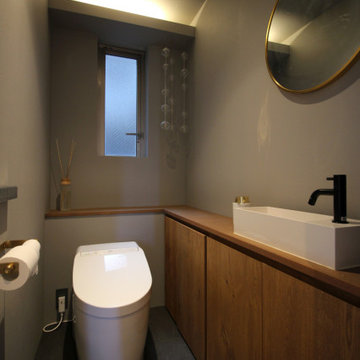
Exemple d'un petit WC et toilettes scandinave avec WC à poser, des carreaux de porcelaine, un mur gris, un sol en carrelage de porcelaine, un sol gris, un plan de toilette beige, un plafond en papier peint et du papier peint.
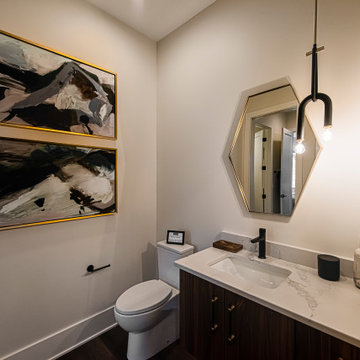
The new construction luxury home was designed by our Carmel design-build studio with the concept of 'hygge' in mind – crafting a soothing environment that exudes warmth, contentment, and coziness without being overly ornate or cluttered. Inspired by Scandinavian style, the design incorporates clean lines and minimal decoration, set against soaring ceilings and walls of windows. These features are all enhanced by warm finishes, tactile textures, statement light fixtures, and carefully selected art pieces.
In the living room, a bold statement wall was incorporated, making use of the 4-sided, 2-story fireplace chase, which was enveloped in large format marble tile. Each bedroom was crafted to reflect a unique character, featuring elegant wallpapers, decor, and luxurious furnishings. The primary bathroom was characterized by dark enveloping walls and floors, accentuated by teak, and included a walk-through dual shower, overhead rain showers, and a natural stone soaking tub.
An open-concept kitchen was fitted, boasting state-of-the-art features and statement-making lighting. Adding an extra touch of sophistication, a beautiful basement space was conceived, housing an exquisite home bar and a comfortable lounge area.
---Project completed by Wendy Langston's Everything Home interior design firm, which serves Carmel, Zionsville, Fishers, Westfield, Noblesville, and Indianapolis.
For more about Everything Home, see here: https://everythinghomedesigns.com/
To learn more about this project, see here:
https://everythinghomedesigns.com/portfolio/modern-scandinavian-luxury-home-westfield/
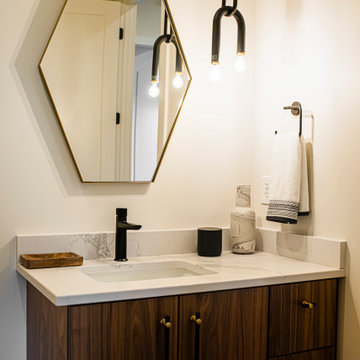
The new construction luxury home was designed by our Carmel design-build studio with the concept of 'hygge' in mind – crafting a soothing environment that exudes warmth, contentment, and coziness without being overly ornate or cluttered. Inspired by Scandinavian style, the design incorporates clean lines and minimal decoration, set against soaring ceilings and walls of windows. These features are all enhanced by warm finishes, tactile textures, statement light fixtures, and carefully selected art pieces.
In the living room, a bold statement wall was incorporated, making use of the 4-sided, 2-story fireplace chase, which was enveloped in large format marble tile. Each bedroom was crafted to reflect a unique character, featuring elegant wallpapers, decor, and luxurious furnishings. The primary bathroom was characterized by dark enveloping walls and floors, accentuated by teak, and included a walk-through dual shower, overhead rain showers, and a natural stone soaking tub.
An open-concept kitchen was fitted, boasting state-of-the-art features and statement-making lighting. Adding an extra touch of sophistication, a beautiful basement space was conceived, housing an exquisite home bar and a comfortable lounge area.
---Project completed by Wendy Langston's Everything Home interior design firm, which serves Carmel, Zionsville, Fishers, Westfield, Noblesville, and Indianapolis.
For more about Everything Home, see here: https://everythinghomedesigns.com/
To learn more about this project, see here:
https://everythinghomedesigns.com/portfolio/modern-scandinavian-luxury-home-westfield/
Idées déco de WC et toilettes scandinaves
7