Idées déco de WC et toilettes classiques avec parquet foncé
Trier par :
Budget
Trier par:Populaires du jour
21 - 40 sur 1 315 photos
1 sur 3

Réalisation d'un WC et toilettes tradition avec des portes de placard blanches, WC séparés, parquet foncé, un lavabo encastré, un plan de toilette en quartz modifié, un sol marron, un plan de toilette gris, un placard avec porte à panneau surélevé et un mur multicolore.

Idées déco pour un WC et toilettes classique de taille moyenne avec un placard sans porte, WC séparés, un mur gris, un lavabo encastré, un sol marron, parquet foncé, un plan de toilette en marbre et un plan de toilette blanc.
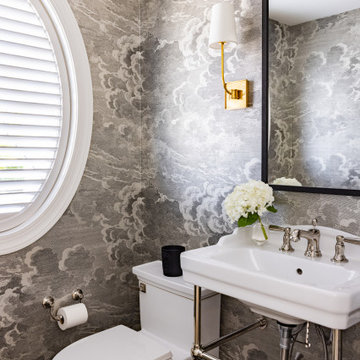
Aménagement d'un WC et toilettes classique avec un mur gris, parquet foncé, un plan vasque, un sol marron et du papier peint.

Idées déco pour un WC et toilettes classique avec un placard à porte shaker, des portes de placard bleues, un mur gris, parquet foncé, un lavabo encastré, un sol marron, un plan de toilette blanc, meuble-lavabo encastré et du papier peint.

This stunning powder room uses blue, white, and gold to create a sleek and contemporary look. It has a deep blue, furniture grade console with a white marble counter. The cream and gold wallpaper highlights the gold faucet and the gold details on the console.
Sleek and contemporary, this beautiful home is located in Villanova, PA. Blue, white and gold are the palette of this transitional design. With custom touches and an emphasis on flow and an open floor plan, the renovation included the kitchen, family room, butler’s pantry, mudroom, two powder rooms and floors.
Rudloff Custom Builders has won Best of Houzz for Customer Service in 2014, 2015 2016, 2017 and 2019. We also were voted Best of Design in 2016, 2017, 2018, 2019 which only 2% of professionals receive. Rudloff Custom Builders has been featured on Houzz in their Kitchen of the Week, What to Know About Using Reclaimed Wood in the Kitchen as well as included in their Bathroom WorkBook article. We are a full service, certified remodeling company that covers all of the Philadelphia suburban area. This business, like most others, developed from a friendship of young entrepreneurs who wanted to make a difference in their clients’ lives, one household at a time. This relationship between partners is much more than a friendship. Edward and Stephen Rudloff are brothers who have renovated and built custom homes together paying close attention to detail. They are carpenters by trade and understand concept and execution. Rudloff Custom Builders will provide services for you with the highest level of professionalism, quality, detail, punctuality and craftsmanship, every step of the way along our journey together.
Specializing in residential construction allows us to connect with our clients early in the design phase to ensure that every detail is captured as you imagined. One stop shopping is essentially what you will receive with Rudloff Custom Builders from design of your project to the construction of your dreams, executed by on-site project managers and skilled craftsmen. Our concept: envision our client’s ideas and make them a reality. Our mission: CREATING LIFETIME RELATIONSHIPS BUILT ON TRUST AND INTEGRITY.
Photo Credit: Linda McManus Images
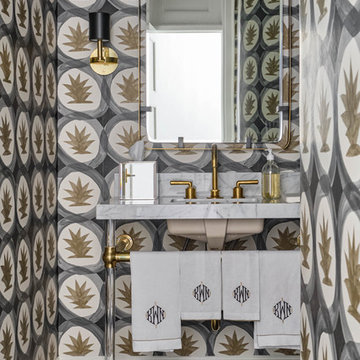
Idée de décoration pour un WC et toilettes tradition avec un mur multicolore, parquet foncé, un lavabo encastré, un sol marron et un plan de toilette blanc.
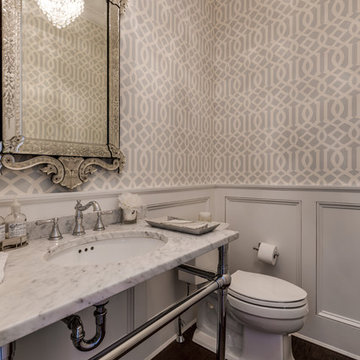
Idée de décoration pour un WC et toilettes tradition de taille moyenne avec un placard sans porte, WC séparés, un mur gris, parquet foncé, un lavabo encastré, un plan de toilette en marbre, un sol marron et un plan de toilette blanc.
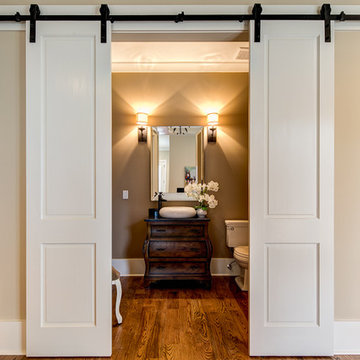
Photos by Mary Powell Photography
Design by Karen Herstowski
Réalisation d'un WC et toilettes tradition en bois foncé avec un placard en trompe-l'oeil, WC séparés, un mur marron, parquet foncé, une vasque, un sol marron et un plan de toilette noir.
Réalisation d'un WC et toilettes tradition en bois foncé avec un placard en trompe-l'oeil, WC séparés, un mur marron, parquet foncé, une vasque, un sol marron et un plan de toilette noir.

Emily Minton Redfield
Inspiration pour un petit WC et toilettes traditionnel avec un placard en trompe-l'oeil, un mur vert, parquet foncé, un lavabo posé, un plan de toilette en bois, des portes de placard bleues et un plan de toilette turquoise.
Inspiration pour un petit WC et toilettes traditionnel avec un placard en trompe-l'oeil, un mur vert, parquet foncé, un lavabo posé, un plan de toilette en bois, des portes de placard bleues et un plan de toilette turquoise.

A silver vessel sink and a colorful floral countertop accent brighten the room. A vanity fitted from a piece of fine furniture and a custom backlit mirror function beautifully in the space. To add just the right ambiance, we added a decorative pendant light that's complemented by patterned grasscloth.
Design: Wesley-Wayne Interiors
Photo: Dan Piassick

Large scale floral pattern grasscloth, lacquered teal vanity, and brass accents in the plumbing fixtures, mirror, and lighting - make this powder bath the jewel box of the residence.

Spacecrafting Photography
Aménagement d'un WC et toilettes classique de taille moyenne avec un placard en trompe-l'oeil, des portes de placard bleues, un mur multicolore, parquet foncé, un lavabo encastré, un sol marron, un plan de toilette multicolore, WC à poser, un plan de toilette en marbre, meuble-lavabo encastré et du papier peint.
Aménagement d'un WC et toilettes classique de taille moyenne avec un placard en trompe-l'oeil, des portes de placard bleues, un mur multicolore, parquet foncé, un lavabo encastré, un sol marron, un plan de toilette multicolore, WC à poser, un plan de toilette en marbre, meuble-lavabo encastré et du papier peint.
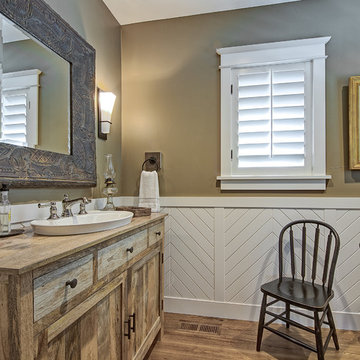
Idée de décoration pour un WC et toilettes tradition avec des portes de placard bleues, un mur marron, parquet foncé, un lavabo posé, un plan de toilette en bois, un sol marron et un plan de toilette marron.
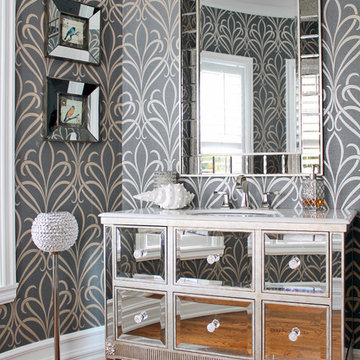
Laura Garner
Idée de décoration pour un WC et toilettes tradition avec un placard en trompe-l'oeil, un mur gris, parquet foncé, un lavabo encastré, un sol marron et un plan de toilette blanc.
Idée de décoration pour un WC et toilettes tradition avec un placard en trompe-l'oeil, un mur gris, parquet foncé, un lavabo encastré, un sol marron et un plan de toilette blanc.
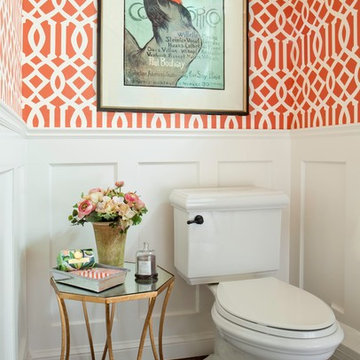
Aménagement d'un WC et toilettes classique de taille moyenne avec WC séparés, un mur orange, parquet foncé, un sol marron et un lavabo de ferme.
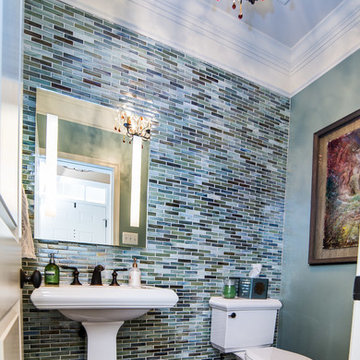
A small but dramatic powder room that shimmers with the light from the crystal chandelier onto the glossy paint and glass mosaic tile walls. Design: Carol Lombardo Weil; Photography: Tony Cossentino, WhytheFoto.com
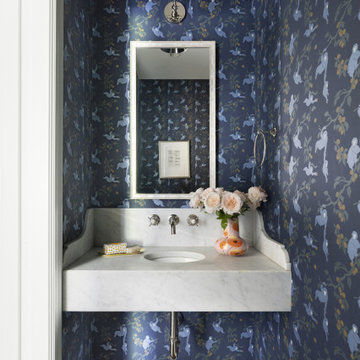
Contractor: Dovetail Renovation
Interiors: Martha Dayton Design
Landscape: Keenan & Sveiven
Photography: Spacecrafting
Cette image montre un WC et toilettes traditionnel avec parquet foncé, un lavabo encastré, meuble-lavabo suspendu et du papier peint.
Cette image montre un WC et toilettes traditionnel avec parquet foncé, un lavabo encastré, meuble-lavabo suspendu et du papier peint.

A complete home remodel, our #AJMBLifeInTheSuburbs project is the perfect Westfield, NJ story of keeping the charm in town. Our homeowners had a vision to blend their updated and current style with the original character that was within their home. Think dark wood millwork, original stained glass windows, and quirky little spaces. The end result is the perfect blend of historical Westfield charm paired with today's modern style.

Inspiration pour un WC et toilettes traditionnel de taille moyenne avec un placard à porte plane, un plan de toilette en marbre, un plan de toilette blanc, du papier peint, des portes de placard grises, un mur gris, parquet foncé, un lavabo encastré, un sol marron et meuble-lavabo sur pied.
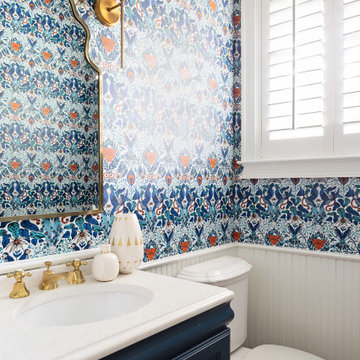
Cette image montre un WC et toilettes traditionnel avec un placard avec porte à panneau encastré, des portes de placard bleues, un mur multicolore, parquet foncé, un lavabo encastré, un sol marron et un plan de toilette blanc.
Idées déco de WC et toilettes classiques avec parquet foncé
2