Idées déco de WC et toilettes classiques avec un carrelage métro
Trier par :
Budget
Trier par:Populaires du jour
101 - 120 sur 281 photos
1 sur 3
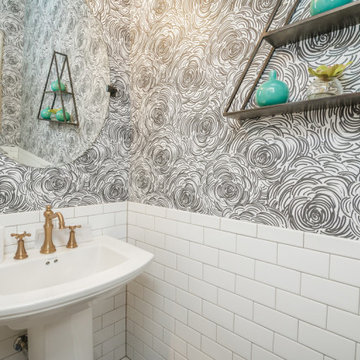
Réalisation d'un WC et toilettes tradition de taille moyenne avec un carrelage blanc, un carrelage métro, un mur multicolore, un lavabo de ferme et du papier peint.
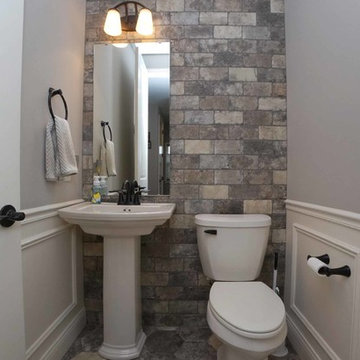
Réalisation d'un WC et toilettes tradition de taille moyenne avec WC séparés, un carrelage multicolore, un carrelage métro, un mur gris, un lavabo de ferme et un sol multicolore.
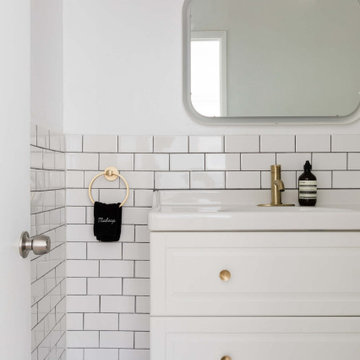
Aménagement d'un WC et toilettes classique de taille moyenne avec un placard avec porte à panneau surélevé, des portes de placard blanches, un carrelage blanc, un carrelage métro, un mur blanc, un lavabo intégré, un sol gris, un plan de toilette blanc et meuble-lavabo suspendu.
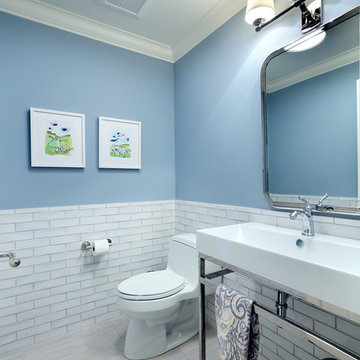
Located in the heart of a 1920’s urban neighborhood, this classically designed home went through a dramatic transformation. Several updates over the years had rendered the space dated and feeling disjointed. The main level received cosmetic updates to the kitchen, dining, formal living and family room to bring the decor out of the 90’s and into the 21st century. Space from a coat closet and laundry room was reallocated to the transformation of a storage closet into a stylish powder room. Upstairs, custom cabinetry, built-ins, along with fixture and material updates revamped the look and feel of the bedrooms and bathrooms. But the most striking alterations occurred on the home’s exterior, with the addition of a 24′ x 52′ pool complete with built-in tanning shelf, programmable LED lights and bubblers as well as an elevated spa with waterfall feature. A custom pool house was added to compliment the original architecture of the main home while adding a kitchenette, changing facilities and storage space to enhance the functionality of the pool area. The landscaping received a complete overhaul and Oaks Rialto pavers were added surrounding the pool, along with a lounge space shaded by a custom-built pergola. These renovations and additions converted this residence from well-worn to a stunning, urban oasis.
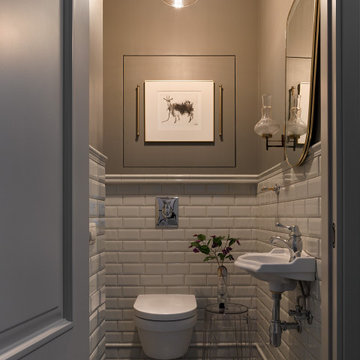
Гостевой санузел - небольшой. но функциональный. Небольшая гравюра на стене, винтажное зеркало и бра помогают избежать "сантехнического" вида помещения. Вместо подставки под туалетные принадлежности использован пластиковый столик. За щитом располагается разводка водопровода и обогреватель на время отключения горячей воды.
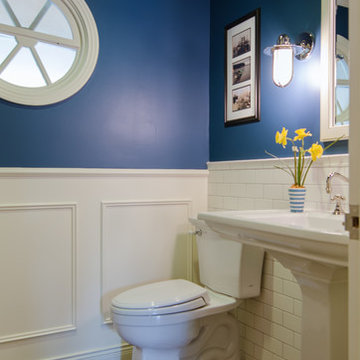
Co-Designer: Trisha Gaffney Interiors / Photographer: Jeff Beck Photography / Remodeler: Potter Construction
Cette image montre un WC et toilettes traditionnel avec un lavabo de ferme, WC séparés, un carrelage blanc, un carrelage métro, un mur bleu et parquet foncé.
Cette image montre un WC et toilettes traditionnel avec un lavabo de ferme, WC séparés, un carrelage blanc, un carrelage métro, un mur bleu et parquet foncé.
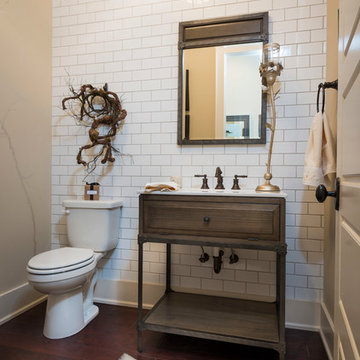
A Dillard-Jones Builders design – this classic and timeless lake cottage overlooks tranquil Lake Keowee in the Upstate of South Carolina.
Photographer: Fred Rollison Photography
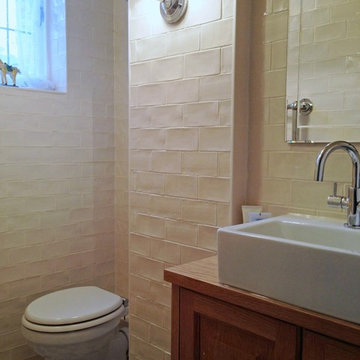
Cette image montre un WC et toilettes traditionnel en bois brun de taille moyenne avec un placard en trompe-l'oeil, un plan de toilette en bois, WC séparés, un carrelage métro, un sol en carrelage de céramique et une vasque.
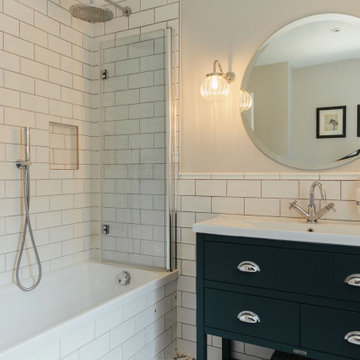
Ingmar and his family found this gem of a property on a stunning London street amongst more beautiful Victorian properties.
Despite having original period features at every turn, the house lacked the practicalities of modern family life and was in dire need of a refresh...enter Lucy, Head of Design here at My Bespoke Room.
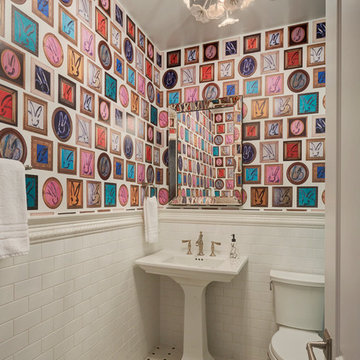
Michael Alan Kaskel Photography
Cette photo montre un WC et toilettes chic avec WC séparés, un carrelage blanc, un carrelage métro, un mur multicolore, un sol en carrelage de terre cuite, un lavabo de ferme et un sol multicolore.
Cette photo montre un WC et toilettes chic avec WC séparés, un carrelage blanc, un carrelage métro, un mur multicolore, un sol en carrelage de terre cuite, un lavabo de ferme et un sol multicolore.
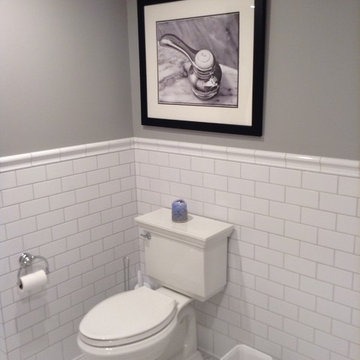
Classic bathroom, with hexagonal Carrara Marble floor tile, White porcelain baseboard, 3 x 6 subway, & Chair Rail tiles, paired with white & chrome plumbing and decorative fixtures.
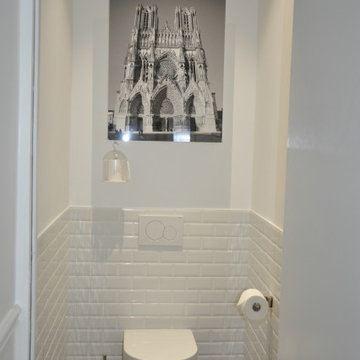
Réalisation d'un petit WC suspendu tradition avec un placard en trompe-l'oeil, un carrelage blanc, un carrelage métro, parquet foncé, un sol marron et un plan de toilette blanc.
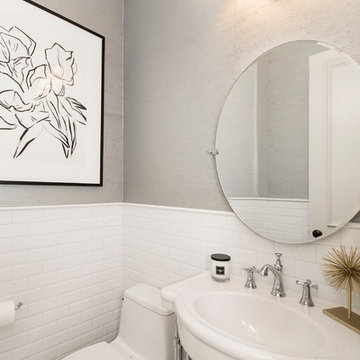
Our clients had already remodeled their master bath into a luxurious master suite, so they wanted their powder bath to have the same updated look! We turned their once dark, traditional bathroom into a sleek bright transitional powder bath!
We replaced the pedestal sink with a chrome Signature Hardware “Cierra” console vanity sink, which really gives this bathroom an updated yet classic look. The floor tile is a Carrara Thassos cube marble mosaic tile that creates a really cool effect on the floor. We added tile wainscotting on the walls, using a bright white ice beveled ceramic subway tile with Innovations “Chennai Grass” silver leaf wall covering above the tile. To top it all off, we installed a sleek Restoration Hardware Wilshire Triple sconce vanity wall light above the sink. Our clients are so pleased with their beautiful new powder bathroom!
Design/Remodel by Hatfield Builders & Remodelers | Photography by Versatile Imaging
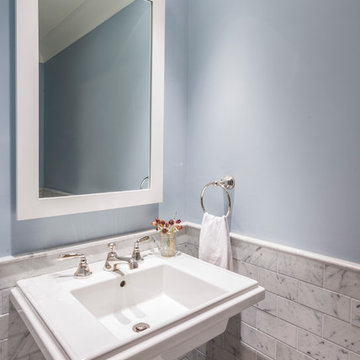
Otto Ruano
Exemple d'un petit WC et toilettes chic avec un carrelage gris, un carrelage métro, un mur bleu, un sol en marbre et un lavabo de ferme.
Exemple d'un petit WC et toilettes chic avec un carrelage gris, un carrelage métro, un mur bleu, un sol en marbre et un lavabo de ferme.
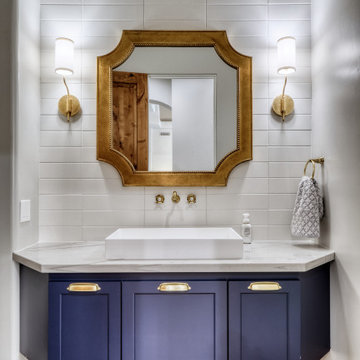
Inspiration pour un WC et toilettes traditionnel de taille moyenne avec un placard à porte shaker, des portes de placard bleues, WC séparés, un carrelage blanc, un carrelage métro, un mur blanc, un sol en carrelage de porcelaine, une vasque, un plan de toilette en quartz, un sol beige, un plan de toilette blanc et meuble-lavabo suspendu.
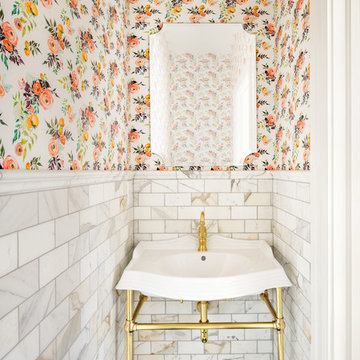
Inspiration pour un WC et toilettes traditionnel avec un carrelage gris, un carrelage blanc, un carrelage métro, un mur multicolore, un plan vasque, un sol blanc et un plan de toilette blanc.
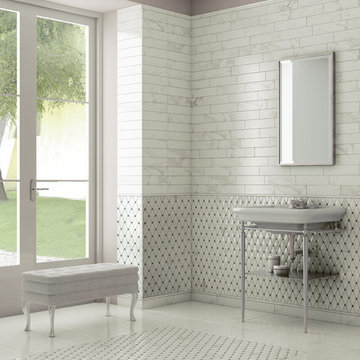
Calacatta Vintage 3x12 Porcelain tile
Exemple d'un grand WC et toilettes chic avec un carrelage gris, un carrelage blanc, un carrelage métro, un mur gris, un sol en marbre, un lavabo suspendu et un sol blanc.
Exemple d'un grand WC et toilettes chic avec un carrelage gris, un carrelage blanc, un carrelage métro, un mur gris, un sol en marbre, un lavabo suspendu et un sol blanc.
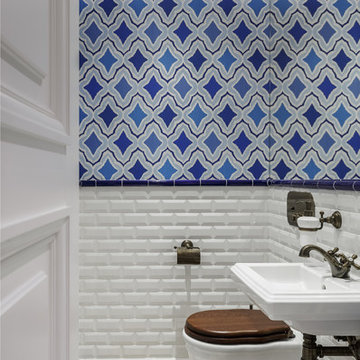
Фотограф - Сергей Красюк
Стилист - Дарья Соболева
Idée de décoration pour un WC suspendu tradition avec un carrelage blanc, un carrelage métro, un lavabo suspendu et un sol multicolore.
Idée de décoration pour un WC suspendu tradition avec un carrelage blanc, un carrelage métro, un lavabo suspendu et un sol multicolore.
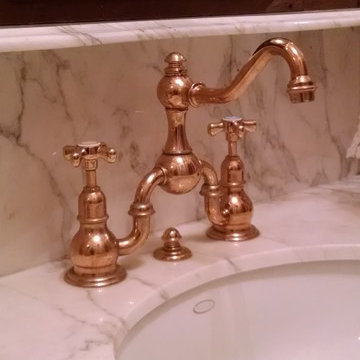
Photo Credit: N. Leonard
Inspiration pour un WC et toilettes traditionnel en bois foncé de taille moyenne avec un lavabo encastré, un placard en trompe-l'oeil, un plan de toilette en marbre, WC séparés, un carrelage beige, un carrelage métro, un mur marron, un sol en marbre, un sol multicolore et un plan de toilette blanc.
Inspiration pour un WC et toilettes traditionnel en bois foncé de taille moyenne avec un lavabo encastré, un placard en trompe-l'oeil, un plan de toilette en marbre, WC séparés, un carrelage beige, un carrelage métro, un mur marron, un sol en marbre, un sol multicolore et un plan de toilette blanc.
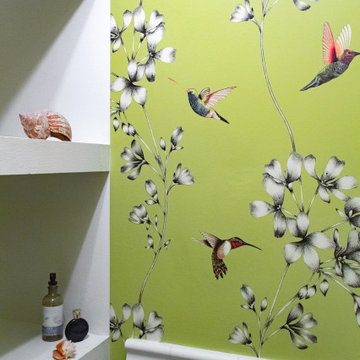
Introducing an exquisitely designed powder room project nestled in a luxurious residence on Riverside Drive, Manhattan, NY. This captivating space seamlessly blends traditional elegance with urban sophistication, reflecting the quintessential charm of the city that never sleeps.
The focal point of this powder room is the enchanting floral green wallpaper that wraps around the walls, evoking a sense of timeless grace and serenity. The design pays homage to classic interior styles, infusing the room with warmth and character.
A key feature of this space is the bespoke tiling, meticulously crafted to complement the overall design. The tiles showcase intricate patterns and textures, creating a harmonious interplay between traditional and contemporary aesthetics. Each piece has been carefully selected and installed by skilled tradesmen, who have dedicated countless hours to perfecting this one-of-a-kind space.
The pièce de résistance of this powder room is undoubtedly the vanity sconce, inspired by the iconic New York City skyline. This exquisite lighting fixture casts a soft, ambient glow that highlights the room's extraordinary details. The sconce pays tribute to the city's architectural prowess while adding a touch of modernity to the overall design.
This remarkable project took two years on and off to complete, with our studio accommodating the process with unwavering commitment and enthusiasm. The collective efforts of the design team, tradesmen, and our studio have culminated in a breathtaking powder room that effortlessly marries traditional elegance with contemporary flair.
We take immense pride in this Riverside Drive powder room project, and we are confident that it will serve as an enchanting retreat for its owners and guests alike. As a testament to our dedication to exceptional design and craftsmanship, this bespoke space showcases the unparalleled beauty of New York City's distinct style and character.
Idées déco de WC et toilettes classiques avec un carrelage métro
6