Idées déco de WC et toilettes classiques avec un carrelage métro
Trier par :
Budget
Trier par:Populaires du jour
121 - 140 sur 286 photos
1 sur 3
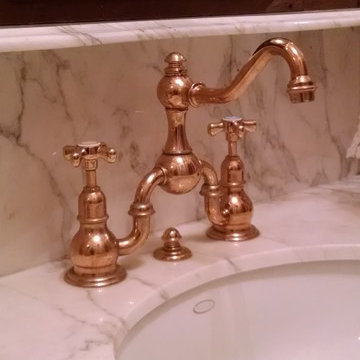
Photo Credit: N. Leonard
Inspiration pour un WC et toilettes traditionnel en bois foncé de taille moyenne avec un lavabo encastré, un placard en trompe-l'oeil, un plan de toilette en marbre, WC séparés, un carrelage beige, un carrelage métro, un mur marron, un sol en marbre, un sol multicolore et un plan de toilette blanc.
Inspiration pour un WC et toilettes traditionnel en bois foncé de taille moyenne avec un lavabo encastré, un placard en trompe-l'oeil, un plan de toilette en marbre, WC séparés, un carrelage beige, un carrelage métro, un mur marron, un sol en marbre, un sol multicolore et un plan de toilette blanc.
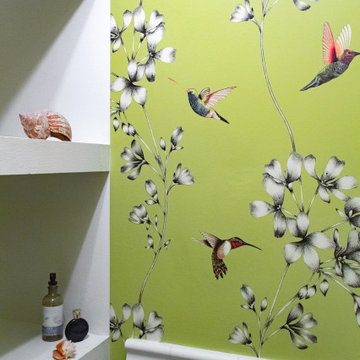
Introducing an exquisitely designed powder room project nestled in a luxurious residence on Riverside Drive, Manhattan, NY. This captivating space seamlessly blends traditional elegance with urban sophistication, reflecting the quintessential charm of the city that never sleeps.
The focal point of this powder room is the enchanting floral green wallpaper that wraps around the walls, evoking a sense of timeless grace and serenity. The design pays homage to classic interior styles, infusing the room with warmth and character.
A key feature of this space is the bespoke tiling, meticulously crafted to complement the overall design. The tiles showcase intricate patterns and textures, creating a harmonious interplay between traditional and contemporary aesthetics. Each piece has been carefully selected and installed by skilled tradesmen, who have dedicated countless hours to perfecting this one-of-a-kind space.
The pièce de résistance of this powder room is undoubtedly the vanity sconce, inspired by the iconic New York City skyline. This exquisite lighting fixture casts a soft, ambient glow that highlights the room's extraordinary details. The sconce pays tribute to the city's architectural prowess while adding a touch of modernity to the overall design.
This remarkable project took two years on and off to complete, with our studio accommodating the process with unwavering commitment and enthusiasm. The collective efforts of the design team, tradesmen, and our studio have culminated in a breathtaking powder room that effortlessly marries traditional elegance with contemporary flair.
We take immense pride in this Riverside Drive powder room project, and we are confident that it will serve as an enchanting retreat for its owners and guests alike. As a testament to our dedication to exceptional design and craftsmanship, this bespoke space showcases the unparalleled beauty of New York City's distinct style and character.
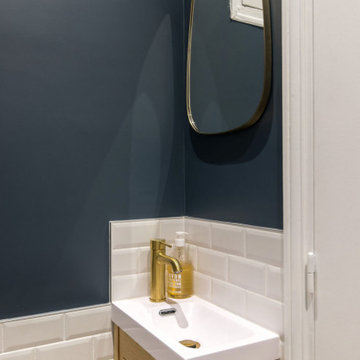
Inspiration pour un petit WC suspendu traditionnel en bois clair avec un placard à porte affleurante, un carrelage blanc, un carrelage métro, un mur bleu, un sol en carrelage de céramique, un lavabo suspendu, un sol beige et meuble-lavabo suspendu.
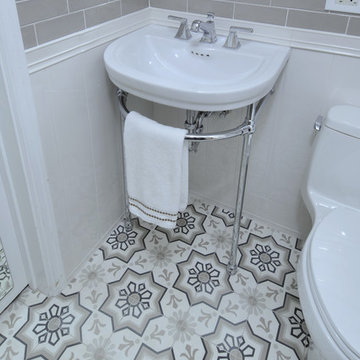
Cette photo montre un WC et toilettes chic de taille moyenne avec WC séparés, un carrelage beige, un carrelage métro, un mur beige, un sol en carrelage de céramique, une vasque et un sol multicolore.
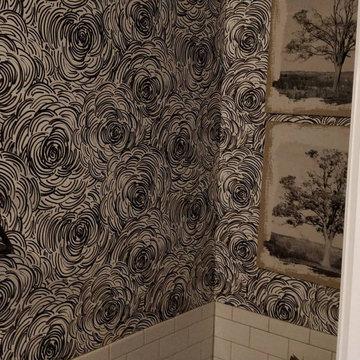
Réalisation d'un WC et toilettes tradition de taille moyenne avec un carrelage blanc, un carrelage métro, un mur multicolore, un lavabo de ferme et du papier peint.
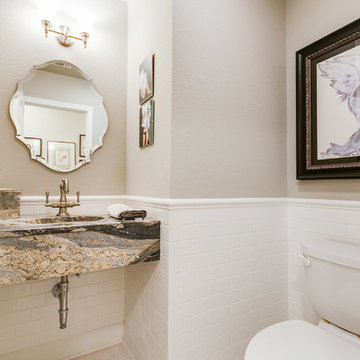
Cross Country Real Estate Photography
Idées déco pour un WC et toilettes classique avec un carrelage blanc, un carrelage métro, un plan de toilette en granite, un sol blanc, un mur beige, un sol en carrelage de terre cuite, un lavabo intégré, un plan de toilette multicolore et un placard à porte persienne.
Idées déco pour un WC et toilettes classique avec un carrelage blanc, un carrelage métro, un plan de toilette en granite, un sol blanc, un mur beige, un sol en carrelage de terre cuite, un lavabo intégré, un plan de toilette multicolore et un placard à porte persienne.
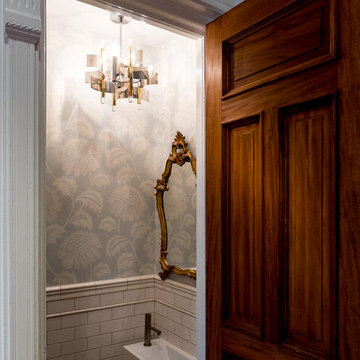
Idées déco pour un petit WC et toilettes classique avec un carrelage blanc, un carrelage métro et un lavabo suspendu.
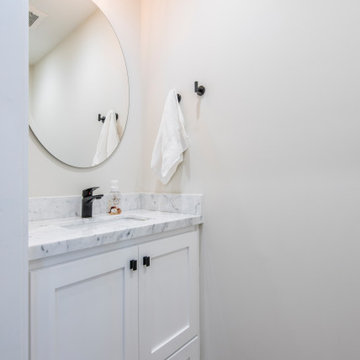
Idée de décoration pour un WC et toilettes tradition de taille moyenne avec un placard à porte shaker, des portes de placard blanches, WC à poser, un carrelage métro, un mur beige, un lavabo encastré, un plan de toilette en marbre, un plan de toilette blanc et meuble-lavabo encastré.
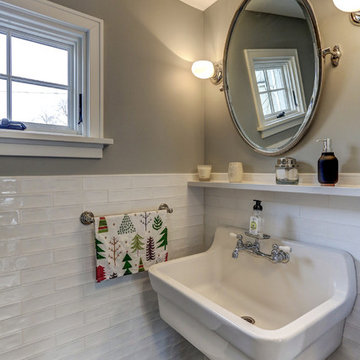
Exemple d'un petit WC et toilettes chic avec un carrelage blanc, un carrelage métro, un mur gris, un sol en carrelage de céramique, un lavabo suspendu et un sol gris.
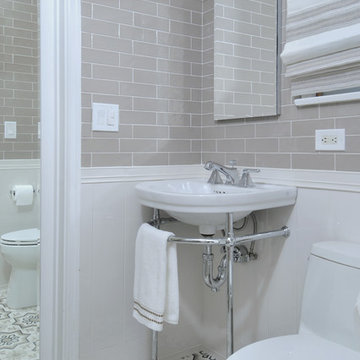
Idée de décoration pour un WC et toilettes tradition de taille moyenne avec WC séparés, un carrelage beige, un carrelage métro, un mur beige, un sol en carrelage de céramique, une vasque et un sol multicolore.
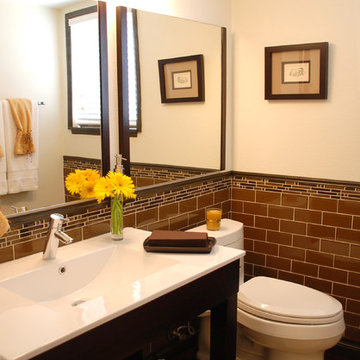
This is what I call a "DIY (do-it-yourself) Rescue."
These clients contacted me after attempting to renovate on their own, only to realize they needed professional input. They asked me to tie together the selections they had already made and to make the space look larger, rather than smaller, despite the contrast of materials.
I added a second mirror, repainted the walls and baseboards, swapped out the countertop, and accessorized, and my clients were very pleased with the end result!
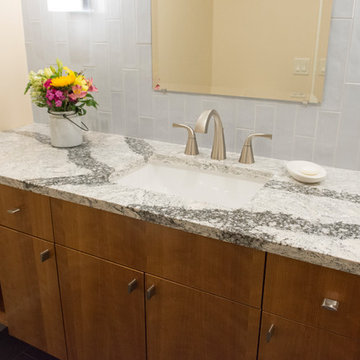
Idées déco pour un WC et toilettes classique en bois brun de taille moyenne avec un placard à porte plane, un carrelage gris, un carrelage métro, un lavabo encastré et un plan de toilette en quartz modifié.
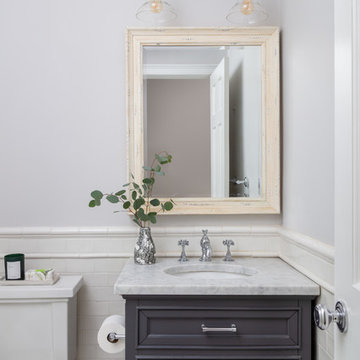
Kyle Caldwell Photography
Idée de décoration pour un WC et toilettes tradition avec un placard avec porte à panneau encastré, des portes de placard grises, un carrelage blanc, un carrelage métro, un mur gris, un lavabo encastré et un plan de toilette blanc.
Idée de décoration pour un WC et toilettes tradition avec un placard avec porte à panneau encastré, des portes de placard grises, un carrelage blanc, un carrelage métro, un mur gris, un lavabo encastré et un plan de toilette blanc.
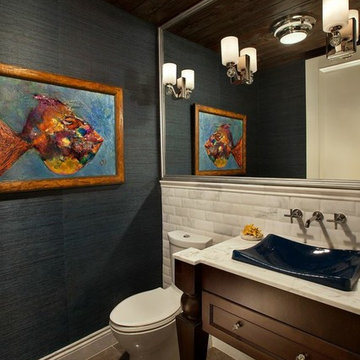
Aménagement d'un WC et toilettes classique en bois foncé de taille moyenne avec un placard en trompe-l'oeil, WC à poser, un carrelage métro, un mur gris, une vasque et un plan de toilette en marbre.

Cette photo montre un petit WC et toilettes chic avec un placard en trompe-l'oeil, des portes de placard bleues, WC séparés, un carrelage blanc, un carrelage métro, un mur bleu, un sol en bois brun, un lavabo suspendu, meuble-lavabo sur pied et du papier peint.
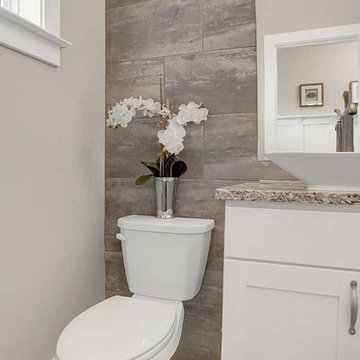
This end-of-row model townhome and sales center for Hanbury Court , includes a 2-car garage with mudroom entry complete with built-in bench. Hardwood flooring in the Foyer extends to the Dining Room, Powder Room, Kitchen, and Mudroom Entry. The open Kitchen features attractive cabinetry, granite countertops, and stainless steel appliances. Off of the Kitchen is the spacious Family Room with cozy gas fireplace and access to deck and backyard. The first floor Owner’s Suite with elegant tray ceiling features a private bathroom with large closet, cultured marble double bowl vanity, and 5’ tile shower. On the second floor is an additional bedroom, full bathroom, and large recreation space.
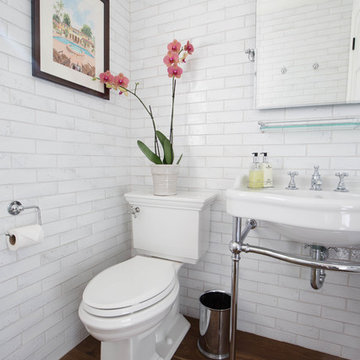
Waterworks Grove Brickworks provides a casually complex surface with it's organic and slightly rustic inherent texture.
Cabochon Surfaces & Fixtures
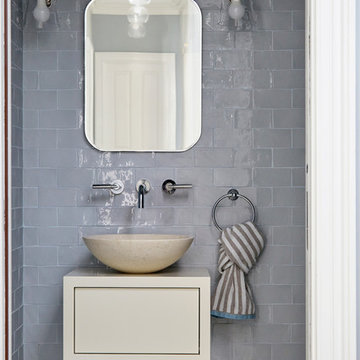
©Anna Stathaki
Idée de décoration pour un WC et toilettes tradition avec un placard à porte plane, des portes de placard beiges, un carrelage gris, un carrelage métro, une vasque et un sol multicolore.
Idée de décoration pour un WC et toilettes tradition avec un placard à porte plane, des portes de placard beiges, un carrelage gris, un carrelage métro, une vasque et un sol multicolore.
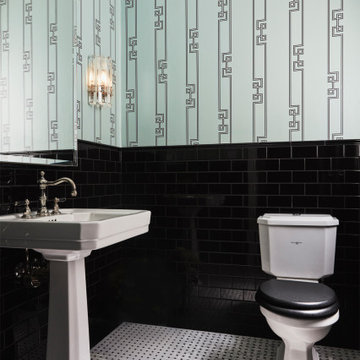
Idées déco pour un WC et toilettes classique avec un placard sans porte, des portes de placard blanches, WC séparés, un carrelage noir, un carrelage métro, un mur multicolore, un lavabo de ferme, un sol multicolore, meuble-lavabo encastré et du papier peint.
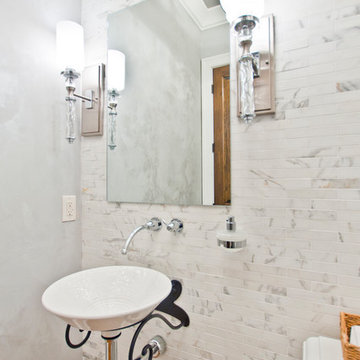
Designed by Terri Sears and Elizabeth Murphy.
Photography by Melissa M. Mills.
Idée de décoration pour un petit WC et toilettes tradition avec un carrelage blanc, un carrelage métro, un mur gris, un sol en bois brun, un lavabo suspendu et un sol marron.
Idée de décoration pour un petit WC et toilettes tradition avec un carrelage blanc, un carrelage métro, un mur gris, un sol en bois brun, un lavabo suspendu et un sol marron.
Idées déco de WC et toilettes classiques avec un carrelage métro
7