Idées déco de WC et toilettes classiques avec un mur beige
Trier par :
Budget
Trier par:Populaires du jour
161 - 180 sur 2 392 photos
1 sur 3

This home was a complete gut, so it got a major face-lift in each room. In the powder and hall baths, we decided to try to make a huge impact in these smaller spaces, and so guests get a sense of "wow" when they need to wash up!
Powder Bath:
The freestanding sink basin is from Stone Forest, Harbor Basin with Carrara Marble and the console base is Palmer Industries Jamestown in satin brass with a glass shelf. The faucet is from Newport Brass and is their wall mount Jacobean in satin brass. With the small space, we installed the Toto Eco Supreme One-Piece round bowl, which was a huge floor space saver. Accessories are from the Newport Brass Aylesbury collection.
Hall Bath:
The vanity and floating shelves are from WW Woods Shiloh Cabinetry, Poplar wood with their Cadet stain which is a gorgeous blue-hued gray. Plumbing products - the faucet and shower fixtures - are from the Brizo Rook collection in chrome, with accessories to match. The commode is a Toto Drake II 2-piece. Toto was also used for the sink, which sits in a Caesarstone Pure White quartz countertop.

Aménagement d'un WC et toilettes classique avec un placard à porte plane, des portes de placard bleues, un mur beige, un lavabo encastré, un sol gris, un plan de toilette blanc, meuble-lavabo sur pied et du papier peint.

Pretty powder room with navy blue vanity and nickel accents
Photo by Stacy Zarin Goldberg Photography
Inspiration pour un petit WC et toilettes traditionnel avec un placard avec porte à panneau encastré, des portes de placard bleues, un mur beige, parquet foncé, un lavabo encastré, un plan de toilette en marbre, un sol marron et un plan de toilette gris.
Inspiration pour un petit WC et toilettes traditionnel avec un placard avec porte à panneau encastré, des portes de placard bleues, un mur beige, parquet foncé, un lavabo encastré, un plan de toilette en marbre, un sol marron et un plan de toilette gris.
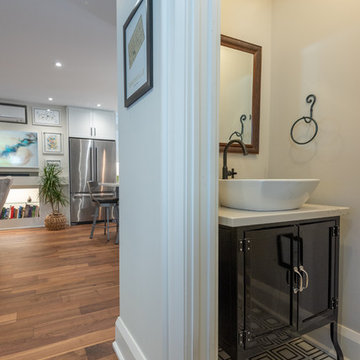
Réalisation d'un petit WC suspendu tradition avec un placard en trompe-l'oeil, des portes de placard noires, un mur beige, un sol en carrelage de porcelaine, une vasque, un plan de toilette en marbre, un sol multicolore et un plan de toilette blanc.

Picture Perfect House
Idées déco pour un petit WC et toilettes classique avec un placard avec porte à panneau encastré, des portes de placard bleues, WC séparés, un sol en bois brun, un lavabo encastré, un plan de toilette en quartz, un sol marron, un plan de toilette blanc et un mur beige.
Idées déco pour un petit WC et toilettes classique avec un placard avec porte à panneau encastré, des portes de placard bleues, WC séparés, un sol en bois brun, un lavabo encastré, un plan de toilette en quartz, un sol marron, un plan de toilette blanc et un mur beige.
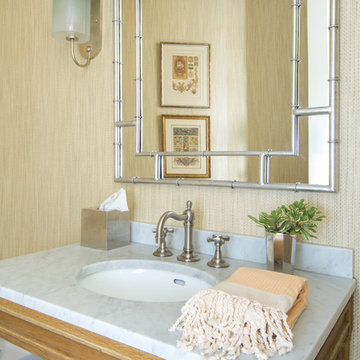
Idées déco pour un WC et toilettes classique en bois clair avec un placard sans porte, un lavabo encastré, un plan de toilette en marbre et un mur beige.
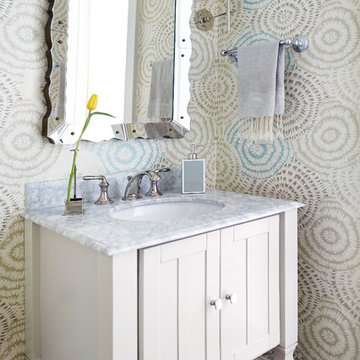
Photography by Stacey Van Berkel
Cette image montre un WC et toilettes traditionnel avec un placard à porte shaker, des portes de placard blanches, un mur beige, parquet foncé et un plan de toilette en marbre.
Cette image montre un WC et toilettes traditionnel avec un placard à porte shaker, des portes de placard blanches, un mur beige, parquet foncé et un plan de toilette en marbre.

Powder Room remodeled in gray and white tile. Silver gray grasscloth wallpaper gives it texture. Floating cabinet with white marble countertop keeps it light and bright. Gray and white stone tile backsplash gives it drama. Vessel sink keeps in contemporary as does the long polished nickel towels bars.
Tom Marks Photography

Dan Cutrona Photography
Aménagement d'un WC et toilettes classique en bois foncé de taille moyenne avec un lavabo encastré, un plan de toilette en quartz, un mur beige et un placard à porte shaker.
Aménagement d'un WC et toilettes classique en bois foncé de taille moyenne avec un lavabo encastré, un plan de toilette en quartz, un mur beige et un placard à porte shaker.
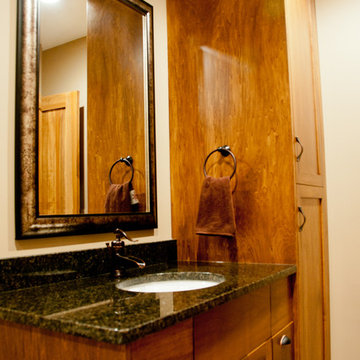
Idées déco pour un petit WC et toilettes classique en bois brun avec un placard à porte shaker, un mur beige, un sol en carrelage de céramique, un lavabo encastré, un plan de toilette en granite et un sol beige.
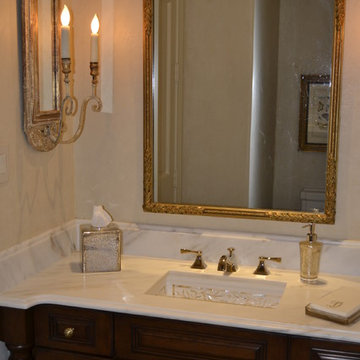
Cette image montre un grand WC et toilettes traditionnel en bois foncé avec un placard avec porte à panneau surélevé, un mur beige, un lavabo encastré et un plan de toilette en marbre.

Quick Pic Tours
Aménagement d'un petit WC et toilettes classique avec un placard à porte shaker, des portes de placard grises, WC séparés, un carrelage beige, un carrelage métro, un mur beige, parquet clair, un lavabo encastré, un plan de toilette en quartz, un sol marron et un plan de toilette blanc.
Aménagement d'un petit WC et toilettes classique avec un placard à porte shaker, des portes de placard grises, WC séparés, un carrelage beige, un carrelage métro, un mur beige, parquet clair, un lavabo encastré, un plan de toilette en quartz, un sol marron et un plan de toilette blanc.

In 2014, we were approached by a couple to achieve a dream space within their existing home. They wanted to expand their existing bar, wine, and cigar storage into a new one-of-a-kind room. Proud of their Italian heritage, they also wanted to bring an “old-world” feel into this project to be reminded of the unique character they experienced in Italian cellars. The dramatic tone of the space revolves around the signature piece of the project; a custom milled stone spiral stair that provides access from the first floor to the entry of the room. This stair tower features stone walls, custom iron handrails and spindles, and dry-laid milled stone treads and riser blocks. Once down the staircase, the entry to the cellar is through a French door assembly. The interior of the room is clad with stone veneer on the walls and a brick barrel vault ceiling. The natural stone and brick color bring in the cellar feel the client was looking for, while the rustic alder beams, flooring, and cabinetry help provide warmth. The entry door sequence is repeated along both walls in the room to provide rhythm in each ceiling barrel vault. These French doors also act as wine and cigar storage. To allow for ample cigar storage, a fully custom walk-in humidor was designed opposite the entry doors. The room is controlled by a fully concealed, state-of-the-art HVAC smoke eater system that allows for cigar enjoyment without any odor.
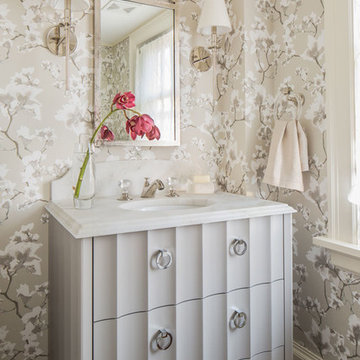
Kyle Caldwell
Réalisation d'un WC et toilettes tradition avec un placard en trompe-l'oeil, un lavabo encastré, un mur beige et des portes de placard grises.
Réalisation d'un WC et toilettes tradition avec un placard en trompe-l'oeil, un lavabo encastré, un mur beige et des portes de placard grises.

Idées déco pour un petit WC et toilettes classique avec un lavabo encastré, un mur beige, un plan de toilette en granite et un carrelage gris.

This house had not been upgraded since the 1960s. As a result, it needed to be modernized for aesthetic and functional reasons. At first we worked on the powder room and small master bathroom. Over time, we also gutted the kitchen, originally three small rooms, and combined it into one large and modern space. The decor has a rustic style with a modern flair, which is reflected in much of the furniture choices. Interior Design by Rachael Liberman and Photos by Arclight Images
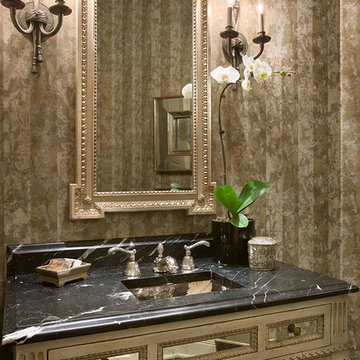
Réalisation d'un WC et toilettes tradition en bois vieilli de taille moyenne avec un placard à porte vitrée, un mur beige, un sol en marbre, un lavabo encastré, un plan de toilette en marbre et un sol noir.
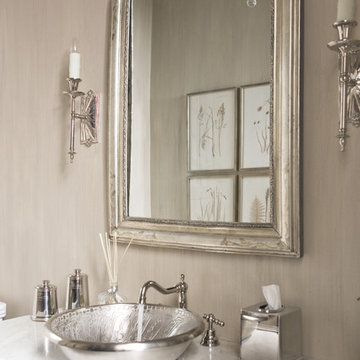
Rachael Boling Photography
Cette image montre un grand WC et toilettes traditionnel avec une vasque, un plan de toilette en marbre, un mur beige et un plan de toilette blanc.
Cette image montre un grand WC et toilettes traditionnel avec une vasque, un plan de toilette en marbre, un mur beige et un plan de toilette blanc.
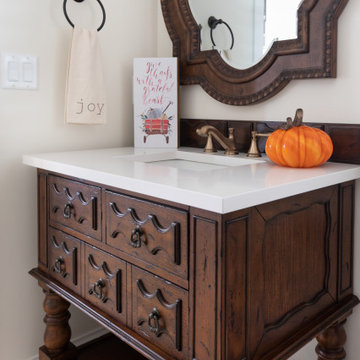
Character furniture base to add a surprise to this powder room.
Exemple d'un petit WC et toilettes chic avec un placard avec porte à panneau surélevé, des portes de placard marrons, WC séparés, un mur beige, un sol en calcaire, un lavabo encastré, un plan de toilette en quartz modifié, un sol beige, un plan de toilette blanc et meuble-lavabo sur pied.
Exemple d'un petit WC et toilettes chic avec un placard avec porte à panneau surélevé, des portes de placard marrons, WC séparés, un mur beige, un sol en calcaire, un lavabo encastré, un plan de toilette en quartz modifié, un sol beige, un plan de toilette blanc et meuble-lavabo sur pied.
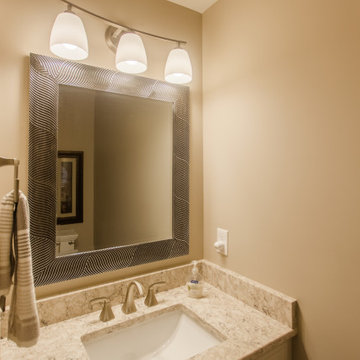
Réalisation d'un petit WC et toilettes tradition avec un placard avec porte à panneau encastré, des portes de placard blanches, un carrelage beige, un mur beige, parquet foncé, un lavabo encastré, un plan de toilette en granite, un sol marron, un plan de toilette multicolore et meuble-lavabo suspendu.
Idées déco de WC et toilettes classiques avec un mur beige
9