Idées déco de WC et toilettes classiques avec un mur violet
Trier par :
Budget
Trier par:Populaires du jour
1 - 20 sur 104 photos
1 sur 3

Small powder bathroom with floral purple wallpaper and an eclectic mirror.
Idée de décoration pour un petit WC et toilettes tradition avec un mur violet, parquet foncé, un lavabo de ferme, un sol marron, meuble-lavabo sur pied et du papier peint.
Idée de décoration pour un petit WC et toilettes tradition avec un mur violet, parquet foncé, un lavabo de ferme, un sol marron, meuble-lavabo sur pied et du papier peint.

bethsingerphotographer.com
Idée de décoration pour un WC et toilettes tradition avec un placard à porte plane, mosaïque, un mur violet, une vasque, un sol gris, des portes de placard marrons, un plan de toilette en stratifié, un plan de toilette marron et un sol en carrelage de porcelaine.
Idée de décoration pour un WC et toilettes tradition avec un placard à porte plane, mosaïque, un mur violet, une vasque, un sol gris, des portes de placard marrons, un plan de toilette en stratifié, un plan de toilette marron et un sol en carrelage de porcelaine.

No strangers to remodeling, the new owners of this St. Paul tudor knew they could update this decrepit 1920 duplex into a single-family forever home.
A list of desired amenities was a catalyst for turning a bedroom into a large mudroom, an open kitchen space where their large family can gather, an additional exterior door for direct access to a patio, two home offices, an additional laundry room central to bedrooms, and a large master bathroom. To best understand the complexity of the floor plan changes, see the construction documents.
As for the aesthetic, this was inspired by a deep appreciation for the durability, colors, textures and simplicity of Norwegian design. The home’s light paint colors set a positive tone. An abundance of tile creates character. New lighting reflecting the home’s original design is mixed with simplistic modern lighting. To pay homage to the original character several light fixtures were reused, wallpaper was repurposed at a ceiling, the chimney was exposed, and a new coffered ceiling was created.
Overall, this eclectic design style was carefully thought out to create a cohesive design throughout the home.
Come see this project in person, September 29 – 30th on the 2018 Castle Home Tour.
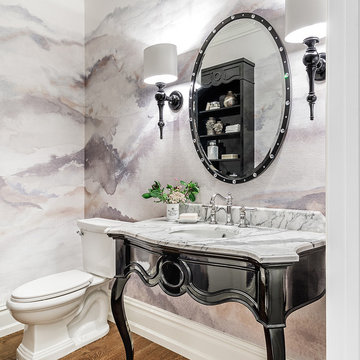
Joe Kwon Photography
Inspiration pour un WC et toilettes traditionnel de taille moyenne avec des portes de placard noires, un mur violet, un sol en bois brun, un lavabo encastré, un plan de toilette en quartz et un sol marron.
Inspiration pour un WC et toilettes traditionnel de taille moyenne avec des portes de placard noires, un mur violet, un sol en bois brun, un lavabo encastré, un plan de toilette en quartz et un sol marron.
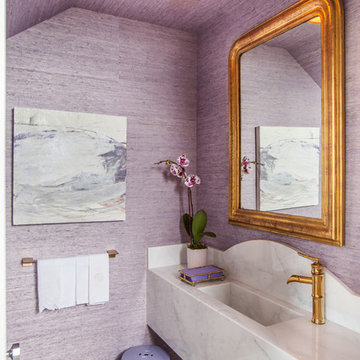
Inspiration pour un WC et toilettes traditionnel avec un mur violet, un sol en carrelage de terre cuite, un lavabo intégré et un sol gris.

There is so much to look at in here but one of our favourite features has to be the customisable extractor fan cover plate we sourced so that we coudl inlay a cut out from the beautiful wall paper. Do you like the little yellow bird we chose there?
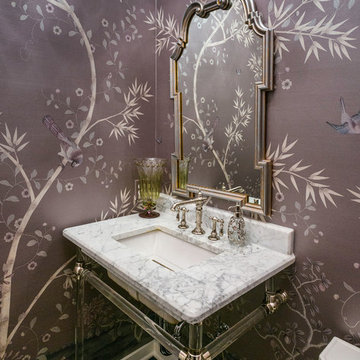
Reed Brown Photography
Cette photo montre un WC et toilettes chic avec un mur violet, un plan vasque, un plan de toilette en marbre et un plan de toilette blanc.
Cette photo montre un WC et toilettes chic avec un mur violet, un plan vasque, un plan de toilette en marbre et un plan de toilette blanc.

Martha O'Hara Interiors, Interior Design & Photo Styling | Roberts Wygal, Builder | Troy Thies, Photography | Please Note: All “related,” “similar,” and “sponsored” products tagged or listed by Houzz are not actual products pictured. They have not been approved by Martha O’Hara Interiors nor any of the professionals credited. For info about our work: design@oharainteriors.com
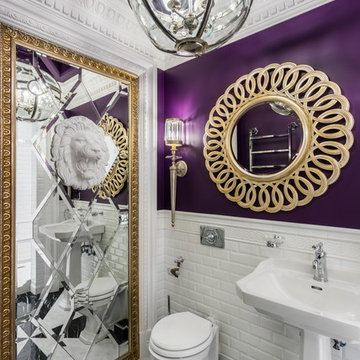
Андрей Белимов-Гущин
Inspiration pour un WC et toilettes traditionnel avec un carrelage blanc, un carrelage métro, un mur violet, un sol en marbre, un lavabo de ferme et un sol multicolore.
Inspiration pour un WC et toilettes traditionnel avec un carrelage blanc, un carrelage métro, un mur violet, un sol en marbre, un lavabo de ferme et un sol multicolore.
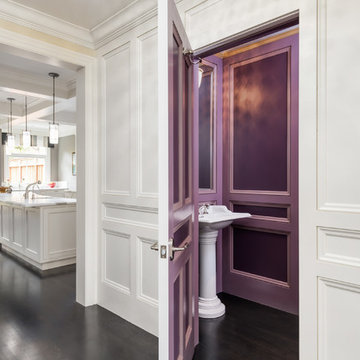
Working from the existing home’s deficits, we designed a bright and classic home well-suited to today’s living. Instead of a dark tunnel-like entry, we have a skylight custom curving stair that no one can believe is not original. Instead of a maze of rooms to reach the gorgeous park-like backyard, we have a clear central axis, allowing a sightline right through from the top of the stairs. Instead of three bedrooms scattered all over the house, we have zoned them to the second floor, each well-proportioned with a true master suite. Painted wood paneling, face-frame cabinets, box-beam beilings and Calacatta counters express the classic grandeur of the home.
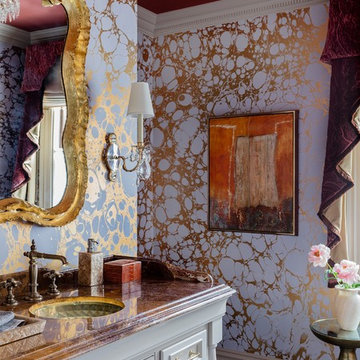
Michael J. Lee
Aménagement d'un WC et toilettes classique avec un placard à porte plane, des portes de placard beiges, un mur violet, un lavabo encastré, un sol marron et un plan de toilette marron.
Aménagement d'un WC et toilettes classique avec un placard à porte plane, des portes de placard beiges, un mur violet, un lavabo encastré, un sol marron et un plan de toilette marron.
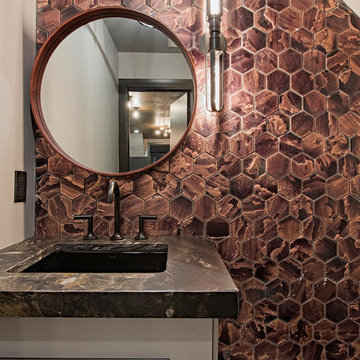
Cette photo montre un WC et toilettes chic avec un placard à porte plane, des portes de placard blanches et un mur violet.

This Playa Del Rey, CA. design / build project began after our client had a terrible flood ruin her kitchen. In truth, she had been unhappy with her galley kitchen prior to the flood. She felt it was dark and deep with poor air conditioning circulating through it. She enjoys entertaining and hosting dinner parties and felt that this was the perfect opportunity to reimagine her galley kitchen into a space that would reflect her lifestyle. Since this is a condominium, we decided the best way to open up the floorplan was to wrap the counter around the wall into the dining area and make the peninsula the same height as the work surface. The result is an open kitchen with extensive counter space. Keeping it light and bright was important but she also wanted some texture and color too. The stacked stone backsplash has slivers of glass that reflect the light. Her vineyard palette was tied into the backsplash and accented by the painted walls. The floating glass shelves are highlighted with LED lights on a dimmer switch. We were able to space plan to incorporate her wine rack into the peninsula. We reconfigured the HVAC vent so more air circulated into the far end of the kitchen and added a ceiling fan. This project also included replacing the carpet and 12X12 beige tile with some “wood look” porcelain tile throughout the first floor. Since the powder room was receiving new flooring our client decided to add the powder room project which included giving it a deep plum paint job and a new chocolate cherry vanity. The white quartz counter and crystal hardware balance the dark hues in the wall and vanity.
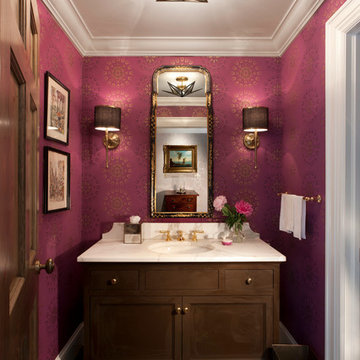
Designed by Jennifer Schuppie
Inspiration pour un WC et toilettes traditionnel en bois foncé avec un mur violet, parquet foncé, un sol marron et un placard avec porte à panneau encastré.
Inspiration pour un WC et toilettes traditionnel en bois foncé avec un mur violet, parquet foncé, un sol marron et un placard avec porte à panneau encastré.
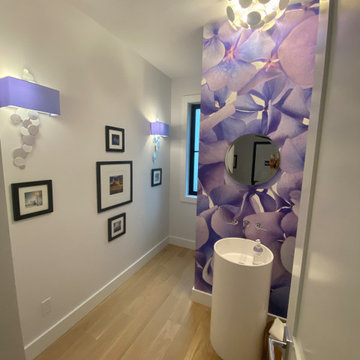
Custom wallpaper on stub wall conceals the toilet and showcases the freestanding vanity. The wallpaper is large format photograph of close-up of hydrangea flowers.
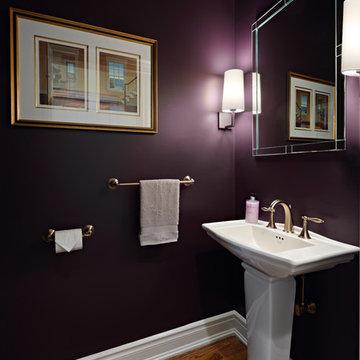
Réalisation d'un petit WC et toilettes tradition avec WC à poser, un mur violet, un sol en bois brun, un lavabo de ferme et un sol marron.

Exemple d'un petit WC et toilettes chic avec un placard en trompe-l'oeil, des portes de placard noires, WC à poser, un carrelage blanc, du carrelage en marbre, un mur violet, un sol en carrelage de porcelaine, un lavabo intégré, un plan de toilette en quartz modifié, un sol noir et un plan de toilette blanc.
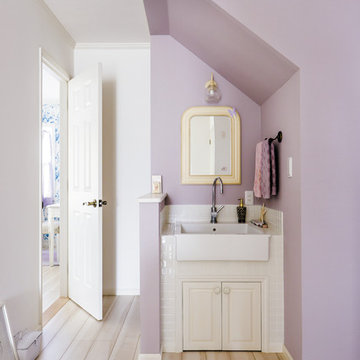
Réalisation d'un WC et toilettes tradition avec un placard avec porte à panneau encastré, des portes de placard blanches, un mur violet, parquet peint et un sol beige.
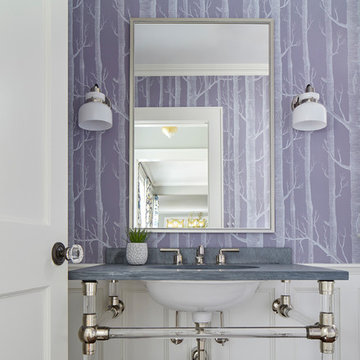
Powder Bath with birch tree wallpaper and pietra cardosa countertop
Idée de décoration pour un WC et toilettes tradition avec un mur violet, un lavabo encastré et un plan de toilette gris.
Idée de décoration pour un WC et toilettes tradition avec un mur violet, un lavabo encastré et un plan de toilette gris.
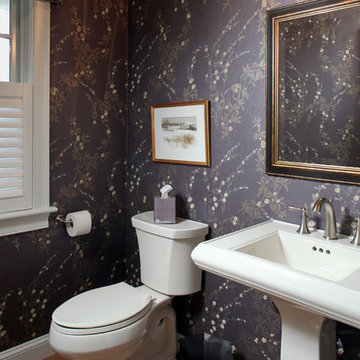
Powder Room
Idées déco pour un WC et toilettes classique avec WC séparés, un mur violet, un sol en bois brun et un lavabo de ferme.
Idées déco pour un WC et toilettes classique avec WC séparés, un mur violet, un sol en bois brun et un lavabo de ferme.
Idées déco de WC et toilettes classiques avec un mur violet
1