Idées déco de WC et toilettes classiques avec un mur violet
Trier par :
Budget
Trier par:Populaires du jour
81 - 100 sur 105 photos
1 sur 3
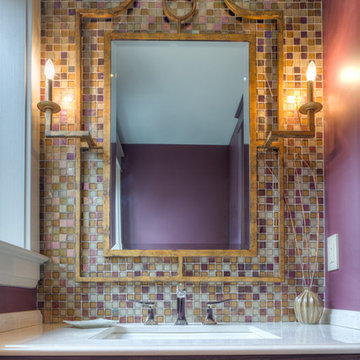
Shane Fester
Cette image montre un petit WC et toilettes traditionnel en bois brun avec un lavabo encastré, un placard à porte plane et un mur violet.
Cette image montre un petit WC et toilettes traditionnel en bois brun avec un lavabo encastré, un placard à porte plane et un mur violet.
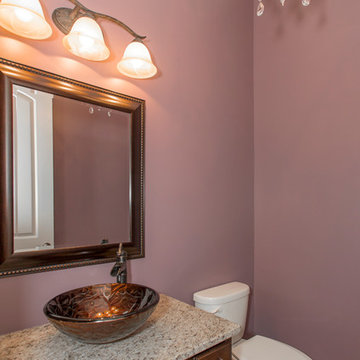
Grupenhof Photography
Aménagement d'un WC et toilettes classique en bois foncé avec un placard avec porte à panneau encastré, WC à poser, un mur violet, un sol en bois brun, une vasque et un plan de toilette en granite.
Aménagement d'un WC et toilettes classique en bois foncé avec un placard avec porte à panneau encastré, WC à poser, un mur violet, un sol en bois brun, une vasque et un plan de toilette en granite.
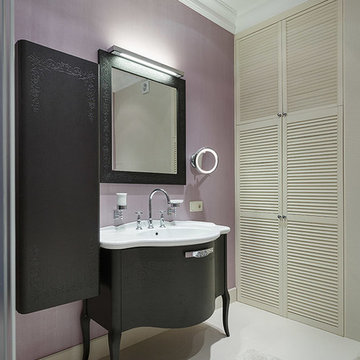
Inspiration pour un WC et toilettes traditionnel avec un mur violet et un lavabo intégré.
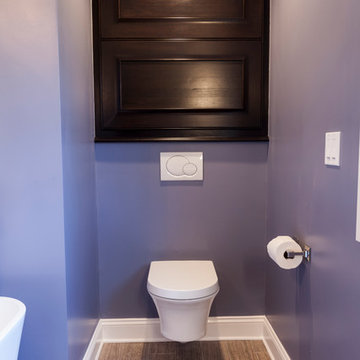
A long & narrow master bathroom & closet gets a stylish, sophisticated upgrade from designer Rachel Peterson of Simply Baths, Inc. The former bathroom & closet combination was dark and cluttered, lacking in personality and in great need of a refresh. Combining the homeowner's vision and Peterson's creative expertise, Simply Baths transformed the bathroom into a soothing transitional space that is both wonderfully luxurious and perfectly restrained.
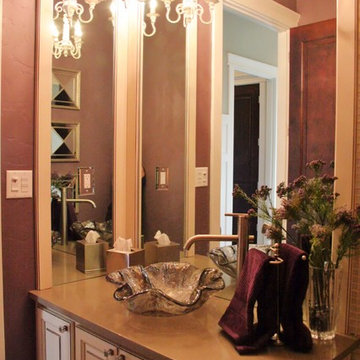
2013 Award Winner
Cette photo montre un WC et toilettes chic avec un placard avec porte à panneau surélevé, des portes de placard blanches, un mur violet, un sol en carrelage de porcelaine, une vasque et un plan de toilette marron.
Cette photo montre un WC et toilettes chic avec un placard avec porte à panneau surélevé, des portes de placard blanches, un mur violet, un sol en carrelage de porcelaine, une vasque et un plan de toilette marron.
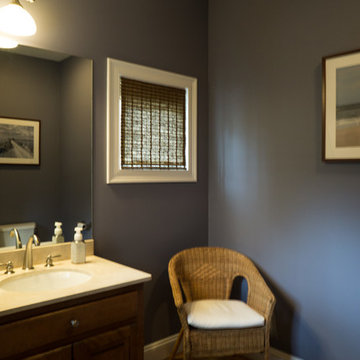
Exemple d'un WC et toilettes chic en bois brun de taille moyenne avec un placard avec porte à panneau surélevé, WC à poser, un mur violet, parquet clair, un lavabo encastré et un plan de toilette en quartz modifié.
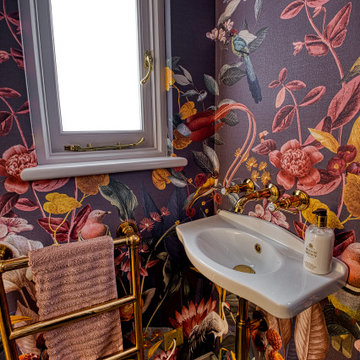
How to make an impact when your guest visit - bright, bold colours and plenty to look at! This wipeable wall paper brings so much fun to the understairs cloakroom in this family home. Warm brass fittings, classic ceramics and limestone flooring add to the all over luxurious feeling.
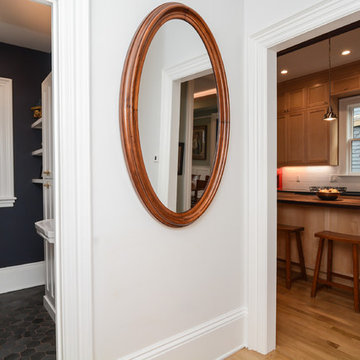
The powder room and kitchen rests at the end of the hall. An array of metals, white and Benjamin Moore Luxe paint (one of my favorites) coat the walls to show off the crisp clean lines of white shelving and cabinetry. The porcelain slate look hex tiles on the floor has been grouted with terra-cotta that ties beautifully in with the copper and brass throughout the fixtures. A special place to powder up!
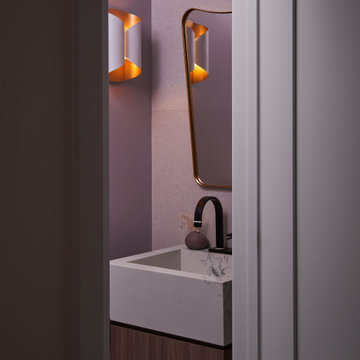
Cette image montre un WC et toilettes traditionnel avec un placard à porte plane, un carrelage multicolore, des carreaux de porcelaine, un mur violet, un plan de toilette en quartz modifié et meuble-lavabo suspendu.
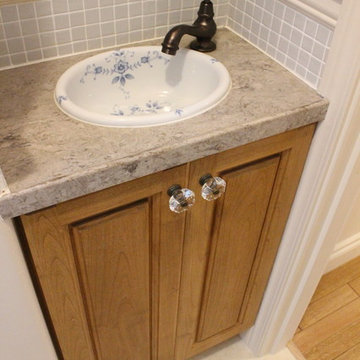
M'S FACTORY
Exemple d'un petit WC et toilettes chic en bois brun avec un placard avec porte à panneau surélevé, un carrelage gris, un mur violet, un sol en carrelage de céramique, un lavabo posé, un plan de toilette en marbre et mosaïque.
Exemple d'un petit WC et toilettes chic en bois brun avec un placard avec porte à panneau surélevé, un carrelage gris, un mur violet, un sol en carrelage de céramique, un lavabo posé, un plan de toilette en marbre et mosaïque.
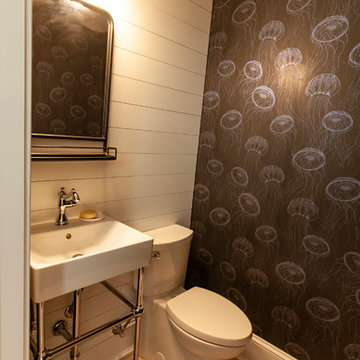
This very compact 1/2 bath was designed into the downstairs renovation. With not a lot of room to work with the client opted to have a very bold wallpaper put in as a stunning accent.
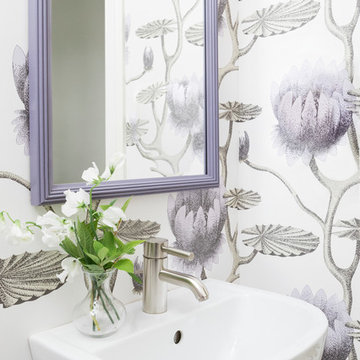
Joyelle West Photography
Idée de décoration pour un WC et toilettes tradition avec un mur violet et un lavabo de ferme.
Idée de décoration pour un WC et toilettes tradition avec un mur violet et un lavabo de ferme.
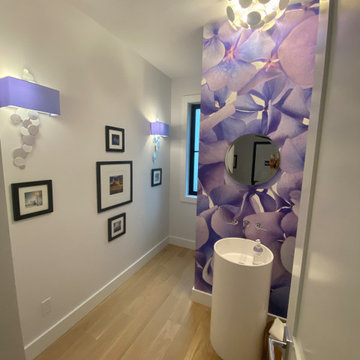
Custom wallpaper on stub wall conceals the toilet and showcases the freestanding vanity. The wallpaper is large format photograph of close-up of hydrangea flowers.
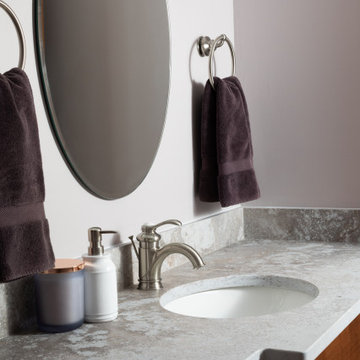
A small powder room update offers a unique look with a rare granite countertop and custom shaped vanity.
Cette photo montre un petit WC et toilettes chic en bois brun avec un placard avec porte à panneau encastré, WC séparés, un mur violet, un sol en vinyl, un lavabo encastré, un plan de toilette en granite, un sol beige, un plan de toilette multicolore et meuble-lavabo encastré.
Cette photo montre un petit WC et toilettes chic en bois brun avec un placard avec porte à panneau encastré, WC séparés, un mur violet, un sol en vinyl, un lavabo encastré, un plan de toilette en granite, un sol beige, un plan de toilette multicolore et meuble-lavabo encastré.
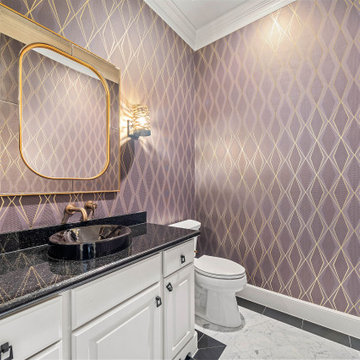
Exemple d'un petit WC et toilettes chic avec un placard avec porte à panneau surélevé, des portes de placard blanches, un mur violet, un sol en marbre, une vasque, un plan de toilette en granite, un plan de toilette noir, meuble-lavabo sur pied, du papier peint, WC séparés et un sol multicolore.
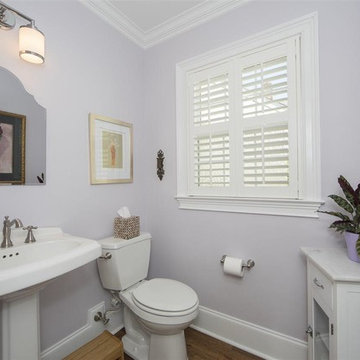
Idée de décoration pour un petit WC et toilettes tradition avec WC à poser, un mur violet, parquet foncé, un lavabo de ferme et un sol marron.
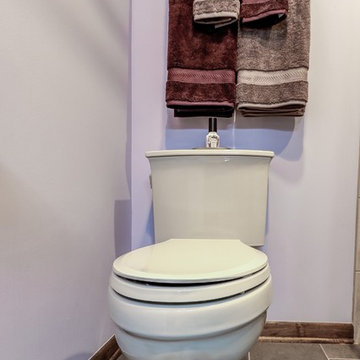
Inspiration pour un WC et toilettes traditionnel en bois brun de taille moyenne avec un placard avec porte à panneau surélevé, WC séparés, un carrelage gris, des carreaux de céramique, un mur violet, un sol en carrelage de céramique, un lavabo encastré, un plan de toilette en quartz modifié, un sol gris et un plan de toilette gris.
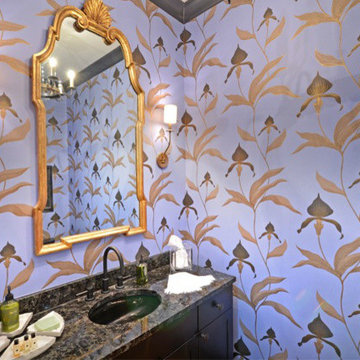
Idée de décoration pour un WC et toilettes tradition en bois foncé de taille moyenne avec un placard avec porte à panneau encastré, un mur violet et un plan de toilette en granite.
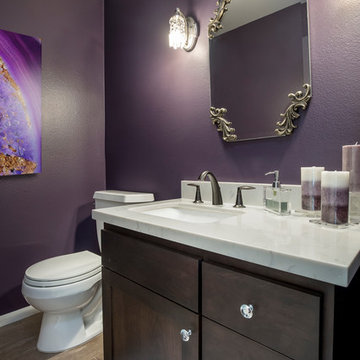
This Playa Del Rey, CA. design / build project began after our client had a terrible flood ruin her kitchen. In truth, she had been unhappy with her galley kitchen prior to the flood. She felt it was dark and deep with poor air conditioning circulating through it. She enjoys entertaining and hosting dinner parties and felt that this was the perfect opportunity to reimagine her galley kitchen into a space that would reflect her lifestyle. Since this is a condominium, we decided the best way to open up the floorplan was to wrap the counter around the wall into the dining area and make the peninsula the same height as the work surface. The result is an open kitchen with extensive counter space. Keeping it light and bright was important but she also wanted some texture and color too. The stacked stone backsplash has slivers of glass that reflect the light. Her vineyard palette was tied into the backsplash and accented by the painted walls. The floating glass shelves are highlighted with LED lights on a dimmer switch. We were able to space plan to incorporate her wine rack into the peninsula. We reconfigured the HVAC vent so more air circulated into the far end of the kitchen and added a ceiling fan. This project also included replacing the carpet and 12X12 beige tile with some “wood look” porcelain tile throughout the first floor. Since the powder room was receiving new flooring our client decided to add the powder room project which included giving it a deep plum paint job and a new chocolate cherry vanity. The white quartz counter and crystal hardware balance the dark hues in the wall and vanity.
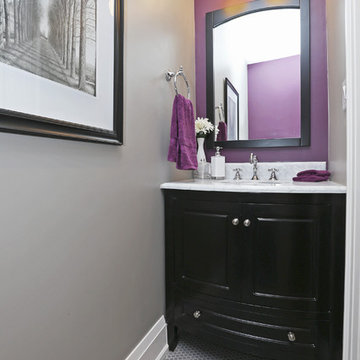
Inspiration pour un petit WC et toilettes traditionnel avec un placard avec porte à panneau surélevé, des portes de placard noires, un mur violet, un sol en carrelage de porcelaine, un lavabo encastré, un sol gris, un plan de toilette blanc et un plan de toilette en marbre.
Idées déco de WC et toilettes classiques avec un mur violet
5