Idées déco de WC et toilettes classiques avec un plan de toilette en onyx
Trier par :
Budget
Trier par:Populaires du jour
61 - 80 sur 104 photos
1 sur 3
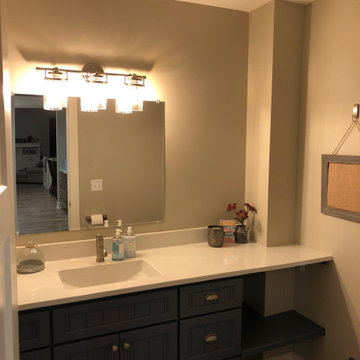
Great Northern Cabinetry, door style "Windsor-3", color "Smoky Blue", ONYX top in color "Icicle"
Cette image montre un petit WC et toilettes traditionnel avec un placard à porte affleurante, des portes de placard bleues, un sol en vinyl, un lavabo intégré, un plan de toilette en onyx, un plan de toilette blanc, un mur gris et un sol beige.
Cette image montre un petit WC et toilettes traditionnel avec un placard à porte affleurante, des portes de placard bleues, un sol en vinyl, un lavabo intégré, un plan de toilette en onyx, un plan de toilette blanc, un mur gris et un sol beige.
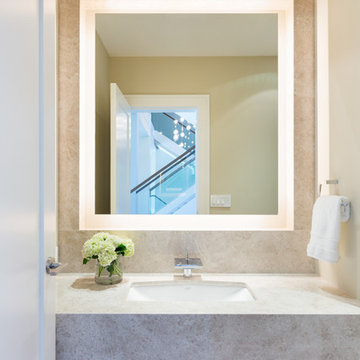
Réalisation d'un petit WC et toilettes tradition avec un carrelage beige, un carrelage de pierre, un mur beige, un sol en bois brun, un lavabo encastré, un plan de toilette en onyx et un sol marron.
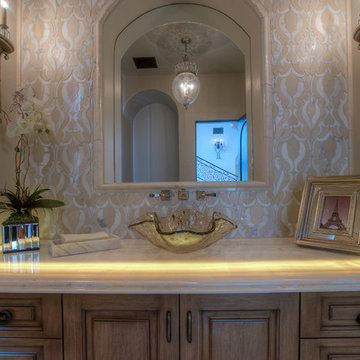
Luxury Transitional Home by Fratantoni Design, Fratantoni Interior Design, and Fratantoni Luxury Estates.
Follow us on Twitter, Facebook, Instagram and Pinterest for more inspiring photos of our work!
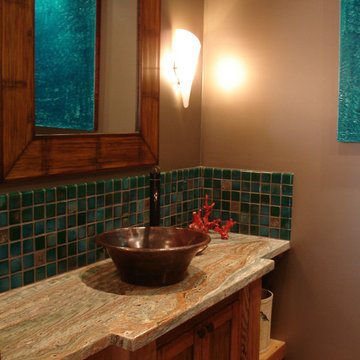
Eclectic powder bath combines copper vessel sink with hand glazed and medal back splash accented against the onyx countertop.
Réalisation d'un WC et toilettes tradition en bois brun avec un placard avec porte à panneau encastré, un carrelage vert, des carreaux de céramique, une vasque et un plan de toilette en onyx.
Réalisation d'un WC et toilettes tradition en bois brun avec un placard avec porte à panneau encastré, un carrelage vert, des carreaux de céramique, une vasque et un plan de toilette en onyx.
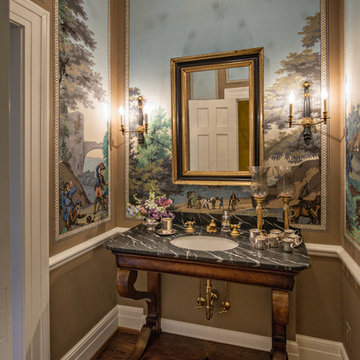
Wiff Harmer
Cette photo montre un WC et toilettes chic de taille moyenne avec un lavabo encastré, un plan de toilette en onyx, WC à poser, un carrelage gris, un mur multicolore et un sol en bois brun.
Cette photo montre un WC et toilettes chic de taille moyenne avec un lavabo encastré, un plan de toilette en onyx, WC à poser, un carrelage gris, un mur multicolore et un sol en bois brun.
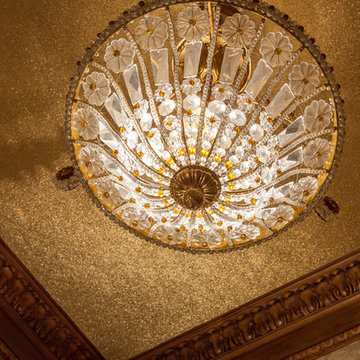
Gold beaded wallpaper line this ceiling of this glamour powder bath. As crystal flush mount with brass accents completes this stunning space. This little space is truly the treasure chest of the home.
Designer: Peggy Fuller
Photo Credit: Brad Carr - B-Rad Studios
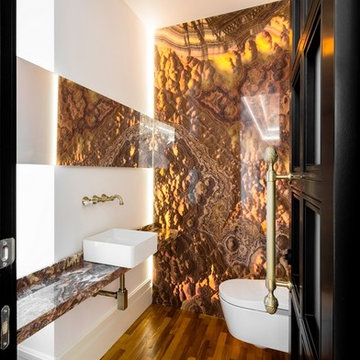
Arquitectos: David de Diego + David Velasco.
Fotógrafo: Joaquín Mosquera.
Aménagement d'un WC suspendu classique de taille moyenne avec un carrelage orange, du carrelage en marbre, un mur blanc, un sol en bois brun, une vasque, un plan de toilette en onyx et un sol marron.
Aménagement d'un WC suspendu classique de taille moyenne avec un carrelage orange, du carrelage en marbre, un mur blanc, un sol en bois brun, une vasque, un plan de toilette en onyx et un sol marron.
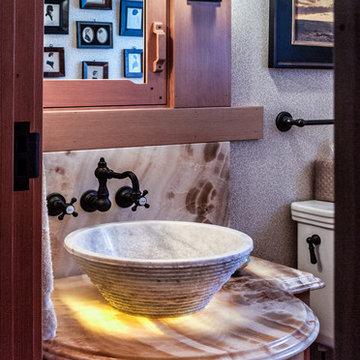
Dominic Paul Mercadante | Architecture
Omni Construction General Contractor
Onice Arco Vanity Top with underlighting
Ogee/Bullnose Built-up Edge Profile
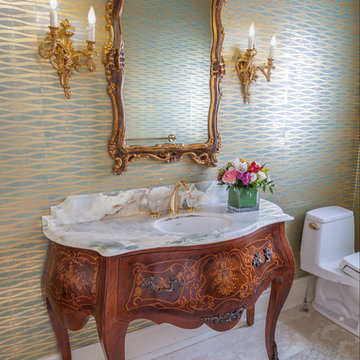
David Khazam Photography
Idées déco pour un grand WC et toilettes classique en bois brun avec WC à poser, un carrelage beige, un carrelage de pierre, un mur multicolore, un sol en calcaire, un lavabo encastré, un plan de toilette en onyx et un placard en trompe-l'oeil.
Idées déco pour un grand WC et toilettes classique en bois brun avec WC à poser, un carrelage beige, un carrelage de pierre, un mur multicolore, un sol en calcaire, un lavabo encastré, un plan de toilette en onyx et un placard en trompe-l'oeil.
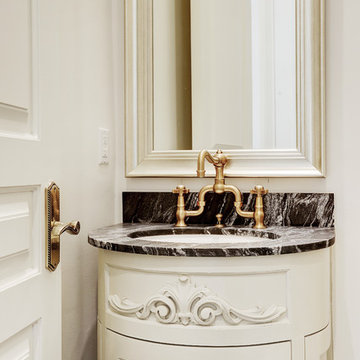
Inspiration pour un WC et toilettes traditionnel avec un placard en trompe-l'oeil, un mur blanc, un lavabo encastré, un plan de toilette en onyx et un plan de toilette noir.
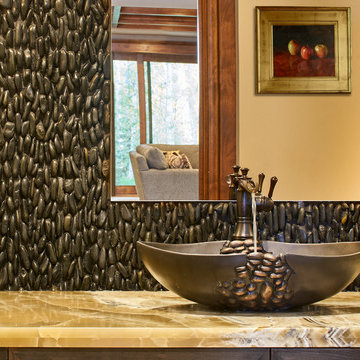
Idées déco pour un WC et toilettes classique en bois foncé de taille moyenne avec un placard en trompe-l'oeil, un carrelage multicolore, des carreaux de céramique, un sol en bois brun, un plan de toilette en onyx, un sol marron et un plan de toilette multicolore.

973-857-1561
LM Interior Design
LM Masiello, CKBD, CAPS
lm@lminteriordesignllc.com
https://www.lminteriordesignllc.com/
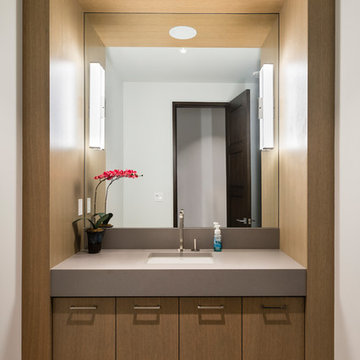
For a family that loves hosting large gatherings, this expansive home is a dream; boasting two unique entertaining spaces, each expanding onto outdoor-living areas, that capture its magnificent views. The sheer size of the home allows for various ‘experiences’; from a rec room perfect for hosting game day and an eat-in wine room escape on the lower-level, to a calming 2-story family greatroom on the main. Floors are connected by freestanding stairs, framing a custom cascading-pendant light, backed by a stone accent wall, and facing a 3-story waterfall. A custom metal art installation, templated from a cherished tree on the property, both brings nature inside and showcases the immense vertical volume of the house.
Photography: Paul Grdina
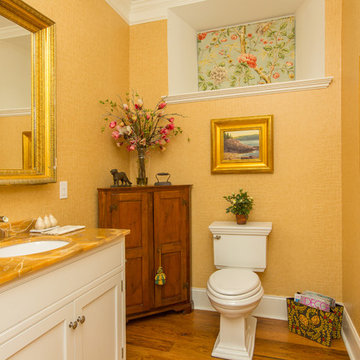
Betsy Barron
Cette photo montre un WC et toilettes chic avec un lavabo encastré, un placard en trompe-l'oeil, un plan de toilette en onyx, WC à poser et un sol en bois brun.
Cette photo montre un WC et toilettes chic avec un lavabo encastré, un placard en trompe-l'oeil, un plan de toilette en onyx, WC à poser et un sol en bois brun.
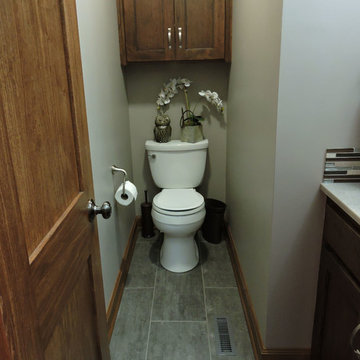
Cette photo montre un petit WC et toilettes chic en bois foncé avec un placard avec porte à panneau encastré, WC séparés, un carrelage multicolore, un mur beige, un plan de toilette en onyx et des carreaux en allumettes.
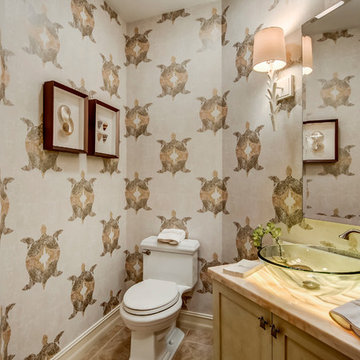
Photo by Bruce Frame. The powder room is anything but powerless. This small space packs a punch with large metallic turtle-printed wallpaper and an underlit onyx countertop that gives off a warm glow. The glass vessel sink provides an unobstructed view of the undulating waves of the onyx countertop while the ivory coral sconces provide an unobtrusive, organic source of light.
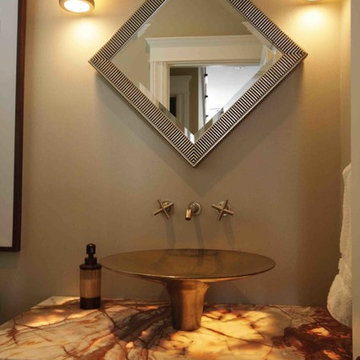
This old home in Halifax was totally rebuilt with a new basement moved back 8 feet off the sidewalk all the latest technology with a roof deck to boot.
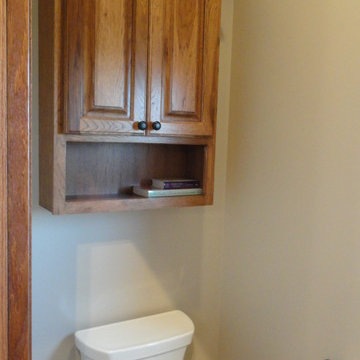
Brand: Showplace Wood Products
Door Style: Covington
Wood Specie: Hickory
Finish: Autumn with Ebony Glaze
Aménagement d'un petit WC et toilettes classique en bois brun avec un placard avec porte à panneau surélevé, un mur beige, un sol en carrelage de céramique, un lavabo encastré, un plan de toilette en onyx et un sol gris.
Aménagement d'un petit WC et toilettes classique en bois brun avec un placard avec porte à panneau surélevé, un mur beige, un sol en carrelage de céramique, un lavabo encastré, un plan de toilette en onyx et un sol gris.
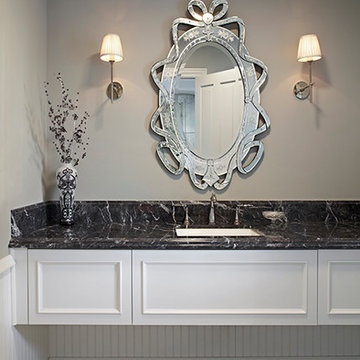
Floating counter top with Venetian mirror sets the tone for this Black and White Powder room .
Aménagement d'un WC et toilettes classique de taille moyenne avec un placard avec porte à panneau surélevé, WC à poser, un carrelage gris, un sol en carrelage de céramique, un lavabo posé et un plan de toilette en onyx.
Aménagement d'un WC et toilettes classique de taille moyenne avec un placard avec porte à panneau surélevé, WC à poser, un carrelage gris, un sol en carrelage de céramique, un lavabo posé et un plan de toilette en onyx.
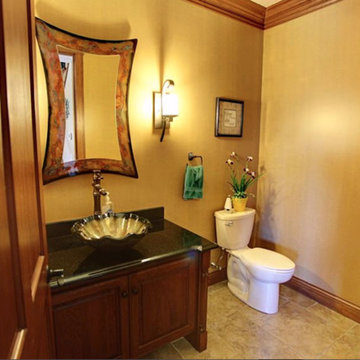
Idée de décoration pour un petit WC et toilettes tradition en bois foncé avec un mur beige, un plan de toilette en onyx et un placard avec porte à panneau surélevé.
Idées déco de WC et toilettes classiques avec un plan de toilette en onyx
4