Idées déco de WC et toilettes classiques avec un plan de toilette en quartz
Trier par :
Budget
Trier par:Populaires du jour
101 - 120 sur 623 photos
1 sur 3
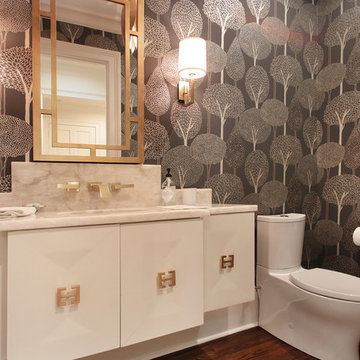
Cette photo montre un petit WC et toilettes chic avec un placard à porte plane, des portes de placard blanches, WC séparés, parquet foncé, un lavabo encastré, un plan de toilette en quartz, un sol marron et un plan de toilette beige.

Transitional moody powder room incorporating classic pieces to achieve an elegant and timeless design.
Réalisation d'un petit WC et toilettes tradition avec un placard à porte shaker, des portes de placard blanches, WC séparés, un mur gris, un sol en carrelage de céramique, un lavabo encastré, un plan de toilette en quartz, un sol blanc, un plan de toilette gris et meuble-lavabo sur pied.
Réalisation d'un petit WC et toilettes tradition avec un placard à porte shaker, des portes de placard blanches, WC séparés, un mur gris, un sol en carrelage de céramique, un lavabo encastré, un plan de toilette en quartz, un sol blanc, un plan de toilette gris et meuble-lavabo sur pied.
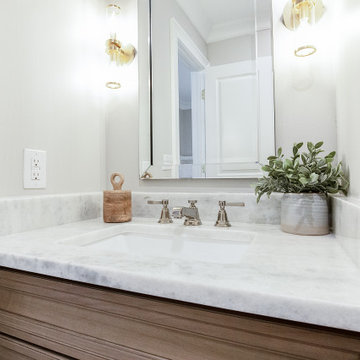
Inspiration pour un petit WC et toilettes traditionnel avec un placard à porte shaker, des portes de placard marrons, WC à poser, un mur beige, parquet clair, un lavabo encastré, un plan de toilette en quartz, un sol beige, un plan de toilette blanc et meuble-lavabo encastré.
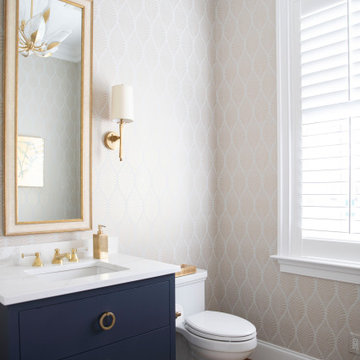
formal powder room
Exemple d'un WC et toilettes chic de taille moyenne avec un placard à porte plane, des portes de placard bleues, WC séparés, un sol en bois brun, un lavabo encastré, un plan de toilette en quartz, un sol marron, un plan de toilette blanc et meuble-lavabo sur pied.
Exemple d'un WC et toilettes chic de taille moyenne avec un placard à porte plane, des portes de placard bleues, WC séparés, un sol en bois brun, un lavabo encastré, un plan de toilette en quartz, un sol marron, un plan de toilette blanc et meuble-lavabo sur pied.
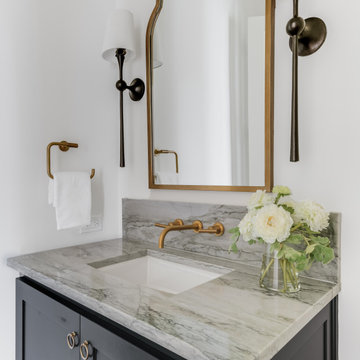
Stunning traditional home in the Devonshire neighborhood of Dallas.
Idée de décoration pour un grand WC et toilettes tradition avec un placard à porte shaker, des portes de placard noires, un mur blanc, un sol en bois brun, un lavabo encastré, un plan de toilette en quartz, un sol marron, un plan de toilette gris et meuble-lavabo suspendu.
Idée de décoration pour un grand WC et toilettes tradition avec un placard à porte shaker, des portes de placard noires, un mur blanc, un sol en bois brun, un lavabo encastré, un plan de toilette en quartz, un sol marron, un plan de toilette gris et meuble-lavabo suspendu.
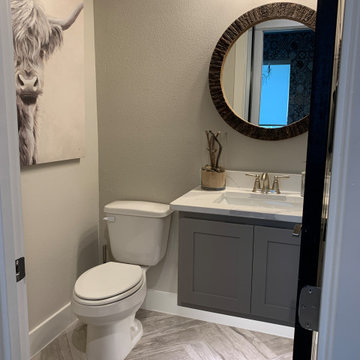
Aménagement d'un petit WC et toilettes classique avec un placard à porte shaker, des portes de placard grises, un plan de toilette en quartz, un plan de toilette blanc et meuble-lavabo suspendu.

Cette image montre un WC et toilettes traditionnel en bois foncé de taille moyenne avec un placard à porte shaker, un mur blanc, un sol en ardoise, un plan de toilette en quartz, un sol noir, un plan de toilette blanc, meuble-lavabo sur pied et du lambris de bois.

This first floor remodel included the kitchen, powder room, mudroom, laundry room, living room and office. The bright, white kitchen is accented by gray-blue island with seating for four. We removed the wall between the kitchen and dining room to create an open floor plan. A special feature is the custom-made cherry desk and white built in shelving we created in the office. Photo Credit: Linda McManus Images
Rudloff Custom Builders has won Best of Houzz for Customer Service in 2014, 2015 2016, 2017 and 2019. We also were voted Best of Design in 2016, 2017, 2018, 2019 which only 2% of professionals receive. Rudloff Custom Builders has been featured on Houzz in their Kitchen of the Week, What to Know About Using Reclaimed Wood in the Kitchen as well as included in their Bathroom WorkBook article. We are a full service, certified remodeling company that covers all of the Philadelphia suburban area. This business, like most others, developed from a friendship of young entrepreneurs who wanted to make a difference in their clients’ lives, one household at a time. This relationship between partners is much more than a friendship. Edward and Stephen Rudloff are brothers who have renovated and built custom homes together paying close attention to detail. They are carpenters by trade and understand concept and execution. Rudloff Custom Builders will provide services for you with the highest level of professionalism, quality, detail, punctuality and craftsmanship, every step of the way along our journey together.
Specializing in residential construction allows us to connect with our clients early in the design phase to ensure that every detail is captured as you imagined. One stop shopping is essentially what you will receive with Rudloff Custom Builders from design of your project to the construction of your dreams, executed by on-site project managers and skilled craftsmen. Our concept: envision our client’s ideas and make them a reality. Our mission: CREATING LIFETIME RELATIONSHIPS BUILT ON TRUST AND INTEGRITY.
Photo Credit: Linda McManus Images
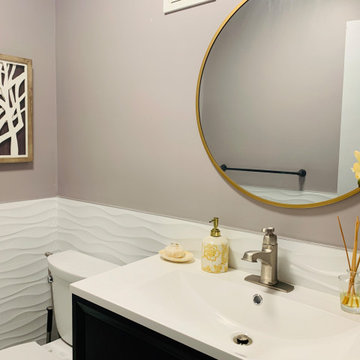
Cette photo montre un petit WC et toilettes chic avec un placard à porte plane, des portes de placard noires, WC à poser, des carreaux de céramique, un sol en marbre, un lavabo posé, un plan de toilette en quartz, un sol blanc et un plan de toilette blanc.
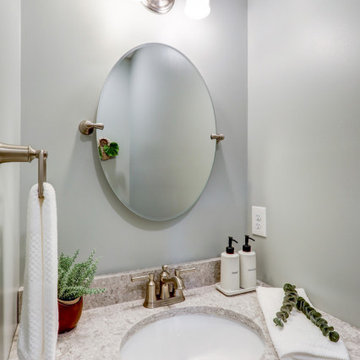
Powder room with gray walls, brown vanity with quartz counter top, and brushed nickel hardware
Inspiration pour un petit WC et toilettes traditionnel avec un placard avec porte à panneau encastré, des portes de placard marrons, WC séparés, un mur gris, un sol en carrelage de céramique, un lavabo intégré, un plan de toilette en quartz, un sol beige, un plan de toilette beige et meuble-lavabo encastré.
Inspiration pour un petit WC et toilettes traditionnel avec un placard avec porte à panneau encastré, des portes de placard marrons, WC séparés, un mur gris, un sol en carrelage de céramique, un lavabo intégré, un plan de toilette en quartz, un sol beige, un plan de toilette beige et meuble-lavabo encastré.
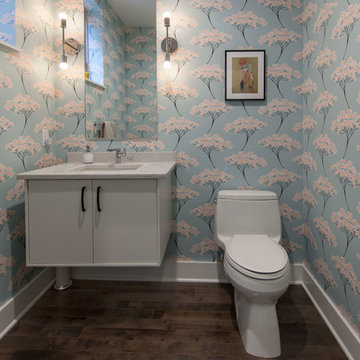
Rob Schwerdt
Inspiration pour un petit WC et toilettes traditionnel avec un placard à porte plane, des portes de placard blanches, WC à poser, un mur bleu, un sol en bois brun, un lavabo encastré, un plan de toilette en quartz et un plan de toilette blanc.
Inspiration pour un petit WC et toilettes traditionnel avec un placard à porte plane, des portes de placard blanches, WC à poser, un mur bleu, un sol en bois brun, un lavabo encastré, un plan de toilette en quartz et un plan de toilette blanc.

Exemple d'un WC et toilettes chic de taille moyenne avec un placard en trompe-l'oeil, des portes de placard noires, WC séparés, un mur gris, un sol en vinyl, un lavabo encastré, un plan de toilette en quartz et un plan de toilette beige.
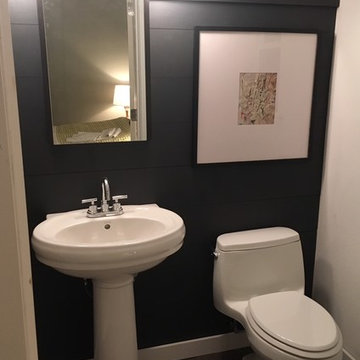
Aménagement d'un petit WC et toilettes classique avec WC à poser, un mur noir, parquet foncé, un lavabo de ferme, un plan de toilette en quartz et un sol marron.

PHOTO CREDIT: INTERIOR DESIGN BY: HOUSE OF JORDYN ©
We can’t say enough about powder rooms, we love them! Even though they are small spaces, it still presents an amazing opportunity to showcase your design style! Our clients requested a modern and sleek customized look. With this in mind, we were able to give them special features like a wall mounted faucet, a mosaic tile accent wall, and a custom vanity. One of the challenges that comes with this design are the additional plumbing features. We even went a step ahead an installed a seamless access wall panel in the room behind the space with access to all the pipes. This way their beautiful accent wall will never be compromised if they ever need to access the pipes.
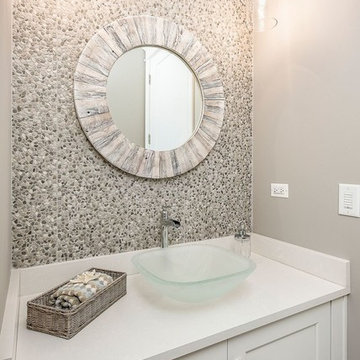
Cette image montre un WC et toilettes traditionnel de taille moyenne avec un placard à porte shaker, des portes de placard blanches, un carrelage gris, une plaque de galets, un mur beige, une vasque, un plan de toilette en quartz et un plan de toilette blanc.

Cette photo montre un petit WC et toilettes chic avec WC séparés, un mur gris, un lavabo encastré, un plan de toilette en quartz, un placard à porte affleurante, des portes de placard grises et un plan de toilette beige.
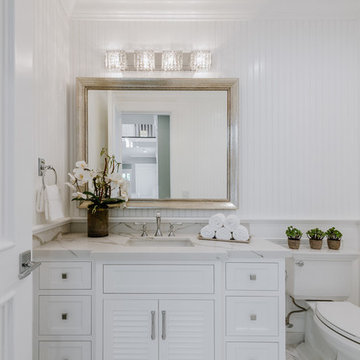
Cette image montre un petit WC et toilettes traditionnel avec un placard à porte affleurante, des portes de placard blanches, WC séparés, un mur blanc, un lavabo encastré et un plan de toilette en quartz.
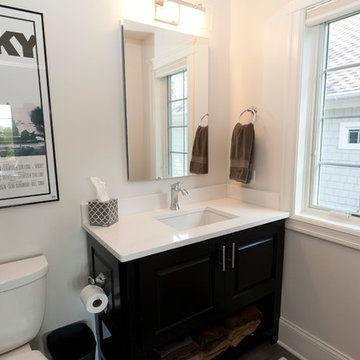
Inspiration pour un grand WC et toilettes traditionnel en bois foncé avec un placard avec porte à panneau surélevé, WC à poser, un mur gris, un lavabo encastré, un plan de toilette en quartz, parquet foncé et un sol marron.
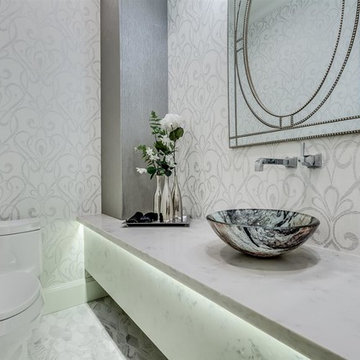
A beautiful powder room to entice each and every guest! This washroom has Bianca Carrara hexagonal cut tiles on the floor, wall to wall wallpaper, wall mounted chrome faucet, a marble patterned glass bowl sink. The washroom has Kohler toilet and a lovely embossed patterned mo
Error to compliment the look
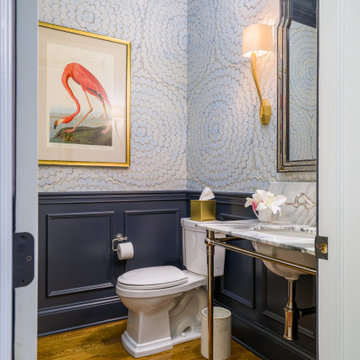
Partial gut and redesign of the Kitchen and Dining Room, including a floor plan modification of the Kitchen. Bespoke kitchen cabinetry design and custom modifications to existing cabinetry. Metal range hood design, along with furniture, wallpaper, and lighting updates throughout the first floor. Complete powder bathroom redesign including sink, plumbing, lighting, wallpaper, and accessories.
When our clients agreed to the navy and brass range hood we knew this kitchen would be a showstopper. There’s no underestimated what an unexpected punch of color can achieve.
Idées déco de WC et toilettes classiques avec un plan de toilette en quartz
6