Idées déco de WC et toilettes classiques avec un sol beige
Trier par :
Budget
Trier par:Populaires du jour
141 - 160 sur 1 146 photos
1 sur 3
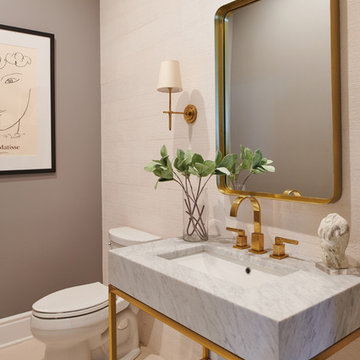
PCV Photographic Services
Inspiration pour un WC et toilettes traditionnel avec WC séparés, un mur gris, un plan vasque et un sol beige.
Inspiration pour un WC et toilettes traditionnel avec WC séparés, un mur gris, un plan vasque et un sol beige.
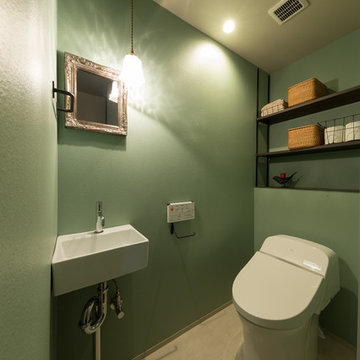
福岡市のマンションリノベーション
Idées déco pour un WC et toilettes classique avec un mur vert et un sol beige.
Idées déco pour un WC et toilettes classique avec un mur vert et un sol beige.
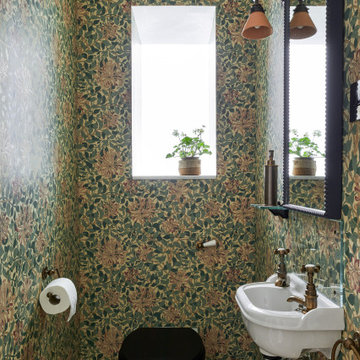
This small downstairs loo was featureless and had a modern internal window, so we wallpapered it in William Morris Honeysuckle & added bronze bathroom fitting, a bespoke bobbin mirror & ceramic wall lights to make it feel cosy & characterful.
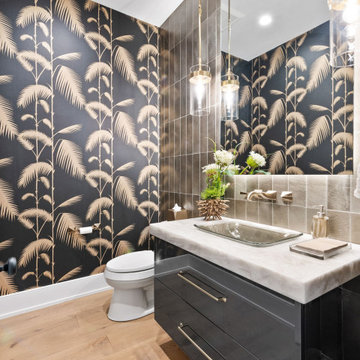
Powder Bath
Idée de décoration pour un grand WC et toilettes tradition avec un placard à porte plane, des portes de placard grises, des carreaux de porcelaine, un mur noir, parquet clair, un plan de toilette en quartz, un plan de toilette blanc, meuble-lavabo suspendu, du papier peint, un carrelage gris, un lavabo posé et un sol beige.
Idée de décoration pour un grand WC et toilettes tradition avec un placard à porte plane, des portes de placard grises, des carreaux de porcelaine, un mur noir, parquet clair, un plan de toilette en quartz, un plan de toilette blanc, meuble-lavabo suspendu, du papier peint, un carrelage gris, un lavabo posé et un sol beige.
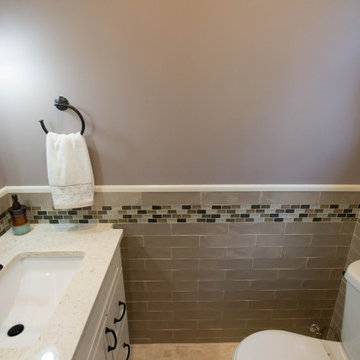
Small powder room off a family room was updated with all new plumbing and electric, and all new interior - vanity, flooring, wall tiles, toilet, lighting.
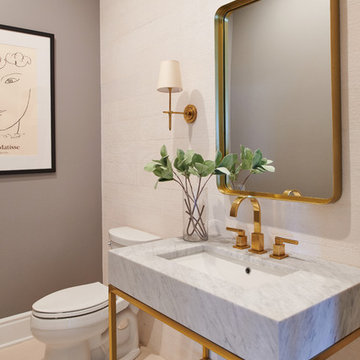
Photography by Peter Valli
Cette image montre un WC et toilettes traditionnel avec WC séparés, un mur gris, un lavabo encastré, un sol beige et un plan de toilette gris.
Cette image montre un WC et toilettes traditionnel avec WC séparés, un mur gris, un lavabo encastré, un sol beige et un plan de toilette gris.

Tommy Daspit Photographer
Inspiration pour un très grand WC et toilettes traditionnel avec un placard à porte plane, des portes de placard marrons, WC séparés, un carrelage marron, une plaque de galets, un mur beige, un sol en carrelage de céramique, une vasque, un plan de toilette en granite et un sol beige.
Inspiration pour un très grand WC et toilettes traditionnel avec un placard à porte plane, des portes de placard marrons, WC séparés, un carrelage marron, une plaque de galets, un mur beige, un sol en carrelage de céramique, une vasque, un plan de toilette en granite et un sol beige.

A main floor powder room vanity in a remodelled home outside of Denver by Doug Walter, Architect. Custom cabinetry with a bow front sink base helps create a focal point for this geneously sized powder. The w.c. is in a separate compartment adjacent. Construction by Cadre Construction, Englewood, CO. Cabinetry built by Genesis Innovations from architect's design. Photography by Emily Minton Redfield
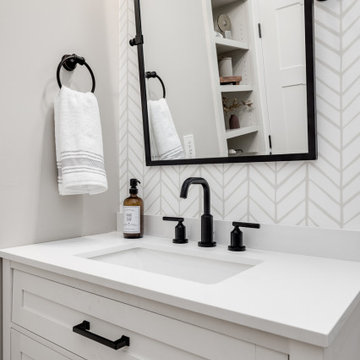
Once their basement remodel was finished they decided that wasn't stressful enough... they needed to tackle every square inch on the main floor. I joke, but this is not for the faint of heart. Being without a kitchen is a major inconvenience, especially with children.
The transformation is a completely different house. The new floors lighten and the kitchen layout is so much more function and spacious. The addition in built-ins with a coffee bar in the kitchen makes the space seem very high end.
The removal of the closet in the back entry and conversion into a built-in locker unit is one of our favorite and most widely done spaces, and for good reason.
The cute little powder is completely updated and is perfect for guests and the daily use of homeowners.
The homeowners did some work themselves, some with their subcontractors, and the rest with our general contractor, Tschida Construction.

Aménagement d'un petit WC et toilettes classique en bois foncé avec un placard à porte plane, WC à poser, un mur beige, un sol en calcaire, un sol beige, un plan de toilette blanc, meuble-lavabo suspendu, un plafond voûté, un plafond en papier peint, du papier peint et un plan vasque.
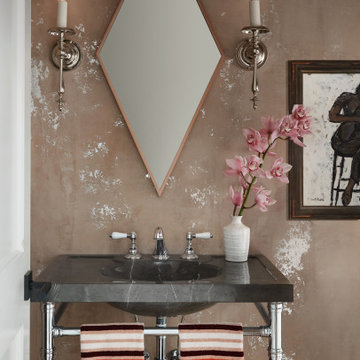
Silver Leaf Plaster Walls in this Old World meets New World Powder Room
Cette photo montre un WC et toilettes chic de taille moyenne avec un placard en trompe-l'oeil, WC à poser, un mur rose, parquet clair, un lavabo intégré, un plan de toilette en marbre, un sol beige et un plan de toilette marron.
Cette photo montre un WC et toilettes chic de taille moyenne avec un placard en trompe-l'oeil, WC à poser, un mur rose, parquet clair, un lavabo intégré, un plan de toilette en marbre, un sol beige et un plan de toilette marron.
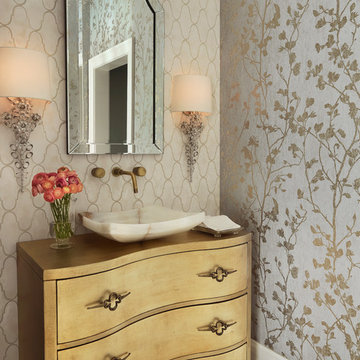
Alise O'Brien Photography
Réalisation d'un WC et toilettes tradition avec un placard en trompe-l'oeil, un mur gris, une vasque et un sol beige.
Réalisation d'un WC et toilettes tradition avec un placard en trompe-l'oeil, un mur gris, une vasque et un sol beige.

No strangers to remodeling, the new owners of this St. Paul tudor knew they could update this decrepit 1920 duplex into a single-family forever home.
A list of desired amenities was a catalyst for turning a bedroom into a large mudroom, an open kitchen space where their large family can gather, an additional exterior door for direct access to a patio, two home offices, an additional laundry room central to bedrooms, and a large master bathroom. To best understand the complexity of the floor plan changes, see the construction documents.
As for the aesthetic, this was inspired by a deep appreciation for the durability, colors, textures and simplicity of Norwegian design. The home’s light paint colors set a positive tone. An abundance of tile creates character. New lighting reflecting the home’s original design is mixed with simplistic modern lighting. To pay homage to the original character several light fixtures were reused, wallpaper was repurposed at a ceiling, the chimney was exposed, and a new coffered ceiling was created.
Overall, this eclectic design style was carefully thought out to create a cohesive design throughout the home.
Come see this project in person, September 29 – 30th on the 2018 Castle Home Tour.

Aménagement d'un petit WC et toilettes classique avec un placard à porte plane, des portes de placard noires, un carrelage rouge, un carrelage de pierre, un mur beige, un sol en travertin, une vasque, un plan de toilette en onyx et un sol beige.

Cette image montre un WC et toilettes traditionnel de taille moyenne avec une vasque, un placard en trompe-l'oeil, des portes de placard noires, un mur beige, un sol en travertin, un plan de toilette en marbre, un sol beige et un plan de toilette blanc.
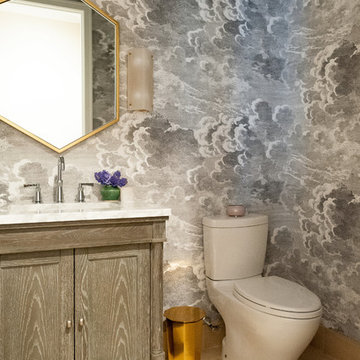
Photographer: Jenn Anibal
Réalisation d'un petit WC et toilettes tradition en bois brun avec un placard en trompe-l'oeil, un sol en carrelage de porcelaine, un plan de toilette en marbre, WC à poser, un mur multicolore, un lavabo encastré, un sol beige et un plan de toilette blanc.
Réalisation d'un petit WC et toilettes tradition en bois brun avec un placard en trompe-l'oeil, un sol en carrelage de porcelaine, un plan de toilette en marbre, WC à poser, un mur multicolore, un lavabo encastré, un sol beige et un plan de toilette blanc.

Our client requested that we turn her bland and boring powder room into an inspiring and unexpected space for guests! We selected a bold wallpaper for the powder room walls that works perfectly with the existing fixtures!
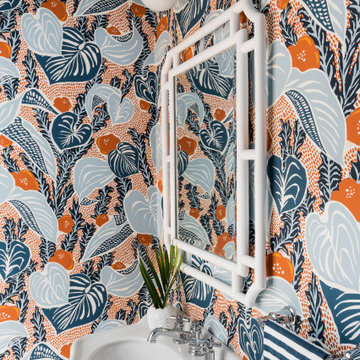
Joyelle West Photography
Powder room remodel with a vibrant botanical wallpaper in shades of blue and orange, from Makelike Design, herringbone mosaic tile floor, pedestal sink, and blue painted baseboard molding, crown molding and ceiling.
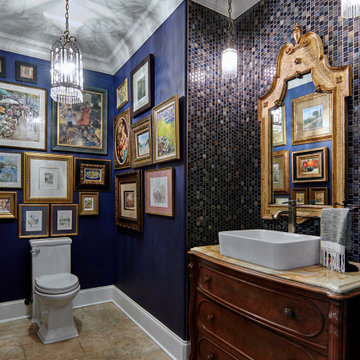
Réalisation d'un WC et toilettes tradition de taille moyenne avec un placard avec porte à panneau encastré, des portes de placard marrons, WC à poser, un carrelage gris, du carrelage en marbre, un mur bleu, un sol en terrazzo, une vasque, un plan de toilette en marbre, un sol beige et un plan de toilette multicolore.

Located near the base of Scottsdale landmark Pinnacle Peak, the Desert Prairie is surrounded by distant peaks as well as boulder conservation easements. This 30,710 square foot site was unique in terrain and shape and was in close proximity to adjacent properties. These unique challenges initiated a truly unique piece of architecture.
Planning of this residence was very complex as it weaved among the boulders. The owners were agnostic regarding style, yet wanted a warm palate with clean lines. The arrival point of the design journey was a desert interpretation of a prairie-styled home. The materials meet the surrounding desert with great harmony. Copper, undulating limestone, and Madre Perla quartzite all blend into a low-slung and highly protected home.
Located in Estancia Golf Club, the 5,325 square foot (conditioned) residence has been featured in Luxe Interiors + Design’s September/October 2018 issue. Additionally, the home has received numerous design awards.
Desert Prairie // Project Details
Architecture: Drewett Works
Builder: Argue Custom Homes
Interior Design: Lindsey Schultz Design
Interior Furnishings: Ownby Design
Landscape Architect: Greey|Pickett
Photography: Werner Segarra
Idées déco de WC et toilettes classiques avec un sol beige
8