Idées déco de WC et toilettes classiques avec un sol blanc
Trier par :
Budget
Trier par:Populaires du jour
21 - 40 sur 766 photos
1 sur 3

This home was built in 1904 in the historic district of Ladd’s Addition, Portland’s oldest planned residential development. Right Arm Construction remodeled the kitchen, entryway/pantry, powder bath and main bath. Also included was structural work in the basement and upgrading the plumbing and electrical.
Finishes include:
Countertops for all vanities- Pental Quartz, Color: Altea
Kitchen cabinetry: Custom: inlay, shaker style.
Trim: CVG Fir
Custom shelving in Kitchen-Fir with custom fabricated steel brackets
Bath Vanities: Custom: CVG Fir
Tile: United Tile
Powder Bath Floor: hex tile from Oregon Tile & Marble
Light Fixtures for Kitchen & Powder Room: Rejuvenation
Light Fixtures Bathroom: Schoolhouse Electric
Flooring: White Oak
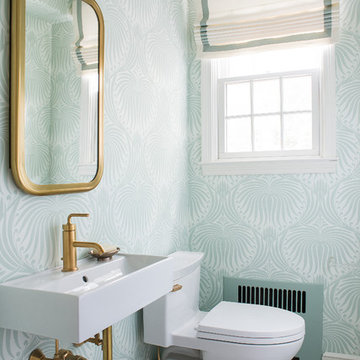
Photography: Ben Gebo
Idées déco pour un petit WC suspendu classique avec un mur bleu, une grande vasque, un plan de toilette en surface solide, un placard à porte shaker, des portes de placard blanches, un carrelage blanc, un carrelage de pierre, un sol en carrelage de terre cuite et un sol blanc.
Idées déco pour un petit WC suspendu classique avec un mur bleu, une grande vasque, un plan de toilette en surface solide, un placard à porte shaker, des portes de placard blanches, un carrelage blanc, un carrelage de pierre, un sol en carrelage de terre cuite et un sol blanc.

This bathroom illustrates how traditional and contemporary details can work together. It double as both the family's main bathroom as well as the primary guest bathroom. Details like wallpaper give it more character and warmth than a typical bathroom. The floating vanity is large, providing exemplary storage, but feels light in the room.
Leslie Goodwin Photography
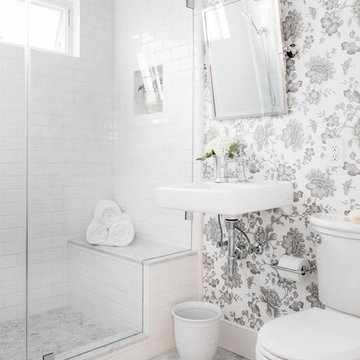
Idée de décoration pour un WC et toilettes tradition avec un carrelage blanc, un carrelage métro, un lavabo suspendu et un sol blanc.
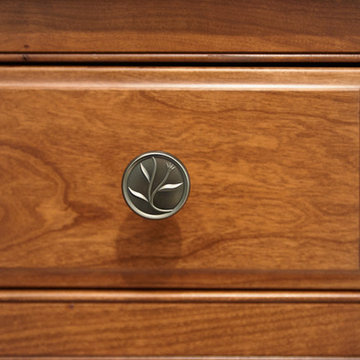
Los Gatos powder room in style of Art Nouveau! With the great products and creativity we get amazing projects and happy, satisfied clients.
Caesarstone Classico / Piatra Grey countertop, Crystal cabinets, fully custom, cherry wood with nutmeg stain, inset with beaded detail. Mirror by Hubbardton Forge. Sink by Kohler Devonshire in Cashmere color. Knobs by Berenson Decorative Hardware, Art Nouveau collection. Tile by Crossville porcelain field and tile, Virtue series — in Los Gatos, California.
Dean J Birinyi
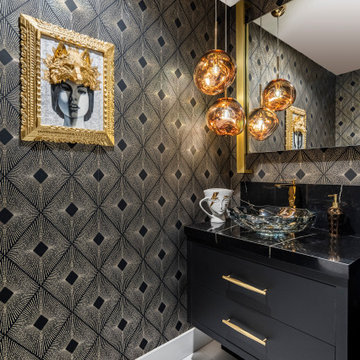
Every inch of this 4,200-square-foot condo on Las Olas—two units combined into one inside the tallest building in Fort Lauderdale—is dripping with glamour, starting right away in the entrance with Phillip Jeffries’ Cloud wallpaper and crushed velvet gold chairs by Koket. Along with tearing out some of the bathrooms and installing sleek and chic new vanities, Laure Nell Interiors outfitted the residence with all the accoutrements that make it perfect for the owners—two doctors without children—to enjoy an evening at home alone or entertaining friends and family. On one side of the condo, we turned the previous kitchen into a wet bar off the family room. Inspired by One Hotel, the aesthetic here gives off permanent vacation vibes. A large rattan light fixture sets a beachy tone above a custom-designed oversized sofa. Also on this side of the unit, a light and bright guest bedroom, affectionately named the Bali Room, features Phillip Jeffries’ silver leaf wallpaper and heirloom artifacts that pay homage to the Indian heritage of one of the owners. In another more-moody guest room, a Currey and Co. Grand Lotus light fixture gives off a golden glow against Phillip Jeffries’ dip wallcovering behind an emerald green bed, while an artist hand painted the look on each wall. The other side of the condo took on an aesthetic that reads: The more bling, the better. Think crystals and chrome and a 78-inch circular diamond chandelier. The main kitchen, living room (where we custom-surged together Surya rugs), dining room (embellished with jewelry-like chain-link Yale sconces by Arteriors), office, and master bedroom (overlooking downtown and the ocean) all reside on this side of the residence. And then there’s perhaps the jewel of the home: the powder room, illuminated by Tom Dixon pendants. The homeowners hiked Machu Picchu together and fell in love with a piece of art on their trip that we designed the entire bathroom around. It’s one of many personal objets found throughout the condo, making this project a true labor of love.

Formal powder bath with back lighted onyx floating vanity, metallic wallpaper, and silver leaf ceiling
Inspiration pour un WC et toilettes traditionnel de taille moyenne avec des portes de placard beiges, un sol en marbre, un lavabo encastré, un plan de toilette en onyx, un sol blanc, un plan de toilette beige, meuble-lavabo suspendu et du papier peint.
Inspiration pour un WC et toilettes traditionnel de taille moyenne avec des portes de placard beiges, un sol en marbre, un lavabo encastré, un plan de toilette en onyx, un sol blanc, un plan de toilette beige, meuble-lavabo suspendu et du papier peint.
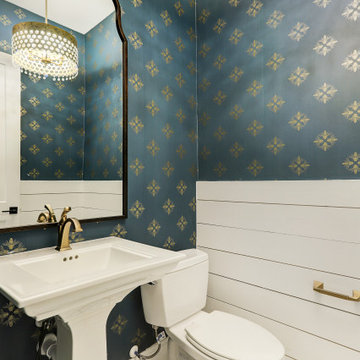
Réalisation d'un WC et toilettes tradition avec des portes de placard blanches, WC à poser, un mur bleu, un sol en carrelage de terre cuite, un lavabo suspendu, un sol blanc, meuble-lavabo sur pied et du papier peint.

Idées déco pour un WC et toilettes classique de taille moyenne avec un placard à porte shaker, des portes de placard blanches, WC séparés, un mur blanc, un sol en marbre, un lavabo encastré, un plan de toilette en marbre, un sol blanc, un plan de toilette blanc, meuble-lavabo suspendu, un plafond en papier peint et du papier peint.
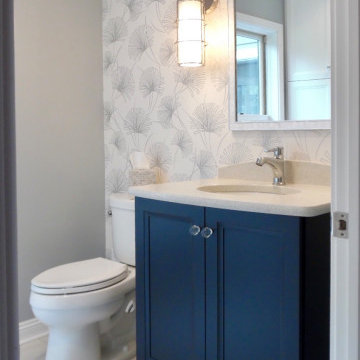
Designed by Jeff Oppermann
Exemple d'un WC et toilettes chic de taille moyenne avec un placard à porte plane, des portes de placard bleues, un sol en carrelage de porcelaine, un plan de toilette en quartz modifié, un sol blanc, un plan de toilette blanc, meuble-lavabo sur pied et du papier peint.
Exemple d'un WC et toilettes chic de taille moyenne avec un placard à porte plane, des portes de placard bleues, un sol en carrelage de porcelaine, un plan de toilette en quartz modifié, un sol blanc, un plan de toilette blanc, meuble-lavabo sur pied et du papier peint.

Beyond Beige Interior Design | www.beyondbeige.com | Ph: 604-876-3800 | Photography By Provoke Studios | Furniture Purchased From The Living Lab Furniture Co.
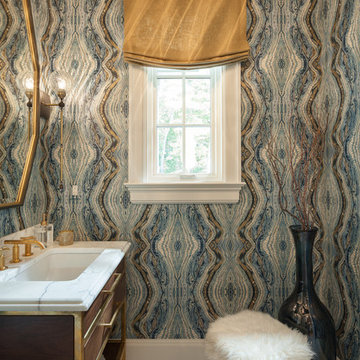
Mike Van Tassel photography
American Brass and Crystal custom chandelier
Réalisation d'un WC et toilettes tradition de taille moyenne avec des portes de placard marrons, un mur bleu, un lavabo encastré, un plan de toilette en marbre, un sol blanc et un plan de toilette blanc.
Réalisation d'un WC et toilettes tradition de taille moyenne avec des portes de placard marrons, un mur bleu, un lavabo encastré, un plan de toilette en marbre, un sol blanc et un plan de toilette blanc.

A small powder room was carved out of under-used space in a large hallway, just outside the kitchen in this Century home. Michael Jacob Photography
Cette photo montre un petit WC et toilettes chic en bois foncé avec un placard avec porte à panneau encastré, WC séparés, un mur jaune, un sol en marbre, un lavabo encastré, un plan de toilette en surface solide, un sol blanc et un plan de toilette noir.
Cette photo montre un petit WC et toilettes chic en bois foncé avec un placard avec porte à panneau encastré, WC séparés, un mur jaune, un sol en marbre, un lavabo encastré, un plan de toilette en surface solide, un sol blanc et un plan de toilette noir.
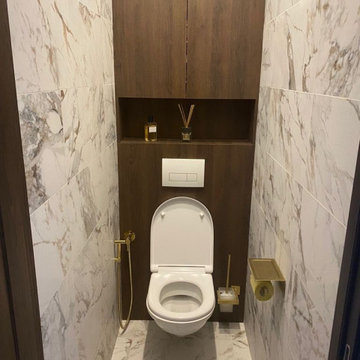
В квартире раздельные санузлы. Маленький санузел и ванная комната. Санузел отделан керамогранитом под мрамор, а в шкафу за унитазом спрятано все необходимое.

Transitional moody powder room incorporating classic pieces to achieve an elegant and timeless design.
Exemple d'un petit WC et toilettes chic avec un placard à porte shaker, des portes de placard blanches, WC séparés, un mur gris, un sol en carrelage de céramique, un lavabo encastré, un plan de toilette en quartz, un sol blanc, un plan de toilette gris et meuble-lavabo sur pied.
Exemple d'un petit WC et toilettes chic avec un placard à porte shaker, des portes de placard blanches, WC séparés, un mur gris, un sol en carrelage de céramique, un lavabo encastré, un plan de toilette en quartz, un sol blanc, un plan de toilette gris et meuble-lavabo sur pied.
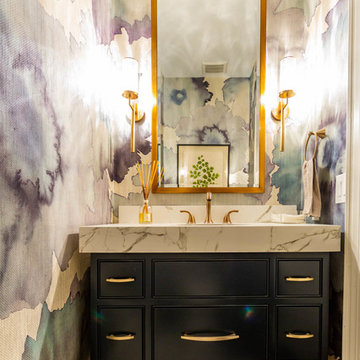
Aménagement d'un WC et toilettes classique de taille moyenne avec un placard à porte affleurante, des portes de placard noires, un plan de toilette blanc, un mur multicolore, un plan de toilette en marbre et un sol blanc.
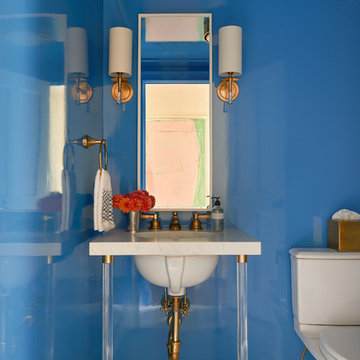
Jane Beiles Photography
Exemple d'un petit WC et toilettes chic avec WC séparés, un mur bleu, un sol en carrelage de terre cuite, un lavabo posé, un plan de toilette en marbre, un sol blanc et un plan de toilette blanc.
Exemple d'un petit WC et toilettes chic avec WC séparés, un mur bleu, un sol en carrelage de terre cuite, un lavabo posé, un plan de toilette en marbre, un sol blanc et un plan de toilette blanc.
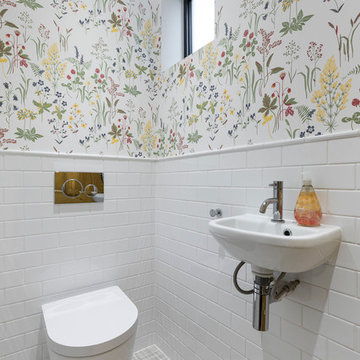
Chris Snook Photography
Idée de décoration pour un WC suspendu tradition avec un mur multicolore, un lavabo suspendu et un sol blanc.
Idée de décoration pour un WC suspendu tradition avec un mur multicolore, un lavabo suspendu et un sol blanc.

Réalisation d'un WC et toilettes tradition avec WC à poser, un mur blanc, un sol en carrelage de terre cuite, un lavabo de ferme, un sol blanc, boiseries et du papier peint.
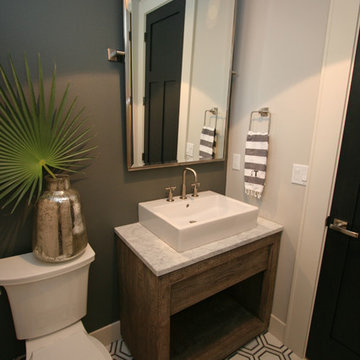
Aménagement d'un WC et toilettes classique en bois vieilli de taille moyenne avec un placard en trompe-l'oeil, WC séparés, un mur gris, un sol en marbre, une vasque, un plan de toilette en marbre et un sol blanc.
Idées déco de WC et toilettes classiques avec un sol blanc
2