Idées déco de WC et toilettes classiques avec un sol blanc
Trier par :
Budget
Trier par:Populaires du jour
81 - 100 sur 766 photos
1 sur 3

This 1910 West Highlands home was so compartmentalized that you couldn't help to notice you were constantly entering a new room every 8-10 feet. There was also a 500 SF addition put on the back of the home to accommodate a living room, 3/4 bath, laundry room and back foyer - 350 SF of that was for the living room. Needless to say, the house needed to be gutted and replanned.
Kitchen+Dining+Laundry-Like most of these early 1900's homes, the kitchen was not the heartbeat of the home like they are today. This kitchen was tucked away in the back and smaller than any other social rooms in the house. We knocked out the walls of the dining room to expand and created an open floor plan suitable for any type of gathering. As a nod to the history of the home, we used butcherblock for all the countertops and shelving which was accented by tones of brass, dusty blues and light-warm greys. This room had no storage before so creating ample storage and a variety of storage types was a critical ask for the client. One of my favorite details is the blue crown that draws from one end of the space to the other, accenting a ceiling that was otherwise forgotten.
Primary Bath-This did not exist prior to the remodel and the client wanted a more neutral space with strong visual details. We split the walls in half with a datum line that transitions from penny gap molding to the tile in the shower. To provide some more visual drama, we did a chevron tile arrangement on the floor, gridded the shower enclosure for some deep contrast an array of brass and quartz to elevate the finishes.
Powder Bath-This is always a fun place to let your vision get out of the box a bit. All the elements were familiar to the space but modernized and more playful. The floor has a wood look tile in a herringbone arrangement, a navy vanity, gold fixtures that are all servants to the star of the room - the blue and white deco wall tile behind the vanity.
Full Bath-This was a quirky little bathroom that you'd always keep the door closed when guests are over. Now we have brought the blue tones into the space and accented it with bronze fixtures and a playful southwestern floor tile.
Living Room & Office-This room was too big for its own good and now serves multiple purposes. We condensed the space to provide a living area for the whole family plus other guests and left enough room to explain the space with floor cushions. The office was a bonus to the project as it provided privacy to a room that otherwise had none before.

Cette image montre un petit WC et toilettes traditionnel avec un placard sans porte, des portes de placard noires, un carrelage gris, des carreaux de porcelaine, un mur beige, un sol en carrelage de terre cuite, une vasque, un plan de toilette en quartz modifié et un sol blanc.

Introducing an exquisitely designed powder room project nestled in a luxurious residence on Riverside Drive, Manhattan, NY. This captivating space seamlessly blends traditional elegance with urban sophistication, reflecting the quintessential charm of the city that never sleeps.
The focal point of this powder room is the enchanting floral green wallpaper that wraps around the walls, evoking a sense of timeless grace and serenity. The design pays homage to classic interior styles, infusing the room with warmth and character.
A key feature of this space is the bespoke tiling, meticulously crafted to complement the overall design. The tiles showcase intricate patterns and textures, creating a harmonious interplay between traditional and contemporary aesthetics. Each piece has been carefully selected and installed by skilled tradesmen, who have dedicated countless hours to perfecting this one-of-a-kind space.
The pièce de résistance of this powder room is undoubtedly the vanity sconce, inspired by the iconic New York City skyline. This exquisite lighting fixture casts a soft, ambient glow that highlights the room's extraordinary details. The sconce pays tribute to the city's architectural prowess while adding a touch of modernity to the overall design.
This remarkable project took two years on and off to complete, with our studio accommodating the process with unwavering commitment and enthusiasm. The collective efforts of the design team, tradesmen, and our studio have culminated in a breathtaking powder room that effortlessly marries traditional elegance with contemporary flair.
We take immense pride in this Riverside Drive powder room project, and we are confident that it will serve as an enchanting retreat for its owners and guests alike. As a testament to our dedication to exceptional design and craftsmanship, this bespoke space showcases the unparalleled beauty of New York City's distinct style and character.
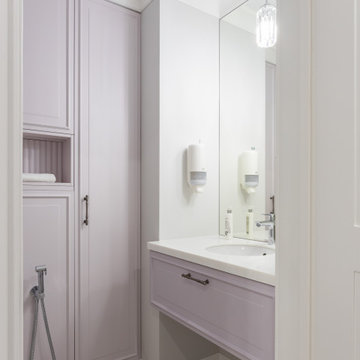
Небольшой санузел, площадь максимально функциональна: по периметру встроенные шкафы в нишах.
Aménagement d'un petit WC suspendu classique avec un placard avec porte à panneau encastré, des portes de placard violettes, un carrelage blanc, un mur blanc, un sol en carrelage de porcelaine, un lavabo encastré, un plan de toilette en quartz modifié, un sol blanc, un plan de toilette blanc et meuble-lavabo suspendu.
Aménagement d'un petit WC suspendu classique avec un placard avec porte à panneau encastré, des portes de placard violettes, un carrelage blanc, un mur blanc, un sol en carrelage de porcelaine, un lavabo encastré, un plan de toilette en quartz modifié, un sol blanc, un plan de toilette blanc et meuble-lavabo suspendu.
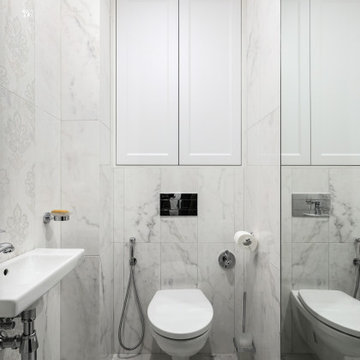
Inspiration pour un petit WC suspendu traditionnel avec un placard sans porte, des portes de placard blanches, un carrelage blanc, des carreaux de céramique, un mur blanc, un sol en carrelage de porcelaine, un lavabo suspendu, un plan de toilette en quartz, un sol blanc, un plan de toilette blanc et meuble-lavabo suspendu.
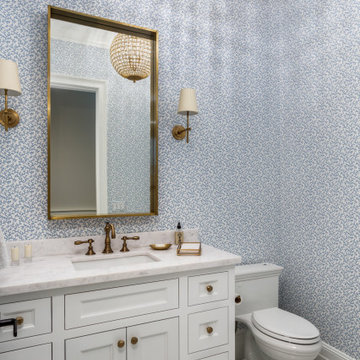
Aménagement d'un WC et toilettes classique avec un placard à porte shaker, des portes de placard blanches, WC à poser, un mur multicolore, un sol en marbre, un lavabo encastré, un plan de toilette en marbre, un sol blanc, un plan de toilette blanc, meuble-lavabo encastré et du papier peint.
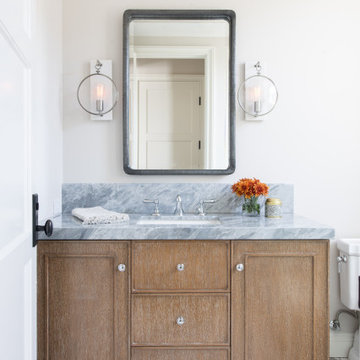
Exemple d'un WC et toilettes chic en bois brun de taille moyenne avec un placard en trompe-l'oeil, un mur beige, un sol en marbre, un lavabo encastré, un plan de toilette en marbre, un sol blanc et un plan de toilette gris.
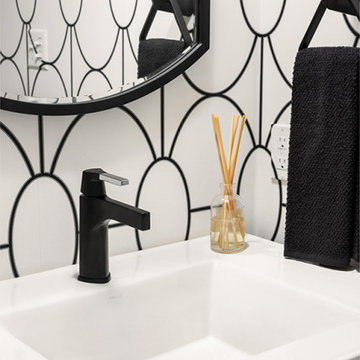
Exemple d'un petit WC et toilettes chic en bois brun avec un placard à porte shaker, un sol en carrelage de porcelaine, un plan de toilette en quartz modifié, un sol blanc, un plan de toilette blanc, meuble-lavabo suspendu et du papier peint.
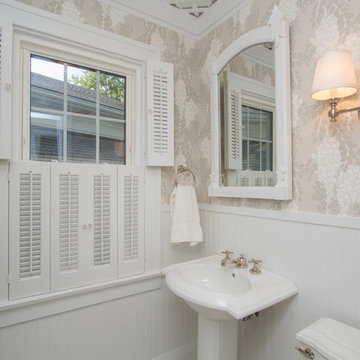
Photography By K
Cette image montre un petit WC et toilettes traditionnel avec WC séparés, mosaïque, un mur multicolore, un lavabo de ferme et un sol blanc.
Cette image montre un petit WC et toilettes traditionnel avec WC séparés, mosaïque, un mur multicolore, un lavabo de ferme et un sol blanc.

Have you ever had a powder room that’s just too small? A clever way to fix that is to break into the adjacent room! This powder room shared a wall with the water heater closet, so we relocated the water heater and used that closet space to add a sink area. Instant size upgrade!
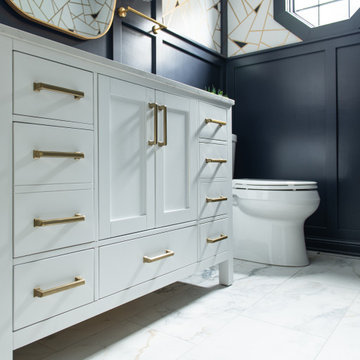
Aménagement d'un WC et toilettes classique de taille moyenne avec un placard à porte shaker, des portes de placard blanches, WC séparés, un mur bleu, un sol en carrelage de porcelaine, un lavabo encastré, un plan de toilette en marbre, un sol blanc, un plan de toilette blanc, meuble-lavabo sur pied et du papier peint.
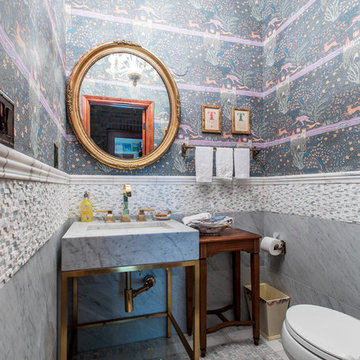
Wallpaper above a marble tile wainscot in this powder bath is accented with mosaic marble floor tile and gold metals.
Réalisation d'un petit WC et toilettes tradition avec un placard en trompe-l'oeil, des portes de placard grises, WC à poser, un carrelage blanc, du carrelage en marbre, un mur bleu, un sol en marbre, un lavabo de ferme, un plan de toilette en marbre, un sol blanc et un plan de toilette gris.
Réalisation d'un petit WC et toilettes tradition avec un placard en trompe-l'oeil, des portes de placard grises, WC à poser, un carrelage blanc, du carrelage en marbre, un mur bleu, un sol en marbre, un lavabo de ferme, un plan de toilette en marbre, un sol blanc et un plan de toilette gris.
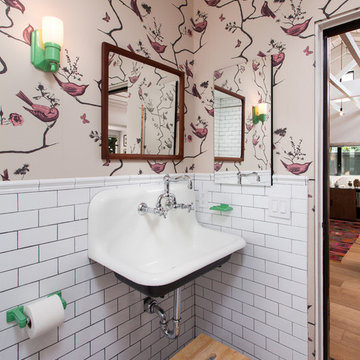
Kid's bathroom. Photo by Clark Dugger
Réalisation d'un petit WC et toilettes tradition avec un lavabo suspendu, un carrelage blanc, un carrelage métro, WC séparés, un mur blanc, un sol en marbre et un sol blanc.
Réalisation d'un petit WC et toilettes tradition avec un lavabo suspendu, un carrelage blanc, un carrelage métro, WC séparés, un mur blanc, un sol en marbre et un sol blanc.
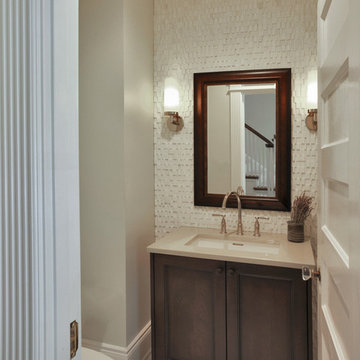
Kenneth M. Wyner Photography Inc.
Inspiration pour un petit WC et toilettes traditionnel en bois foncé avec un placard avec porte à panneau encastré, WC séparés, un mur beige, un lavabo encastré, un plan de toilette en quartz modifié, un sol blanc et un plan de toilette beige.
Inspiration pour un petit WC et toilettes traditionnel en bois foncé avec un placard avec porte à panneau encastré, WC séparés, un mur beige, un lavabo encastré, un plan de toilette en quartz modifié, un sol blanc et un plan de toilette beige.
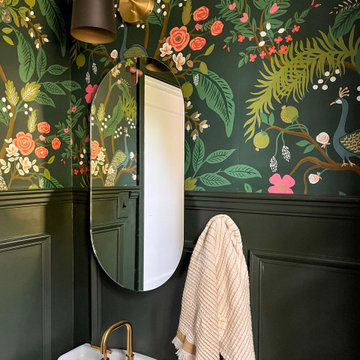
Cool and moody space for a young family to enjoy time together. Industrial and modern all while feeling warm, fresh and welcoming.
Inspiration pour un WC et toilettes traditionnel de taille moyenne avec des portes de placard blanches, WC séparés, un mur vert, un sol en marbre, un lavabo de ferme, un sol blanc, meuble-lavabo sur pied et du lambris.
Inspiration pour un WC et toilettes traditionnel de taille moyenne avec des portes de placard blanches, WC séparés, un mur vert, un sol en marbre, un lavabo de ferme, un sol blanc, meuble-lavabo sur pied et du lambris.
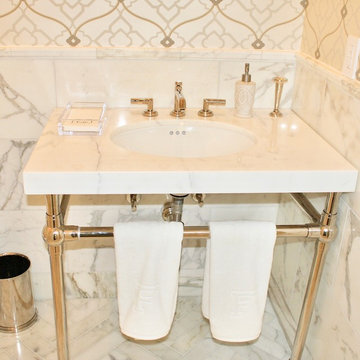
Idées déco pour un petit WC et toilettes classique avec un carrelage gris, un carrelage blanc, du carrelage en marbre, un mur gris, un sol en marbre, un plan vasque et un sol blanc.
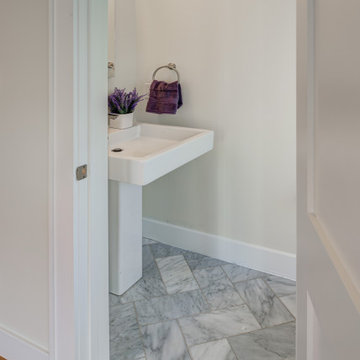
Idée de décoration pour un petit WC et toilettes tradition avec un mur blanc, un sol en marbre, un lavabo de ferme et un sol blanc.

In this restroom, the white and wood combination creates a clean and serene look. Warm-toned wall lights adds to the mood of the space. The wall-mounted faucet makes the sink and counter spacious, and a square framed mirror complement the space.
Built by ULFBUILT. Contact us to learn more.
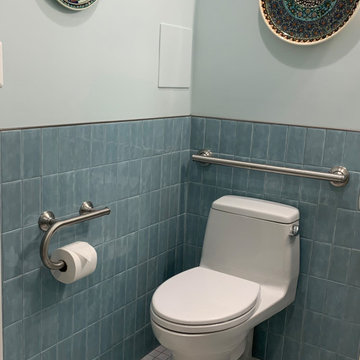
This lovely powder room was a part of a large aging in place renovation in Northern VA. The powder room with an extra large doorway was designed to accommodate a wheel chair if needed in the future with plenty of grab bars for assistance. The tilting mirror adds an elegant touch.
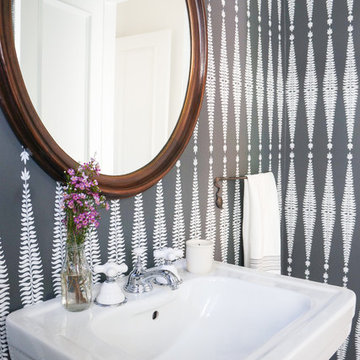
Photo: STRUKTR Studios © 2018 Houzz
Idées déco pour un WC et toilettes classique avec un sol blanc, un mur gris, un sol en carrelage de terre cuite et un lavabo de ferme.
Idées déco pour un WC et toilettes classique avec un sol blanc, un mur gris, un sol en carrelage de terre cuite et un lavabo de ferme.
Idées déco de WC et toilettes classiques avec un sol blanc
5