Idées déco de WC et toilettes classiques avec un sol en travertin
Trier par :
Budget
Trier par:Populaires du jour
1 - 20 sur 209 photos
1 sur 3
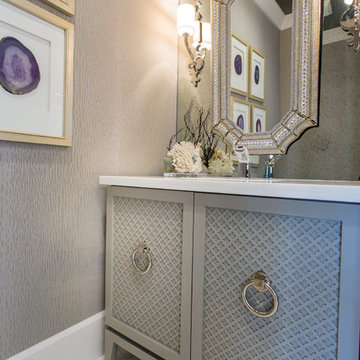
The vanity doors, kitchen backsplash and keeping room floor covering, master sheers are all derivatives of a quatrefoil.
A Bonisolli Photography
Inspiration pour un petit WC et toilettes traditionnel avec un placard à porte affleurante, des portes de placard blanches, un plan de toilette en marbre et un sol en travertin.
Inspiration pour un petit WC et toilettes traditionnel avec un placard à porte affleurante, des portes de placard blanches, un plan de toilette en marbre et un sol en travertin.
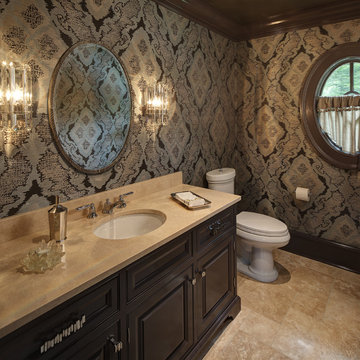
Tricia Shay Photography
Aménagement d'un WC et toilettes classique avec un placard avec porte à panneau surélevé, des portes de placard marrons, WC à poser, un sol en travertin et un lavabo encastré.
Aménagement d'un WC et toilettes classique avec un placard avec porte à panneau surélevé, des portes de placard marrons, WC à poser, un sol en travertin et un lavabo encastré.

The main goal to reawaken the beauty of this outdated kitchen was to create more storage and make it a more functional space. This husband and wife love to host their large extended family of kids and grandkids. The JRP design team tweaked the floor plan by reducing the size of an unnecessarily large powder bath. Since storage was key this allowed us to turn a small pantry closet into a larger walk-in pantry.
Keeping with the Mediterranean style of the house but adding a contemporary flair, the design features two-tone cabinets. Walnut island and base cabinets mixed with off white full height and uppers create a warm, welcoming environment. With the removal of the dated soffit, the cabinets were extended to the ceiling. This allowed for a second row of upper cabinets featuring a walnut interior and lighting for display. Choosing the right countertop and backsplash such as this marble-like quartz and arabesque tile is key to tying this whole look together.
The new pantry layout features crisp off-white open shelving with a contrasting walnut base cabinet. The combined open shelving and specialty drawers offer greater storage while at the same time being visually appealing.
The hood with its dark metal finish accented with antique brass is the focal point. It anchors the room above a new 60” Wolf range providing ample space to cook large family meals. The massive island features storage on all sides and seating on two for easy conversation making this kitchen the true hub of the home.

Cette image montre un WC et toilettes traditionnel de taille moyenne avec une vasque, un placard en trompe-l'oeil, des portes de placard noires, un mur beige, un sol en travertin, un plan de toilette en marbre, un sol beige et un plan de toilette blanc.

Cette photo montre un petit WC et toilettes chic avec un placard avec porte à panneau surélevé, des portes de placards vertess, WC séparés, un mur multicolore, un sol en travertin, une vasque, un plan de toilette en quartz modifié, un sol marron, un plan de toilette multicolore, meuble-lavabo sur pied et du papier peint.
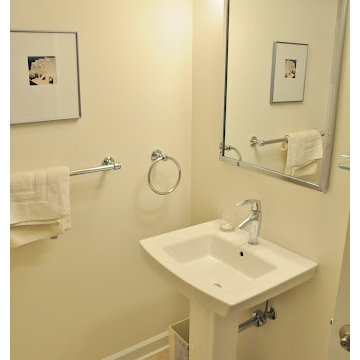
Mike Sneeringer
Inspiration pour un petit WC et toilettes traditionnel avec WC à poser, un mur blanc, un sol en travertin et un lavabo de ferme.
Inspiration pour un petit WC et toilettes traditionnel avec WC à poser, un mur blanc, un sol en travertin et un lavabo de ferme.
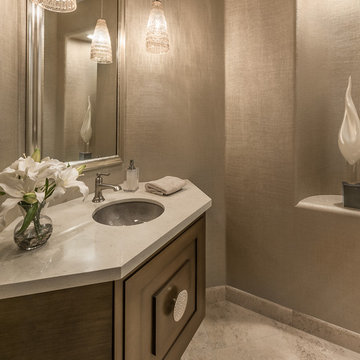
Aménagement d'un petit WC et toilettes classique en bois brun avec un placard en trompe-l'oeil, WC à poser, un mur beige, un sol en travertin, un lavabo encastré, un plan de toilette en quartz modifié et un sol beige.
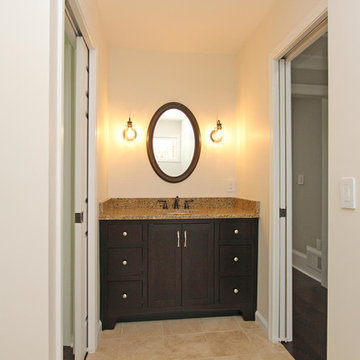
T&T Photos
Cette photo montre un WC et toilettes chic en bois foncé de taille moyenne avec un placard à porte shaker, un mur beige, un sol en travertin, un lavabo encastré, un plan de toilette en granite, un sol beige et un plan de toilette marron.
Cette photo montre un WC et toilettes chic en bois foncé de taille moyenne avec un placard à porte shaker, un mur beige, un sol en travertin, un lavabo encastré, un plan de toilette en granite, un sol beige et un plan de toilette marron.
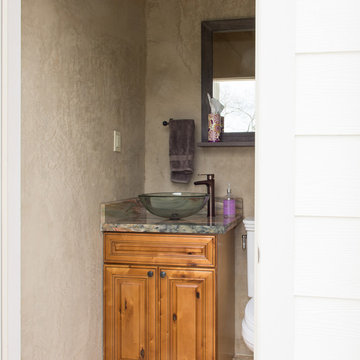
Cette image montre un petit WC et toilettes traditionnel en bois brun avec un placard avec porte à panneau surélevé, WC à poser, un mur marron, un sol en travertin, une vasque, un plan de toilette en granite et un sol marron.
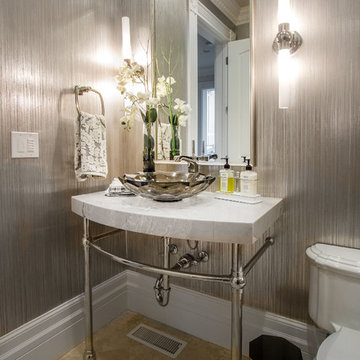
Inspiration pour un grand WC et toilettes traditionnel avec WC séparés, un carrelage gris, un mur gris, un sol en travertin, un plan vasque, un plan de toilette en marbre, un sol marron et un plan de toilette gris.
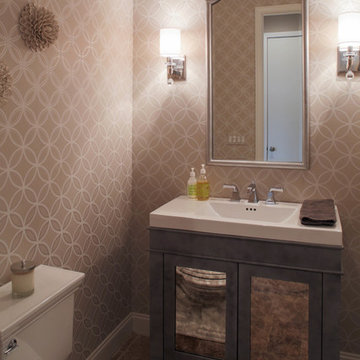
Idées déco pour un petit WC et toilettes classique avec un placard en trompe-l'oeil, des portes de placard grises, un lavabo intégré, un mur gris et un sol en travertin.
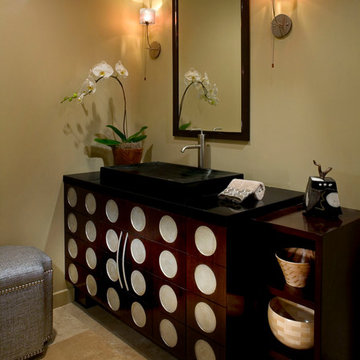
Unusual Custom designed vanity with silver leaf detail. David D'Imperio wall sconces. Wooden bowl collection provided by Cheryl Morgan Designs. Custom made ottoman. Kohler sink. Travertine flooring. David Blank Photography
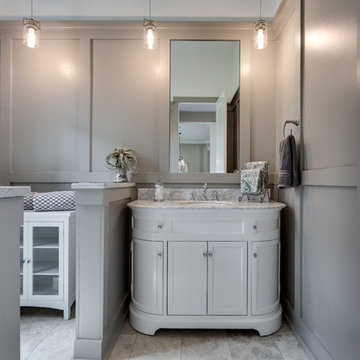
Idées déco pour un WC et toilettes classique de taille moyenne avec un placard en trompe-l'oeil, des portes de placard blanches, un carrelage multicolore, un carrelage de pierre, un mur gris, un sol en travertin, un lavabo encastré et un plan de toilette en marbre.
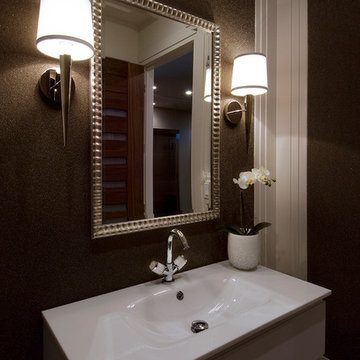
Jewel Box Powder Bath. Glass beaded wallpaper with a custom molding concept. White glass vanity top and white leather vanity from Macral Designs. Barbara Barry wall sconces.
Photos by Sunshine Divis
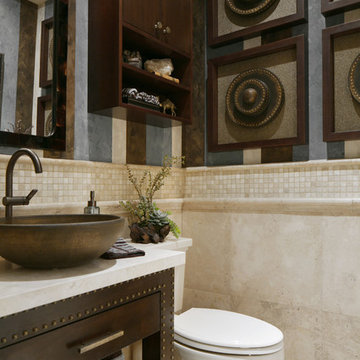
Custom designed Powder Room for a client In Villa Park, California.
Réalisation d'un petit WC et toilettes tradition en bois foncé avec une vasque, un placard à porte plane, un plan de toilette en calcaire, WC séparés, un carrelage beige, un sol en travertin et du carrelage en pierre calcaire.
Réalisation d'un petit WC et toilettes tradition en bois foncé avec une vasque, un placard à porte plane, un plan de toilette en calcaire, WC séparés, un carrelage beige, un sol en travertin et du carrelage en pierre calcaire.
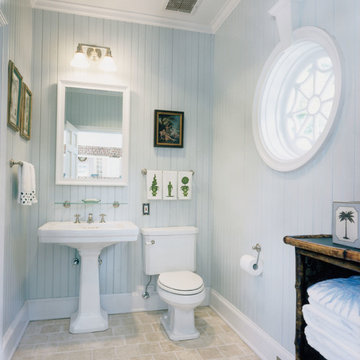
Charles Hilton Architects
Cette photo montre un WC et toilettes chic avec un lavabo de ferme, un mur bleu et un sol en travertin.
Cette photo montre un WC et toilettes chic avec un lavabo de ferme, un mur bleu et un sol en travertin.
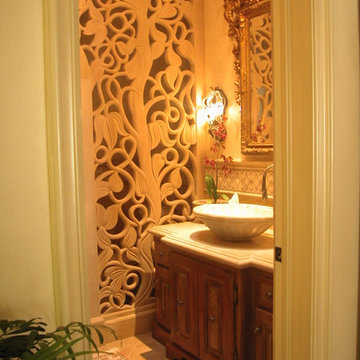
Idée de décoration pour un WC et toilettes tradition en bois brun de taille moyenne avec un placard en trompe-l'oeil, un mur beige, un plan de toilette en travertin, un sol en travertin et une vasque.
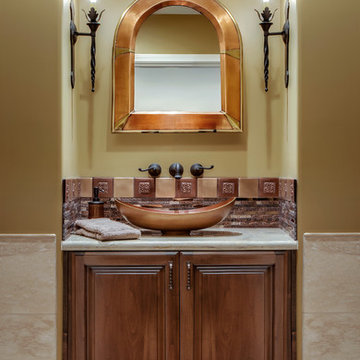
INCYX photography
A simple copper mirror matches the glass copper vessel bowl in this updated powder room.
An otherwsie, small powder room gets it's pizzazz from metal backsplash and glass colored copper bowl .

Aménagement d'un petit WC et toilettes classique avec un placard à porte plane, des portes de placard noires, un carrelage rouge, un carrelage de pierre, un mur beige, un sol en travertin, une vasque, un plan de toilette en onyx et un sol beige.
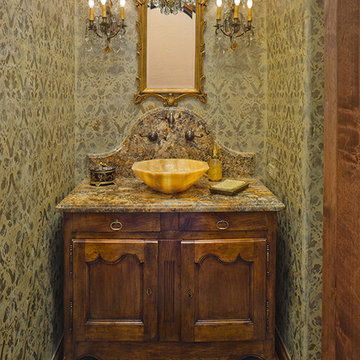
Elegant Formal Powder Room: Features an Antique Buffet, retrofitted as the vanity. Dramatic granite counter, with over scaled Camel Back style splash, anchors an Onxy Vessel Sink and wall mounted faucet. Antique crystal wall sconces and a small antique crystal chandelier add glamor to the space, along with the multi-layered Damask Patterned Faux Finish on the walls.
Michael Hart Photography www.hartphoto.com
Idées déco de WC et toilettes classiques avec un sol en travertin
1