Idées déco de WC et toilettes classiques avec un sol noir
Trier par :
Budget
Trier par:Populaires du jour
161 - 180 sur 373 photos
1 sur 3
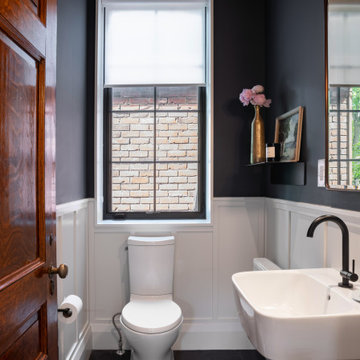
The ground floor powder room is located in the transition point between the old and new parts of the home. New wainscoting takes a cue from the heritage woodwork, and is combined with more contemporary fixtures and finishes.
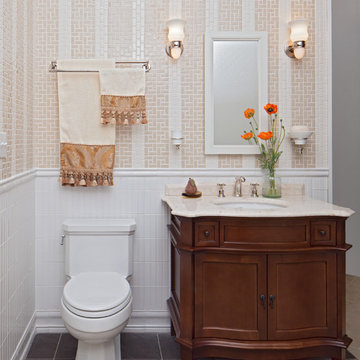
Cette image montre un petit WC et toilettes traditionnel en bois foncé avec un placard en trompe-l'oeil, WC séparés, un carrelage beige, un carrelage multicolore, un carrelage blanc, des carreaux de céramique, un lavabo encastré, un sol noir et un plan de toilette beige.
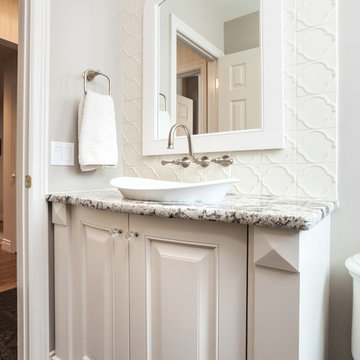
This beautiful powder room cabinet features a tudor style traditional design with a curved front and gorgeous Walker Zanger wall tile to accent the wall. goes great with the Copenhagen granite featured throughout. Photo by Mike Heywood
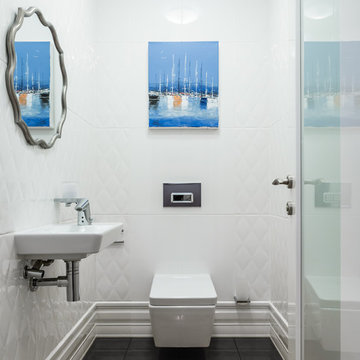
Интерьер санузла в стиле современная классика
Дизайнер Ирина Базыльчик
Фотограф Ольга Шангина
Стилист Елена Илюхина
Idée de décoration pour un WC suspendu tradition avec un carrelage blanc, un lavabo suspendu et un sol noir.
Idée de décoration pour un WC suspendu tradition avec un carrelage blanc, un lavabo suspendu et un sol noir.
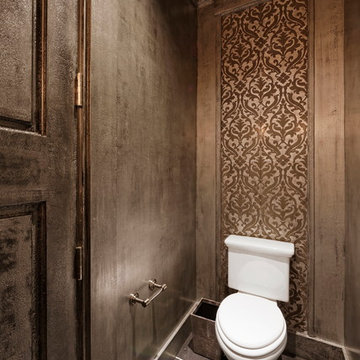
Stone tile floor, Copper walls,
Cette photo montre un petit WC et toilettes chic avec WC à poser et un sol noir.
Cette photo montre un petit WC et toilettes chic avec WC à poser et un sol noir.
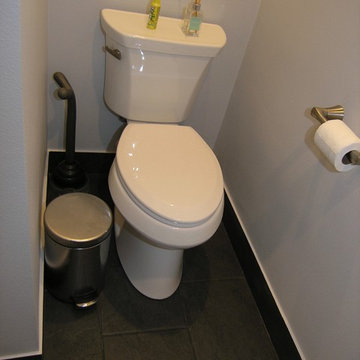
Aménagement d'un grand WC et toilettes classique avec un placard à porte shaker, des portes de placard blanches, WC séparés, des carreaux de porcelaine, un sol en carrelage de porcelaine, un lavabo posé, un plan de toilette en granite et un sol noir.
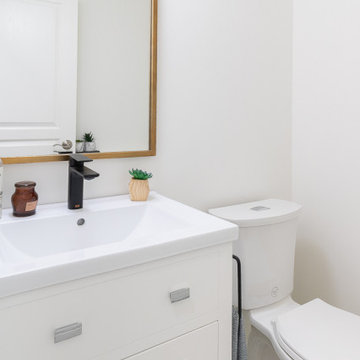
Idée de décoration pour un petit WC et toilettes tradition avec un placard à porte plane, des portes de placard blanches, WC à poser, un mur blanc, un sol en carrelage de céramique, un lavabo intégré, un plan de toilette en surface solide, un sol noir et un plan de toilette blanc.
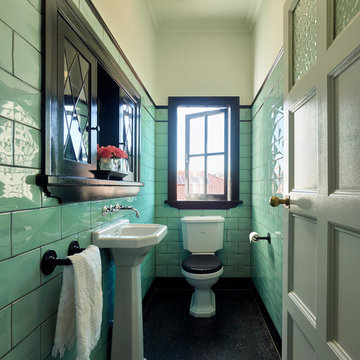
Scott Burrows Photography
Inspiration pour un WC et toilettes traditionnel avec WC séparés, un carrelage vert, un lavabo de ferme et un sol noir.
Inspiration pour un WC et toilettes traditionnel avec WC séparés, un carrelage vert, un lavabo de ferme et un sol noir.
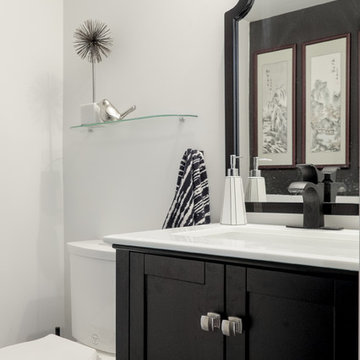
The new modern yet traditional and classic powder room. Fresh and chic small room transformations can pack a punch with the 'wow ' factor. The monochromatic color scheme won't go out of style can be updated very easily with new accessories. This tiny room is ready to dazzle and any guest.
Design: Michelle Berwick
Photos: Sam Stock Photograph
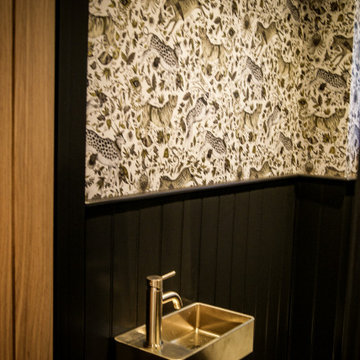
Cette photo montre un petit WC suspendu chic avec un mur noir, un sol en vinyl, un lavabo suspendu, un sol noir et du papier peint.
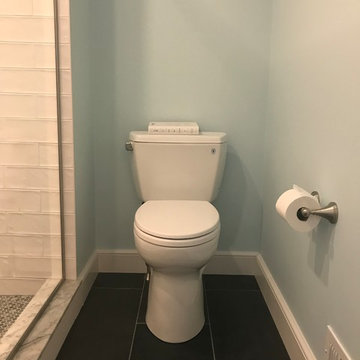
Idées déco pour un WC et toilettes classique avec WC séparés, un carrelage blanc, un carrelage métro, un mur bleu, un sol en carrelage de porcelaine et un sol noir.
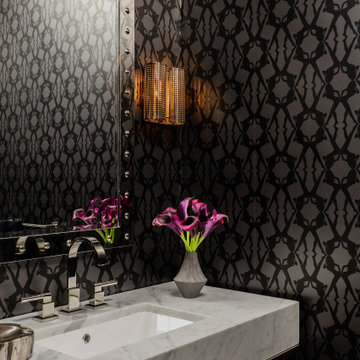
Cette image montre un WC et toilettes traditionnel de taille moyenne avec un placard en trompe-l'oeil, des portes de placard grises, WC à poser, un mur noir, un sol en carrelage de céramique, un plan vasque, un plan de toilette en marbre, un sol noir et un plan de toilette gris.
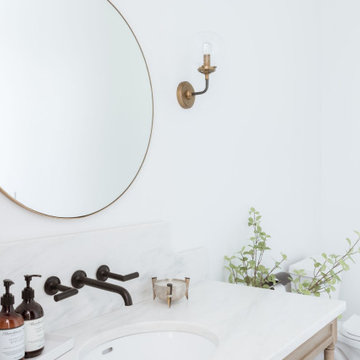
Aménagement d'un petit WC et toilettes classique en bois vieilli avec WC à poser, un mur blanc, carreaux de ciment au sol, un lavabo encastré, un plan de toilette en marbre, un sol noir, un plan de toilette blanc et meuble-lavabo sur pied.
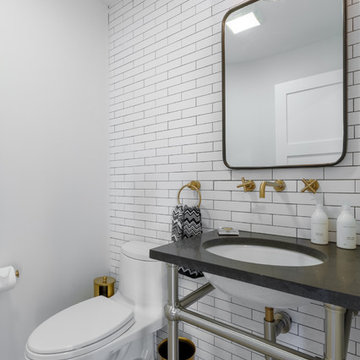
This colonial home in Penn Valley, PA, needed a complete interior renovation. Working closely with the owners, we renovated all three floors plus the basement. Now the house is bright and light, featuring open layouts, loads of natural light, and a clean design maximizing family living areas. Highlights include:
- creating a guest suite in the third floor/attic
- installing custom millwork and moulding in the curved staircase and foyer
- creating a stunning, contemporary kitchen, with marble counter tops, white subway tile back splash, and an eating nook.
RUDLOFF Custom Builders has won Best of Houzz for Customer Service in 2014, 2015 2016 and 2017. We also were voted Best of Design in 2016, 2017 and 2018, which only 2% of professionals receive. Rudloff Custom Builders has been featured on Houzz in their Kitchen of the Week, What to Know About Using Reclaimed Wood in the Kitchen as well as included in their Bathroom WorkBook article. We are a full service, certified remodeling company that covers all of the Philadelphia suburban area. This business, like most others, developed from a friendship of young entrepreneurs who wanted to make a difference in their clients’ lives, one household at a time. This relationship between partners is much more than a friendship. Edward and Stephen Rudloff are brothers who have renovated and built custom homes together paying close attention to detail. They are carpenters by trade and understand concept and execution. RUDLOFF CUSTOM BUILDERS will provide services for you with the highest level of professionalism, quality, detail, punctuality and craftsmanship, every step of the way along our journey together.
Specializing in residential construction allows us to connect with our clients early on in the design phase to ensure that every detail is captured as you imagined. One stop shopping is essentially what you will receive with RUDLOFF CUSTOM BUILDERS from design of your project to the construction of your dreams, executed by on-site project managers and skilled craftsmen. Our concept, envision our client’s ideas and make them a reality. Our mission; CREATING LIFETIME RELATIONSHIPS BUILT ON TRUST AND INTEGRITY.
Photo credit: JMB Photoworks
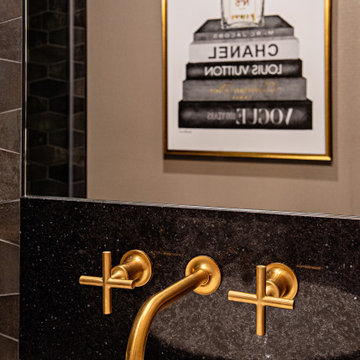
This powder room is small but mighty! The industrial style tiles contrasted with brushed gold fixtures and luxurious wallpaper is such a bold and cool contrast. A vessel sink and Chanel art elevate this space. This space resonates as rich and glamorous, perfect space to 'wow' your guests.
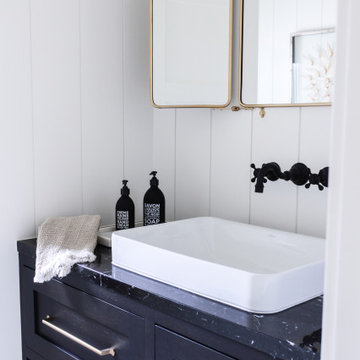
Inspiration pour un petit WC et toilettes traditionnel avec un placard à porte affleurante, des portes de placard noires, un carrelage blanc, un mur blanc, un sol en carrelage de terre cuite, un plan de toilette en marbre, un sol noir et un plan de toilette noir.
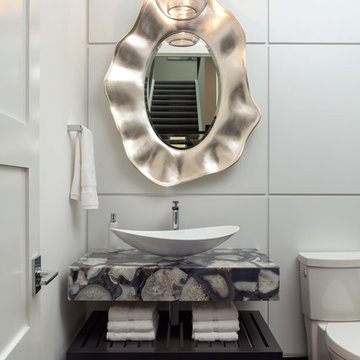
The design of this 4227 square foot estate home was recognized by the International Design and Architecture Awards 2019 and nominated in these 4 categories: Luxury Residence Canada, Kitchen Design over 100 000GBP, Bedroom and Bathroom.
Our design intent here was to create a home that felt harmonious and luxurious, yet livable and inviting. This home was refurbished with only the finest finishes and custom design details throughout. We hand selected decor items, designed furniture pieces to suit this home and commissioned an artist to provide us with the perfect art pieces to compliment.
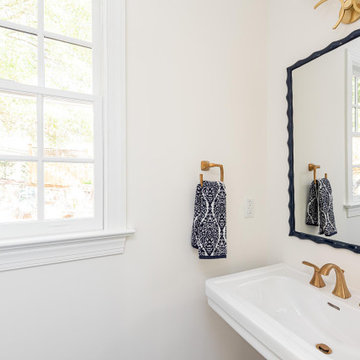
Dwight Myers Real Estate Photography
Cette photo montre un WC et toilettes chic de taille moyenne avec WC séparés, un mur blanc, un sol en ardoise, un lavabo de ferme et un sol noir.
Cette photo montre un WC et toilettes chic de taille moyenne avec WC séparés, un mur blanc, un sol en ardoise, un lavabo de ferme et un sol noir.
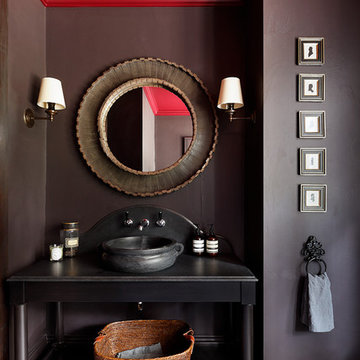
Aménagement d'un WC et toilettes classique avec un placard sans porte, un mur marron, une vasque et un sol noir.
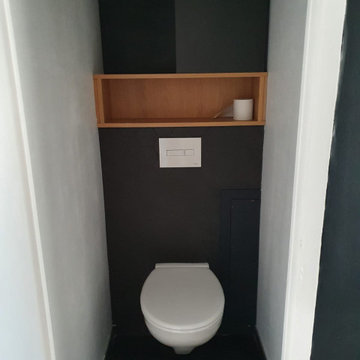
Toilettes dans une ambiance contrastée noir & blanc.
Un placard de rangement et un caisson en mélaminé chêne pour apporter une touche de chaleur.
La touche de raffinement sera amenée par des accessoires et une suspension en laiton
Idées déco de WC et toilettes classiques avec un sol noir
9