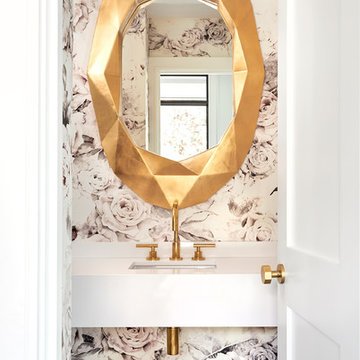Idées déco de WC et toilettes classiques avec un sol noir
Trier par :
Budget
Trier par:Populaires du jour
121 - 140 sur 374 photos
1 sur 3
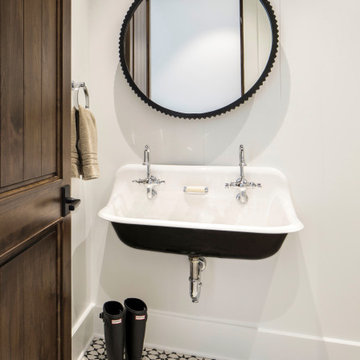
When planning this custom residence, the owners had a clear vision – to create an inviting home for their family, with plenty of opportunities to entertain, play, and relax and unwind. They asked for an interior that was approachable and rugged, with an aesthetic that would stand the test of time. Amy Carman Design was tasked with designing all of the millwork, custom cabinetry and interior architecture throughout, including a private theater, lower level bar, game room and a sport court. A materials palette of reclaimed barn wood, gray-washed oak, natural stone, black windows, handmade and vintage-inspired tile, and a mix of white and stained woodwork help set the stage for the furnishings. This down-to-earth vibe carries through to every piece of furniture, artwork, light fixture and textile in the home, creating an overall sense of warmth and authenticity.
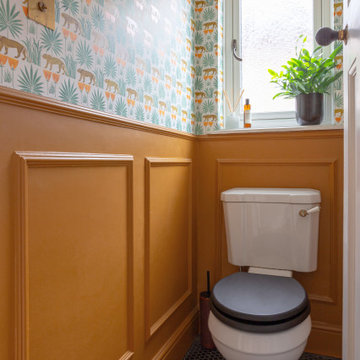
Bold wallpaper taken from a 1918 watercolour adds colour & charm. Panelling brings depth & warmth. Vintage and contemporary are brought together in a beautifully effortless way
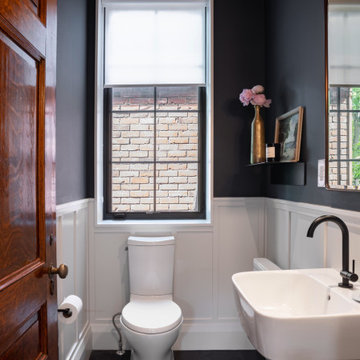
Exemple d'un WC et toilettes chic de taille moyenne avec WC à poser, un mur noir, un sol en ardoise, un lavabo suspendu, un sol noir, meuble-lavabo suspendu et boiseries.

Small and stylish powder room remodel in Bellevue, Washington. It is hard to tell from the photo but the wallpaper is a very light blush color which adds an element of surprise and warmth to the space.
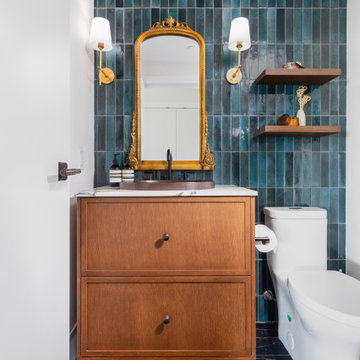
Who doesn’t love a fun powder room? We sure do! We wanted to incorporate design elements from the rest of the home using new materials and finishes to transform thiswashroom into the glamourous space that it is. This powder room features a furniturestyle vanity with NaturalCalacatta Corchia Marble countertops, hammered copper sink andstained oak millwork set against a bold and beautiful tile backdrop. But the fun doesn’t stop there, on the floors we used a dark and moody marble like tile to really add that wow factor and tie into the other elements within the space. The stark veining in these tiles pulls white, beige, gold, black and brown together to complete the look in this stunning little powder room.
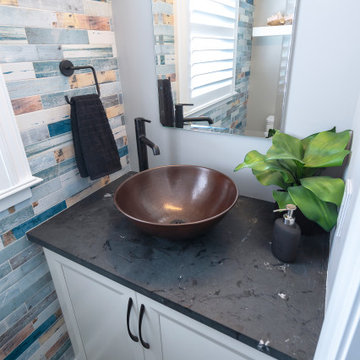
Aménagement d'un petit WC et toilettes classique avec des portes de placard blanches, WC séparés, un carrelage multicolore, des carreaux de porcelaine, un mur beige, un sol en carrelage de porcelaine, une vasque, un plan de toilette en quartz, un sol noir, un plan de toilette noir et meuble-lavabo encastré.
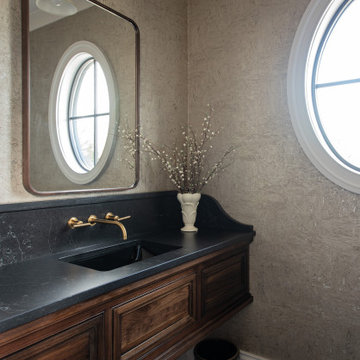
Aménagement d'un petit WC et toilettes classique avec un placard avec porte à panneau encastré, des portes de placard marrons, un sol en ardoise, un lavabo encastré, un plan de toilette en stéatite, un sol noir, un plan de toilette noir, meuble-lavabo suspendu et du papier peint.
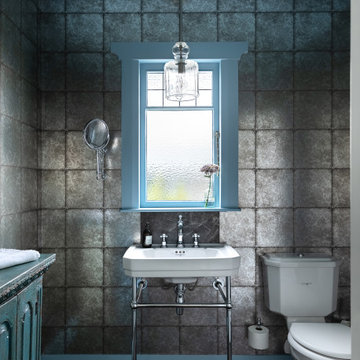
A dark and moody powder room with blue ceiling and trims. An art deco vanity, toilet and Indian Antique storage cabinet make this bathroom feel unique.

Interior Design: Rosen Kelly Conway Architecture & Design
Architecture: Rosen Kelly Conway Architecture & Design
Contractor: R. Keller Construction, Co.
Custom Cabinetry: Custom Creations
Marble: Atlas Marble
Art & Venetian Plaster: Alternative Interiors
Tile: Virtue Tile Design
Fixtures: WaterWorks
Photographer: Mike Van Tassell

Aménagement d'un WC et toilettes classique de taille moyenne avec un placard sans porte, des portes de placard marrons, WC à poser, un mur multicolore, un sol en carrelage de porcelaine, une vasque, un plan de toilette en bois, un sol noir, un plan de toilette marron, meuble-lavabo suspendu et du papier peint.
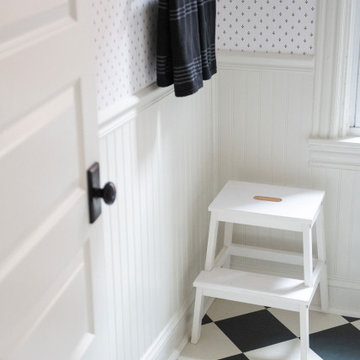
Exemple d'un WC et toilettes chic avec WC à poser, un mur gris, un sol en vinyl, un lavabo de ferme, un sol noir, meuble-lavabo sur pied et boiseries.
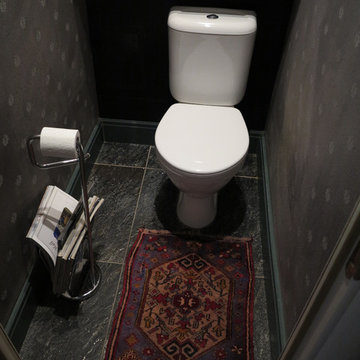
Фотограф Алексей Народицкий
Inspiration pour un petit WC et toilettes traditionnel avec un placard avec porte à panneau surélevé, des portes de placard noires, WC à poser, un mur noir, un sol en carrelage de porcelaine et un sol noir.
Inspiration pour un petit WC et toilettes traditionnel avec un placard avec porte à panneau surélevé, des portes de placard noires, WC à poser, un mur noir, un sol en carrelage de porcelaine et un sol noir.
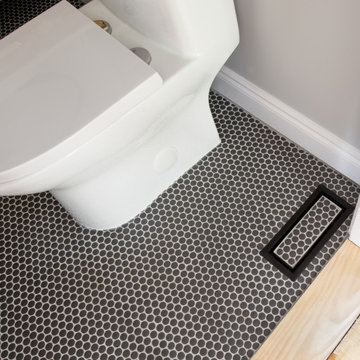
Exemple d'un petit WC et toilettes chic avec WC à poser, un mur gris, un sol en carrelage de céramique, une vasque, un plan de toilette en quartz modifié, un sol noir, un plan de toilette blanc, meuble-lavabo suspendu et du papier peint.
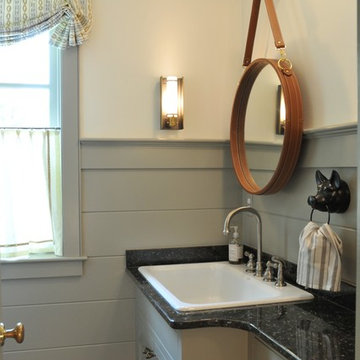
Photo Credit: Betsy Bassett
Réalisation d'un petit WC et toilettes tradition avec un placard avec porte à panneau encastré, des portes de placards vertess, WC à poser, un mur beige, un lavabo posé, un plan de toilette en granite, un sol noir, un plan de toilette noir et un sol en ardoise.
Réalisation d'un petit WC et toilettes tradition avec un placard avec porte à panneau encastré, des portes de placards vertess, WC à poser, un mur beige, un lavabo posé, un plan de toilette en granite, un sol noir, un plan de toilette noir et un sol en ardoise.
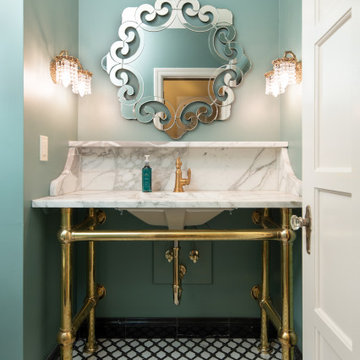
Idée de décoration pour un WC et toilettes tradition avec un mur bleu, un sol en carrelage de porcelaine, un lavabo encastré, un plan de toilette en marbre, un sol noir et un plan de toilette blanc.
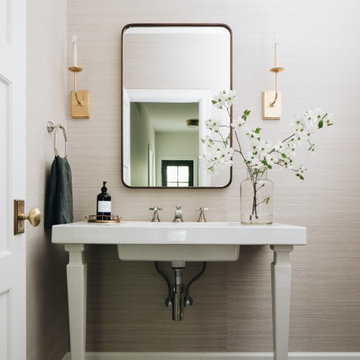
Idée de décoration pour un WC et toilettes tradition avec un mur beige, un sol en carrelage de porcelaine, un lavabo suspendu, un sol noir, un plan de toilette blanc, meuble-lavabo suspendu et du papier peint.
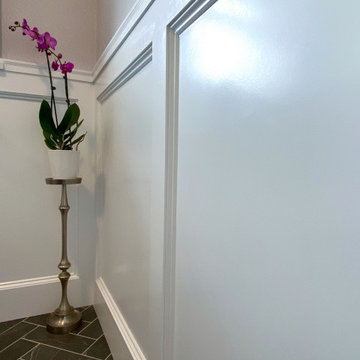
Powder room remodel, with a faux-marble herringbone floor, pedestal sink, custom millwork, and timeless, classic fixtures. The space is finished off with soft wallpaper, a pair of sconces, and an oversized custom mirror that enlarges the room.
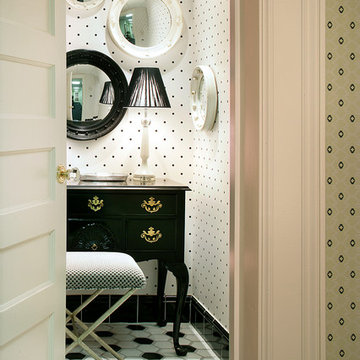
Formal black and white powder room outside the basement wine room
Exemple d'un WC et toilettes chic de taille moyenne avec un placard en trompe-l'oeil, des portes de placard noires, WC séparés, un mur blanc, un sol en carrelage de céramique, un lavabo posé, un plan de toilette en quartz modifié et un sol noir.
Exemple d'un WC et toilettes chic de taille moyenne avec un placard en trompe-l'oeil, des portes de placard noires, WC séparés, un mur blanc, un sol en carrelage de céramique, un lavabo posé, un plan de toilette en quartz modifié et un sol noir.
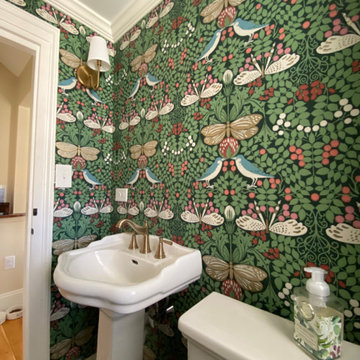
Exemple d'un WC et toilettes chic de taille moyenne avec WC séparés, un mur multicolore, un sol en carrelage de céramique, un lavabo de ferme, un sol noir et du papier peint.
Idées déco de WC et toilettes classiques avec un sol noir
7
